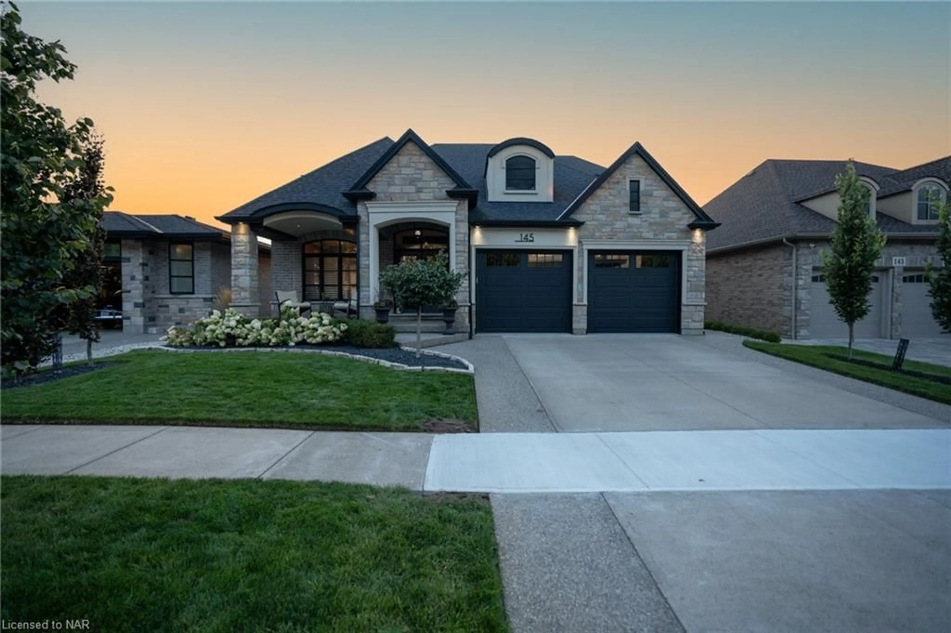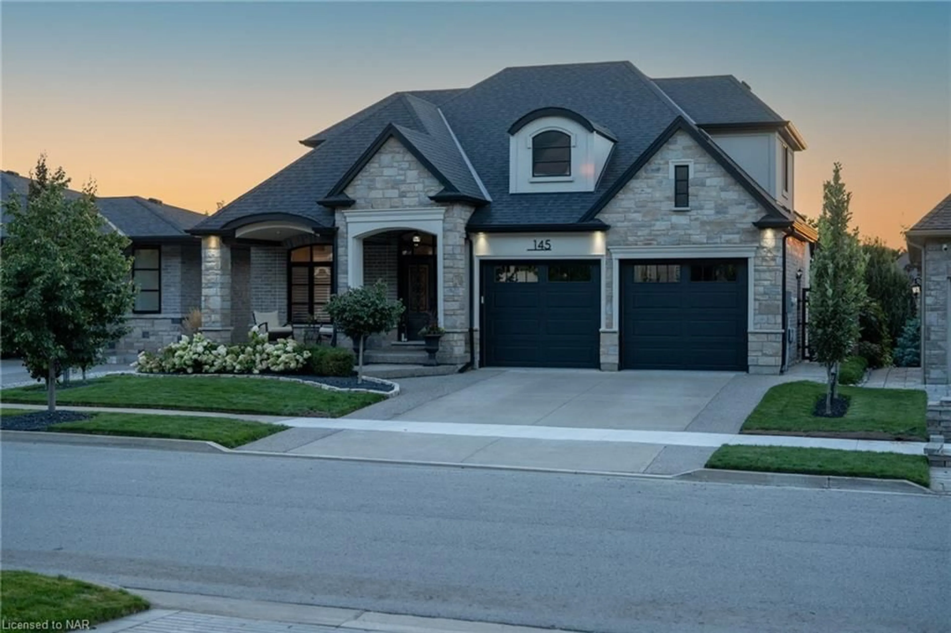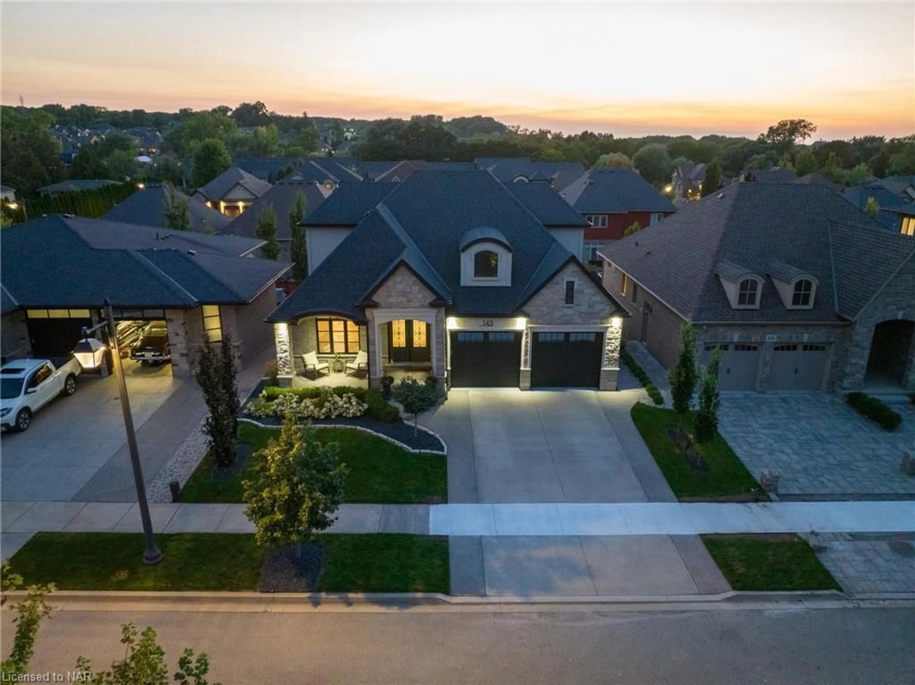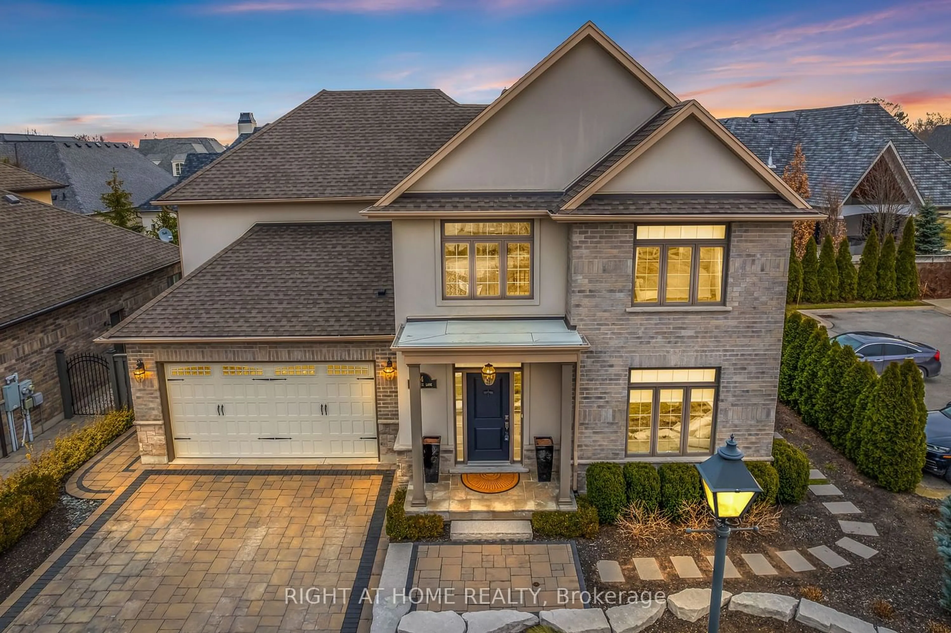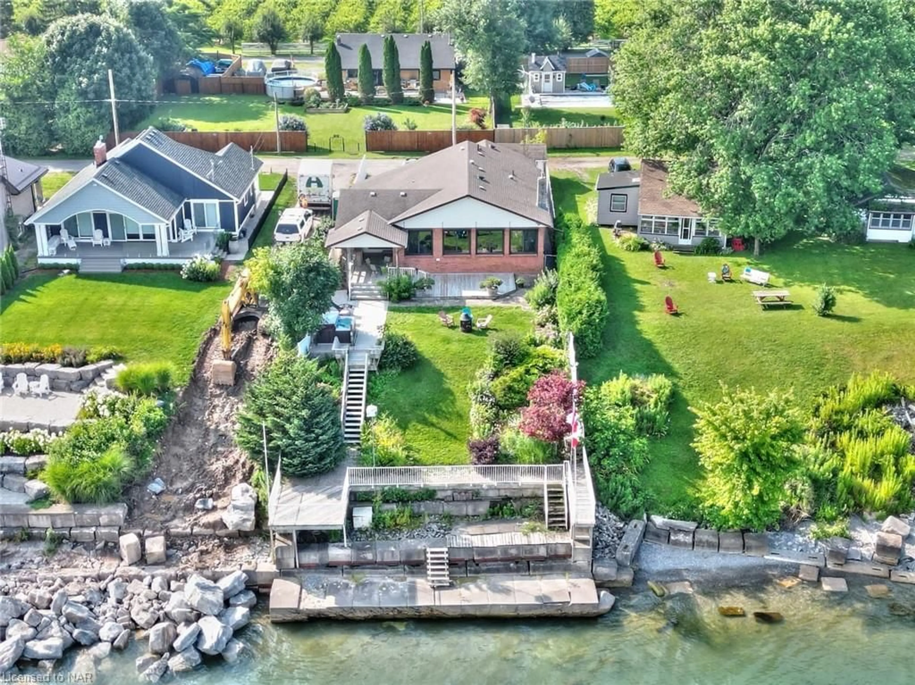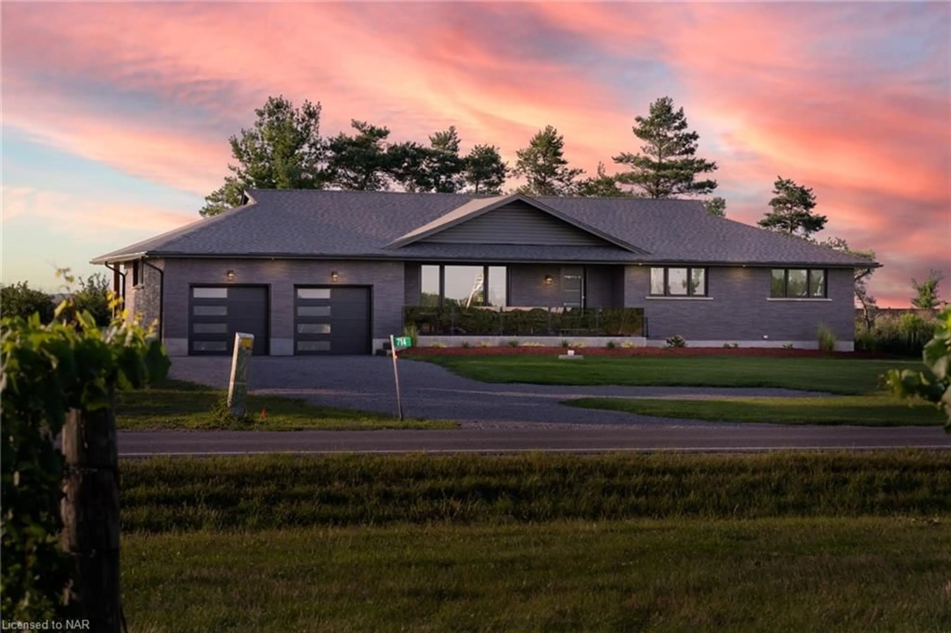145 Paxton Lane, St. Davids, Ontario L0S 1J0
Contact us about this property
Highlights
Estimated ValueThis is the price Wahi expects this property to sell for.
The calculation is powered by our Instant Home Value Estimate, which uses current market and property price trends to estimate your home’s value with a 90% accuracy rate.$1,563,000*
Price/Sqft$496/sqft
Days On Market19 days
Est. Mortgage$7,726/mth
Tax Amount (2023)$7,631/yr
Description
Welcome to 145 Paxton Lane, where location and lifestyle are at the heart of this design. This luxurious custom-built home is nestled below the Niagara Escarpment and the prestigious St. David’s Golf Course. This exquisite home boasts 4 bedrooms and 4 bathrooms. With open concept design the main floor features a formal dining room, a butler’s pantry and a large kitchen-living room with a patio walk-out that overlooks your resort style backyard. The main floor continues with a highly sought after primary suite, featuring a walk-in-closet and five-piece bathroom. The second level features two bedrooms, a full bathroom and an office that can easily converted into an additional bedroom. The lower level is an entertainer's dream with a designated gym area, bedroom, full bathroom and large movie night and entertainment space. Enjoy a coffee or glass of wine when you step outside into your backyard oasis featuring an in-ground salt water pool with water feature, pool cabana, outdoor fireplace and covered porch. As for location, this home is walking distance to wineries, restaurants, the Lions Club and tennis courts. Don’t miss your chance to take your lifestyle to the next level.
Property Details
Interior
Features
Main Floor
Kitchen
10.02 x 24.11Bedroom Primary
12.1 x 15ensuite / walk-in closet
Living Room
9.05 x 17.04Fireplace
Bonus Room
7.06 x 5.1Exterior
Features
Parking
Garage spaces 2
Garage type -
Other parking spaces 2
Total parking spaces 4
Property History
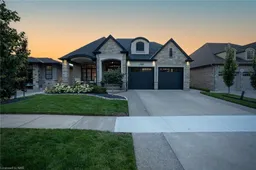 50
50
