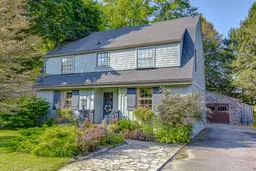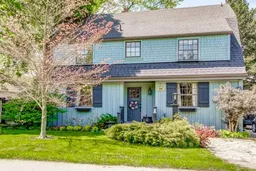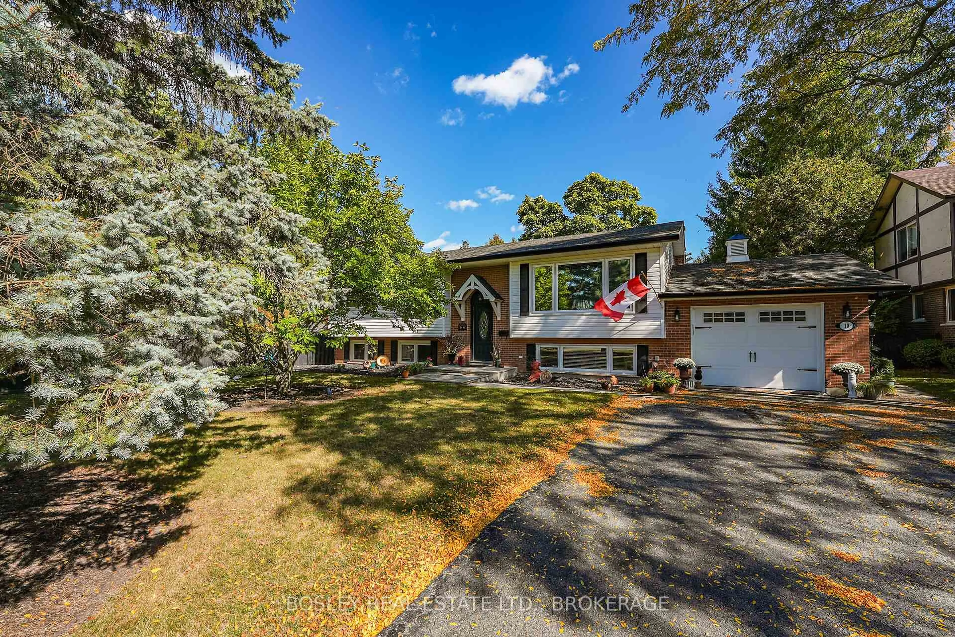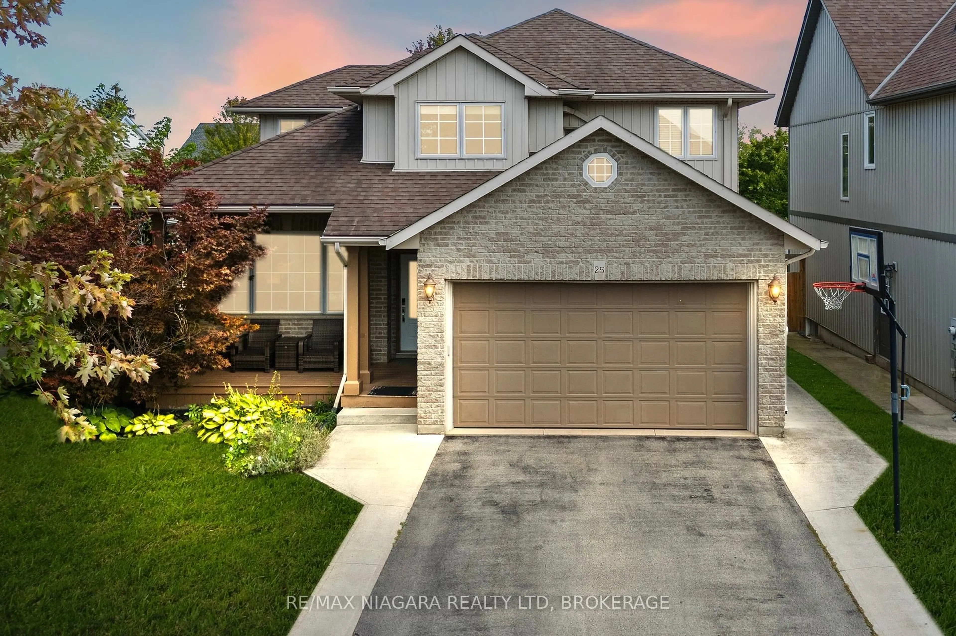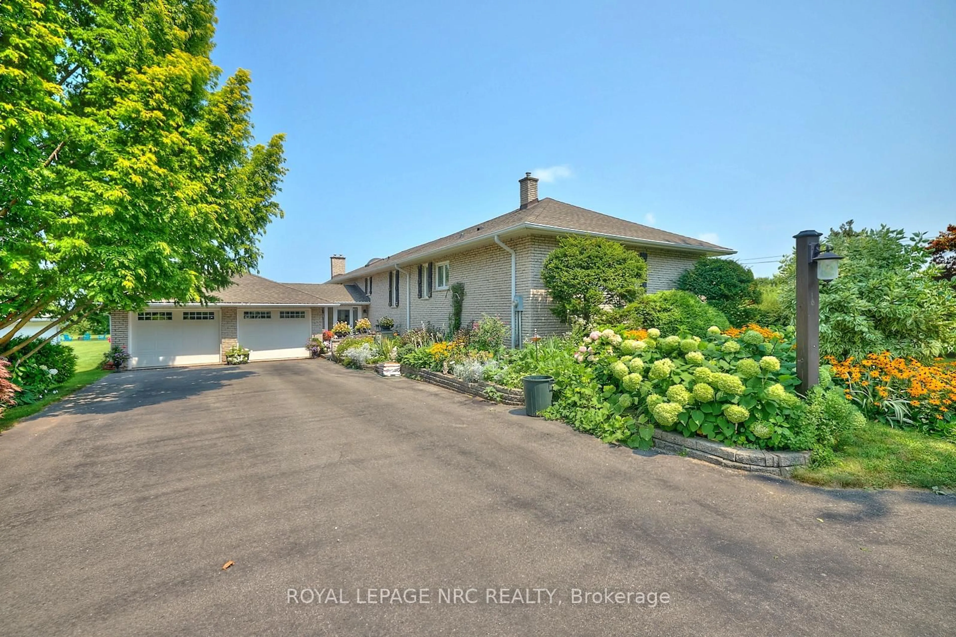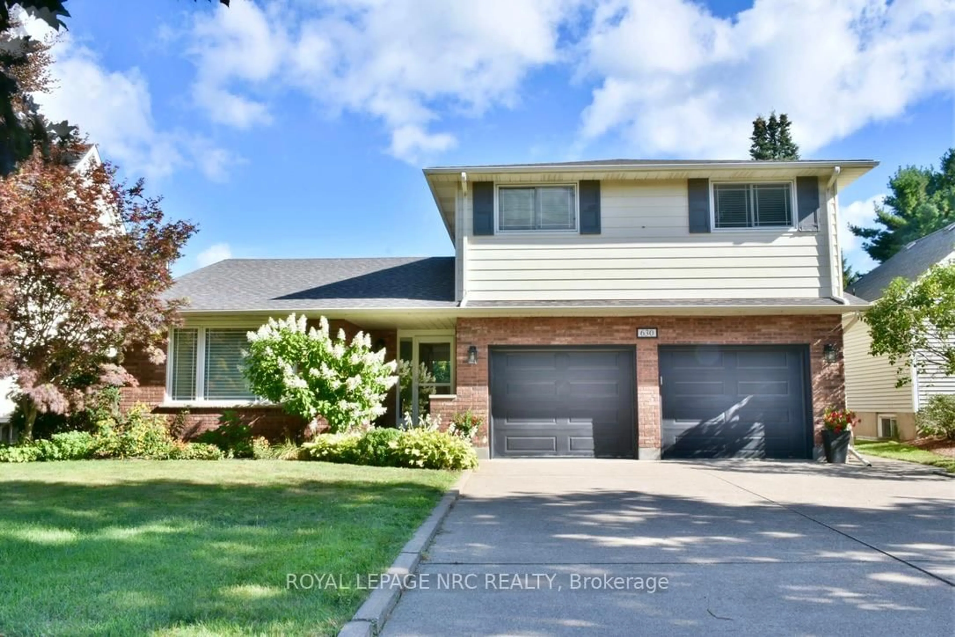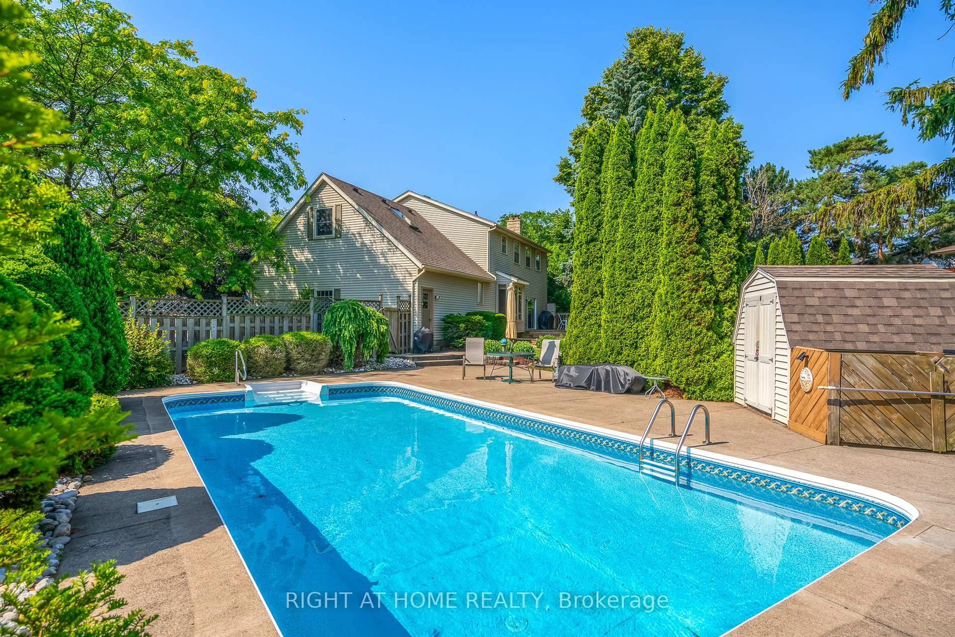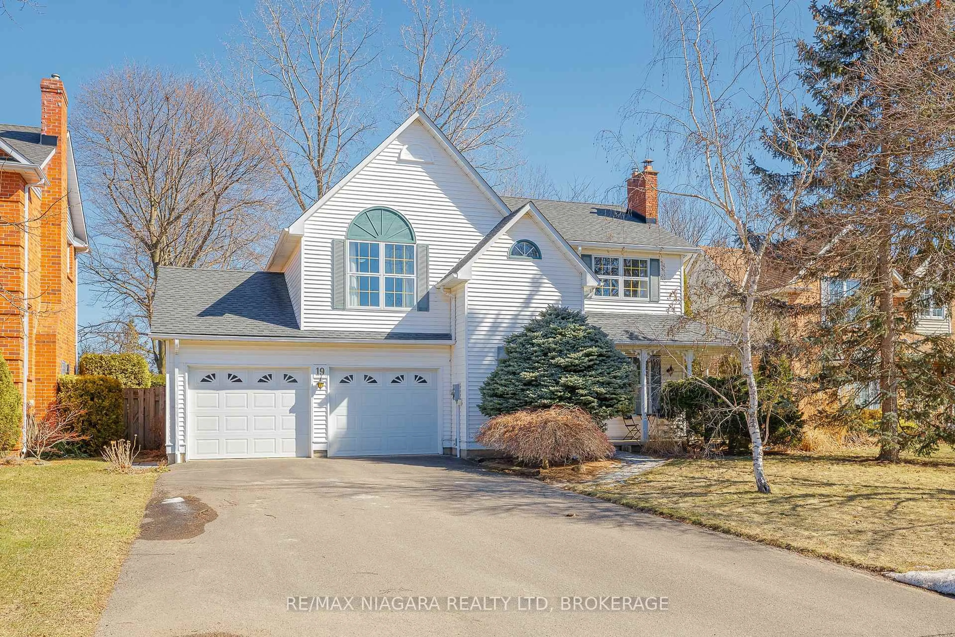Nestled along the scenic Niagara River Parkway near the historic village of Queenston with serene views of the adjacent protected greenbelt greenspace, this beautifully maintained home offers the perfect blend of character and modern comfort. Enjoy the best of the Niagara-on-the-Lake lifestyle in a home thoughtfully updated inside and out. The main level features hardwood floors, elegant trim, and custom built-ins. A cozy living room with a woodstove and classic mantel flows into a bright dining area. The spacious eat-in kitchen boasts timeless shaker cabinetry, dual refrigerators, and direct access to a large back deck ideal for entertaining. Also on the main floor is a versatile bedroom currently used as an office, a full three-piece bathroom, a generous laundry room, and a practical mudroom. Upstairs, you'll find a bathroom, three additional bedrooms and an open sitting area complete with built-in counterspace ideal for relaxing or entertaining. Outdoors, enjoy the convenience of natural gas hookup for a BBQ, a spacious deck with hot tub, garden shed, workshop and two driveways with ample parking. Located just minutes from downtown Niagara-on-the-Lake, Niagara Falls, walking trails, and the QEW, this home combines natural beauty with everyday convenience.
