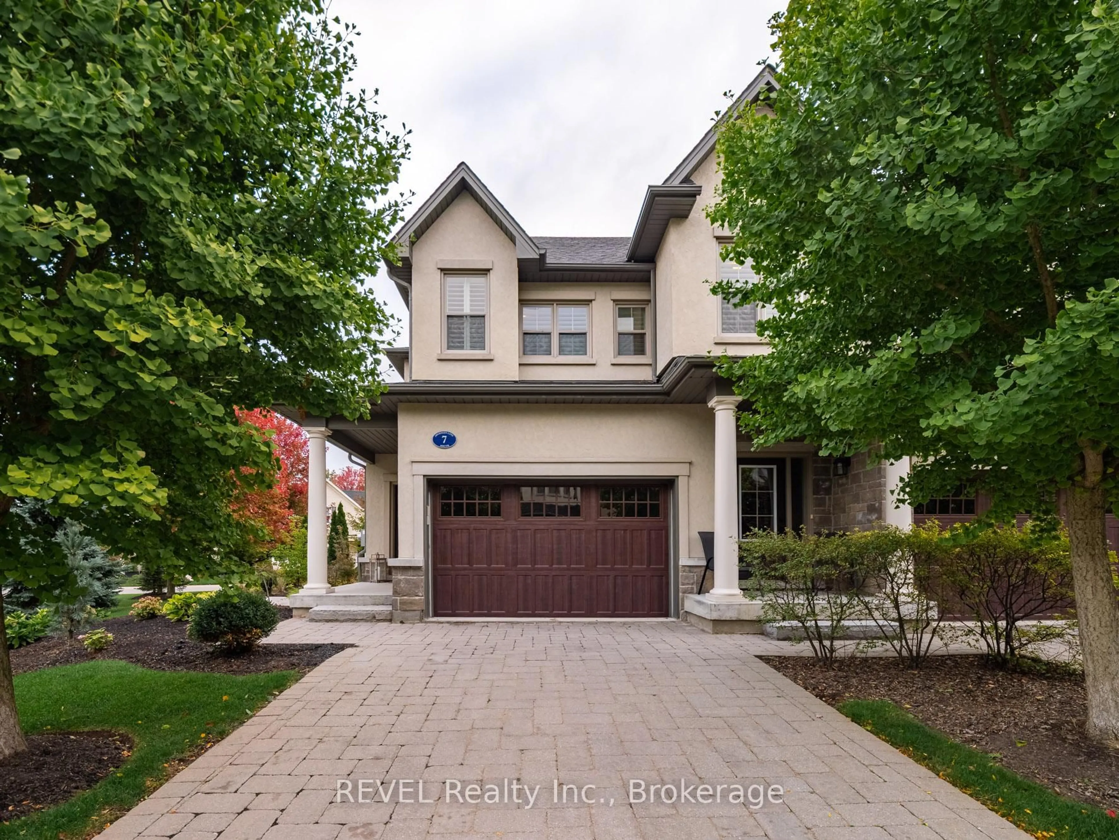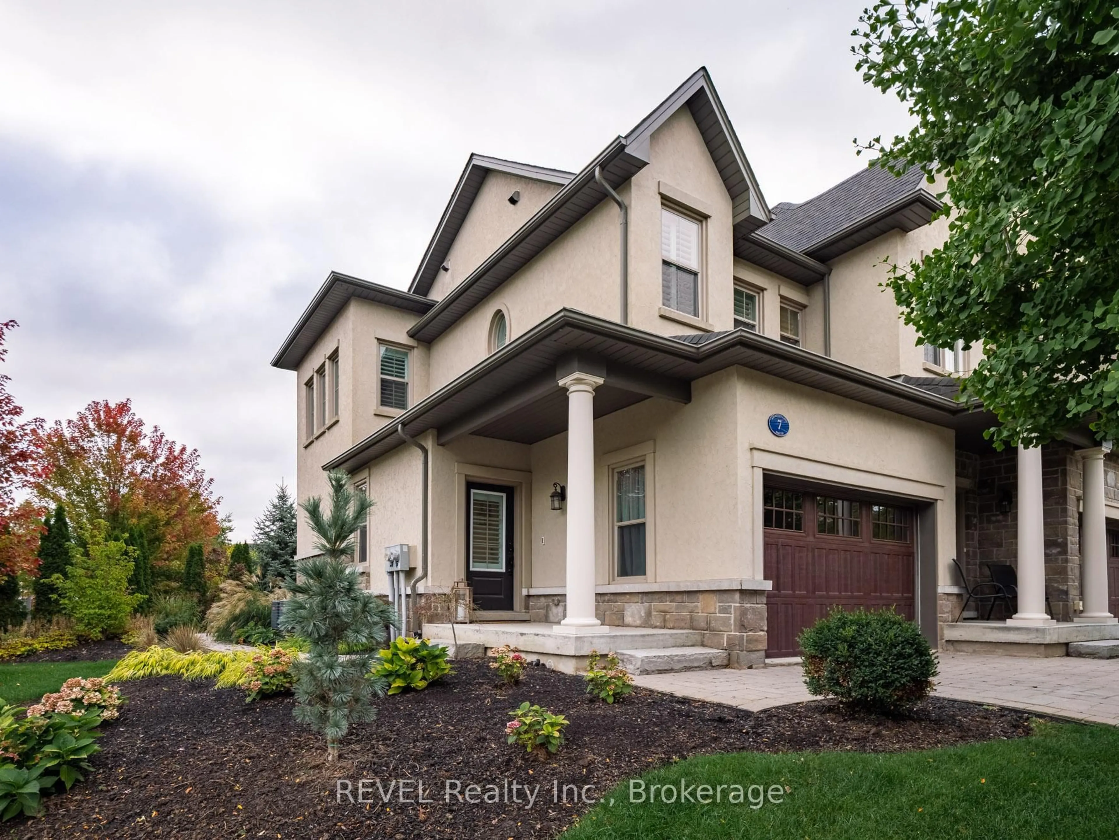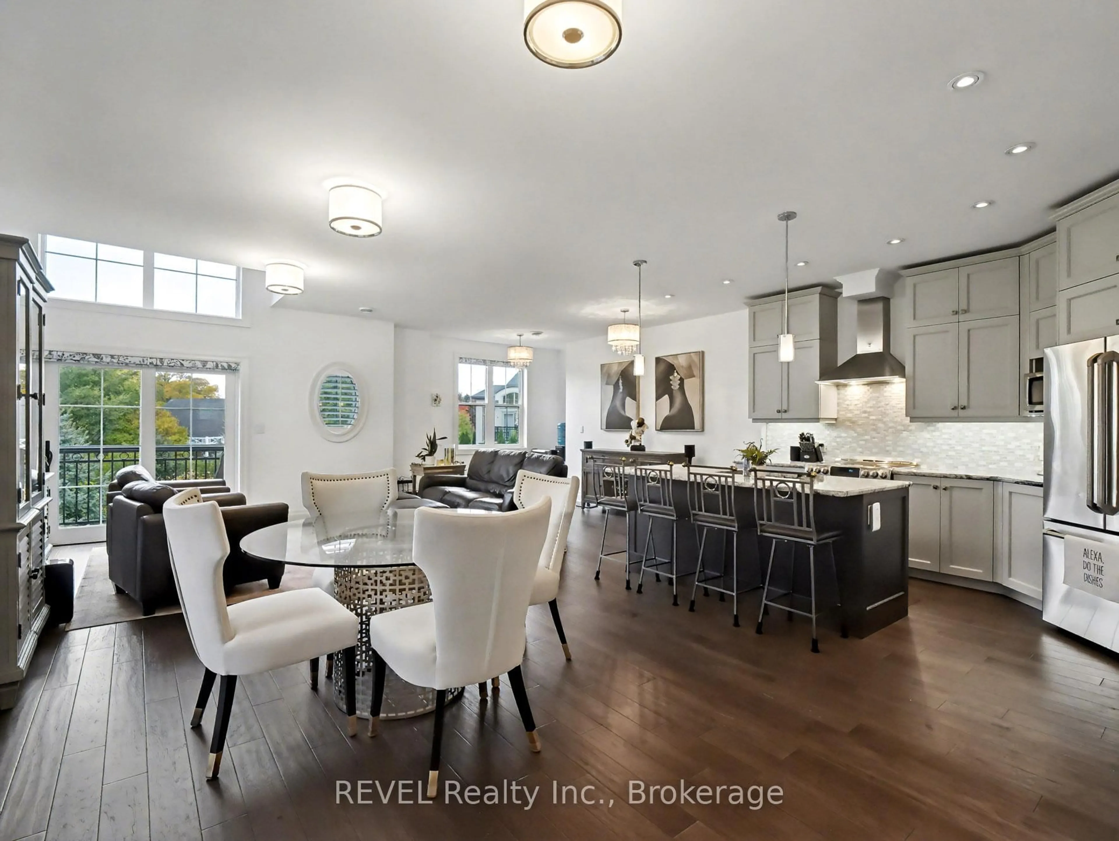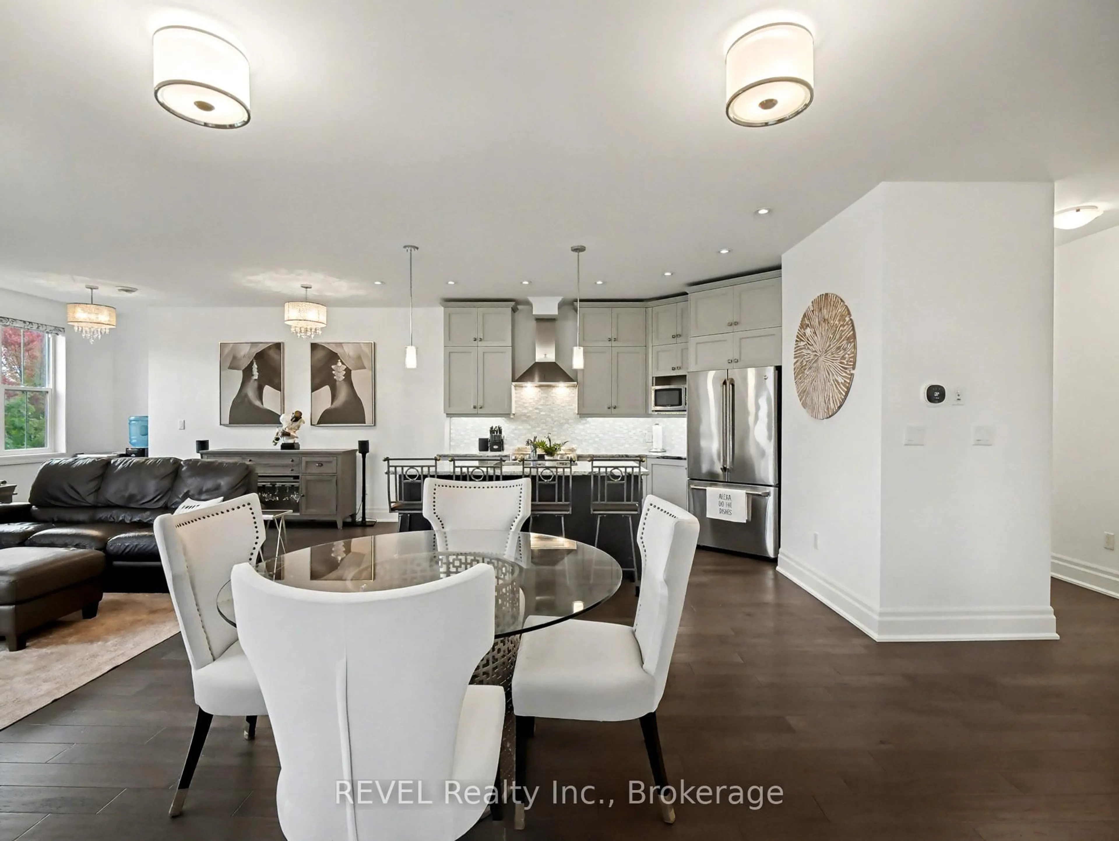7 Aberdeen Lane #A7, Niagara-on-the-Lake, Ontario L0S 1J0
Contact us about this property
Highlights
Estimated valueThis is the price Wahi expects this property to sell for.
The calculation is powered by our Instant Home Value Estimate, which uses current market and property price trends to estimate your home’s value with a 90% accuracy rate.Not available
Price/Sqft$634/sqft
Monthly cost
Open Calculator
Description
Luxury Living in the Heart of Niagara-on-the-Lake. Welcome to 7 Aberdeen Lane S, an elegant executive townhome offering sophisticated, low-maintenance living just steps from the charm of Old Town. This beautifully designed residence combines modern comfort, timeless style, and an unbeatable location in one of Ontario's most desirable communities. The bright open-concept main floor features hardwood flooring, high ceilings, and oversized windows that flood the space with natural light. The gourmet kitchen showcases premium cabinetry, stainless-steel appliances, quartz countertops, and a large island perfect for entertaining. The adjoining dining and living areas flow seamlessly to a private balcony overlooking the landscaped courtyard - ideal for relaxing with morning coffee or evening wine. Upstairs, the spacious primary suite offers a walk-in closet and spa-inspired ensuite with glass shower and double vanity. A second bedroom and full bath provide comfort for guests or family. The lower level includes a versatile space perfect for a home office, media room, or guest suite, complete with a full bathroom. Enjoy the convenience of an in-home elevator connecting all levels, a private garage with interior access, and low condo maintenance that lets you focus on enjoying the Niagara lifestyle. Situated within walking distance of boutique shops, renowned restaurants, world-class wineries, and the Shaw Festival Theatre, this property delivers exceptional living in an unbeatable location. Experience refined living, effortless comfort, and timeless Niagara-on-the-Lake charm at 7 Aberdeen Lane S.
Property Details
Interior
Features
2nd Floor
Great Rm
4.52 x 6.62Dining
3.32 x 4.85Kitchen
2.64 x 3.22Br
3.02 x 3.5Exterior
Features
Parking
Garage spaces 1.5
Garage type Attached
Other parking spaces 1
Total parking spaces 2.5
Condo Details
Amenities
Bbqs Allowed, Elevator, Visitor Parking
Inclusions
Property History
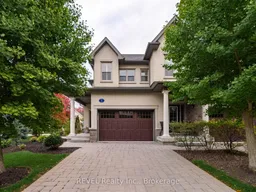 48
48
