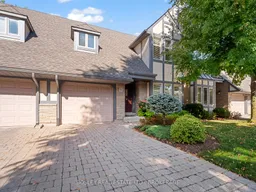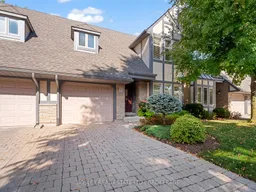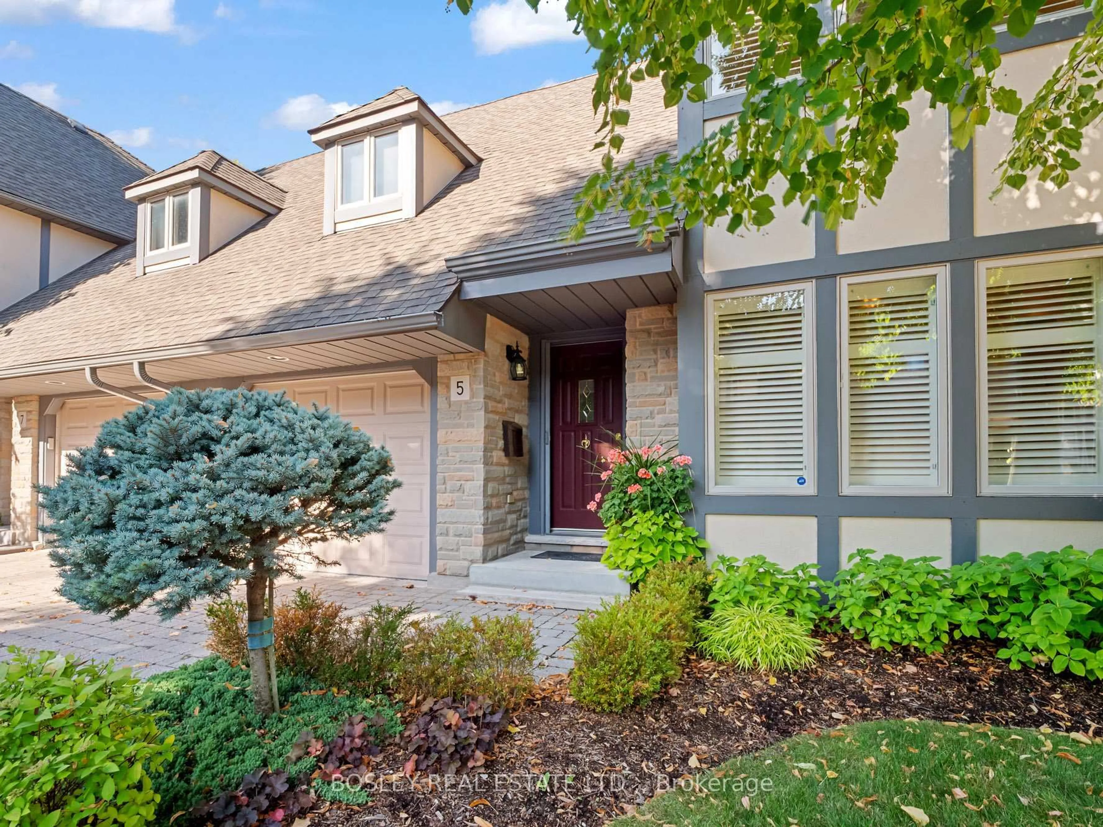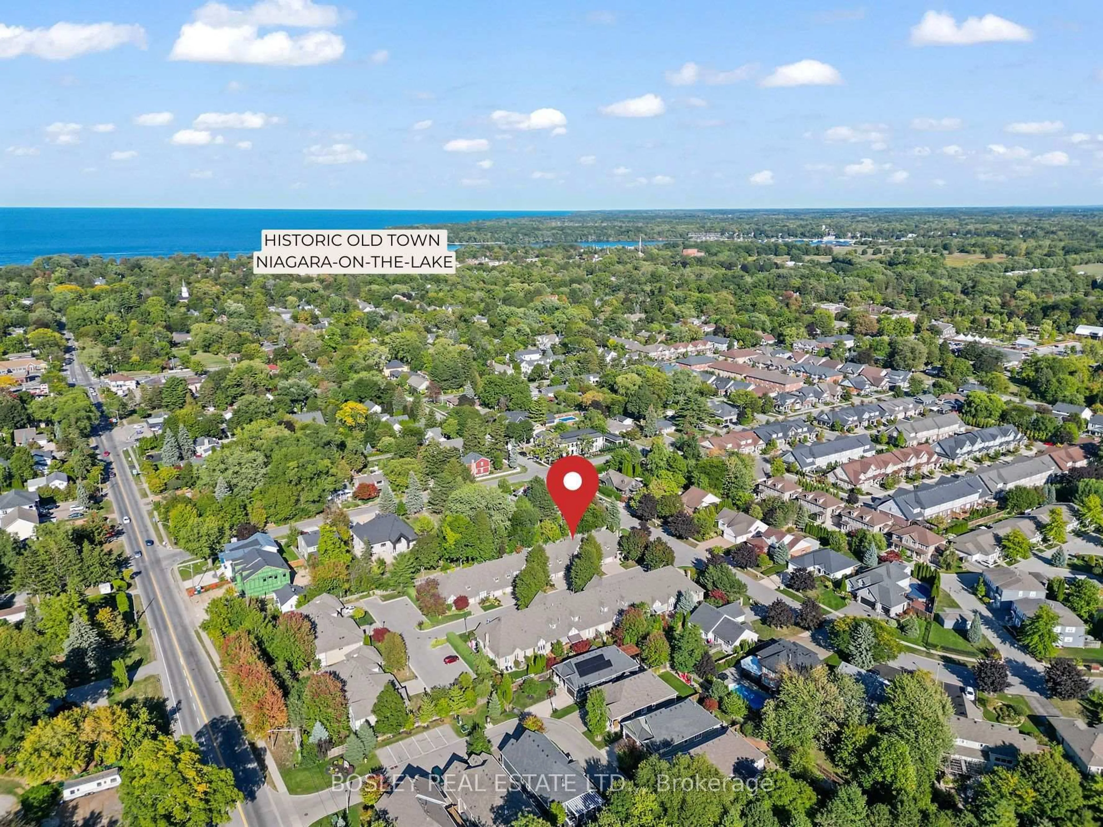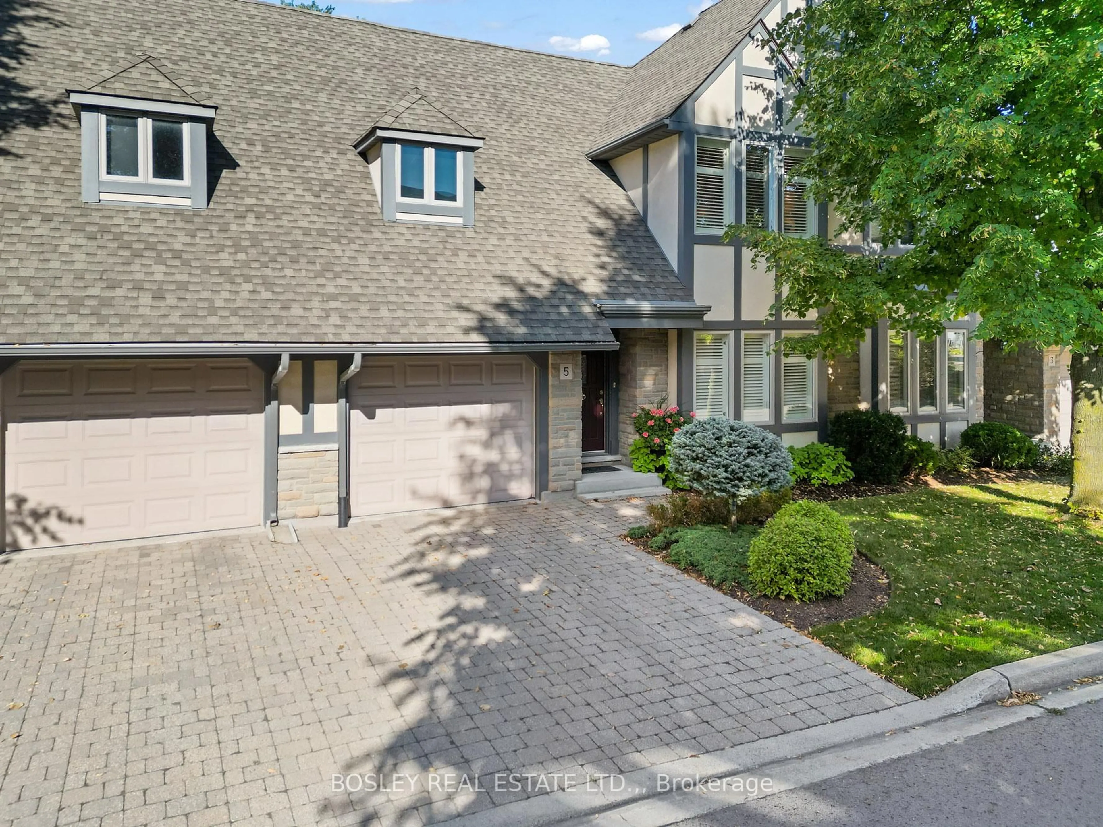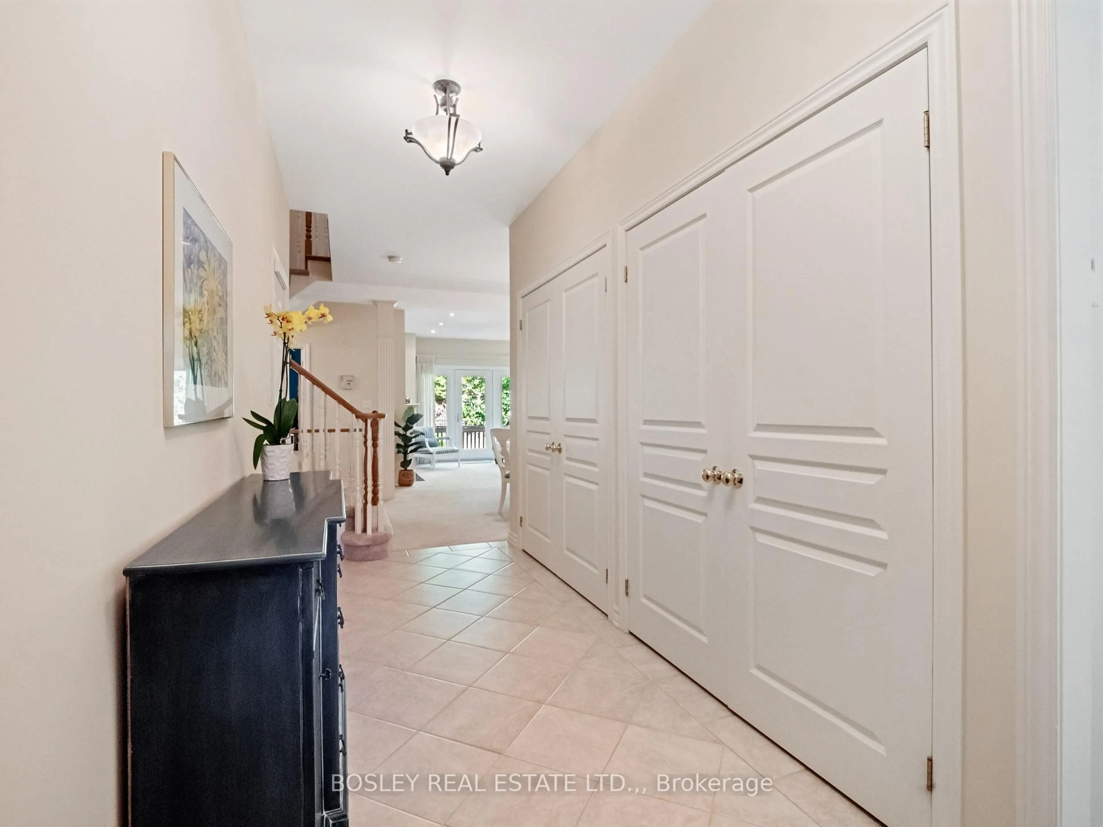575 Simcoe St #5, Niagara-on-the-Lake, Ontario L0S 1J0
Contact us about this property
Highlights
Estimated valueThis is the price Wahi expects this property to sell for.
The calculation is powered by our Instant Home Value Estimate, which uses current market and property price trends to estimate your home’s value with a 90% accuracy rate.Not available
Price/Sqft$452/sqft
Monthly cost
Open Calculator
Description
Welcome to Copperfield Estates in old town Niagara-on-the-Lake. This freehold townhome offers the best of both worlds. While it is a freehold site, there are subdivision control provisions to maintain the integrity of the streetscape, along with lawn care and snow removal ($299/month) taken care of for you. Townhome #5 has a versatile layout of over 2,000 sq.ft. of finished living space, with a bedroom and full bathroom on each level. The main floor includes an entrance hall, breakfast nook, kitchen with ample cabinetry, and an open dining and living area complete with gas fireplace and garden doors to a spacious deck overlooking green space. At 30 feet wide, the floorplan allows for a den, or bedroom, tucked in the back corner. With wall-to-wall windows and built-in shelving, this is a great spot to enjoy a quiet evening. The den also has ensuite privilege to a full bathroom. The upper level is dedicated to the primary suite with a full ensuite bathroom, full walk-in closet, and a generous sized bedroom that will easily accommodate a king-sized bed and adjoining sitting area. The basement level is fully finished as well with a recroom or guest bedroom area, office, craft room, laundry, storage, and another full bathroom. Additional features include inside entry from the garage, an interlocked driveway, and guest parking. Steps to the Community Centre, Library, and Garrison Village Plaza currently expanding with a new Foodland grocery store, a luxury hotel and local shops. A 20-minute walk or short 4-minute drive brings you to the waterfront, historic Queen Street, restaurants, and Shaw Theatre, so you can enjoy everything NOTL is known for with ease. Be sure to check out the video tour!
Property Details
Interior
Features
Main Floor
Foyer
4.91 x 1.77Other
3.08 x 2.17Kitchen
3.74 x 2.59Dining
3.44 x 2.47Exterior
Features
Parking
Garage spaces 1
Garage type Attached
Other parking spaces 1
Total parking spaces 2
Property History
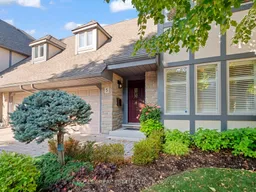 41
41