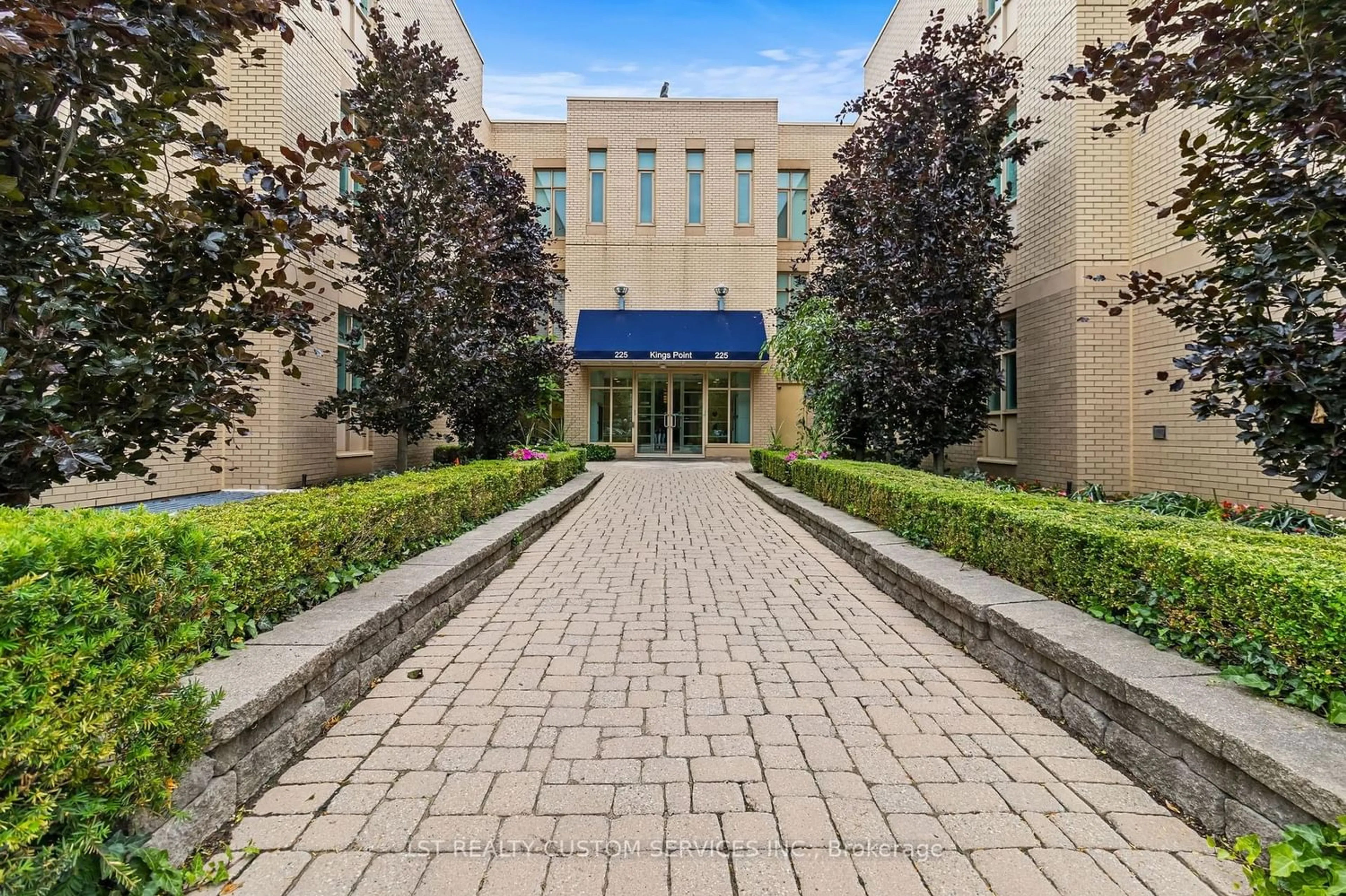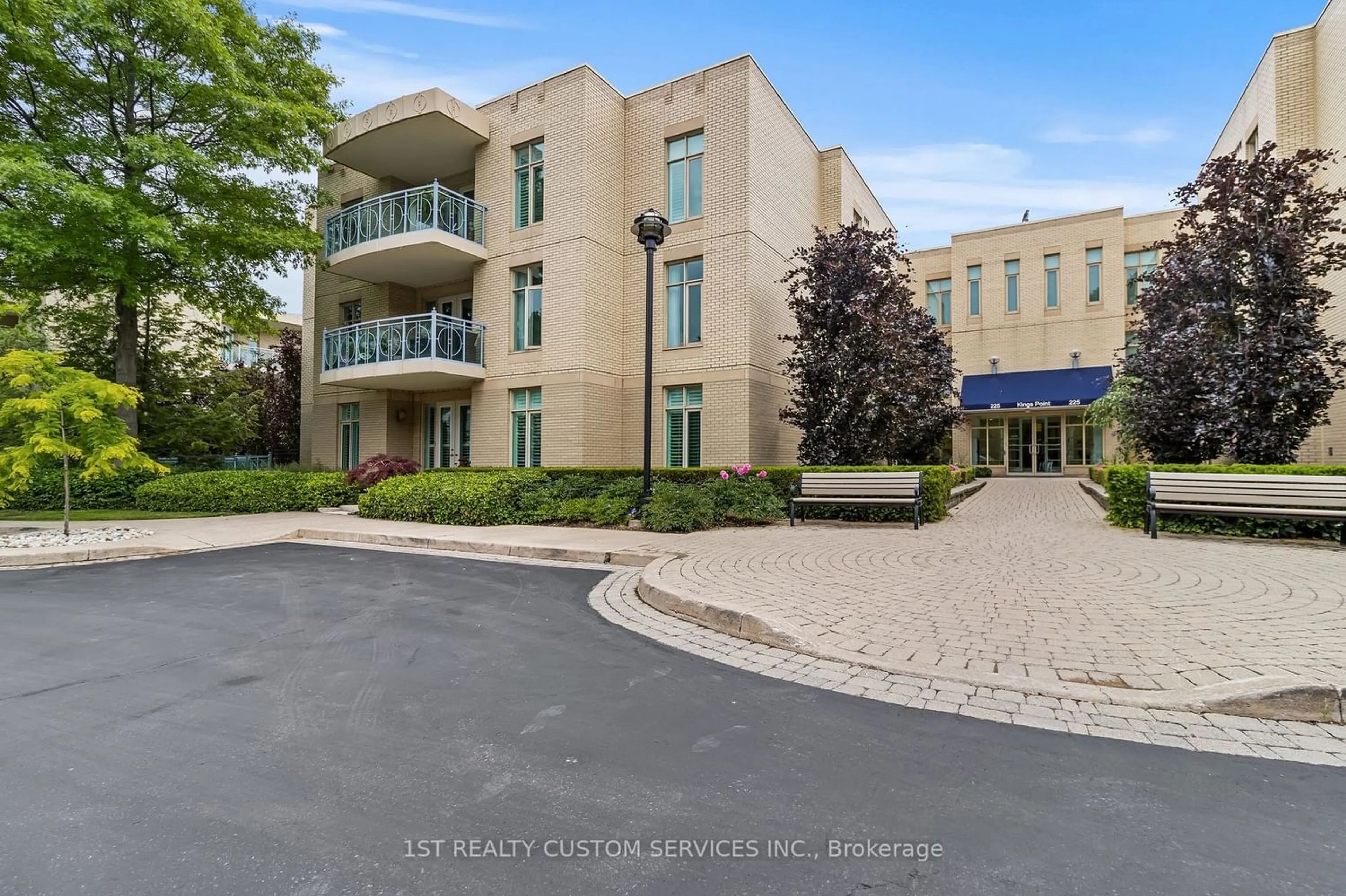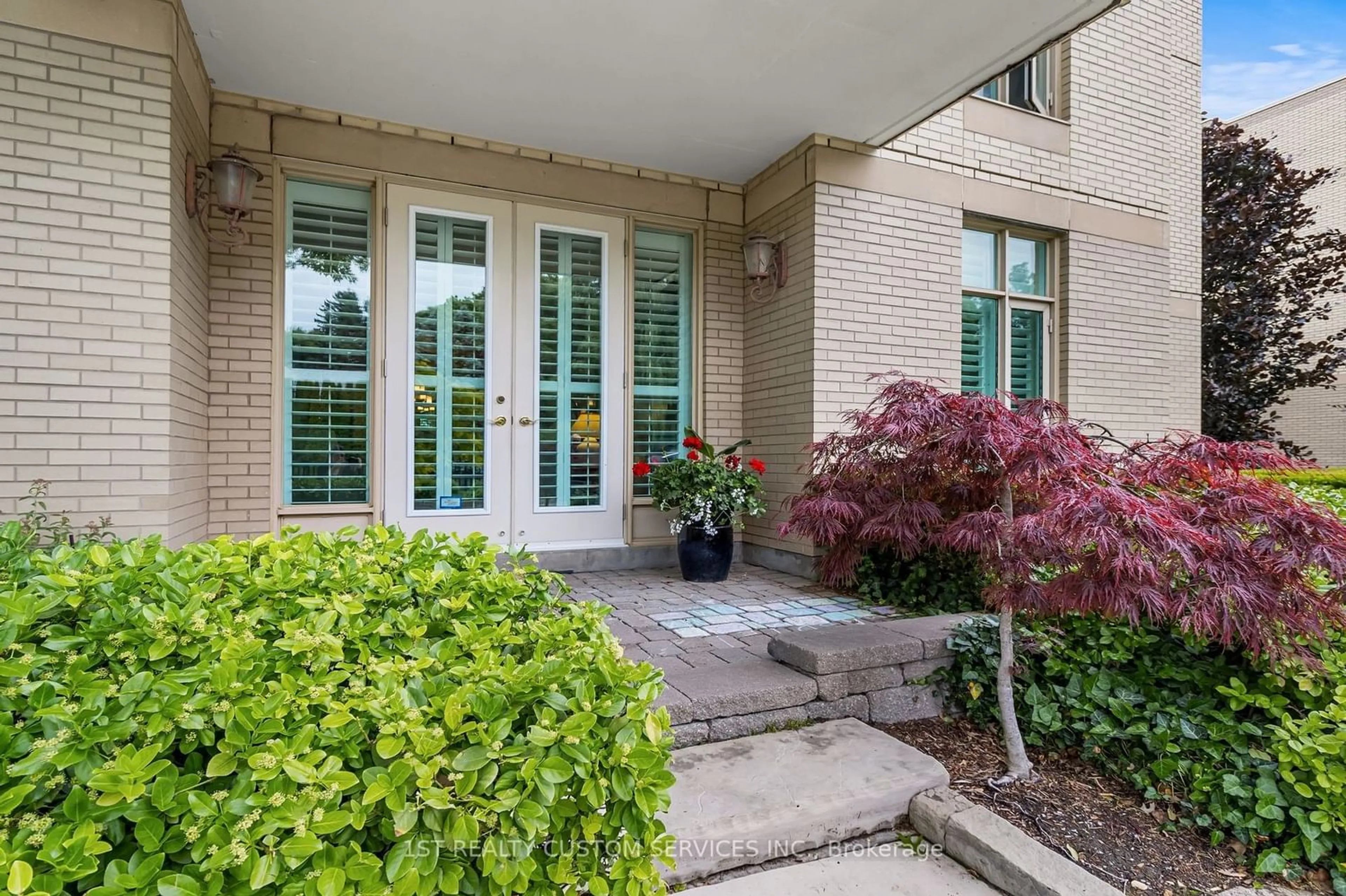225 Ricardo St #102S, Niagara-on-the-Lake, Ontario L0S 1J0
Contact us about this property
Highlights
Estimated ValueThis is the price Wahi expects this property to sell for.
The calculation is powered by our Instant Home Value Estimate, which uses current market and property price trends to estimate your home’s value with a 90% accuracy rate.$1,078,000*
Price/Sqft$837/sqft
Days On Market12 days
Est. Mortgage$5,368/mth
Maintenance fees$1113/mth
Tax Amount (2024)$6,435/yr
Description
Rarely Offered. Totally Upgraded 2 Bedroom Corner Suite with Den and 2 walk-outs. This Luxurious 1533 Sq Ft Ground Floor Suite with 9 Ft Ceilings, has a Private Front Entrance and a Secluded Outdoor Terrace/Patio. Enjoy the Spacious Living Room with Gas Fireplace, Dining Area and Separate Eat-In Kitchen. Recent Renovations Include Hardwood Flooring Throughout, Gourmet Kitchen with Quartz Counters, Soft Close Cabinetry, Recessed Lighting and Top of the Line Appliances. California Shutters in Every Room for Maximum Sunlight and Privacy. A Spectacular Waterfront Lifestyle in this Kings Point Condominium Complex. Simply a Fabulous Retirement or Vacation Home Property. Enjoy the Best that Niagara-on-the-Lake has to Offer Including Niagara River Parkway, the Pumphouse Art Centre, Theatre, Dining, Walking Trails, Shopping, Sailing Club, Art Galleries & More. All within a Short Walk from your Beautiful Waterfront Condominium.
Property Details
Interior
Features
Main Floor
Kitchen
6.40 x 2.80Quartz Counter / Hardwood Floor / Recessed Lights
Breakfast
6.40 x 2.80Combined W/Kitchen / Hardwood Floor / California Shutters
Living
5.20 x 3.23Gas Fireplace / Hardwood Floor / California Shutters
Dining
3.66 x 3.32Combined W/Living / Hardwood Floor
Exterior
Features
Parking
Garage spaces 2
Garage type Underground
Other parking spaces 0
Total parking spaces 2
Condo Details
Amenities
Car Wash, Exercise Room, Guest Suites, Outdoor Pool, Visitor Parking
Inclusions
Property History
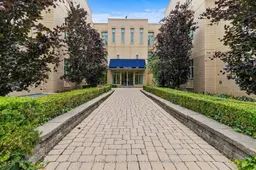 40
40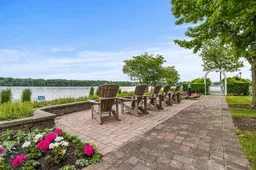 40
40
