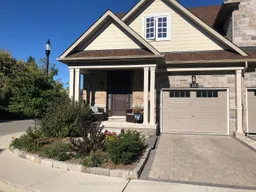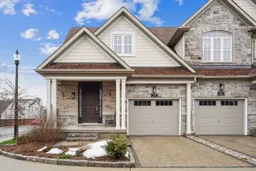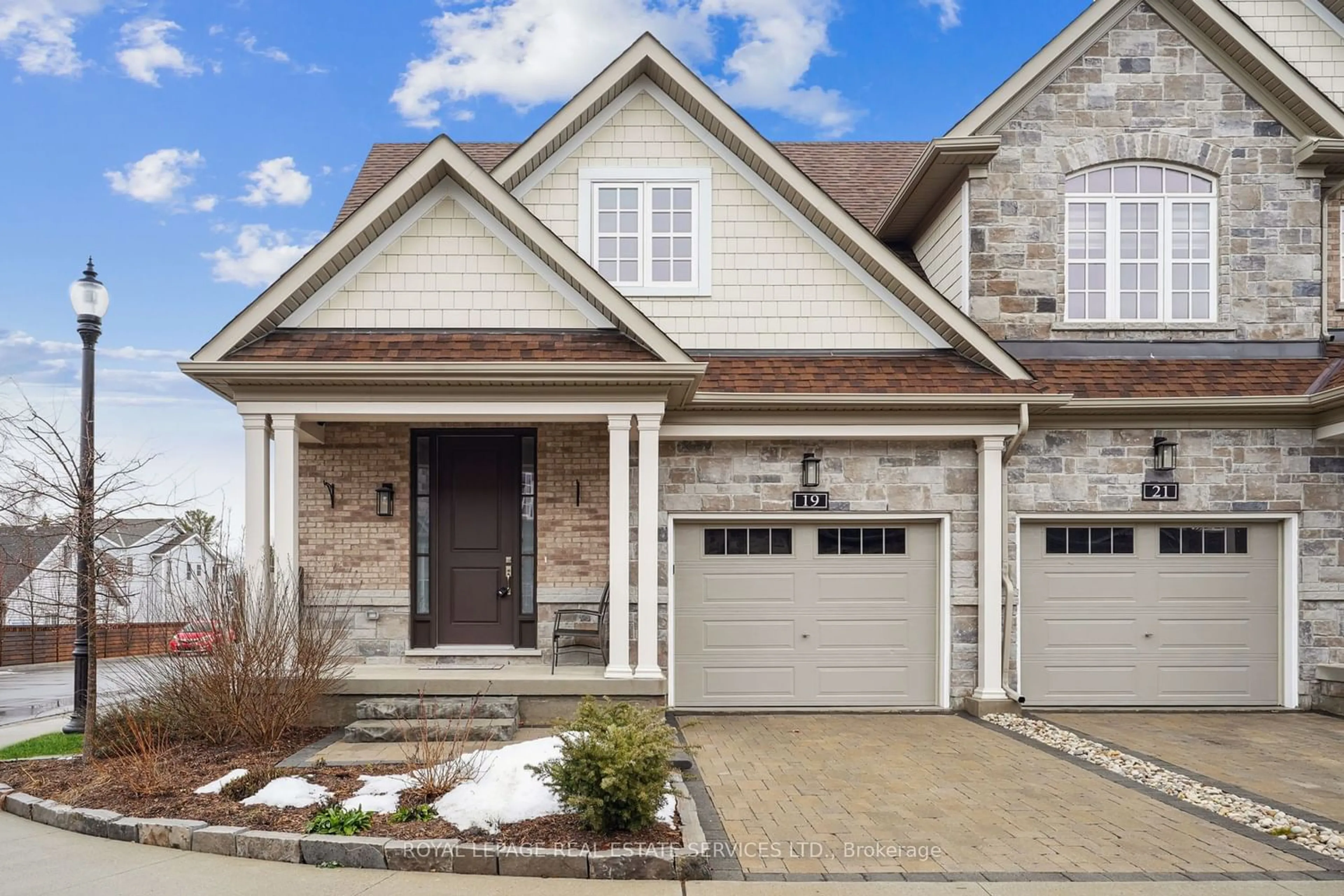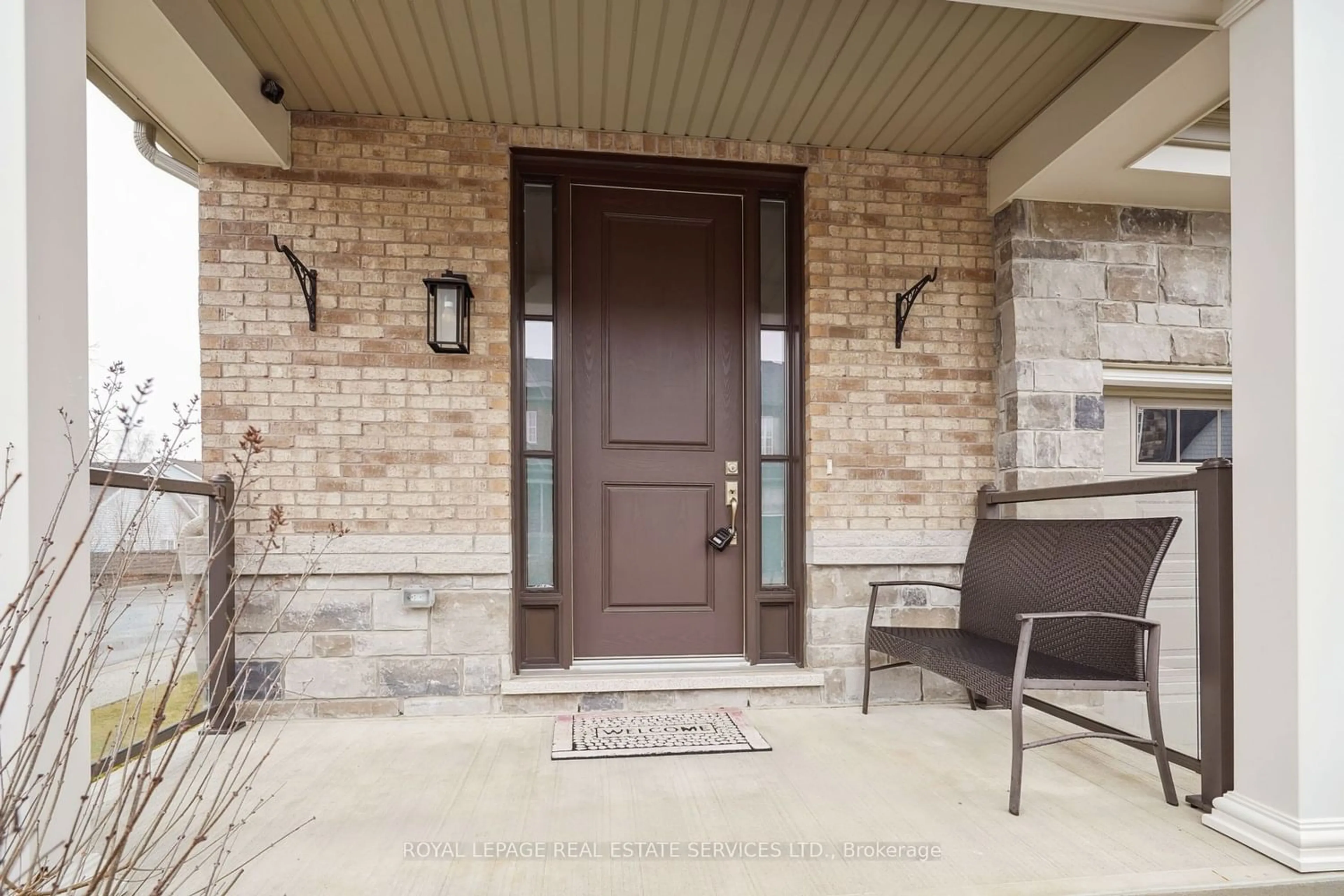19 Windsor Circ, Niagara-on-the-Lake, Ontario L0S 1J0
Contact us about this property
Highlights
Estimated ValueThis is the price Wahi expects this property to sell for.
The calculation is powered by our Instant Home Value Estimate, which uses current market and property price trends to estimate your home’s value with a 90% accuracy rate.$953,000*
Price/Sqft$826/sqft
Days On Market62 days
Est. Mortgage$4,505/mth
Tax Amount (2023)$4,837/yr
Description
Bright and airy, 2 storey, corner unit offers 2+1 beds, 4 baths and a full finished bsmt with rec room, 3rd bedroom + 4-pc washroom. Main floor fts bright open concept layout, almost floor to ceiling windows + walk out to newly fenced in yard, deck and pergola. Features include hardwood floors, stone counters, crown moulding & waffle ceiling details, designer cabinetry, iron stair pickets, pot-lights, porcelain bath tiles, cobblestone driveway, single car garage and so much more. Second floor includes laundry room and 2 bedrooms each featuring their own ensuite bathrooms. Enjoy living downtown Niagara on the Lake and all that this premium location has to offer. Just a walk to Queen Street lined with artisan inspired boutiques, vintage hotels, spas and so much more. Maintenance fees of $175.00/mth. Covers maintenance of common areas (park, walkways, sidewalks and road)+ all grass cutting and snow removal including unit driveways. Say YES to the address!
Property Details
Interior
Features
2nd Floor
Bathroom
3 Pc Bath
Prim Bdrm
4.88 x 3.053 Pc Bath / Ensuite Bath / W/I Closet
2nd Br
3.20 x 3.104 Pc Bath / Ensuite Bath
Bathroom
4 Pc Bath
Exterior
Features
Parking
Garage spaces 1
Garage type Attached
Other parking spaces 1
Total parking spaces 2
Property History
 36
36 38
38



