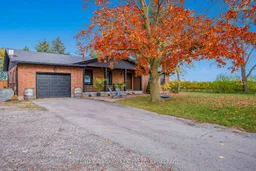Welcome to this stunning 3-bedroom, 2-bathroom bungalow nestled on a generous lot in the heart of picturesque Niagara-on-the-Lake. This meticulously maintained home offers the perfect blend of modern comfort and functional living space. Step inside to discover an inviting open-concept layout that seamlessly connects the living room, dining area, and kitchen - ideal for both everyday family living and hosting gatherings with friends. The kitchen is a chef's delight, showcasing elegant quartz countertops, modern stainless steel appliances, and abundant cabinetry for all your storage needs. The main level is completed by three generously sized bedrooms and a spa-inspired 4-piece bathroom that provides a serene retreat at the end of each day. The lower level extends your living space with a spacious recreation room perfect for a home theatre, play area, or fitness studio. The convenience of a 3-piece bathroom and dedicated laundry room complete this versatile level. Slide open the kitchen doors and step into your private backyard oasis. The expansive outdoor space features an in-ground pool for summer enjoyment, a relaxing hot tub, ample patio space for al fresco dining, and plenty of lush green space. Whether you're hosting summer barbecues or enjoying quiet evenings under the stars, this backyard has it all. A substantial workshop/storage building adds tremendous value to this property, offering the perfect space for hobbyists, DIY enthusiasts, or additional storage needs. This exceptional property combines comfort, entertainment, and practicality in one of Ontario's most desirable communities. Don't miss your opportunity to make this Niagara-on-the-Lake gem your own!
Inclusions: Fridge, stove, dishwasher, washer, dryer, pool equipment
 33
33


