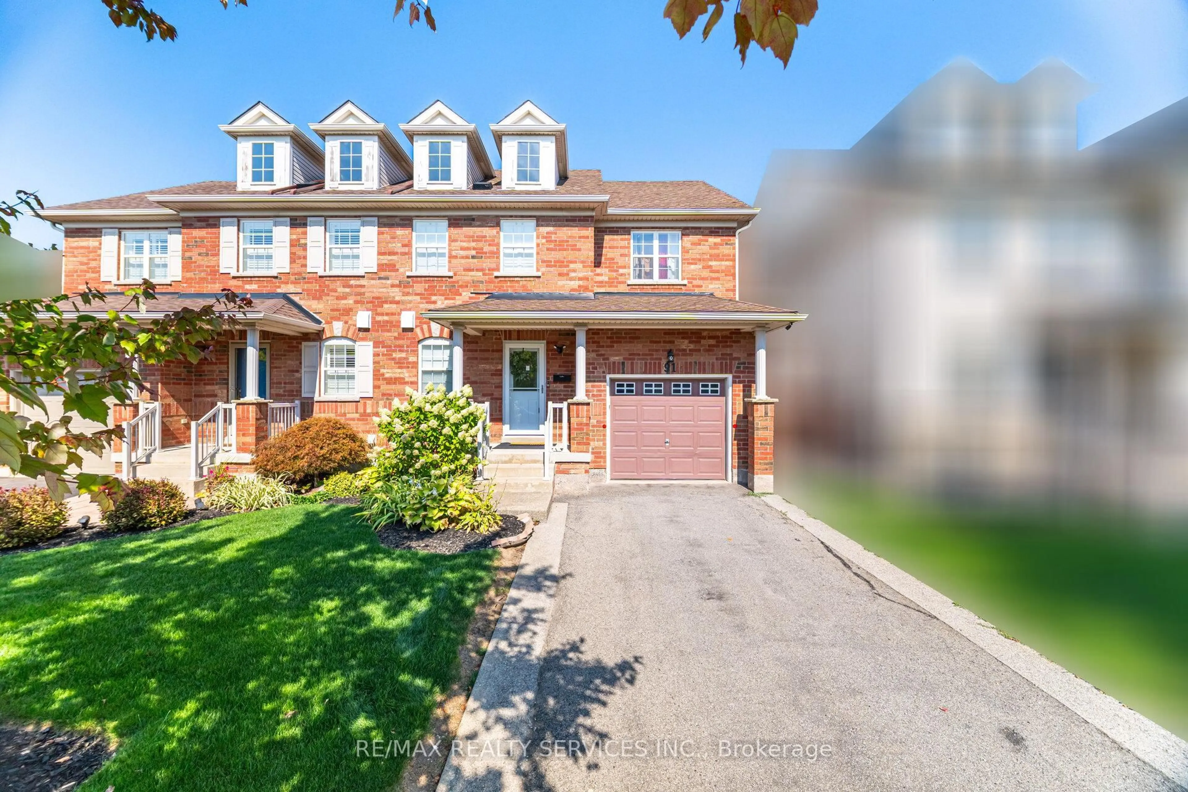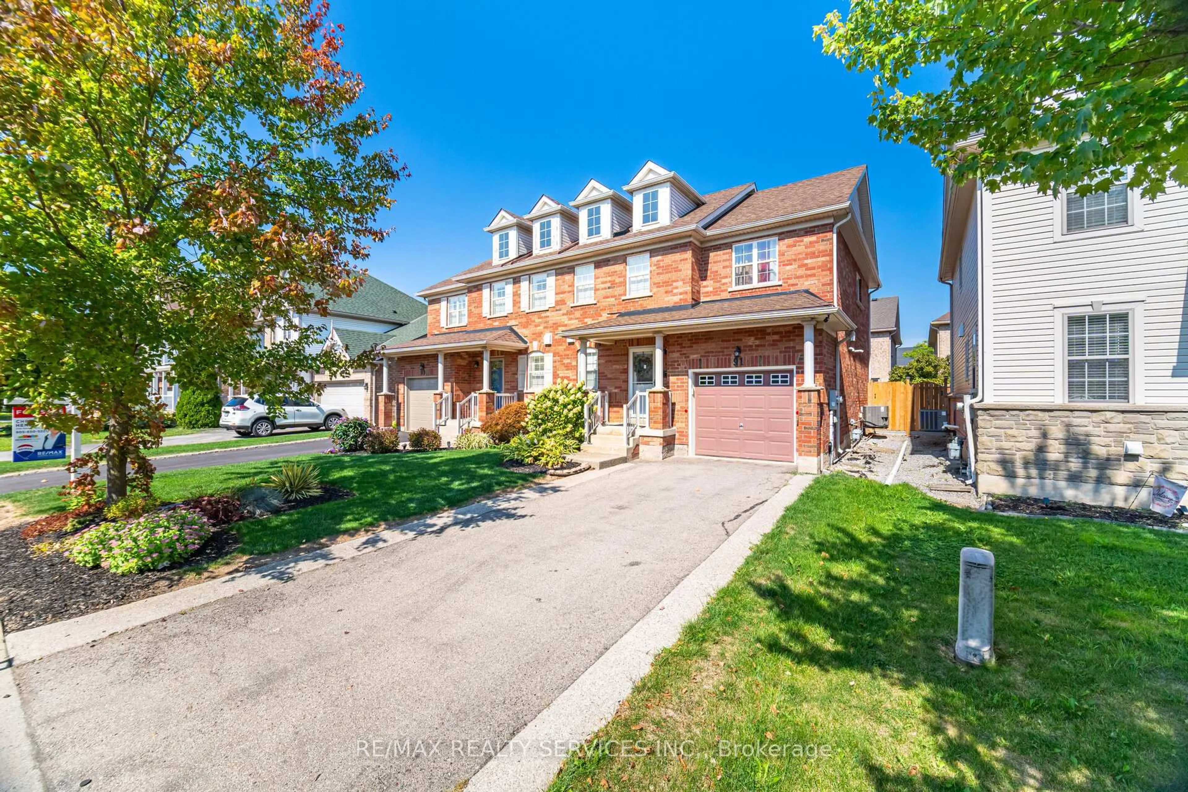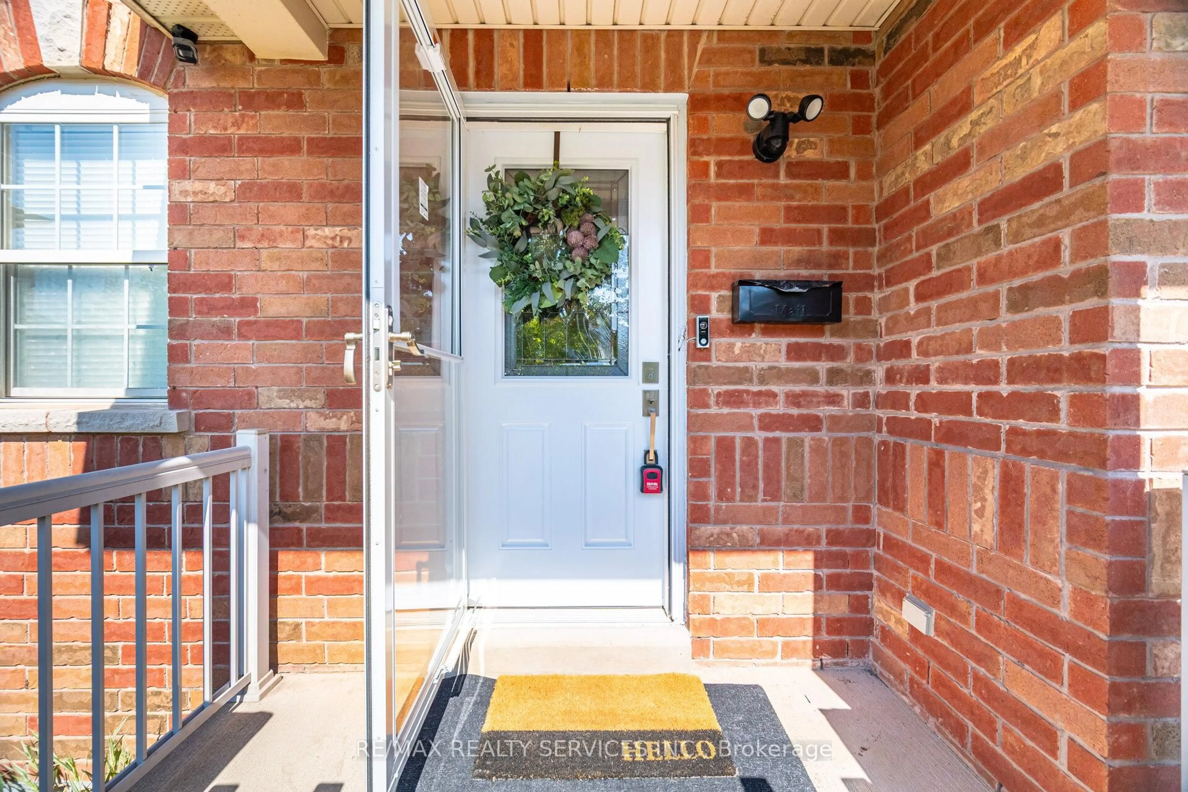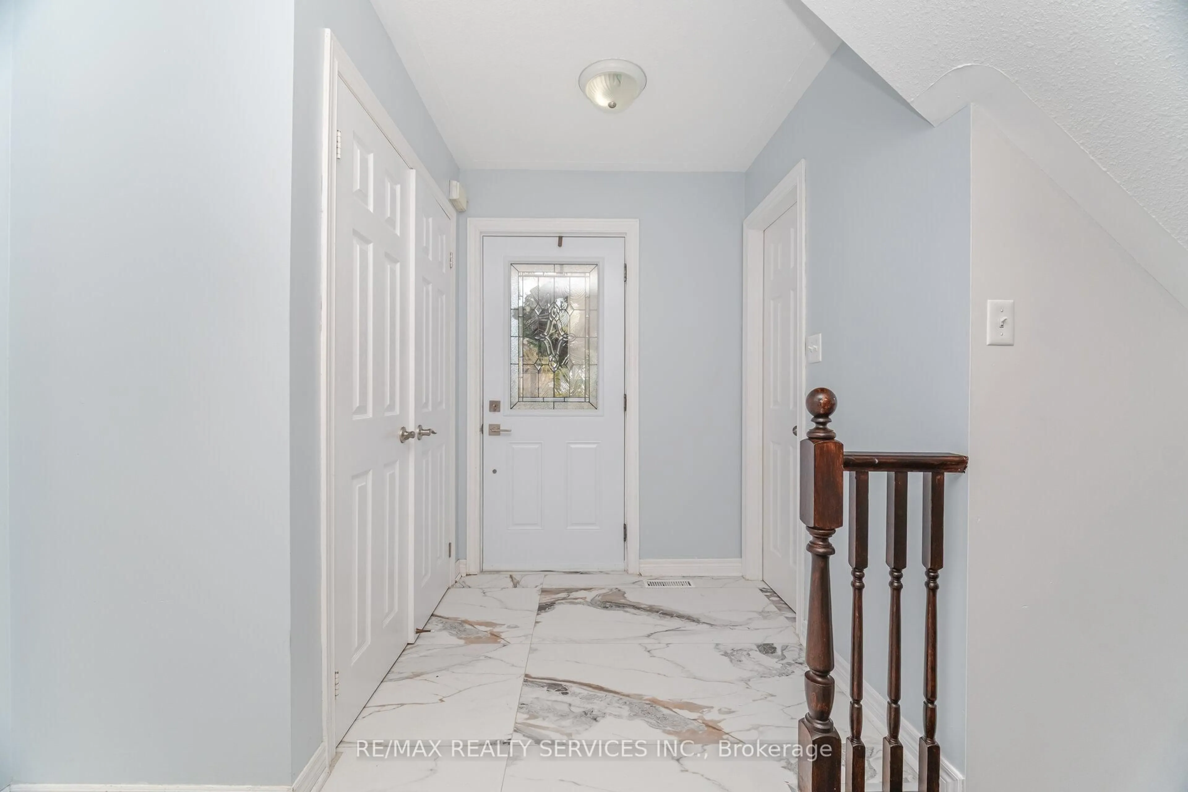91 Young Cres, Niagara-on-the-Lake, Ontario L0S 1J7
Contact us about this property
Highlights
Estimated valueThis is the price Wahi expects this property to sell for.
The calculation is powered by our Instant Home Value Estimate, which uses current market and property price trends to estimate your home’s value with a 90% accuracy rate.Not available
Price/Sqft$377/sqft
Monthly cost
Open Calculator
Description
This lovely 3-bedroom, 4-bathroom home is ideally located in the heart of the Niagara region just minutes from Niagara Falls, Niagara-on-the-Lake, and wine country. Inside, you'll find a bright open-concept floor plan perfect for entertaining and everyday living. The main floor opens to a private fenced backyard with newly installed deck and a cement pad ready for your future shed. The beautiful curb appeal makes this property stand out. The finished lower level offers versatile living space, complete with a continental kitchen, 3-piece bathroom, and separate entrance (retrofit status not confirmed)ideal for extended family, guests, or potential rental income. Nestled in a sought-after neighbourhood, its within walking distance to the Outlet Collection Mall at Niagara, featuring 100+ popular brands including Kate Spade, Michael Kors, Coach, and more. Niagara Colleges Daniel J. Patterson Campus is right around the corner, with golf, waterfront trails, shops, and easy highway access just a short drive away. With its prime location, thoughtful layout, and abundant amenities nearby, this home is perfect whether you're starting a family, downsizing, investing, or looking for a getaway close to the GTA
Property Details
Interior
Features
Main Floor
Powder Rm
1.7 x 1.452 Pc Bath
Living
3.94 x 4.57Large Window / Open Concept / O/Looks Backyard
Kitchen
5.56 x 2.77Breakfast Area / Open Concept / B/I Microwave
Breakfast
5.56 x 2.77O/Looks Backyard / Open Concept / O/Looks Living
Exterior
Features
Parking
Garage spaces 1
Garage type Attached
Other parking spaces 2
Total parking spaces 3
Property History
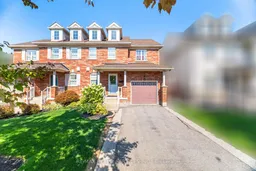 50
50
