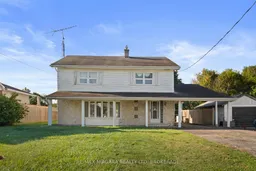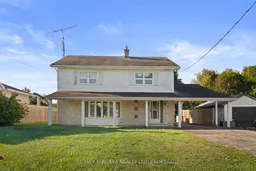Incredible potential for this diamond in the rough! Discover the perfect blend of country charm and modern potential in this captivating 4+1 bedroom, 2 bathroom farmhouse nestled in the heart of Niagara-on-the-Lake. This two-storey detached home spans over 2290 square feet, sitting on a large lot with the added privacy of no rear neighbours and backing onto a serene ravine. Step inside to find classic design elements thoughtfully preserved throughout, offering buyers the unique opportunity to embrace timeless character or customize with their own personal updates. The spacious living room welcomes you with abundant natural light streaming through large windows and centers around a stunning stone fireplace perfect for cozy evenings. The heart of the home features a generous kitchen brimming with potential, seamlessly connected to a separate formal dining room ideal for entertaining. The main floor's flexibility continues with an additional room that can serve as a den, home office, or extra bedroom to suit your lifestyle needs. A convenient two-piece powder room completes the main level. Upstairs, four spacious bedrooms provide comfortable accommodations with ample closet space, while a four-piece bathroom serves the second floor. This exceptional property offers the rare opportunity to enjoy peaceful rural living while remaining connected to urban conveniences, all within the prestigious and picturesque community of Niagara-on-the-Lake. Perfect for those seeking authentic country living or an exciting renovation project with endless possibilities.
Inclusions: Fridge, stove, washer, dryer





