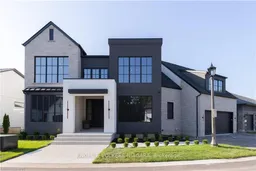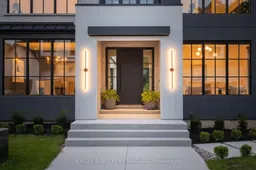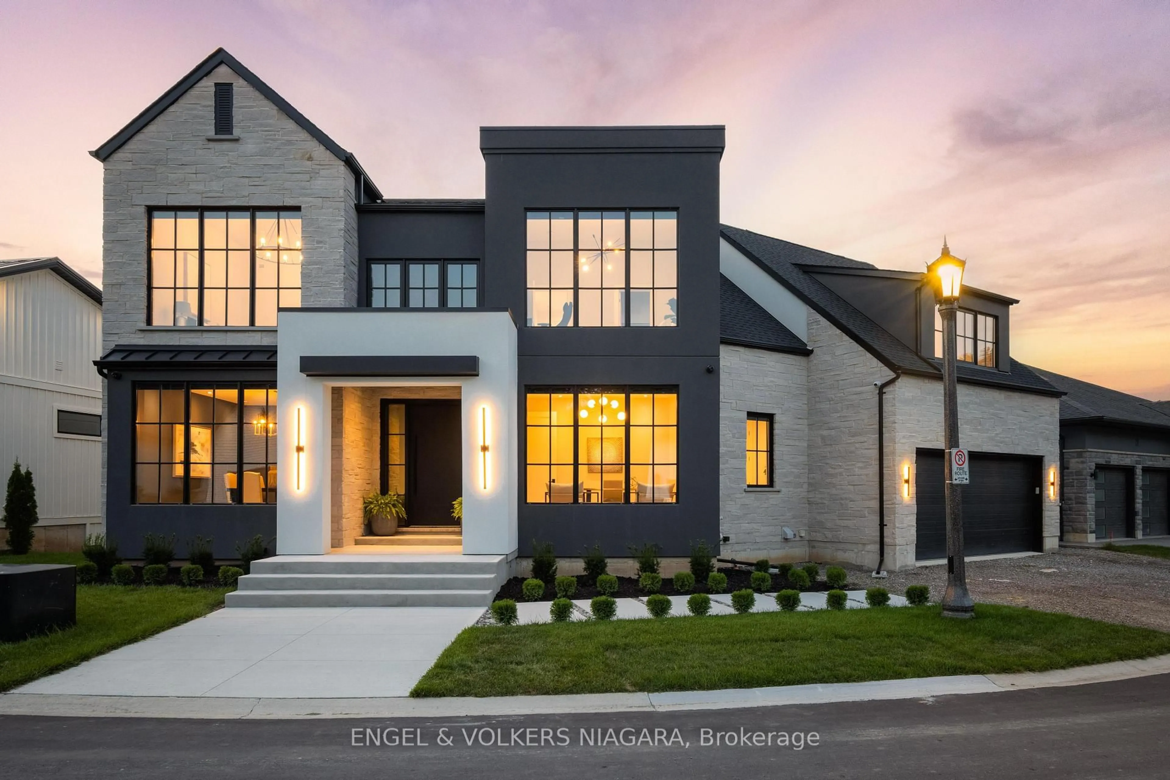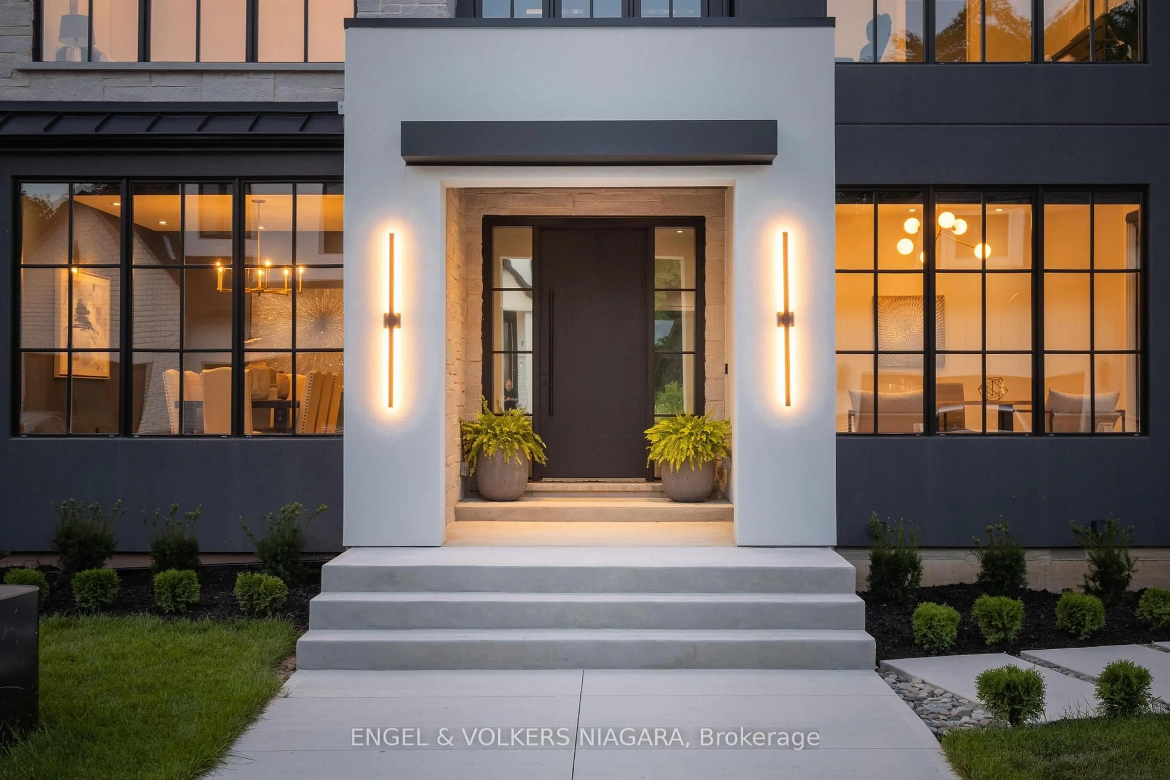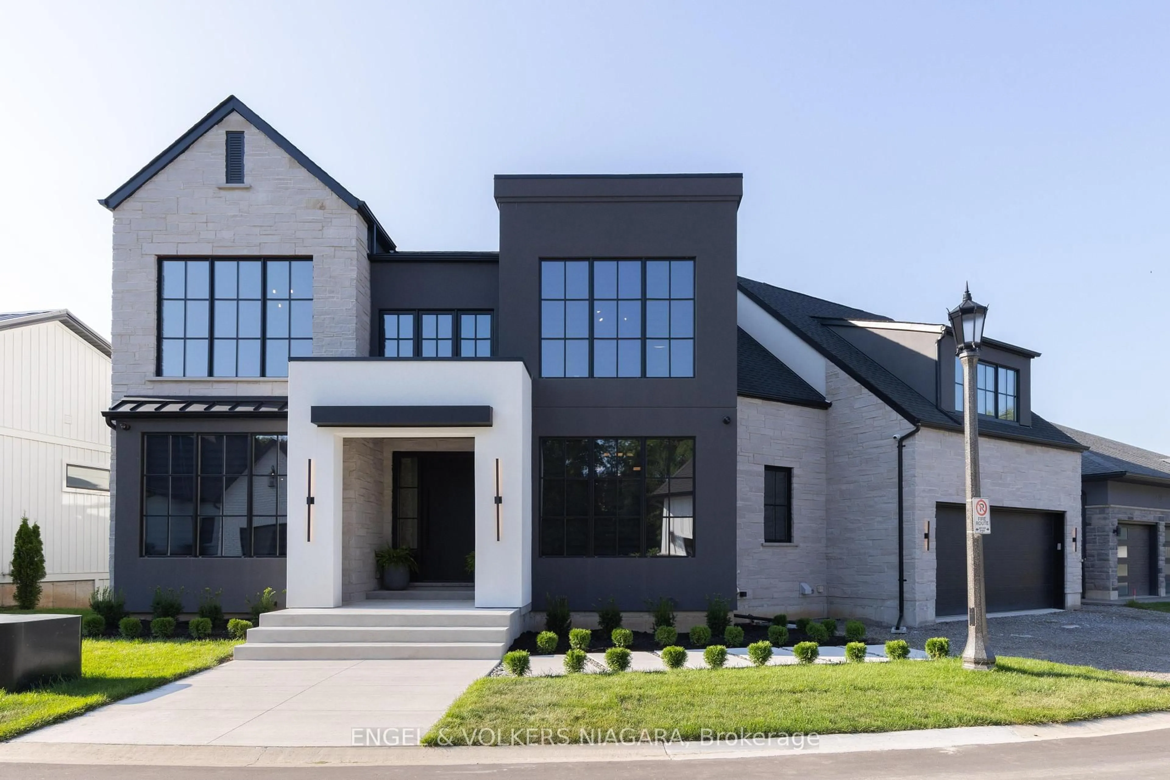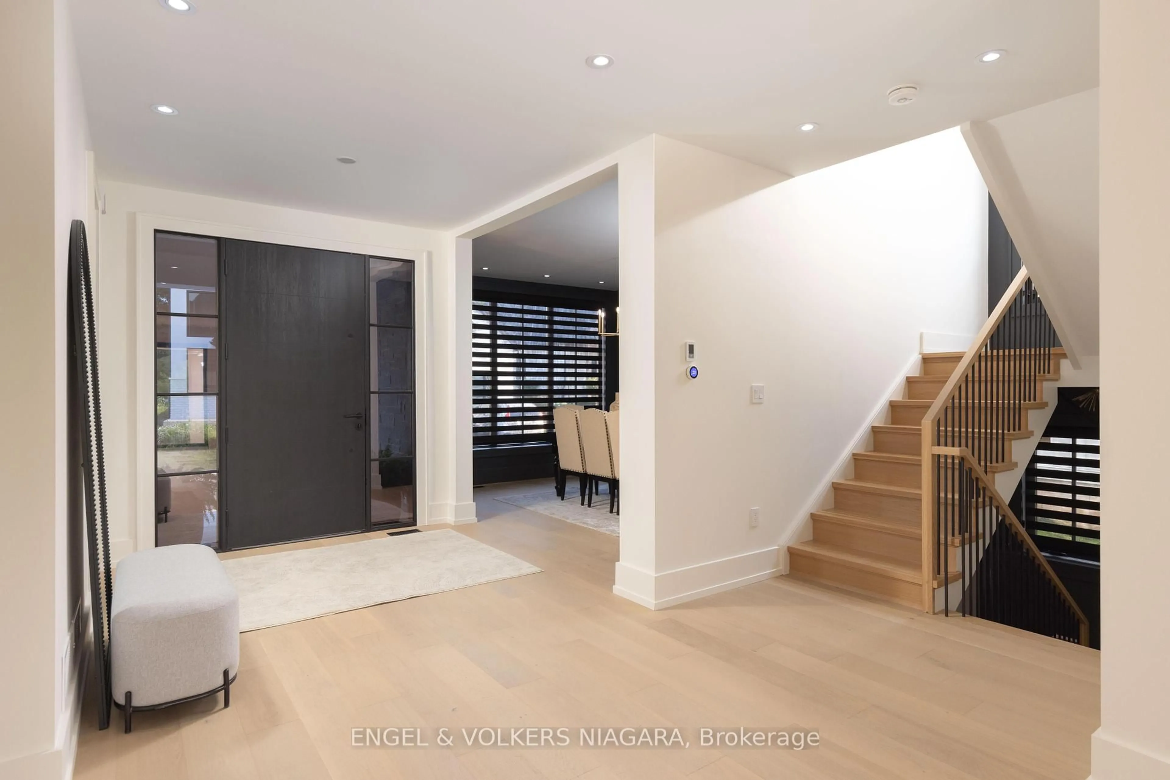6 Fedorkow Lane, Niagara-on-the-Lake, Ontario L0S 1J1
Contact us about this property
Highlights
Estimated valueThis is the price Wahi expects this property to sell for.
The calculation is powered by our Instant Home Value Estimate, which uses current market and property price trends to estimate your home’s value with a 90% accuracy rate.Not available
Price/Sqft$742/sqft
Monthly cost
Open Calculator
Description
Welcome to this exceptional home nestled in the charming community of St. David's, Niagara-on-the-Lake. Offering over 3,200 sq ft of finished living space, this residence blends modern luxury with timeless elegance, all set in one of the regions most sought-after neighborhoods, minutes from renowned wineries, top-rated schools, golf courses, and shopping. Step inside to discover a thoughtfully designed layout perfect for multi-generational living, featuring soaring ceilings, abundant natural light, and premium finishes throughout. The heart of the home is a chefs kitchen, complete with premium appliances, gas range, walk-in pantry, and a spacious island ideal for entertaining. The expansive great room with a gas fireplace flows seamlessly to a partially covered patio, offering the perfect setting for indoor-outdoor gatherings. Enjoy formal meals in the separate dining room, or take the celebration outside under the covered space overlooking the serene backyard. Upstairs, the luxurious primary suite boasts a spa-inspired ensuite with soaker tub, separate glass shower, and double sinks, along with 2 walk-in closets. There are also two additional bedrooms each with their own walk-in closet, a full bath with double sinks and a conveniently located laundry. A semi finished bonus room offers 500 further square feet for a 4th bedroom or a light filled artist studio. Designed for comfort, the home includes two furnaces and two A/C units, a double garage with inside entry, and an elevator shaft ready for future installation. The semi finished drywalled walk-out lower level offers endless potential as a future in-law suite with rough in for 2 beds, in-floor heating, separate laundry and kitchen. This is more than a home it's a lifestyle. Enjoy the peaceful surroundings of Niagara, all while being moments from every modern convenience.
Property Details
Interior
Features
Main Floor
Great Rm
3.81 x 6.1carpet free / Fireplace / hardwood floor
Dining
3.66 x 4.72hardwood floor / Picture Window
Office
3.66 x 2.95Picture Window / hardwood floor
Kitchen
3.12 x 6.1W/O To Patio / hardwood floor
Exterior
Parking
Garage spaces 2
Garage type Attached
Other parking spaces 4
Total parking spaces 6
Property History
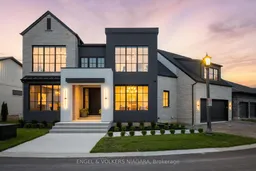 33
33