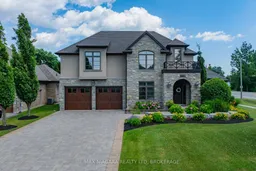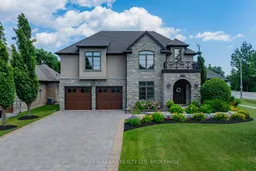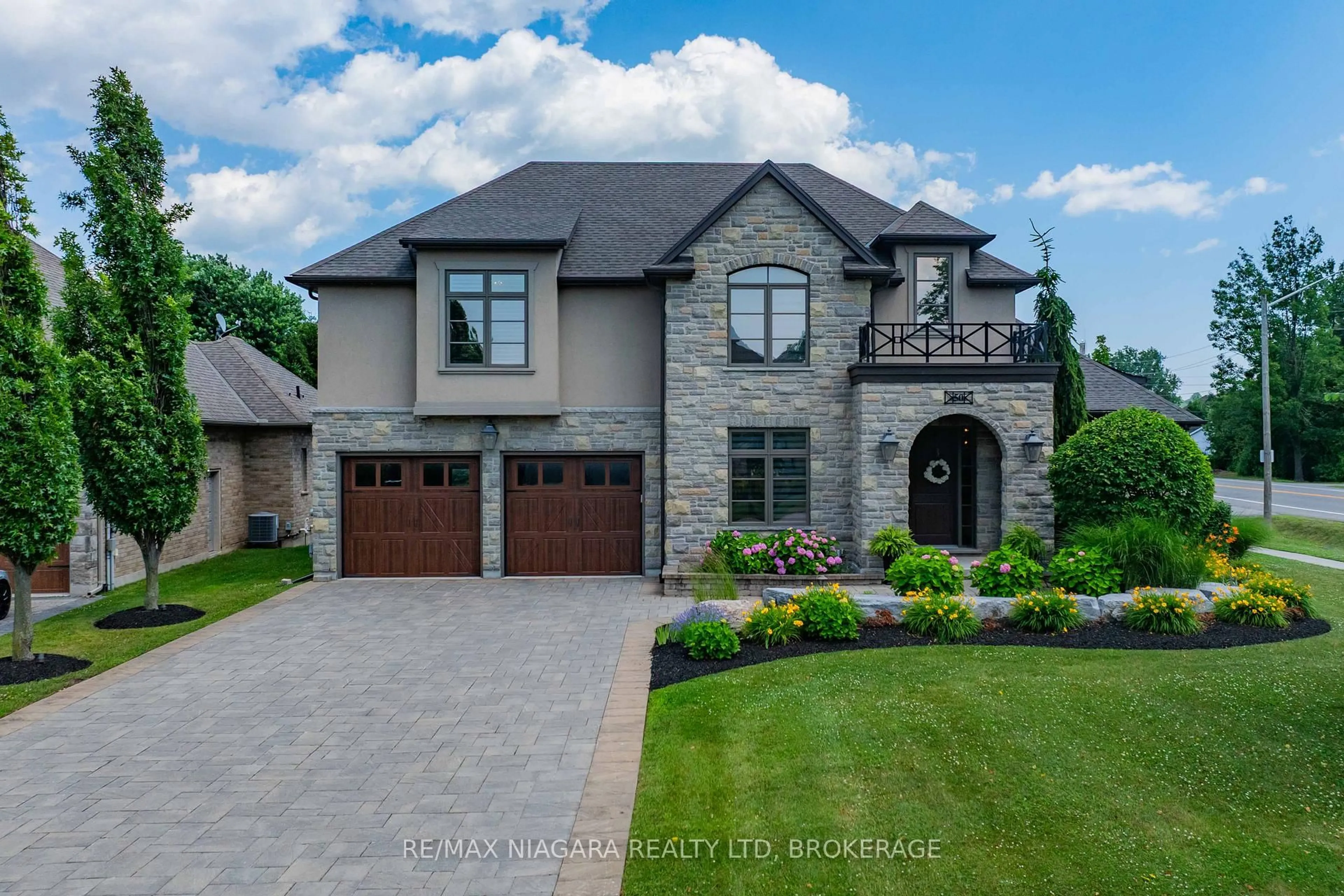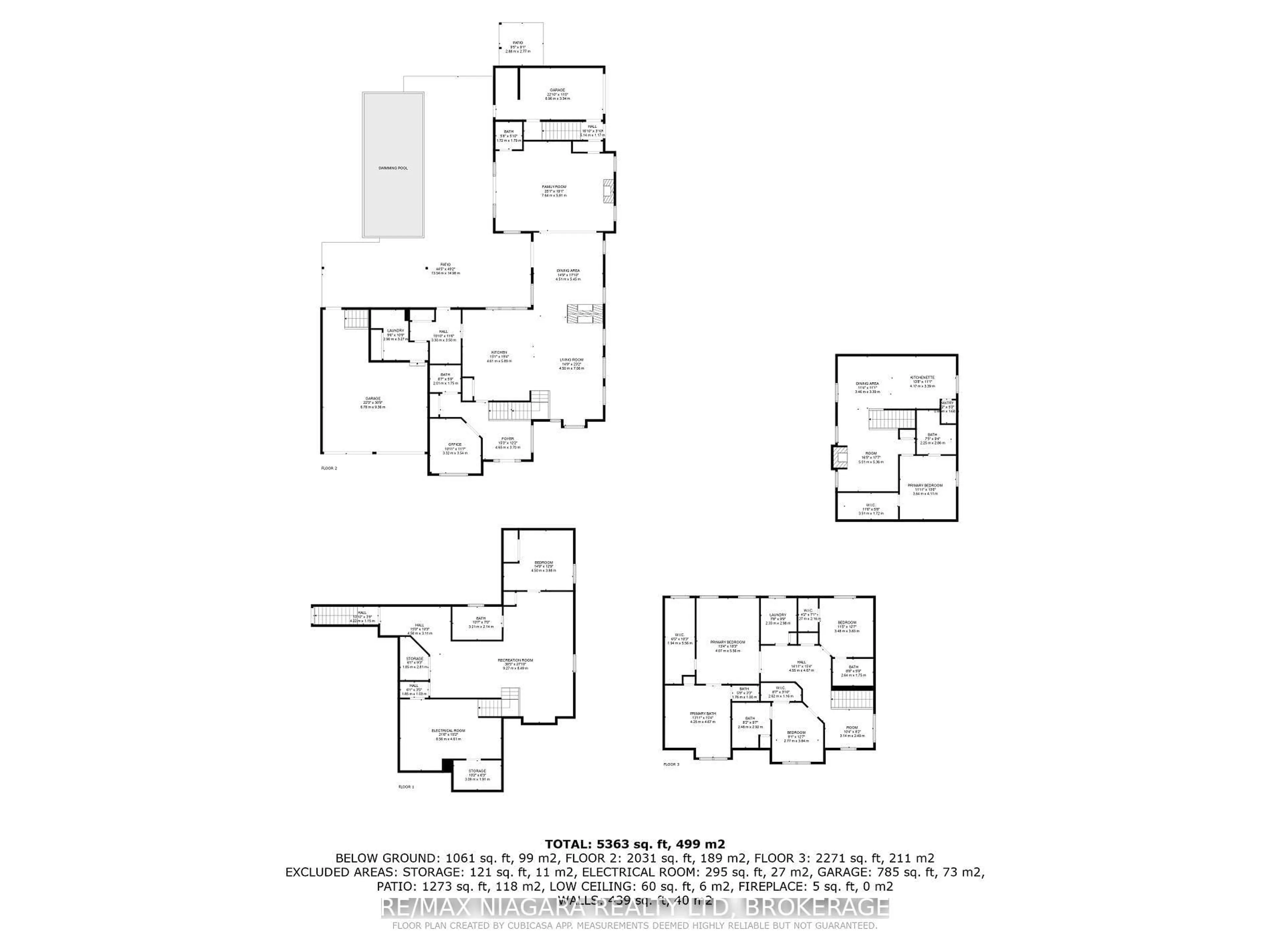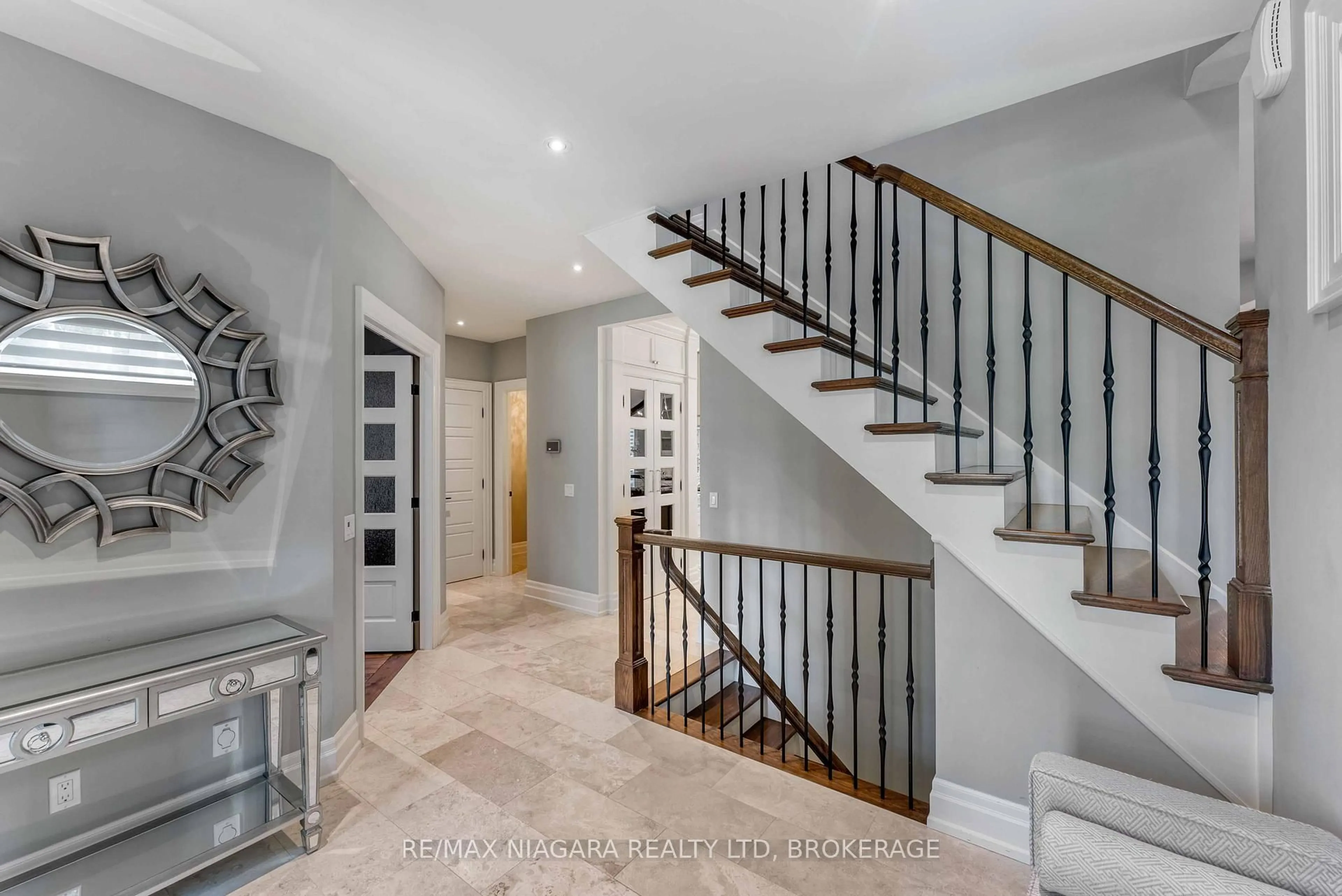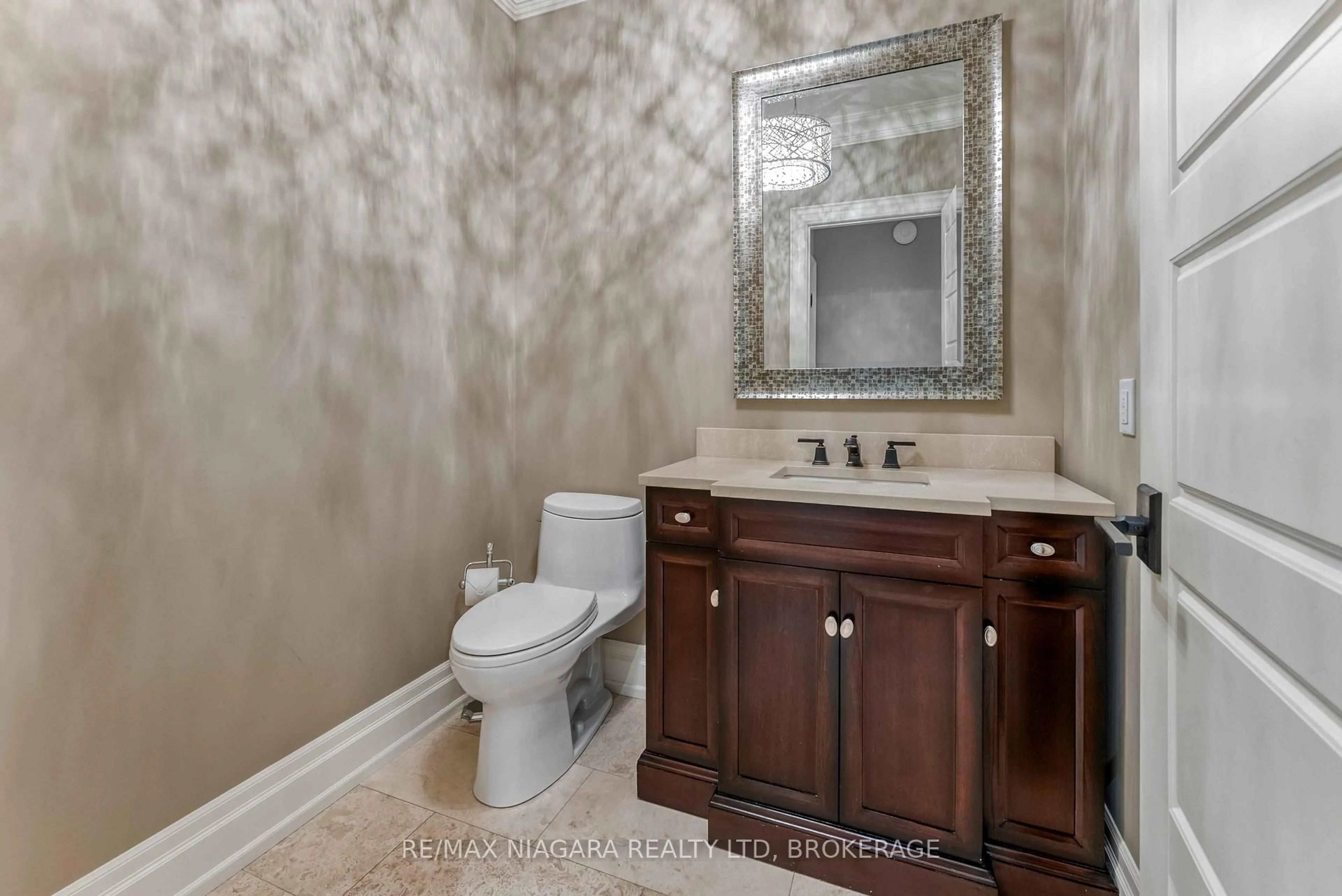50 Sandalwood Cres, Niagara-on-the-Lake, Ontario L0S 1P0
Contact us about this property
Highlights
Estimated valueThis is the price Wahi expects this property to sell for.
The calculation is powered by our Instant Home Value Estimate, which uses current market and property price trends to estimate your home’s value with a 90% accuracy rate.Not available
Price/Sqft$677/sqft
Monthly cost
Open Calculator
Description
Welcome to 50 Sandalwood Crescent, a rare offering on one of St. Davids most prestigious and sought-after streets. Luxury Certified and crafted by renowned builder PBG Homes, this exquisite custom residence showcases over 5,000 sq. ft. of impeccably finished living space, including a fully self-contained in-law or nanny suite with its own private entrance and garage ideal for multigenerational living or private guest accommodations. Designed with discerning taste and sophistication in mind. The main home features 3 generous bedrooms, each accompanied by its own ensuite bath, creating an unparalleled sense of comfort and privacy. The professionally landscaped backyard is your own private oasis complete with a resort-style heated inground pool with an automatic cover, a relaxing hot tub, a basketball court, and an upscale outdoor kitchen equipped with a pizza oven. For the ultimate in outdoor entertaining, enjoy movie nights beneath the stars with the built-in outdoor projector and sound system. Homes of this caliber rarely come to market. Experience refined living, schedule your private tour today. Seller Financing Available
Property Details
Interior
Features
Main Floor
Foyer
4.65 x 3.7Office
3.32 x 3.54Kitchen
4.61 x 5.89Living
4.5 x 7.06Exterior
Features
Parking
Garage spaces 4
Garage type Attached
Other parking spaces 7
Total parking spaces 11
Property History
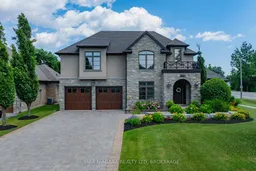 44
44