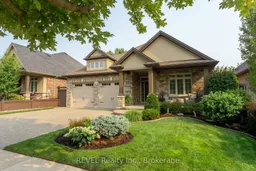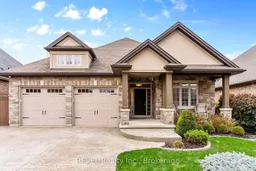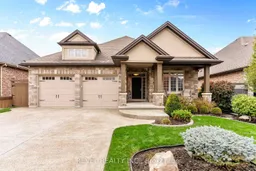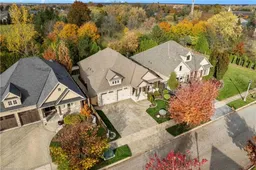Welcome to 4 Tulip Tree Road, an impeccable custom-built bungalow by Rinaldi Homes and offering over 2000 sq. ft. of finished living space. Thoughtfully renovated and loaded with upscale finishes, this home is truly move-in ready - no work required. Inside, a formal dining room leads to the open-concept living area and kitchen featuring custom Elmwood maple cabinetry, granite counters, a large island, built-in appliances, and California shutters throughout. The bright living room is anchored by a sleek electric fireplace and oversized windows overlooking the private backyard.The main-floor primary suite includes a luxurious 5+ piece ensuite with jetted tub, double sinks, granite counters, and a glass-panelled shower. The nearby laundry/mudroom offers granite counters, a Blanco sink, and access to the double garage. The fully finished lower level boasts a spacious rec room with fireplace, guest suite, radiant-heated 4-pc bath, office, gym, and ample storage - all with luxury vinyl flooring, pot lights, dimmers, and California shutters.Extensive mechanical upgrades include a new KeepRite furnace with Ion control, high-efficiency A/C, Venmar AVS fresh air exchanger, Navian on-demand hot water heater with recirculating line, Culligan WiFi softener, and reverse osmosis system.Outdoors, enjoy a covered deck/patio with Trex Transcend composite decking, glass railings, BBQ gas line, and beautifully landscaped yard with river rock walkways, French drains, irrigation systems, and a newly sealed driveway with parking for six.This meticulously maintained home blends luxury, comfort, and efficiency ready for you to move in and enjoy!
Inclusions: Sony 65" TV, Samsung 55" TV, Samsung 65" TV, Samsung 75" TV, Dishwasher, Garage Door Opener, Microwave, Refrigerator, Stove, Ryobi 40V lawnmower, trimmer, blower, Ryobi electric pole trimmer and assorted garden tools, Digital Watchdog w/ 6 security cameras, Washer & Dryer







