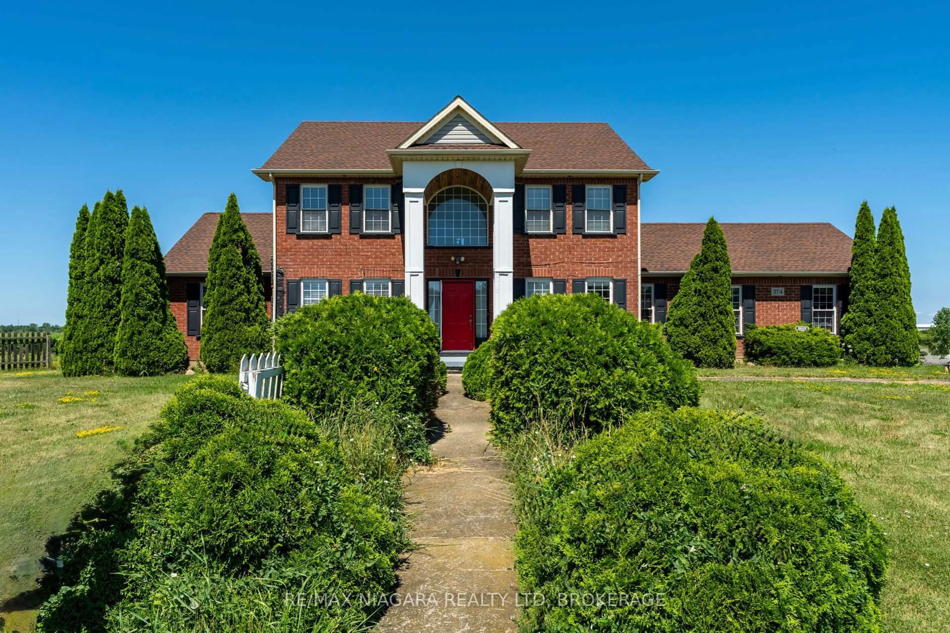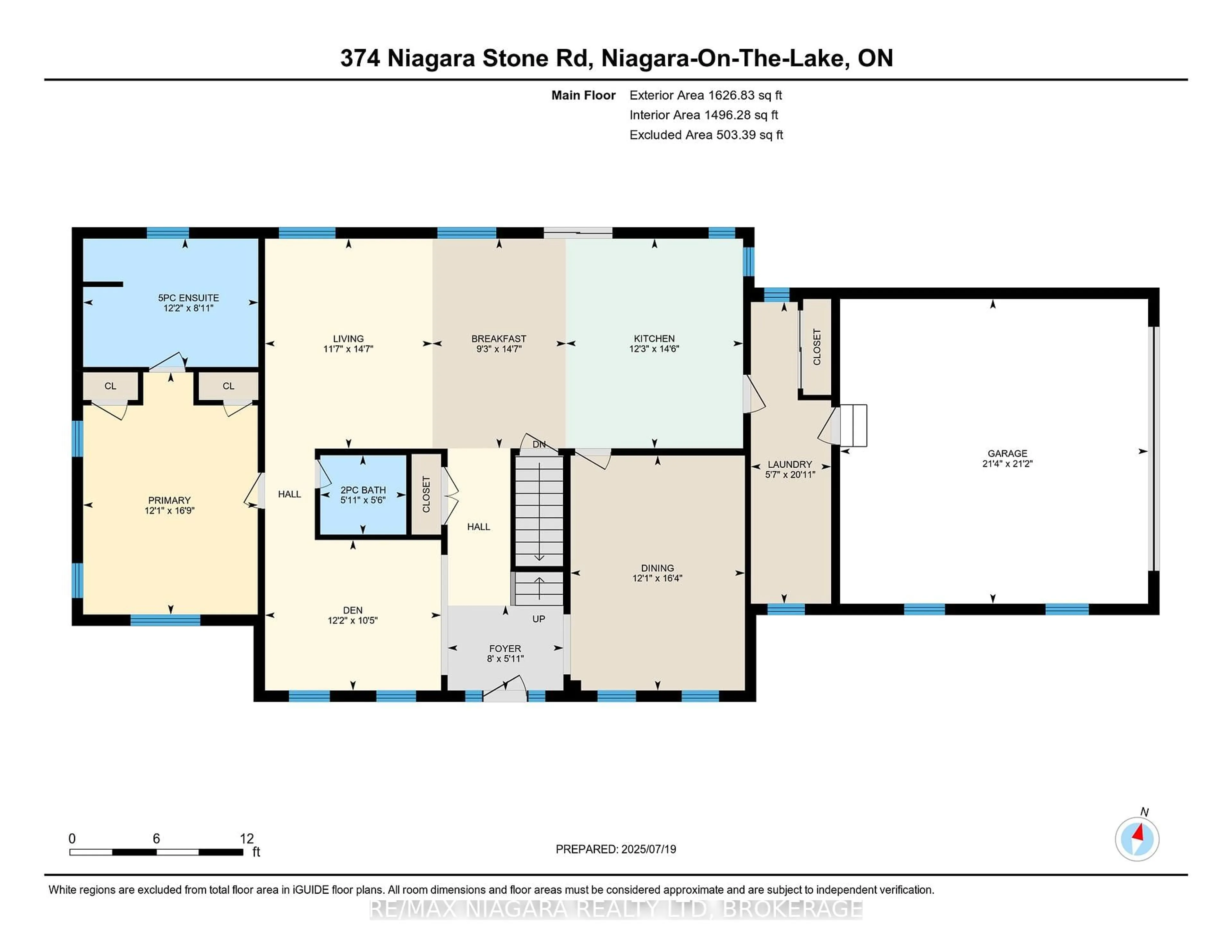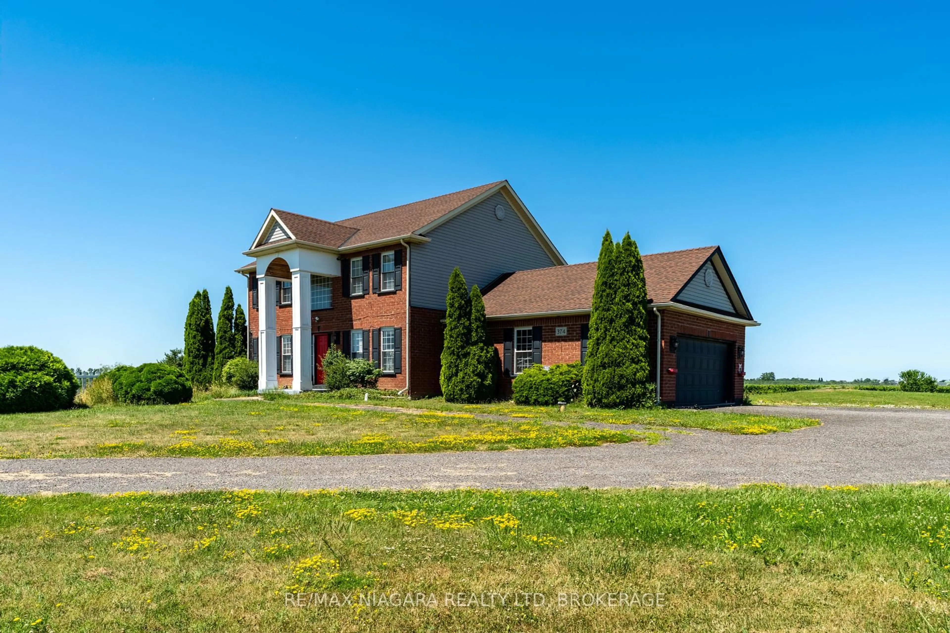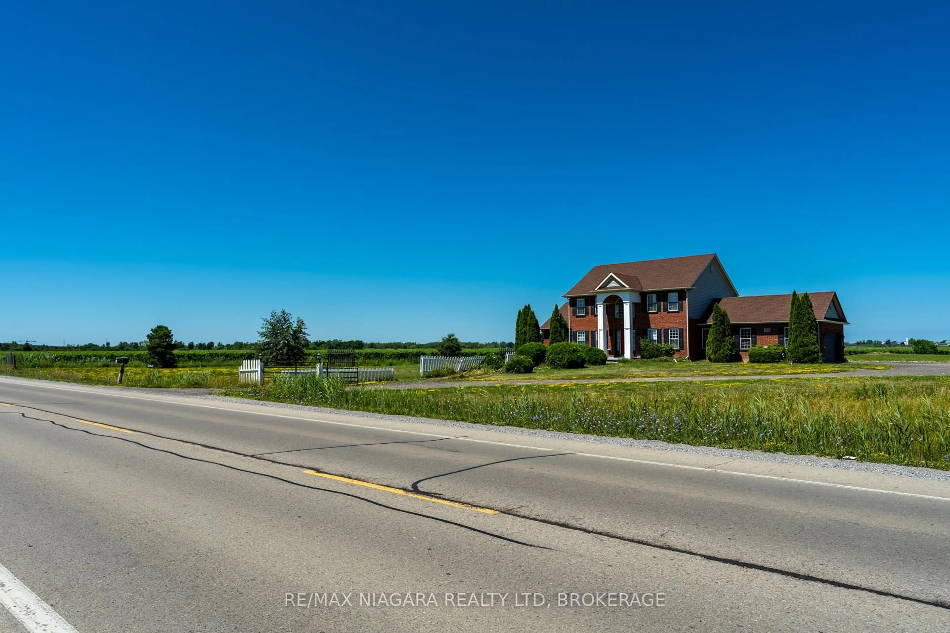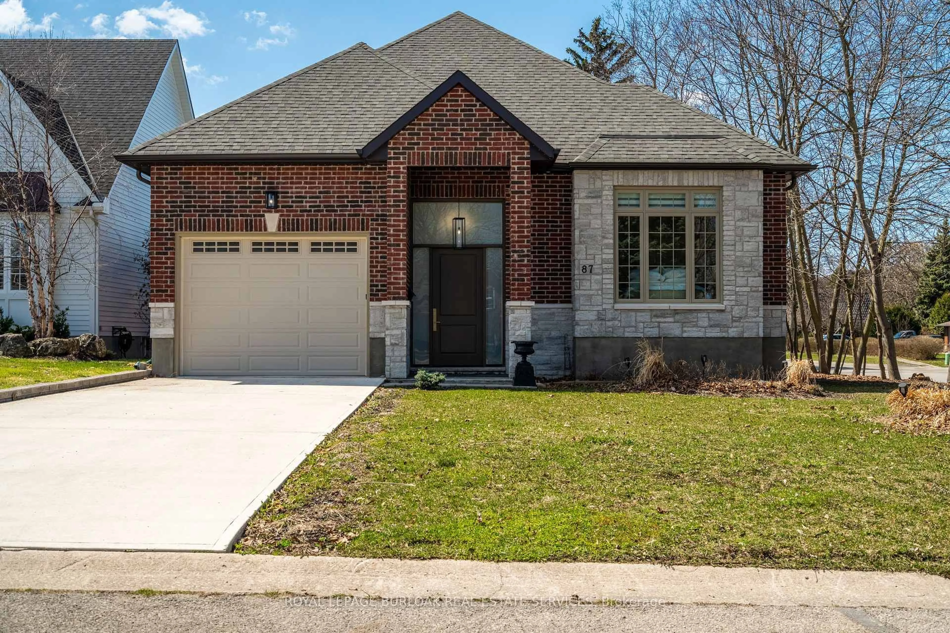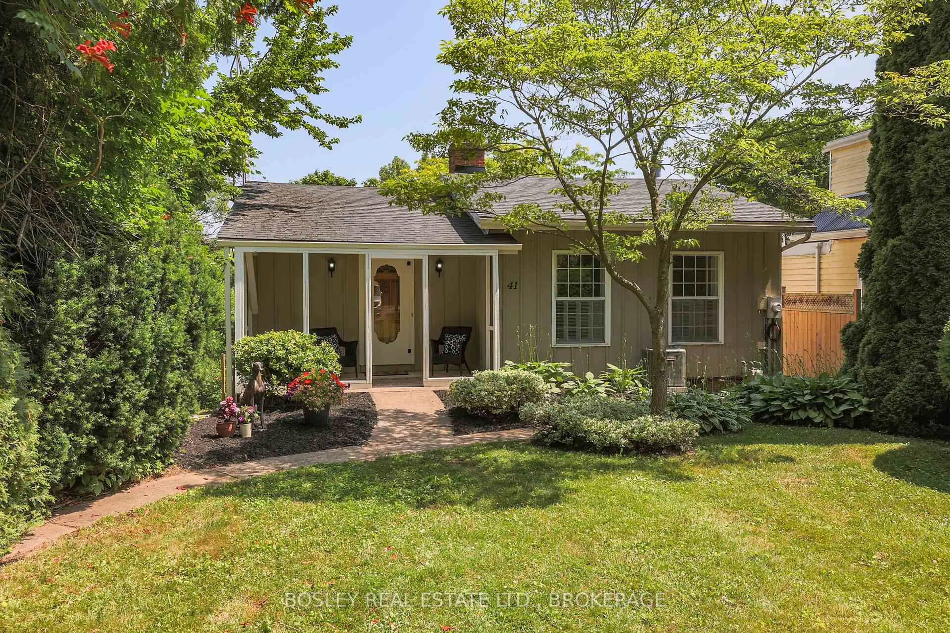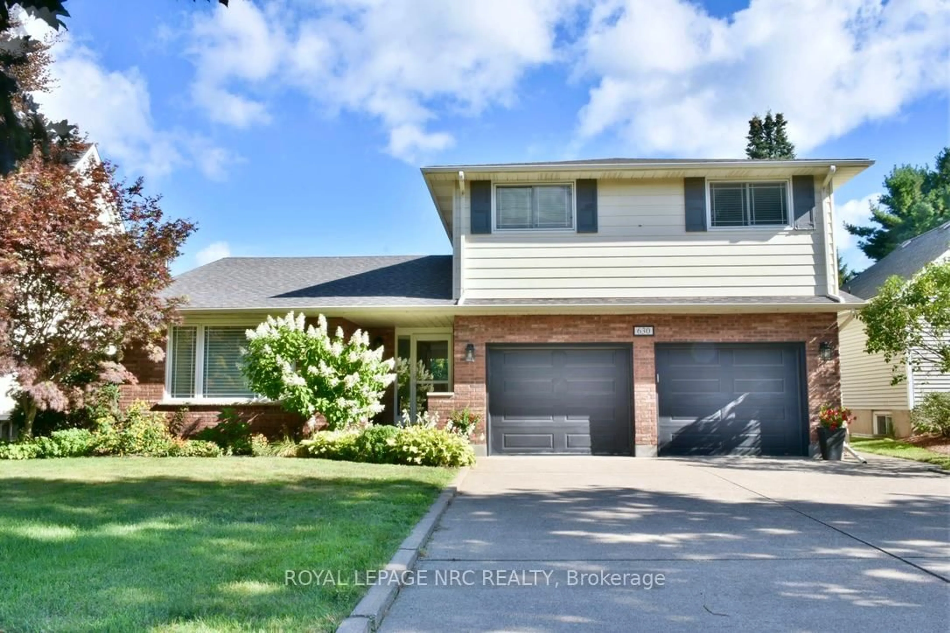374 Niagara Stone Rd, Niagara-on-the-Lake, Ontario L0S 1J0
Contact us about this property
Highlights
Estimated valueThis is the price Wahi expects this property to sell for.
The calculation is powered by our Instant Home Value Estimate, which uses current market and property price trends to estimate your home’s value with a 90% accuracy rate.Not available
Price/Sqft$550/sqft
Monthly cost
Open Calculator
Description
Welcome to 374 Niagara Stone Road an impressive 5-bedroom, 3-bathroom home set on nearly 2 acres (1.99) in the heart of Niagara-on-the-Lakes wine country. Surrounded by vineyard views and offering over 2,600 sq. ft. of finished living space, this spacious two-storey home is perfect for those seeking comfort, space, and a prime location.The main floor features a large primary suite with a 5-piece ensuite, formal dining room, a bright and functional kitchen with a breakfast area, and sliding doors leading to a generous deckideal for relaxing or entertaining. Upstairs offers four more well-appointed bedrooms, including a second primary-sized room, plus a full 4-piece bathroom. The full unfinished basement offers over 1,500 sq. ft. of space ready to be transformed into additional living areas, a home gym, or ample storage. The property also features an attached double garage and generous guest parking. With quick access to the QEW and proximity to the Niagara District Airport, plus just minutes to Old Town Niagara-on-the-Lake, renowned wineries, fine dining, and cultural attractions, this location perfectly blends convenience and lifestyle.
Property Details
Interior
Features
Main Floor
Living
4.44 x 3.54Kitchen
4.43 x 3.74Breakfast
4.43 x 2.83Combined W/Kitchen / Combined W/Living / Sliding Doors
Dining
4.97 x 3.68Exterior
Features
Parking
Garage spaces 2
Garage type Attached
Other parking spaces 7
Total parking spaces 9
Property History
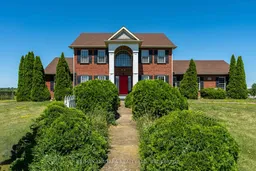 48
48

