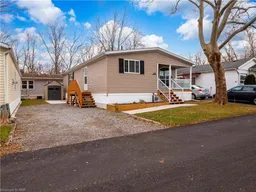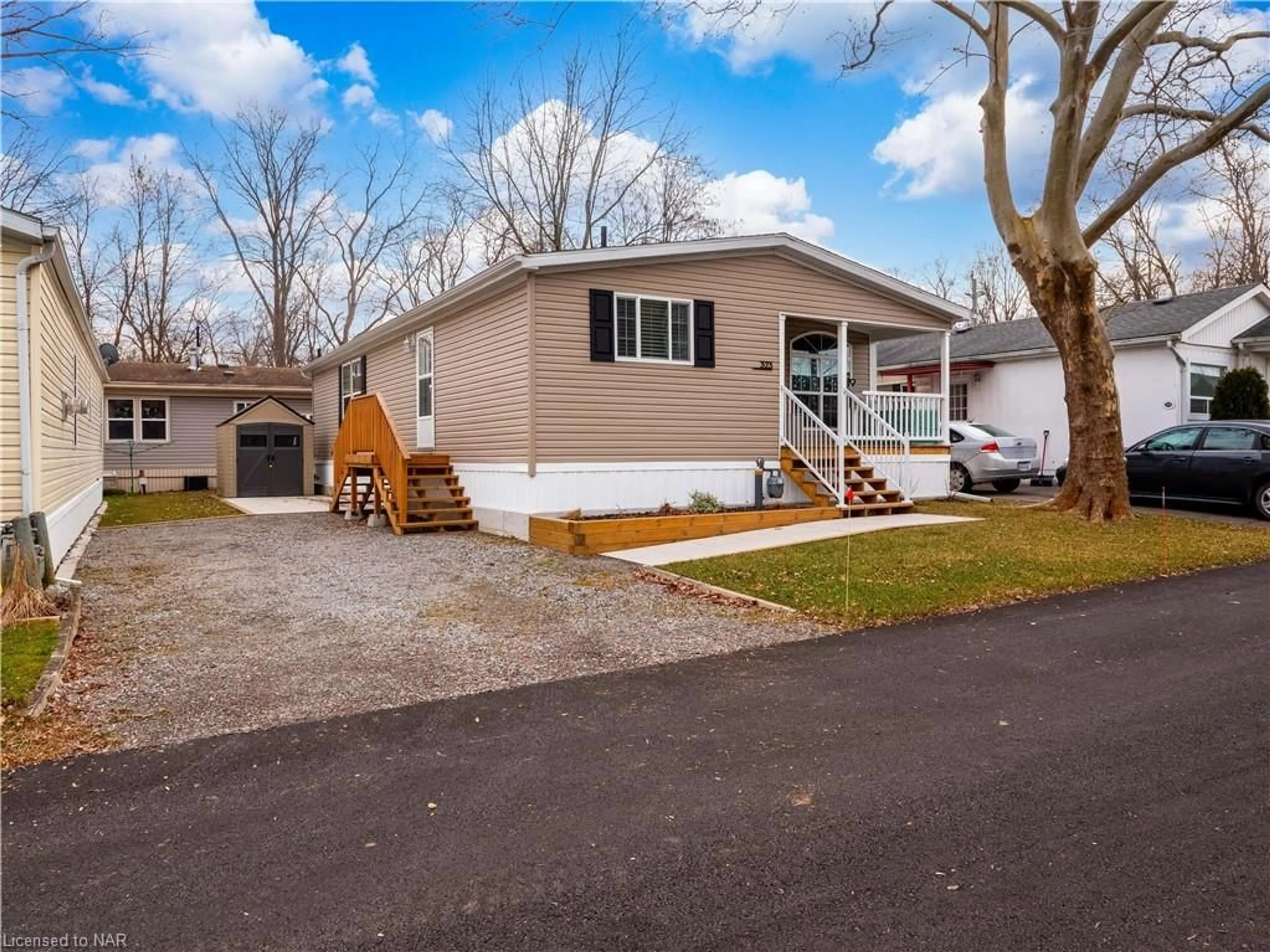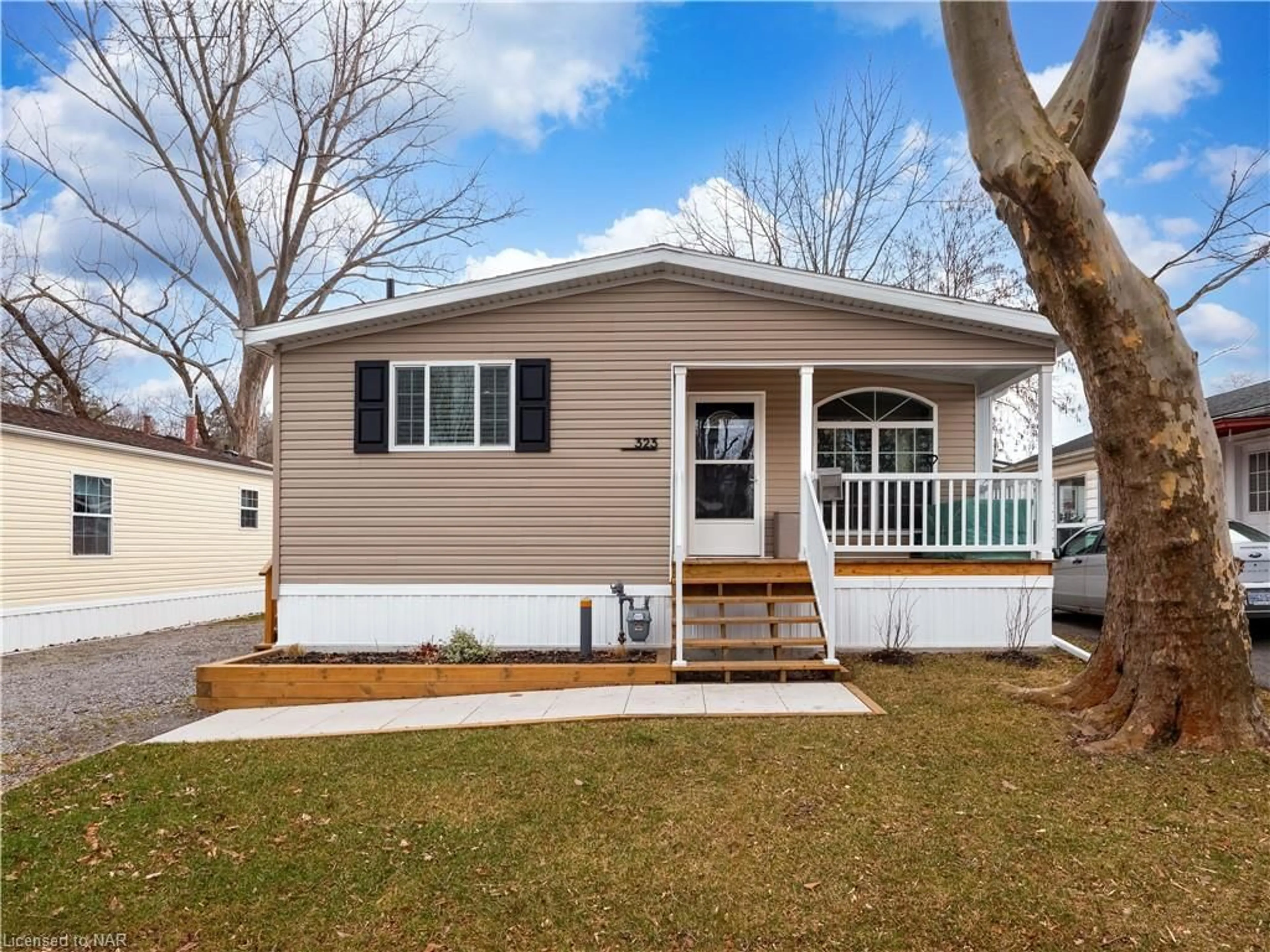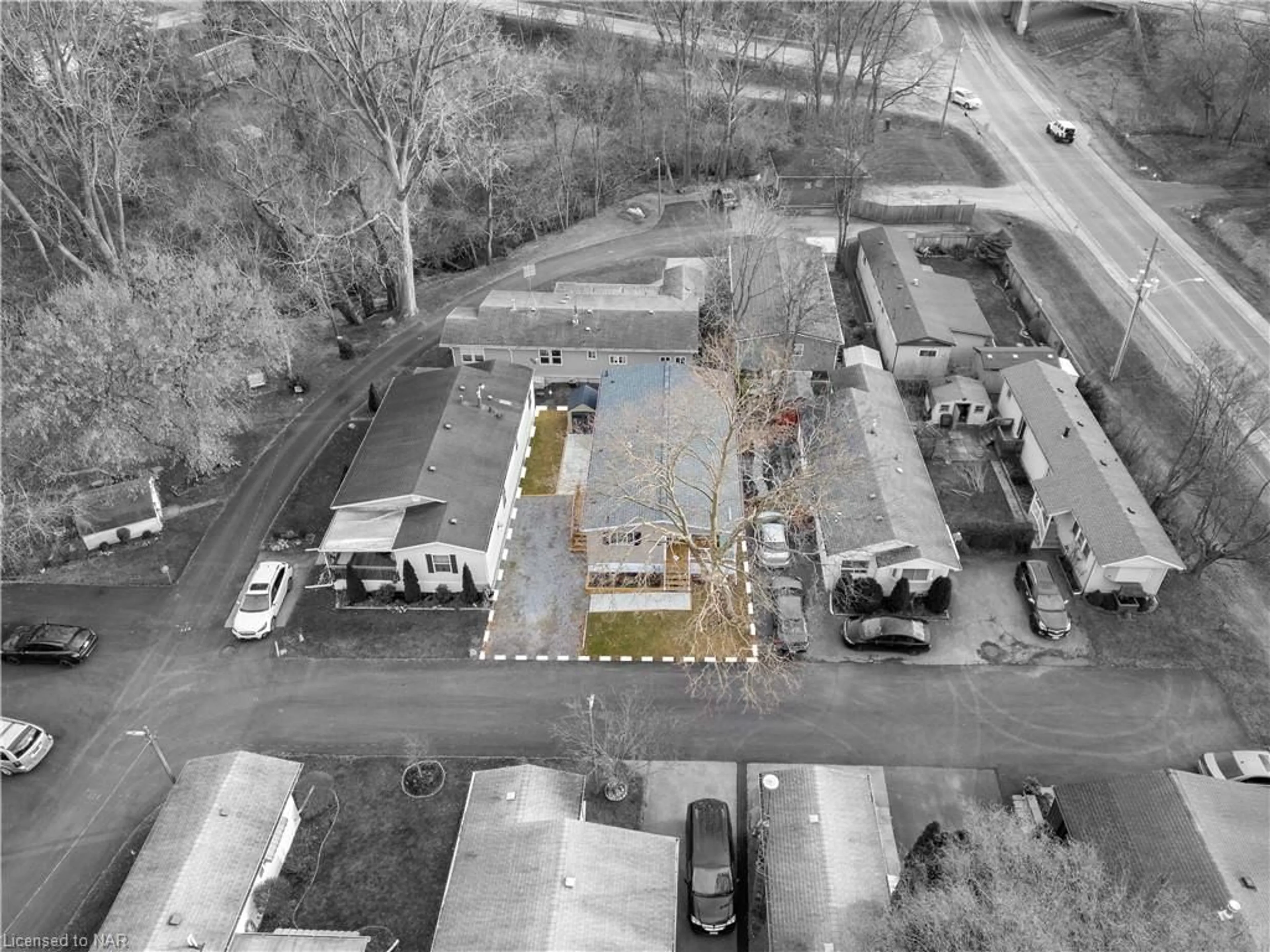23 Four Mile Creek Rd #323, Niagara-on-the-Lake, Ontario L0S 1J1
Contact us about this property
Highlights
Estimated ValueThis is the price Wahi expects this property to sell for.
The calculation is powered by our Instant Home Value Estimate, which uses current market and property price trends to estimate your home’s value with a 90% accuracy rate.$550,000*
Price/Sqft$412/sqft
Days On Market109 days
Est. Mortgage$2,358/mth
Tax Amount (2023)$1,309/yr
Description
Welcome Home to this 2-Year-Old Modular Residence in NOTL. The Creekside Senior Estates Co-operative is a community of 131 Modular Homes in St. Davids (Niagara-on-the-Lake). This community has been a co-op since 2005. Just below the Niagara Escarpment and located near orchards, vineyards, trails and rivers. This active community is an ideal location for people aged 55+. Set in a sought-after area of the community, this well maintained 2-bedroom home with a den/office (10.6x8.6) offers the perfect blend of modern convenience and comfortable living. 1333 sqft of well-designed space, this home has a great layout. As you step inside, you'll be greeted by lots of natural light flooding the spacious living room, great for relaxation or entertaining guests. The large kitchen is a chef's dream, featuring ample storage, generous counter space, and all the modern appliances you need. There's plenty of room for a dining table and a hutch. Retreat to the primary bedroom, complete with en-suite bathroom and a convenient walk-in closet. The second bedroom offers a great space for guests and the 3rd room could be used as a home office or den. Step outside to enjoy the fresh air on the front porch, ideal for morning coffee and chatting with neighbours. With a 2-car driveway and a shed, there's no shortage of storage space for your outdoor essentials.Conveniently located close to amenities, parks, shopping and HWY access, this home offers the perfect combination of comfort and convenience. Monthly fees are $650.00, however with a purchase of shares ($35K) fees would be dropped to $250.00pm. Schedule your private tour today and start living the lifestyle you deserve!
Property Details
Interior
Features
Main Floor
Office
3.15 x 2.77Living Room
7.39 x 3.81Bedroom Primary
4.34 x 3.81Eat-in Kitchen
5.23 x 3.81Exterior
Features
Parking
Garage spaces -
Garage type -
Total parking spaces 2
Property History
 30
30


