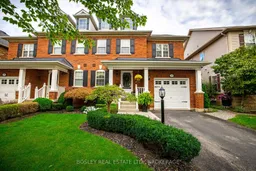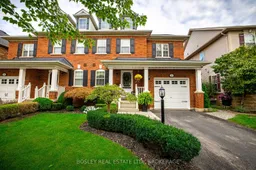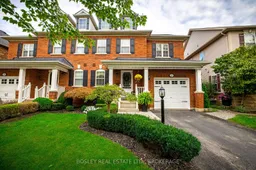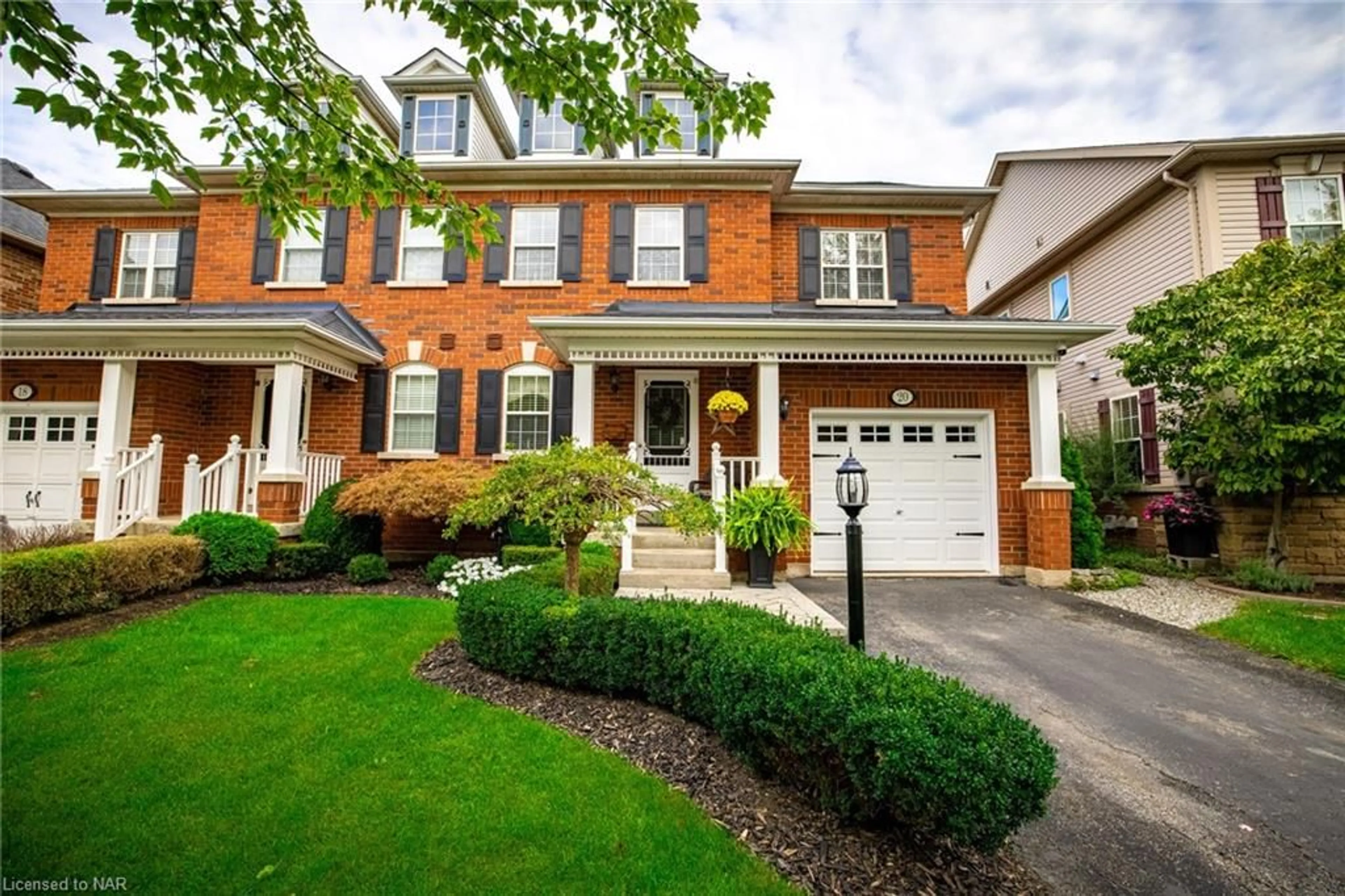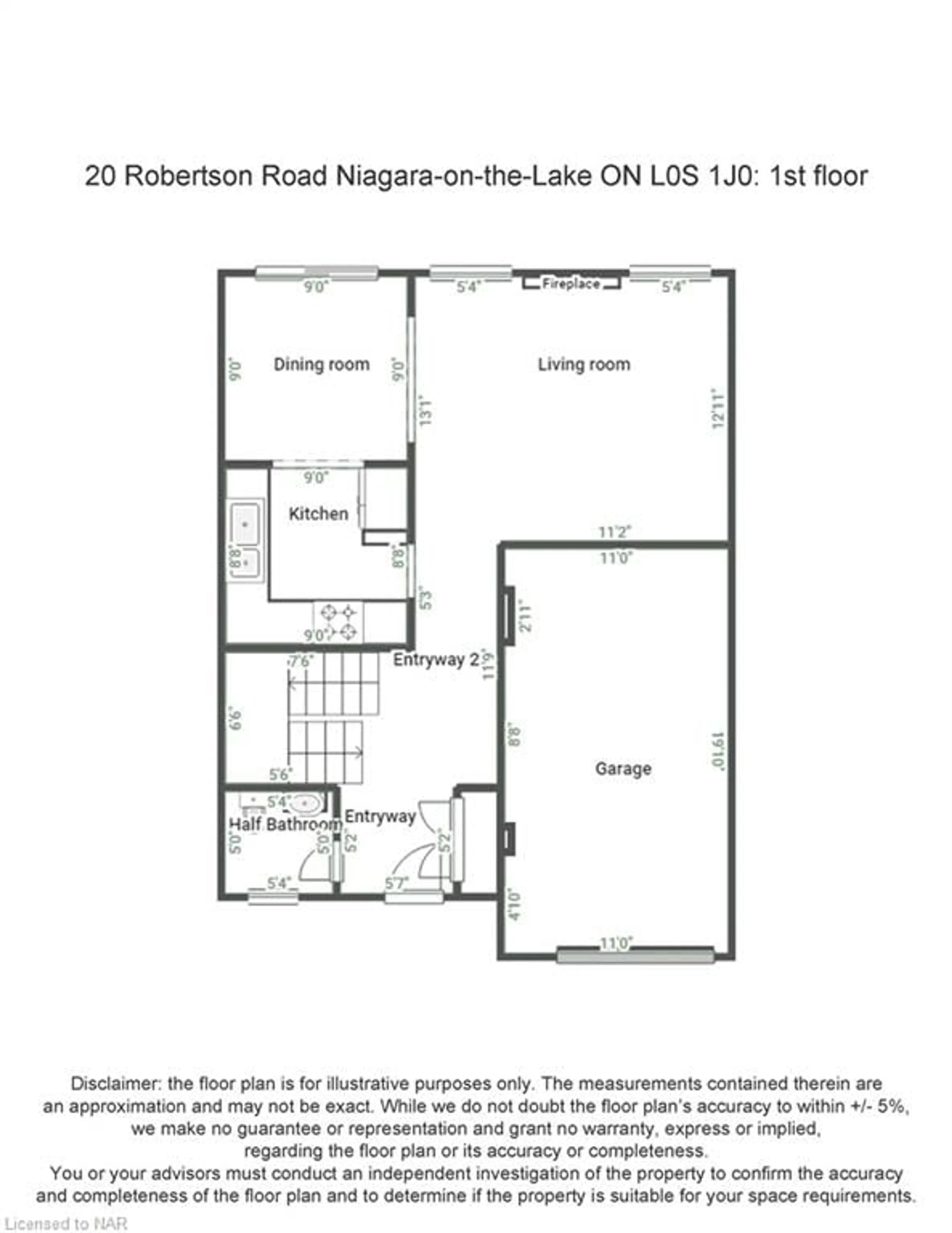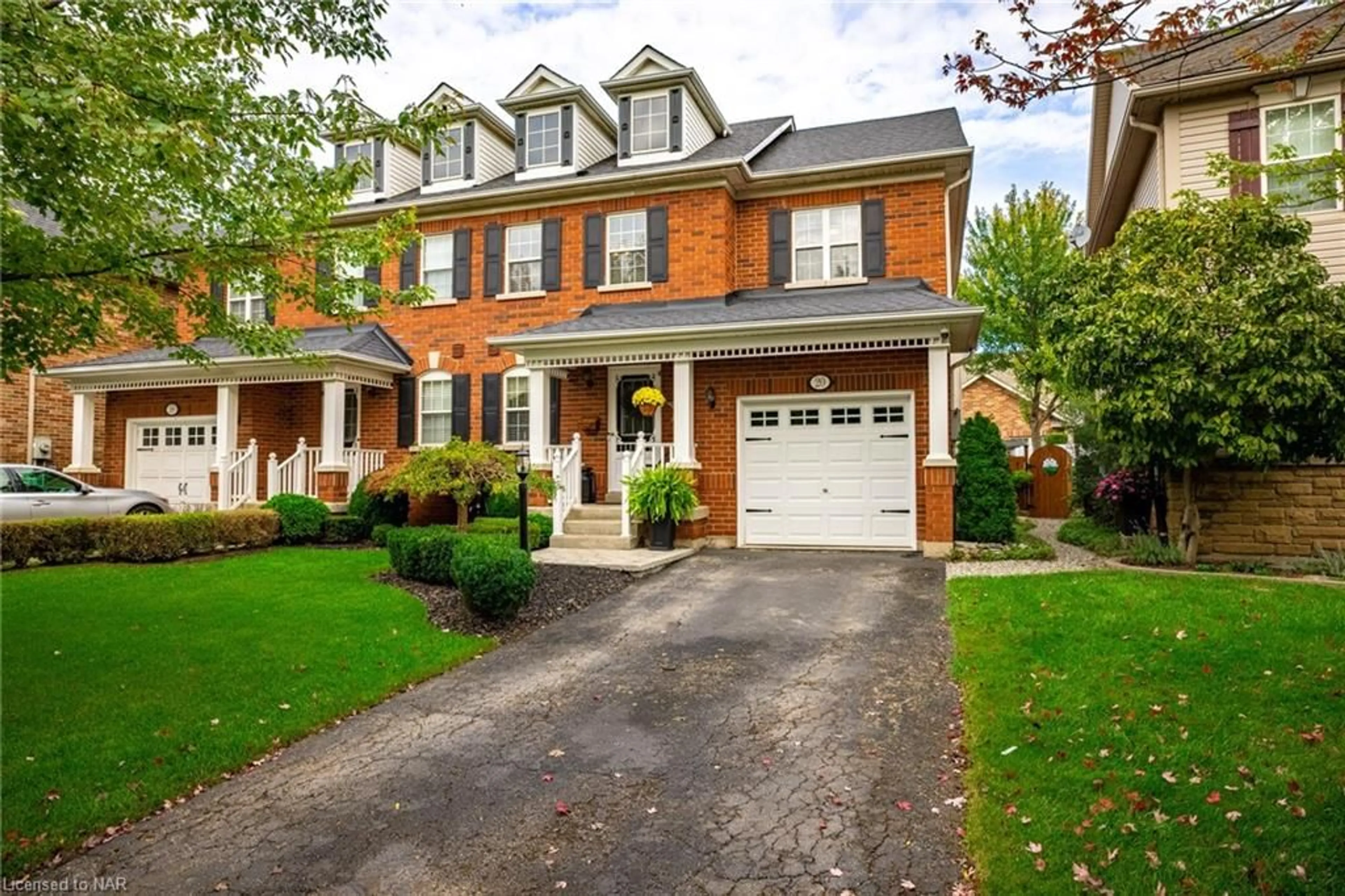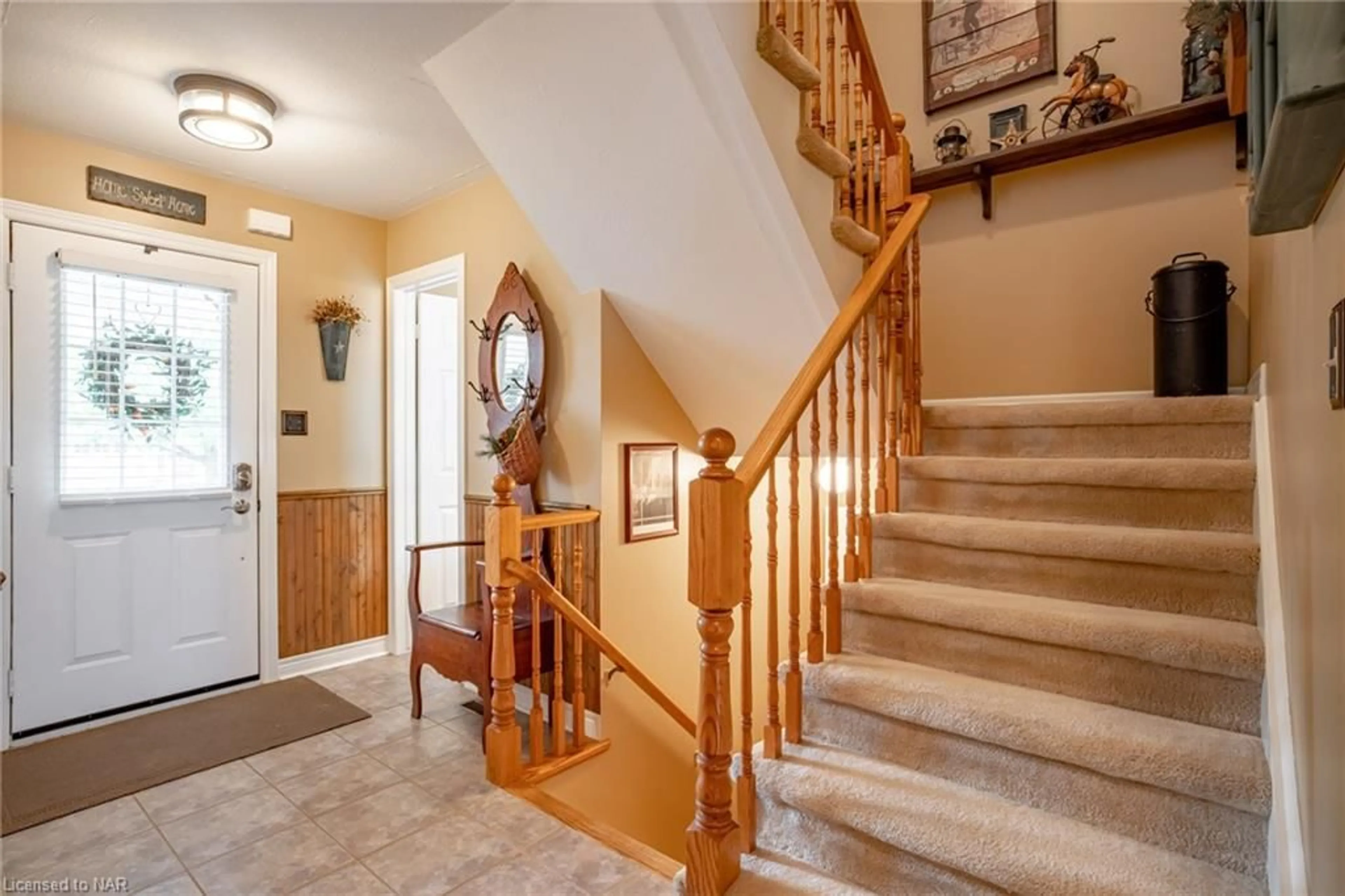20 Robertson Rd, Niagara-on-the-Lake, Ontario L0S 1J0
Contact us about this property
Highlights
Estimated valueThis is the price Wahi expects this property to sell for.
The calculation is powered by our Instant Home Value Estimate, which uses current market and property price trends to estimate your home’s value with a 90% accuracy rate.Not available
Price/Sqft$487/sqft
Monthly cost
Open Calculator
Description
Nestled in the scenic Niagara Escarpment, this beautifully updated two-story semi-detached home in Niagara on the Green offers a tranquil escape. Boasting a spacious interior with three bedrooms and three bathrooms, it's perfect for comfortable living and entertaining. The main floor features a convenient 2 piece bathroom, perfect for guests. The large kitchen that was updated in 2021 with updated stainless steel appliances and new countertops. a beautiful living room with a cozy gas fireplace and dining room round out the the main floor. Step outside through the sliding patio doors to a beautiful stamped concrete patio and lavishly manicured backyard. Three generously sized bedrooms can be found on the upstairs level, including a primary bedroom with an en-suite and walk-in closet and an additional 3 piece bathroom, perfect for family living. Additionally, the unfinished basement offers a blank canvas for your personal design, allowing you to create a space that perfectly suits your lifestyle. Attached single 10'6 x 19'8 car garage provides additional storage or parking a car in the cold winter days. Don't miss this opportunity to own your piece of paradise. Enjoy the prime location near Canada's largest open-air shopping centre, Woodend Conservation Area, Niagara College Niagara Campus, Royal Niagara golf course, Welland canal, and easy highway access and 10 minutes fron Niagara Falls. – schedule a viewing today
Property Details
Interior
Features
Basement Floor
Laundry
4.06 x 2.62Storage
7.49 x 3.99Exterior
Features
Parking
Garage spaces 1
Garage type -
Other parking spaces 2
Total parking spaces 3
Property History
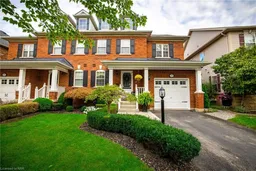 38
38