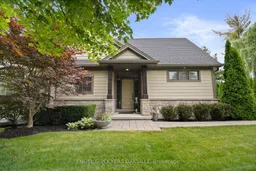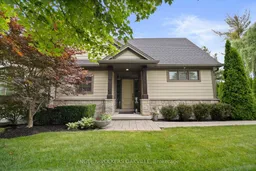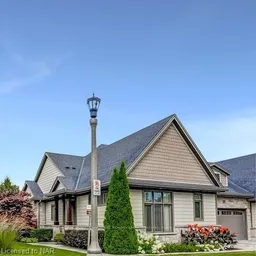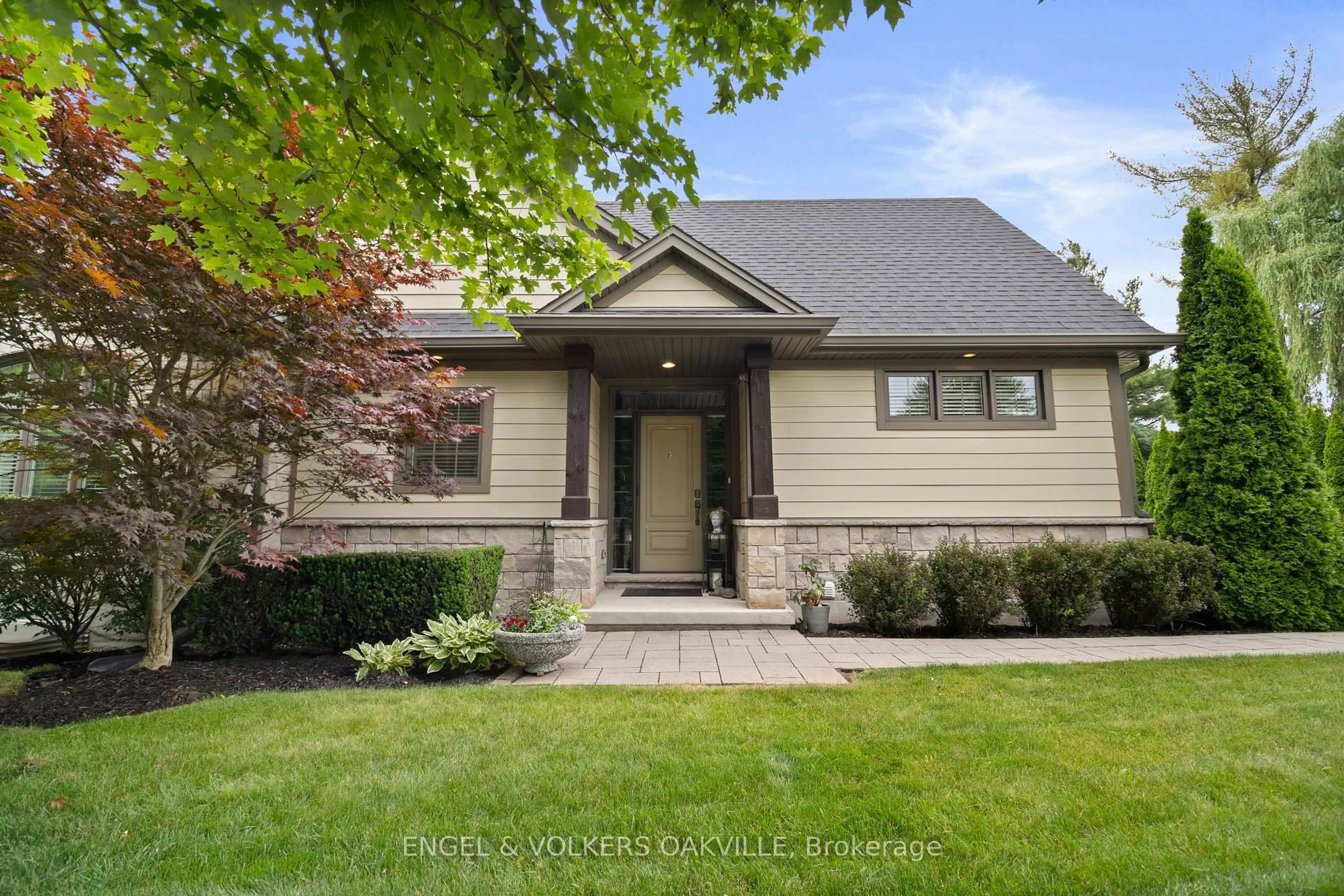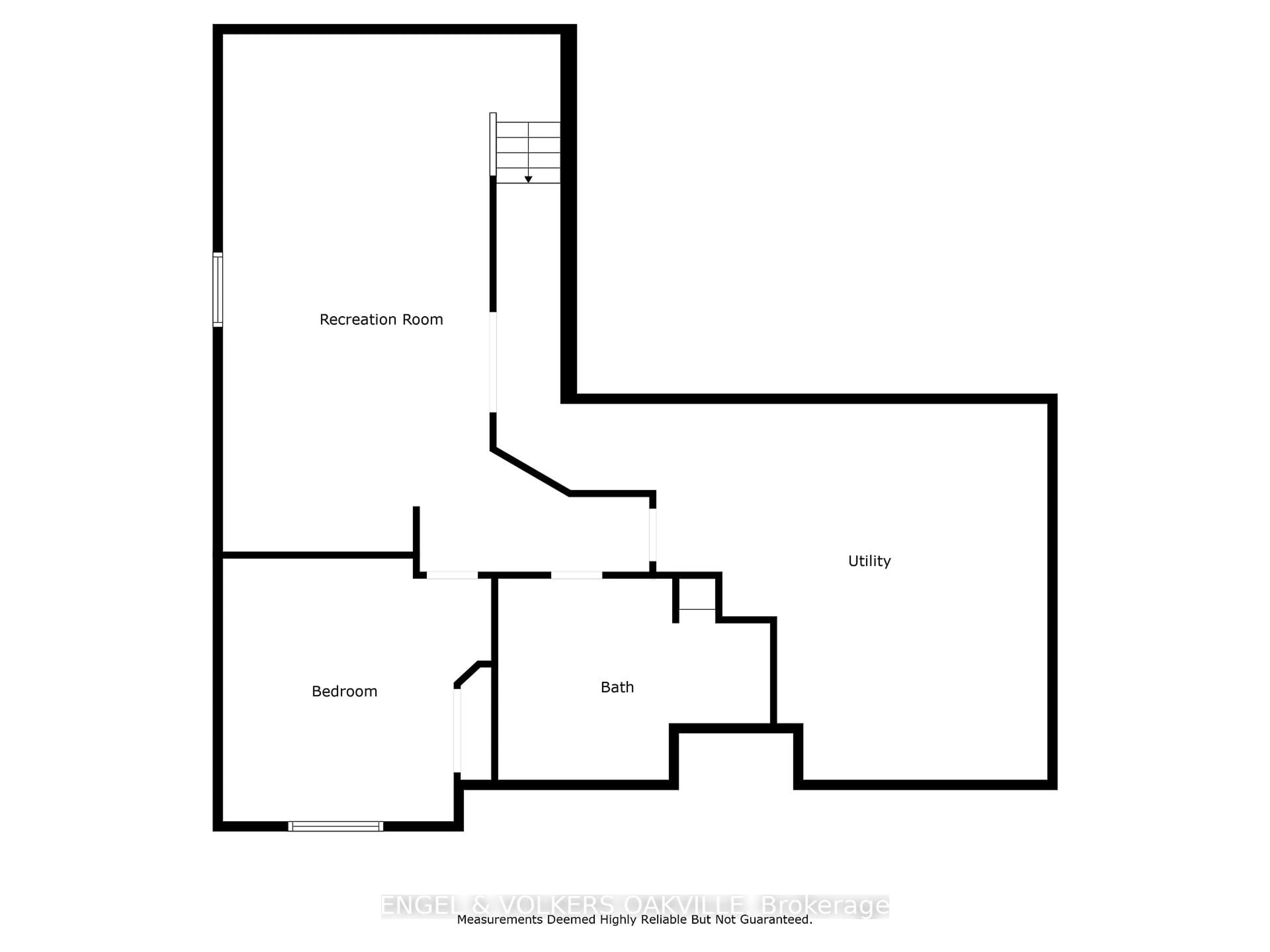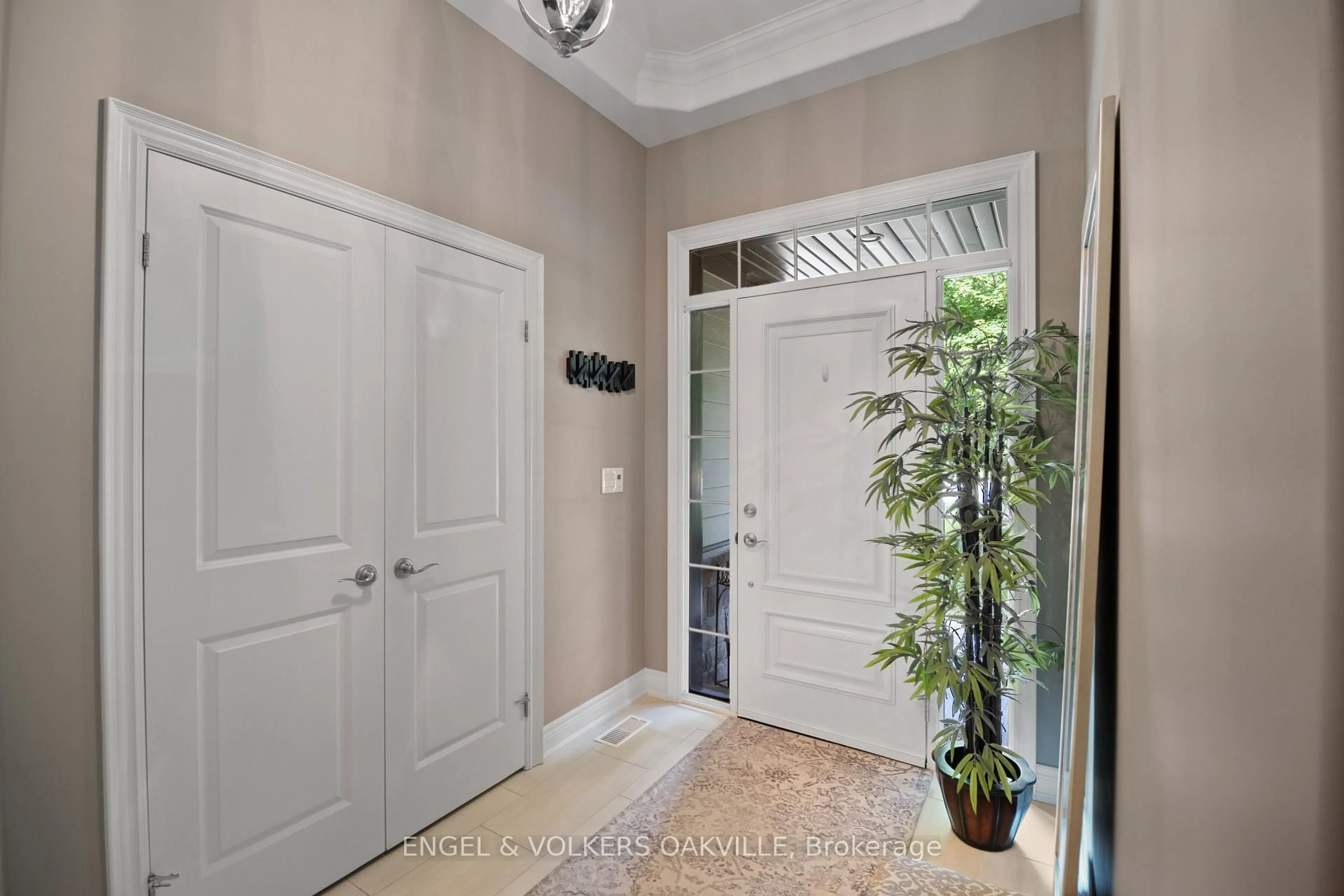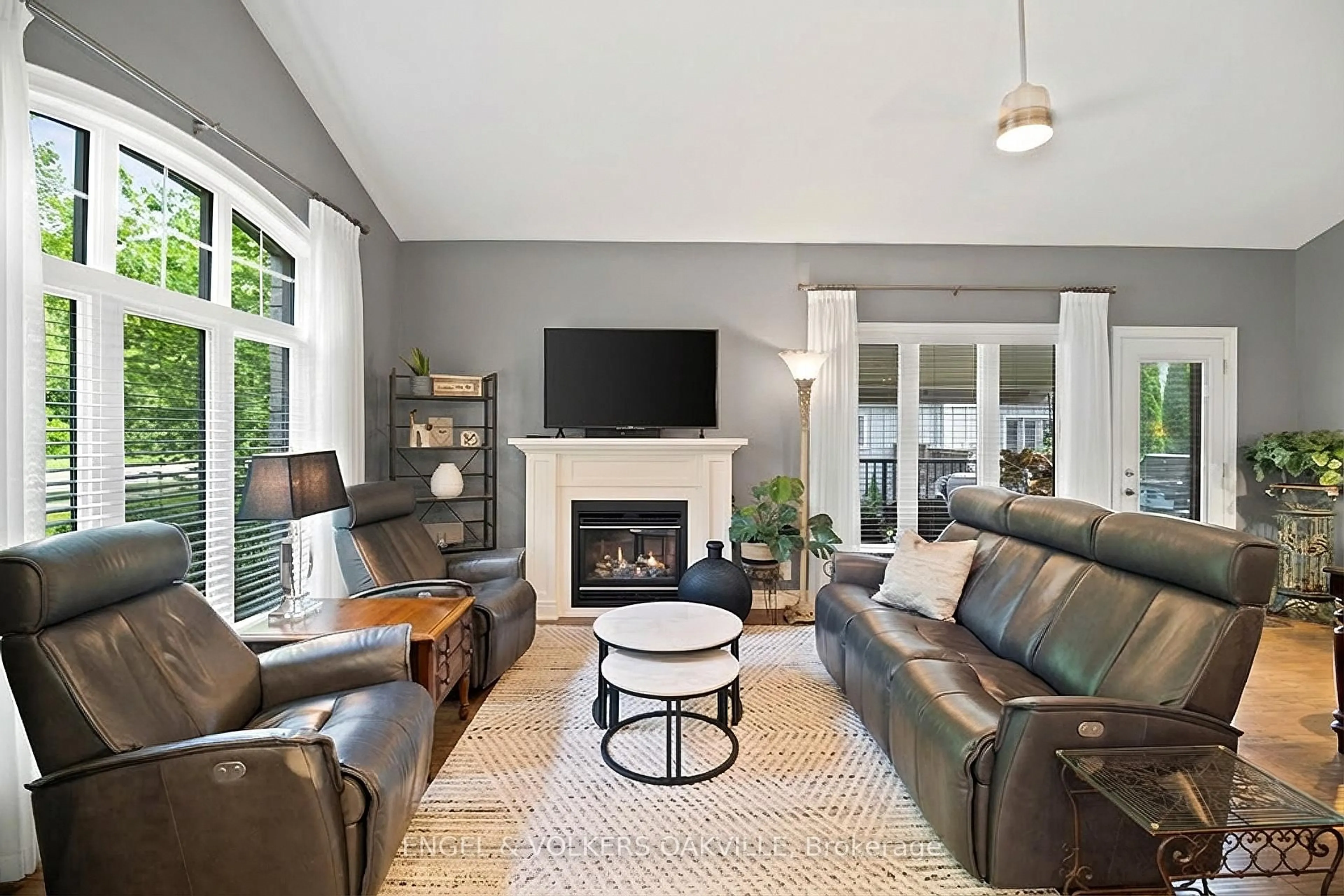2 Sawmill Lane, Niagara-on-the-Lake, Ontario L0S 1J1
Contact us about this property
Highlights
Estimated valueThis is the price Wahi expects this property to sell for.
The calculation is powered by our Instant Home Value Estimate, which uses current market and property price trends to estimate your home’s value with a 90% accuracy rate.Not available
Price/Sqft$716/sqft
Monthly cost
Open Calculator
Description
Discover easy, elegant living in this beautifully appointed carpet free 2+1 bedroom bungalow, perfectly situated in one of St. Davids most sought-after communities.The main level offers a bright, open-concept design that feels more like a detached home than a townhouse. Enhanced with thoughtful architectural details including wider baseboards and quality finishes throughout the home exudes timeless style. A chefs kitchen seamlessly connects to the spacious living room with fireplace and a welcoming dining area that opens onto a private Trex deck with a retractable awning ideal for enjoying the professionally landscaped gardens.The primary suite features a walk-in closet and a private 3-piece ensuite, while a versatile second bedroom (or den) and another full bathroom complete the main level.The fully finished lower level extends your living space with a generous guest bedroom, a Spa-like 4-piece bath, and a large family room designed with the same attention to detail and quality as the upper level. Additional highlights include a double car garage, 2 phantom screens and the convenience of a Home Owners Association, which takes care of lawn maintenance, garden care, and snow removal, offering truly maintenance-free living year-round. Just minutes from world-class wineries, golf courses, and all the charm that Niagara has to offer, this home is your opportunity to live comfortably and carefree in the heart of wine country.
Property Details
Interior
Features
Lower Floor
Utility
8.76 x 6.02Br
4.27 x 4.27Family
8.5 x 6.83Bathroom
4.39 x 3.24 Pc Bath
Exterior
Parking
Garage spaces 2
Garage type Attached
Other parking spaces 2
Total parking spaces 4
Condo Details
Amenities
Visitor Parking
Inclusions
Property History
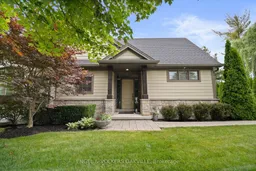 39
39