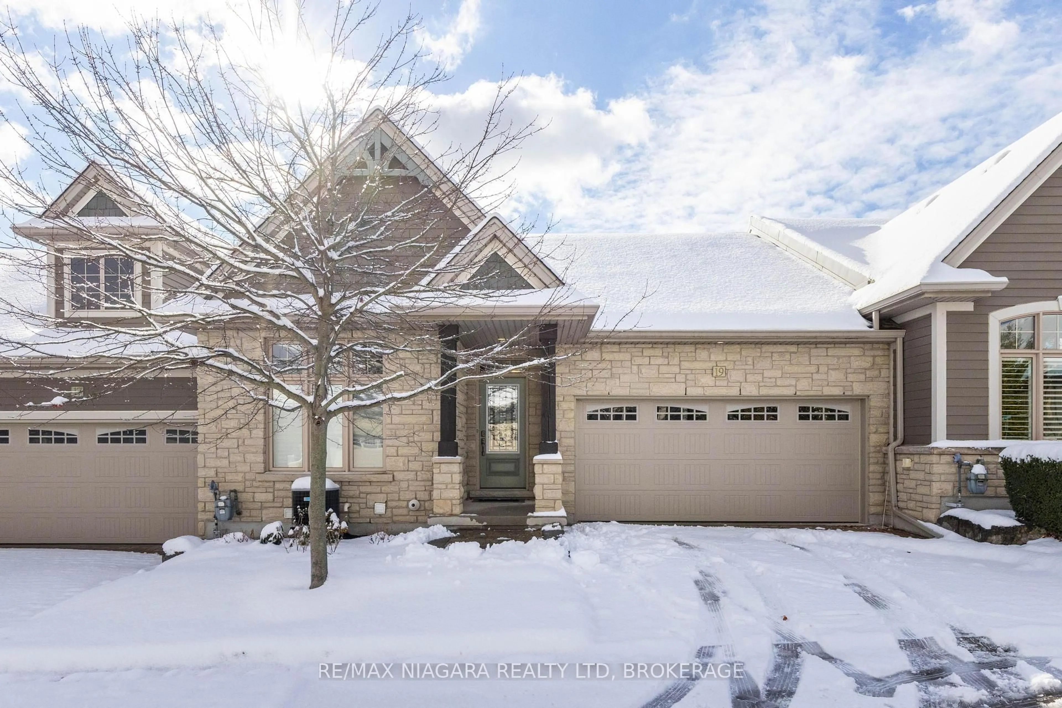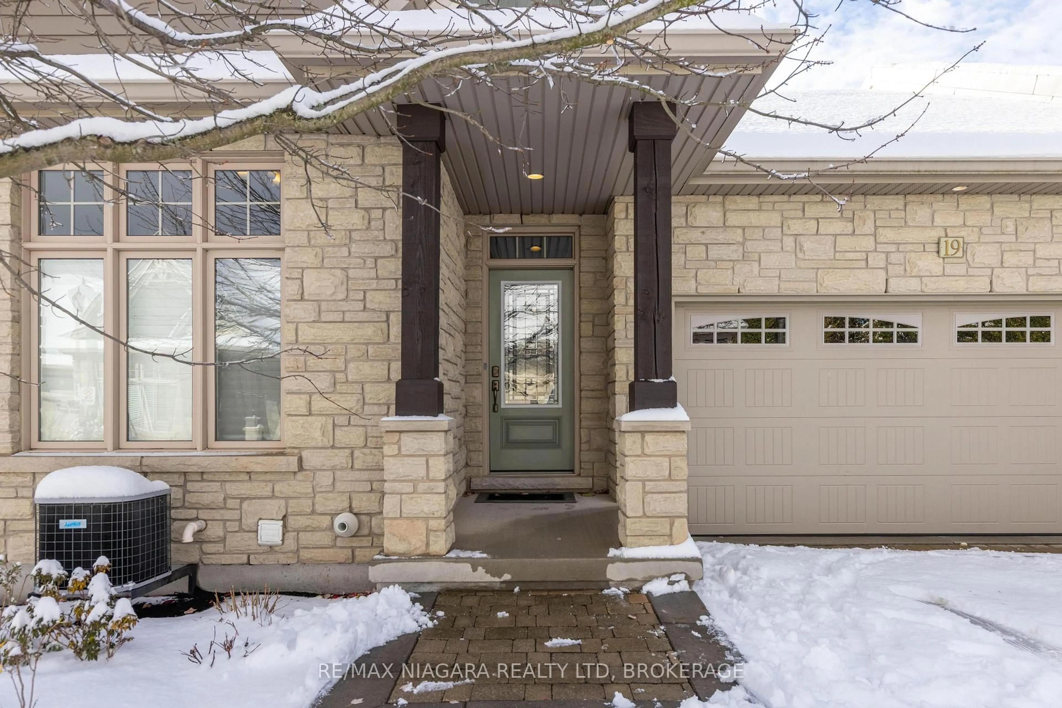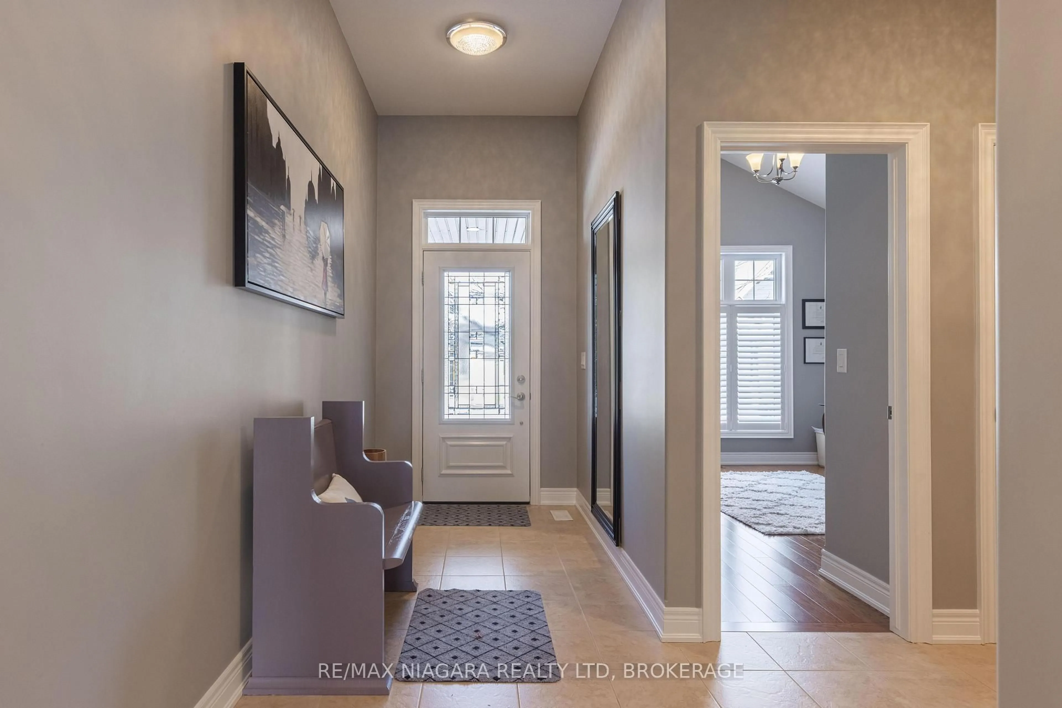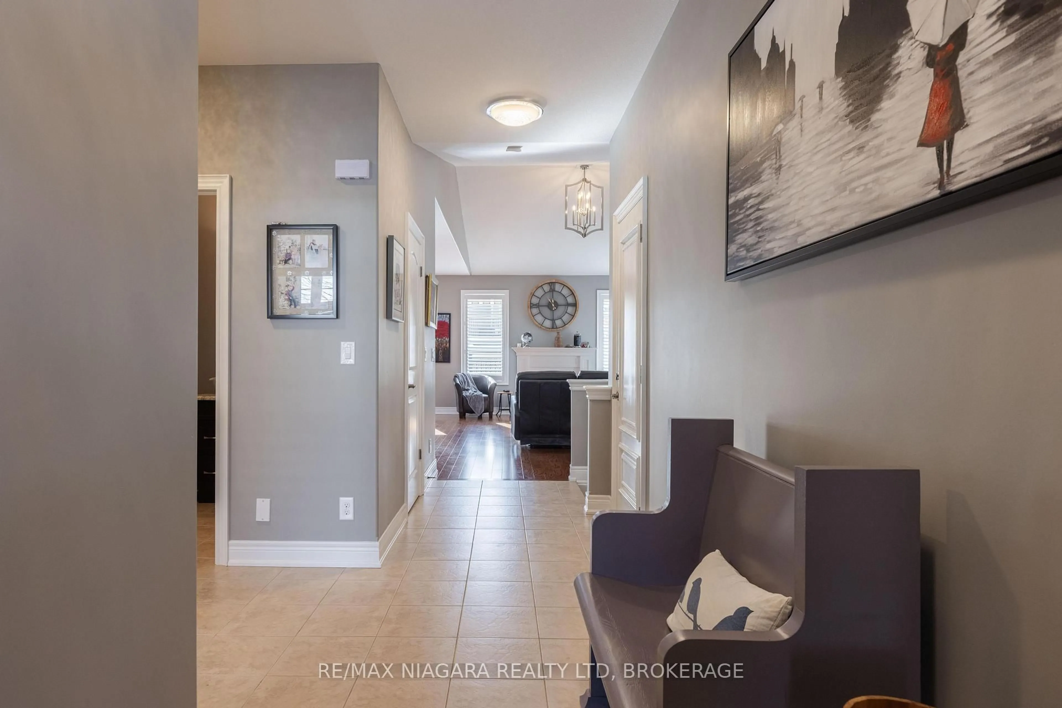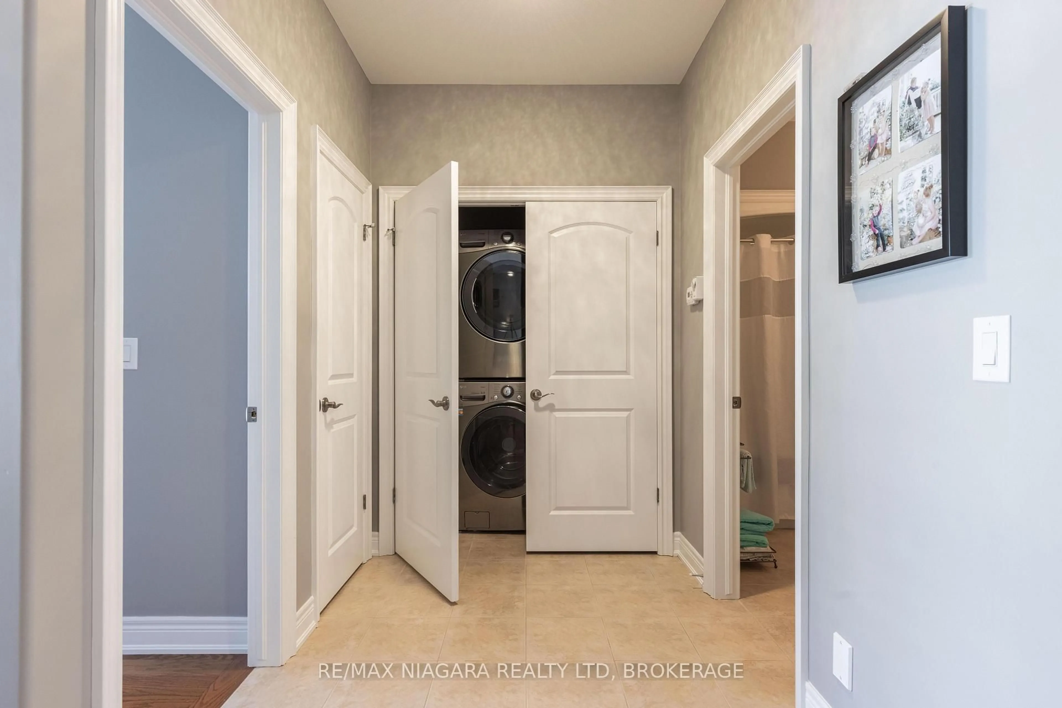19 Crimson Dr, Niagara-on-the-Lake, Ontario L0S 1J1
Contact us about this property
Highlights
Estimated valueThis is the price Wahi expects this property to sell for.
The calculation is powered by our Instant Home Value Estimate, which uses current market and property price trends to estimate your home’s value with a 90% accuracy rate.Not available
Price/Sqft$681/sqft
Monthly cost
Open Calculator
Description
GORGEOUS BUNGALOW TOWNHOME! Nestled in an enclave of quality built homes in St. Davids/Niagara-on-the-Lake, this home is finished top to bottom and loaded with upgrades. Offering over 2500 sqft of finished living space with 2+1 bedrooms, 3 full bathrooms, finished basement and double car garage with double driveway . Built by Grey Forest Homes, this bungalow offers a bright & spacious layout with 2 bedrooms including a walk-in closet and private 3-piece ensuite in the primary bedroom. Main floor also offers a 4-piece bath, laundry, upgraded kitchen with granite countertops, great room with vaulted ceilings, hardwood floors and gas fireplace and California shutters throughout. Basement level is fully finished with an over sized rec room with wet bar/kitchenette, 3rd bedroom (no window) and 3-piece bath. Rear yard offers a beautiful composite deck with retractable awning plus interlocking patio. All kitchen appliances plus washer & dryer included. Convenient location with easy access to Niagara Falls, downtown Niagara-on-the-Lake, wine country, golf courses, restaurants, shopping and more. Quick & convenient access to the QEW and 405 highway. An absolute pleasure to show. You pick the closing!
Property Details
Interior
Features
Exterior
Features
Parking
Garage spaces 2
Garage type Attached
Other parking spaces 0
Total parking spaces 2
Condo Details
Inclusions
Property History
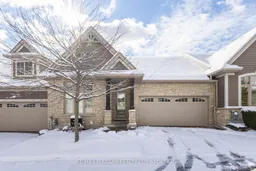 31
31
