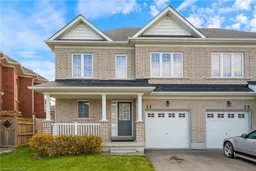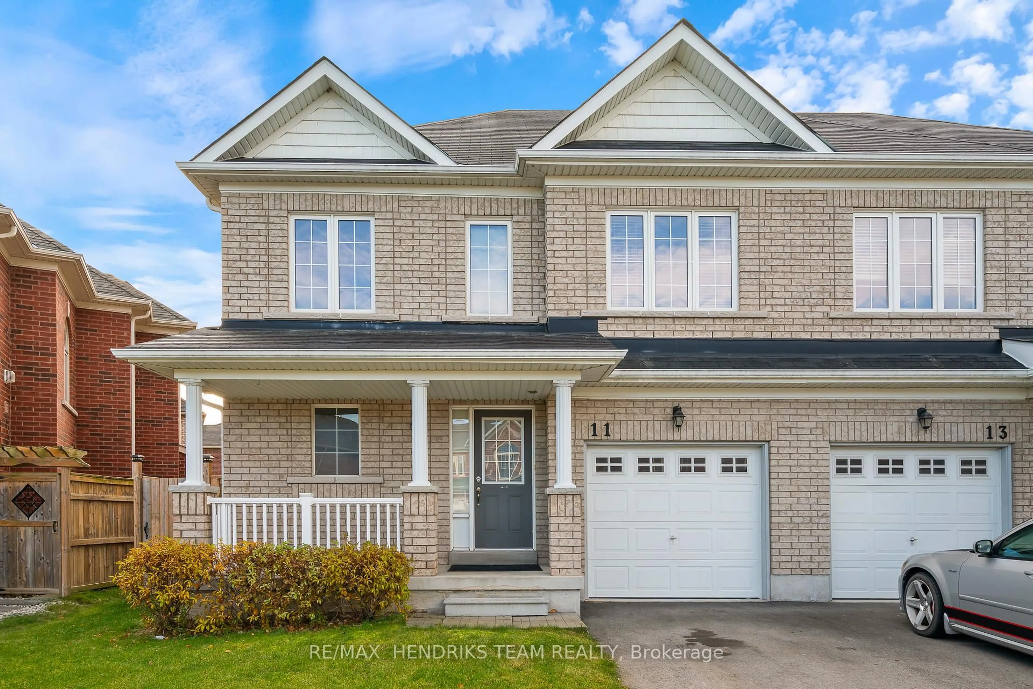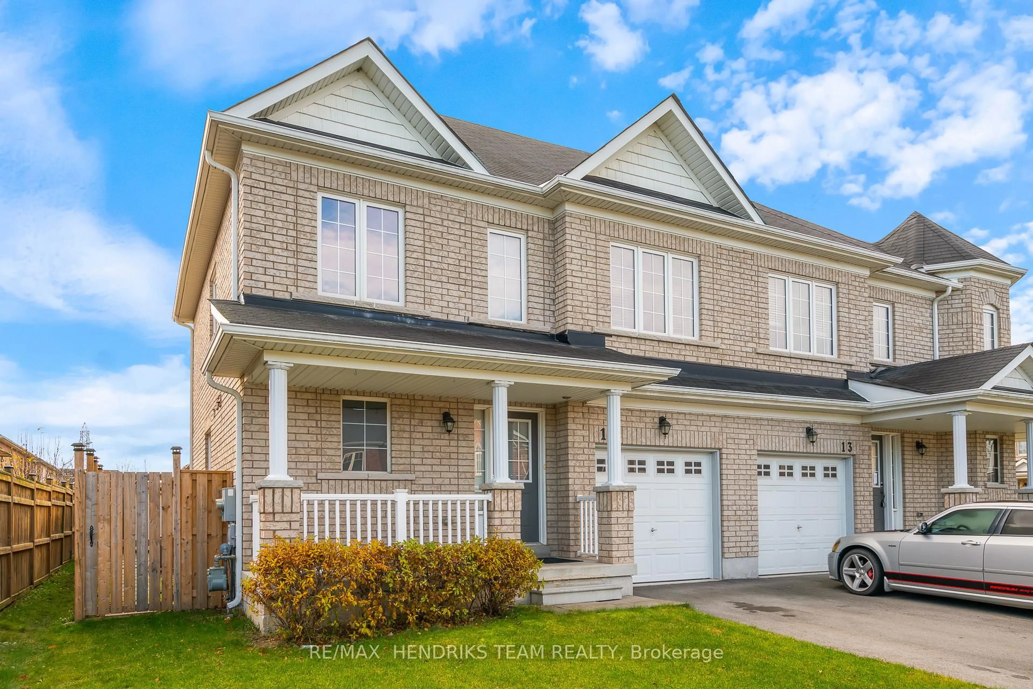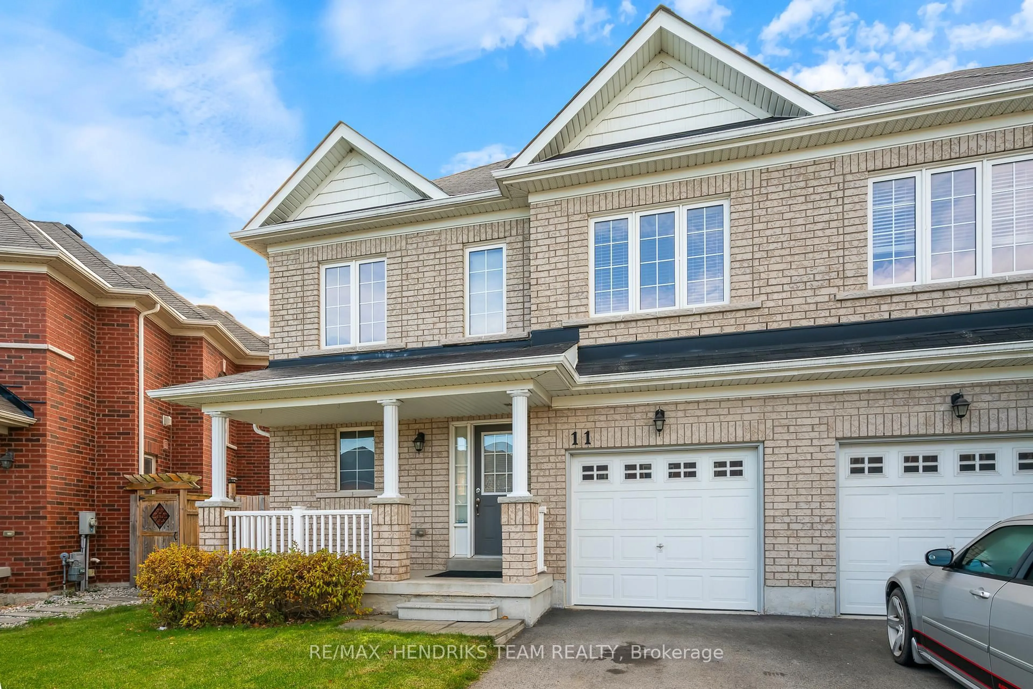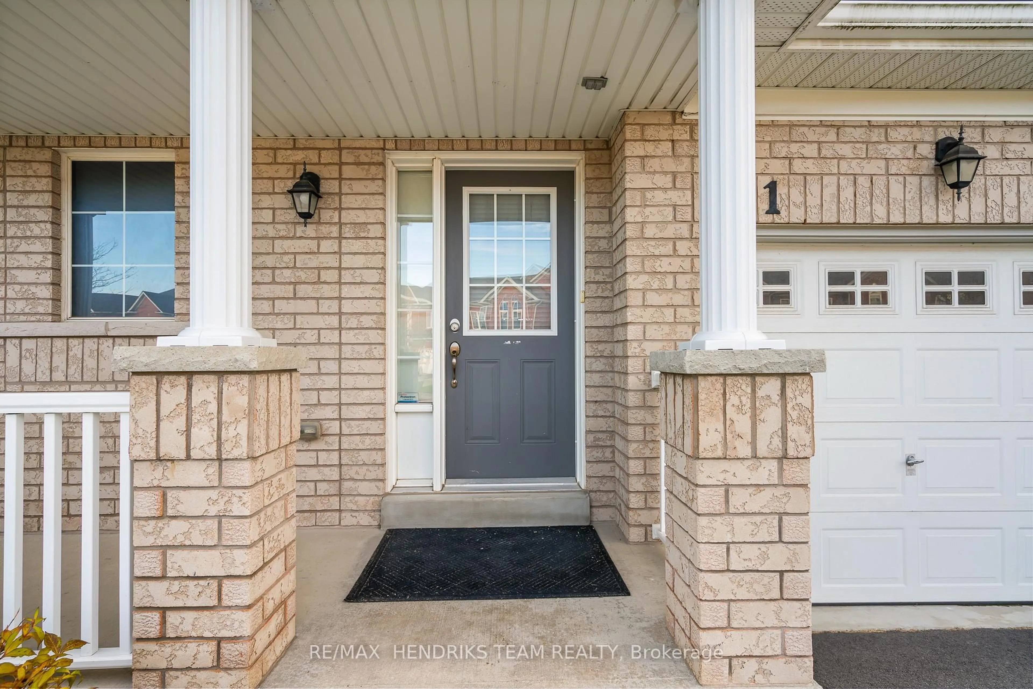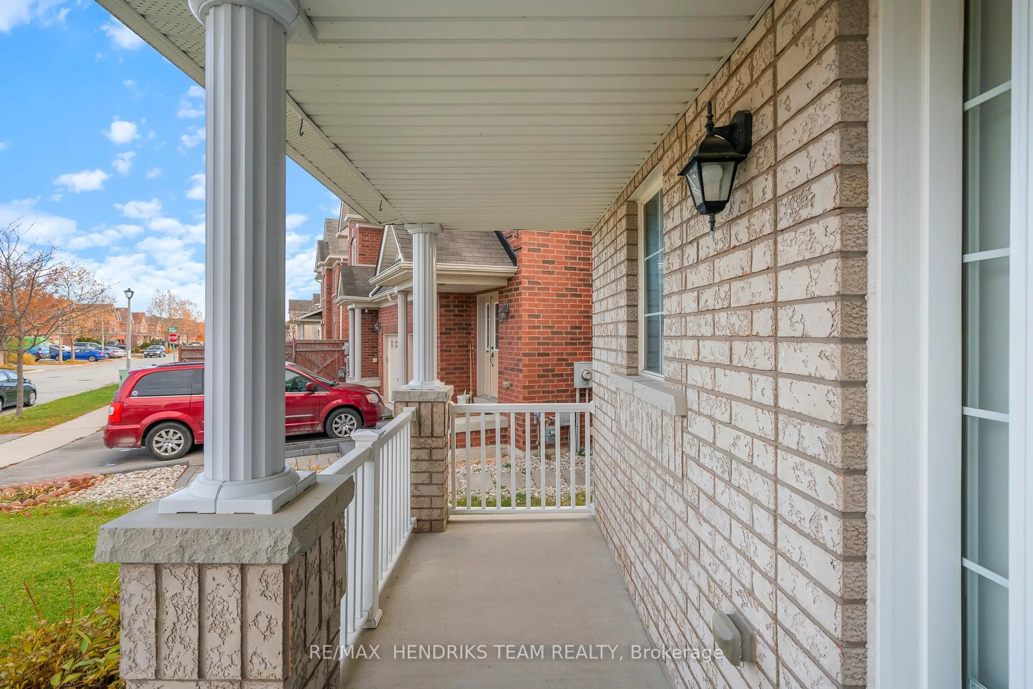11 Keith Cres, Niagara-on-the-Lake, Ontario L0S 1J0
Contact us about this property
Highlights
Estimated valueThis is the price Wahi expects this property to sell for.
The calculation is powered by our Instant Home Value Estimate, which uses current market and property price trends to estimate your home’s value with a 90% accuracy rate.Not available
Price/Sqft$349/sqft
Monthly cost
Open Calculator
Description
Welcome to this beautifully maintained semi-detached home ideally situated just off the QEW-steps from the Outlet Collection at Niagara and surrounded by countless amenities. Offering 3 bedrooms and 2.5 bathrooms, this home features a spacious primary suite complete with a private 3-piece ensuite and a generous walk-in closet. The main floor includes a dedicated dining area, a modern kitchen with quartz countertops and stainless steel appliances, an open-concept living room highlighted by a cozy gas fireplace with direct access to the backyard, and the convenience of main floor laundry. Additional features include a single-car garage with a private driveway parking space, offering parking for two vehicles. The basement has been framed with electrical already completed, giving buyers a great head start to finish the space to their preference. A fantastic opportunity in a highly desirable Niagara-on-the-Lake location!
Property Details
Interior
Features
Main Floor
Dining
4.6 x 4.14Kitchen
4.19 x 2.82Living
6.35 x 3.61Laundry
1.65 x 0.91Exterior
Parking
Garage spaces 1
Garage type Attached
Other parking spaces 1
Total parking spaces 2
Property History
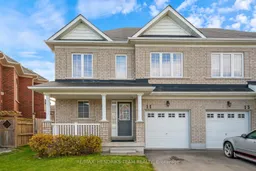 40
40