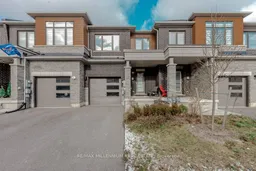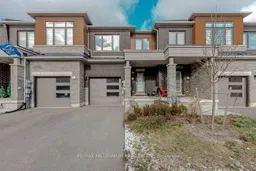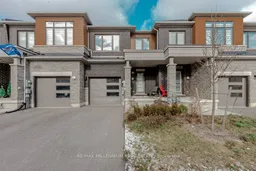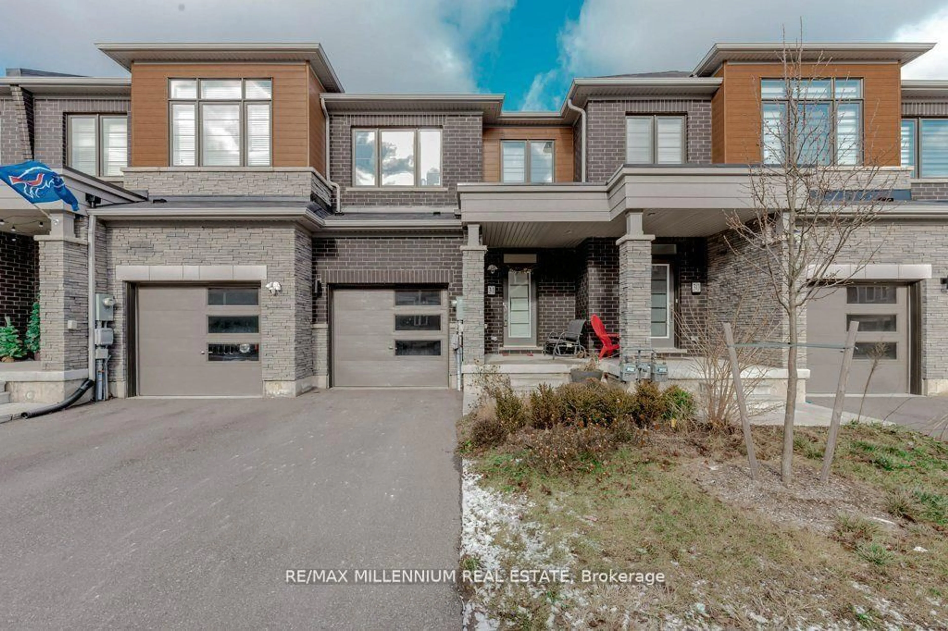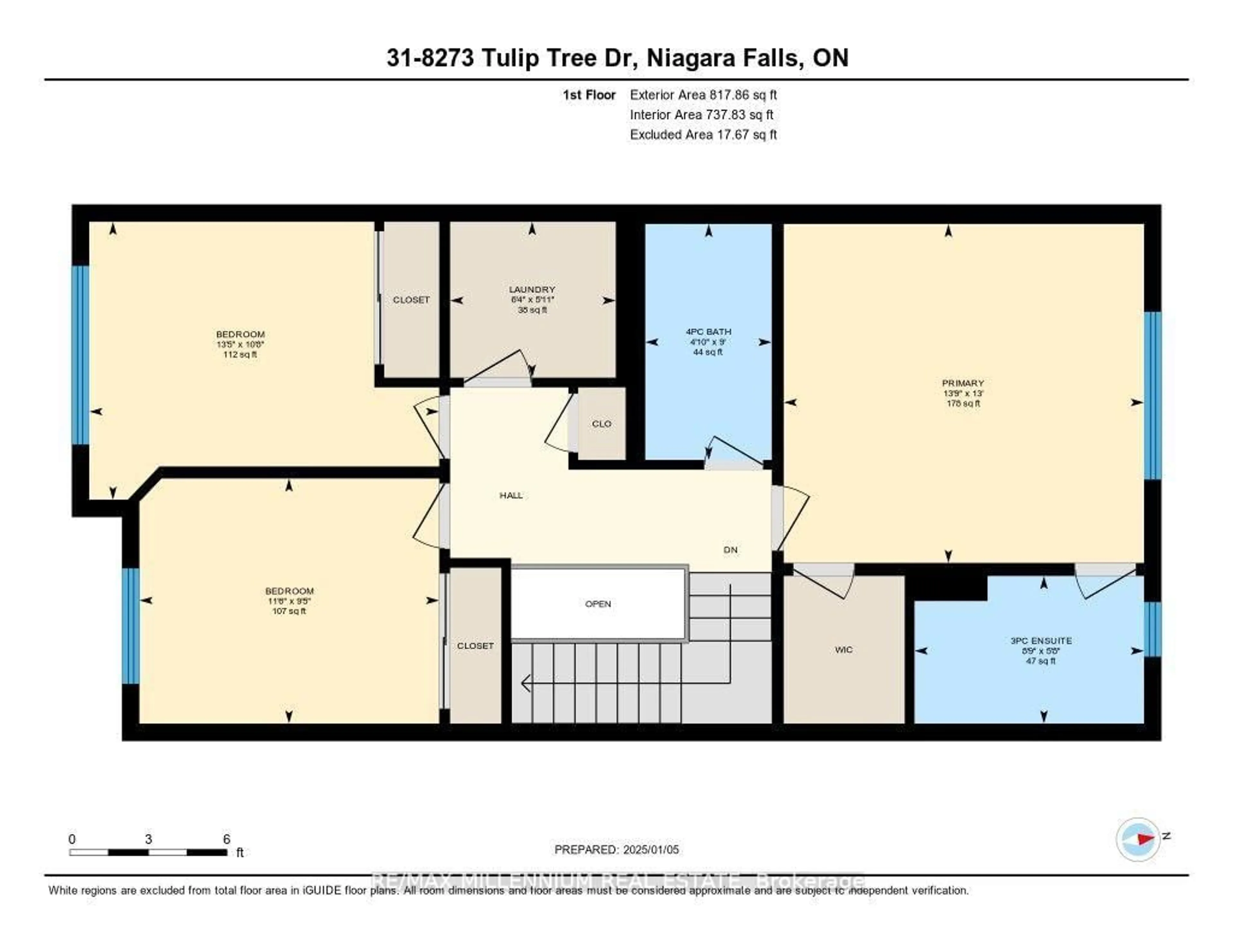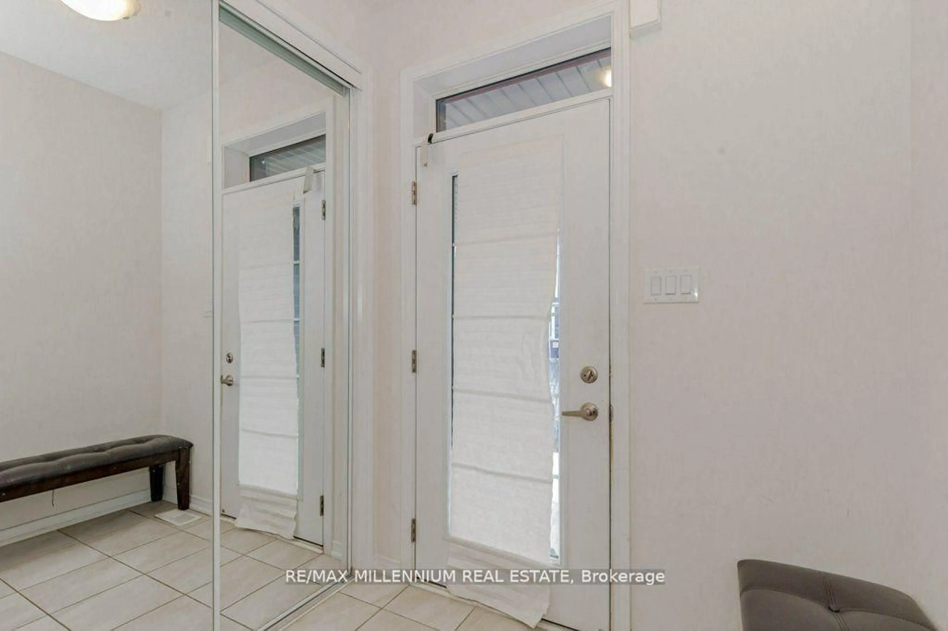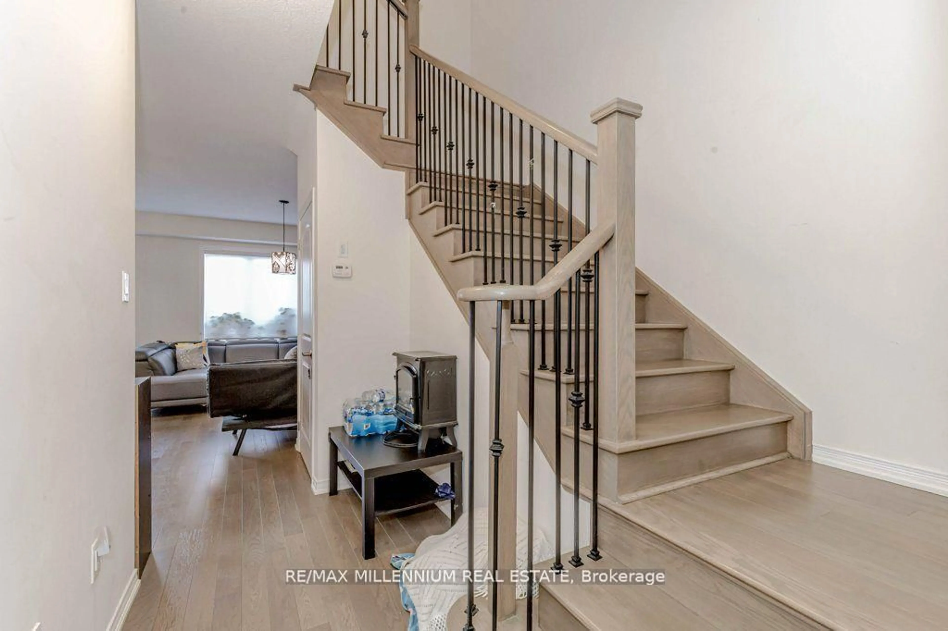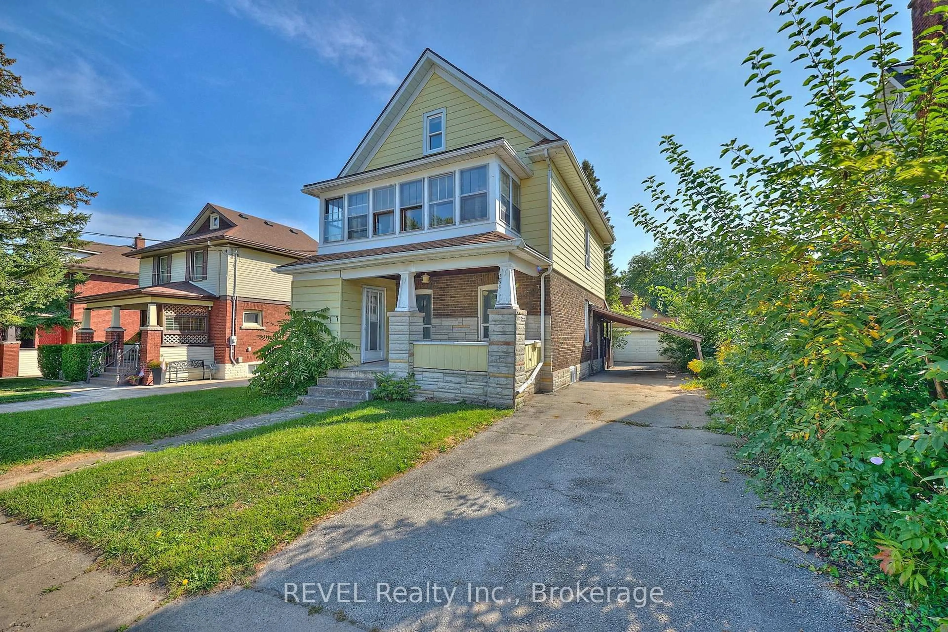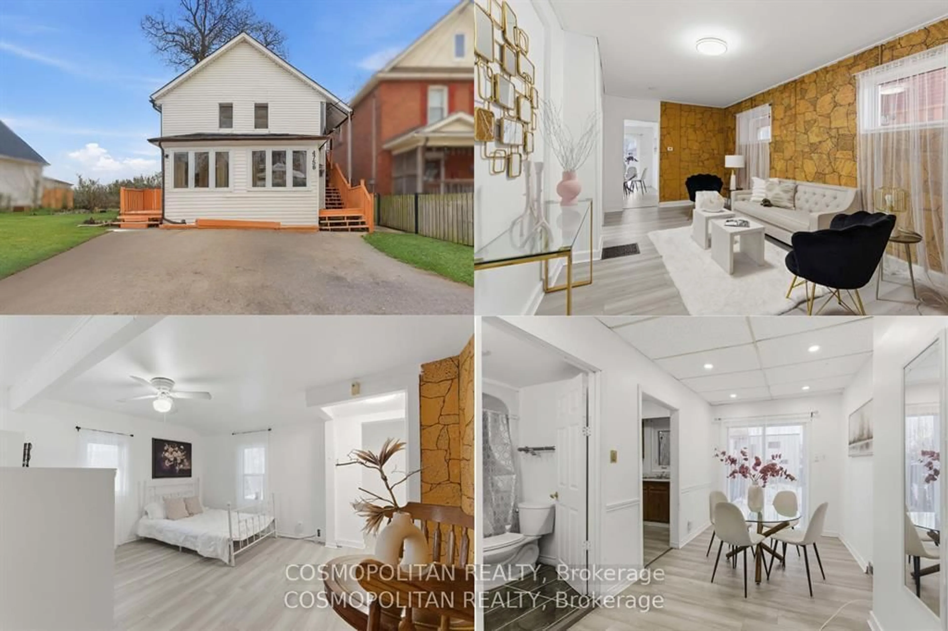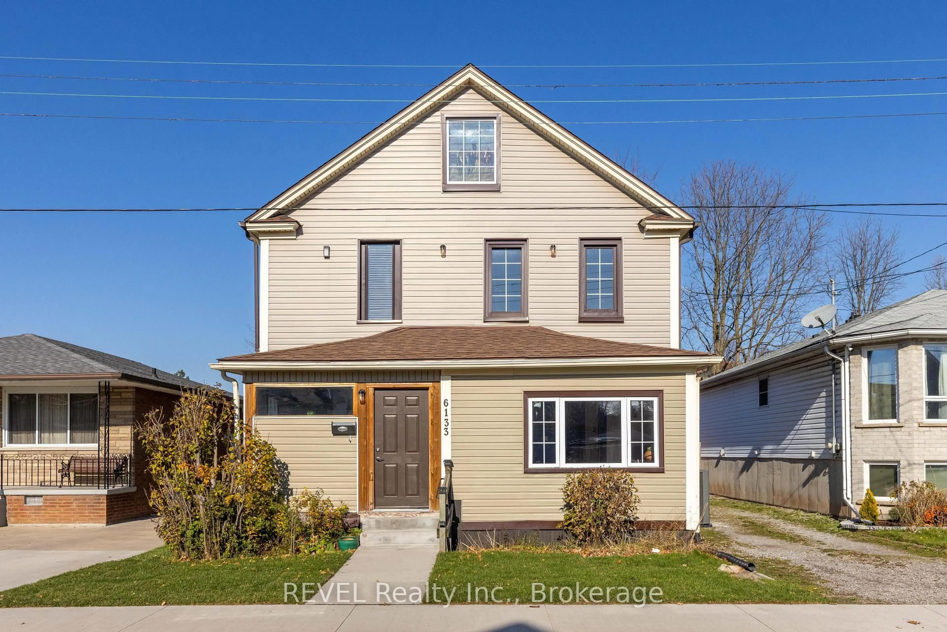8273 Tulip Tree Dr #31, Niagara Falls, Ontario L2H 3S8
Contact us about this property
Highlights
Estimated valueThis is the price Wahi expects this property to sell for.
The calculation is powered by our Instant Home Value Estimate, which uses current market and property price trends to estimate your home’s value with a 90% accuracy rate.Not available
Price/Sqft$394/sqft
Monthly cost
Open Calculator
Description
REMARKS FOR CLIENTS (2000 characters)A Beautiful Townhouse In The Most Desirable Niagara Falls Area with an Open Concept Layout And 3 Spacious Bedroom. Engineered Hardwood in the Great room and Hallway on second floor. Upgraded Kitchen With S.S. Appliances And Lots Of Cabinets. Master Bedroom With 3-Pc Ensuite. Upgraded Staircase All bedrooms with Broadloom. Minutes Drive To Amenities Parks, Schools, Community Centre, Costco and Many more.
Property Details
Interior
Features
Main Floor
Great Rm
3.14 x 4.14Open Concept / Window / hardwood floor
Kitchen
2.5 x 3.23Open Concept / Combined W/Great Rm / Ceramic Floor
Breakfast
2.5 x 2.74W/O To Yard / Country Kitchen / Ceramic Floor
Powder Rm
0.0 x 0.02 Pc Bath
Exterior
Features
Parking
Garage spaces 1
Garage type Built-In
Other parking spaces 1
Total parking spaces 2
Property History
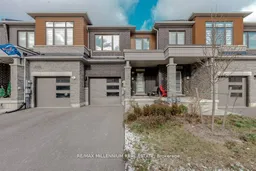 40
40