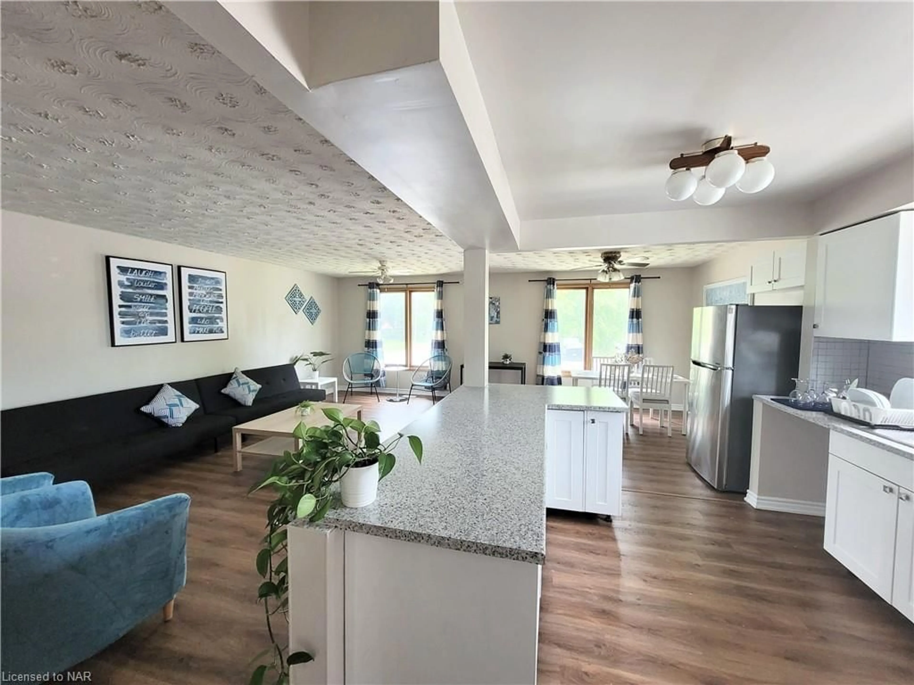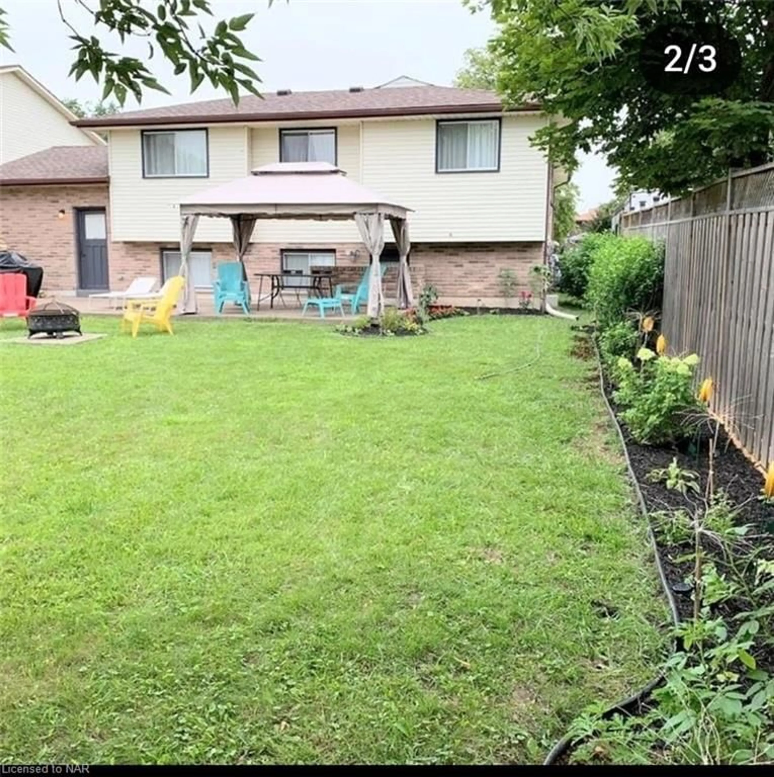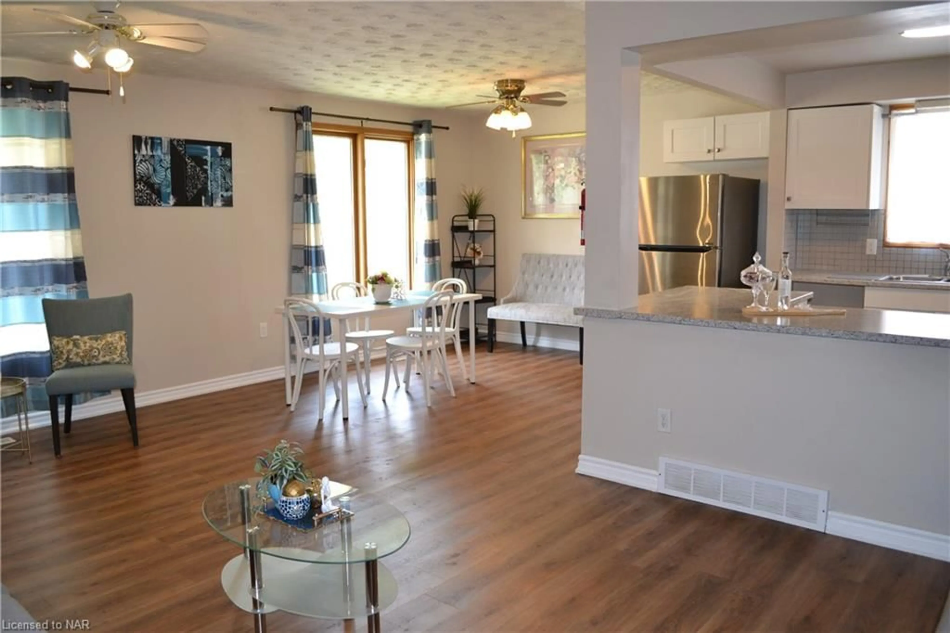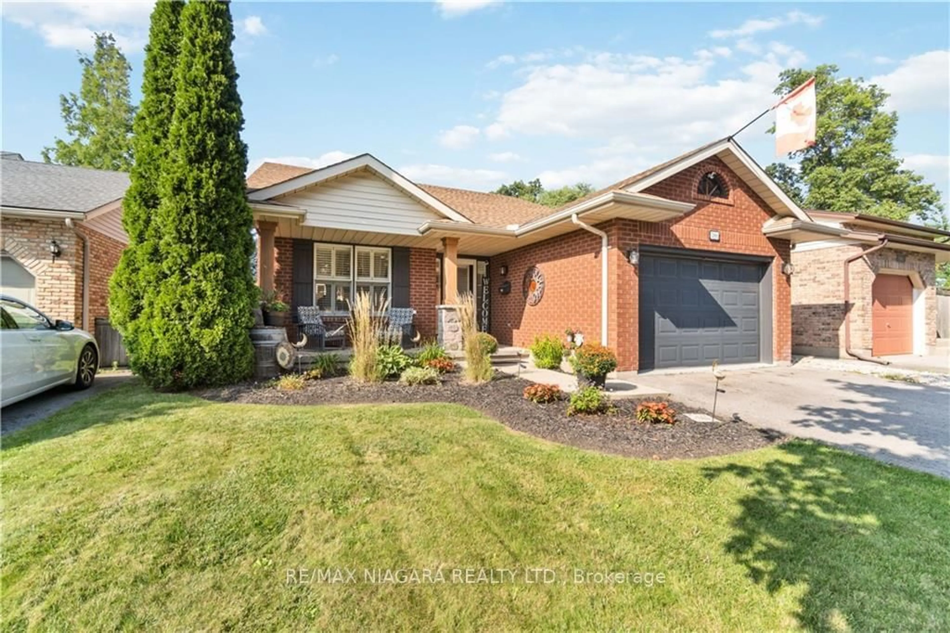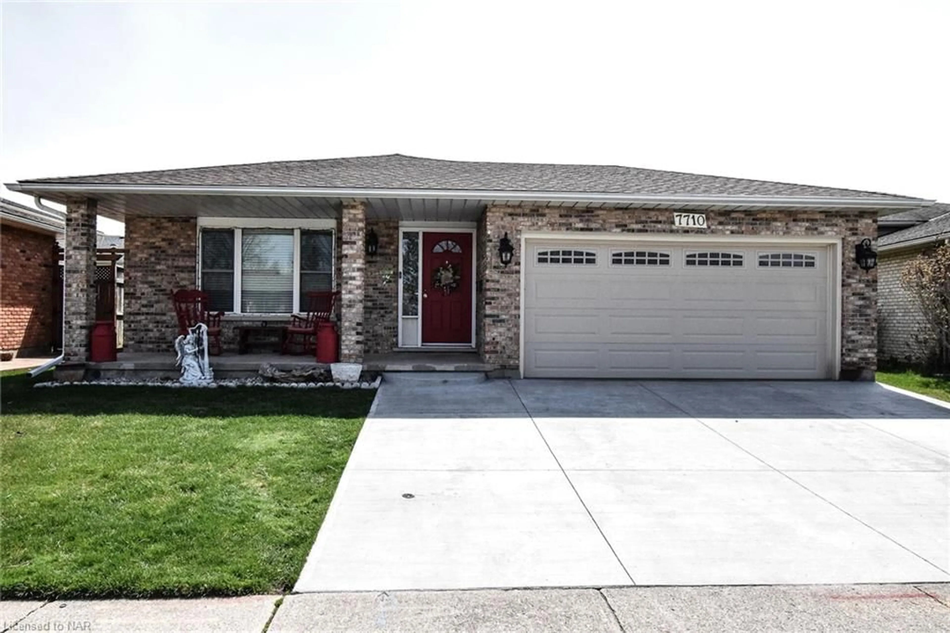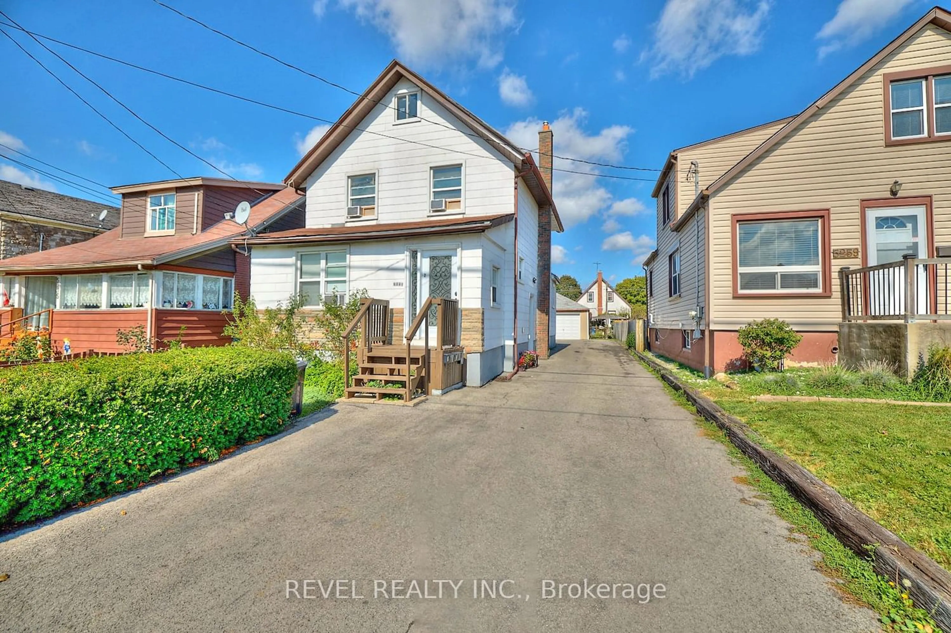8006 Tad St, Niagara Falls, Ontario L2H 1H7
Contact us about this property
Highlights
Estimated ValueThis is the price Wahi expects this property to sell for.
The calculation is powered by our Instant Home Value Estimate, which uses current market and property price trends to estimate your home’s value with a 90% accuracy rate.$699,000*
Price/Sqft$430/sqft
Days On Market54 days
Est. Mortgage$3,392/mth
Tax Amount (2024)$3,755/yr
Description
Wonderful family home located in the desirable Westwood subdivision, on a 55 x 132 feet lot, on quite residential street, walking distance to elementary and secondary schools, and close to all the amenities you will ever need (Schools, Freshco, Costco, Lowes, Cineplex, Dollarama, Golf course, Hospital, Library, Place of worship and many more). This house is a 7-minute drive from Niagara Falls and short walk to transit busses. This 5-bedroom home features open concept main floor, a beautifully updated open concept kitchen with island, two full washrooms and a powder room as well as additional provision of washer and dryer on the main floor. The upgrades include modern waterproof vinyl plank flooring throughout, updated trim, upgraded roof shingles, a modern new kitchen. Flooring and baseboards mid 2019, upgraded roof shingles mid 2019, kitchen and appliances mid 2019, furnace 2020, air conditioner 2021, exterior caulking 2021, and fully fenced yard with no trees close to the house. This gorgeous home is split level airy and bright with big windows (lower level is not a basement). The lower level has two bedrooms and an in-law suite/Studio space (with a separate entry) which is well lit and can be used in multiple ways (Please see pictures). Use one of the lower bedrooms as an office space at your convenience. The house has a concrete driveway and concrete patio in the backyard. The current driveway can accommodate 6 cars. The good size front yard and a huge pool size back yard, perfect for summer entertaining, BBQ parties or sitting around firepit. Book your showing today! Listing agent is an RRASR
Property Details
Interior
Features
Main Floor
Bedroom
3.07 x 2.69Living Room/Dining Room
Bedroom
4.55 x 3.07Bedroom
2.92 x 2.90Exterior
Features
Parking
Garage spaces 1
Garage type -
Other parking spaces 5
Total parking spaces 6
Property History
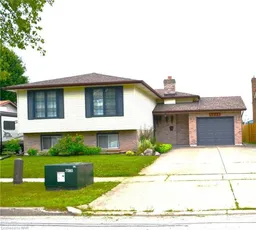 39
39
