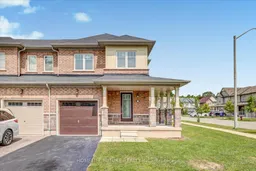Gorgeous Luxury End-Unit Freehold Townhome With No Maintenance Fees, Built By Empire With An All-Brick Elevation C. Featuring 3 Spacious Bedrooms And 3 Bathrooms. This Bright, Open-Concept Home Features Hardwood Flooring Throughout, A Full Oak Staircase, And Large Windows That Fill The Home With Natural Light. A Spacious Front Porch Adds Charm And A Perfect Place To Relax. The Modern Kitchen Is Beautifully Upgraded With Premium Cabinets, Elegant Countertops, And Stainless Steel Appliances, Ideal For Both Family Living And Entertaining. Additional Highlights Include Main-Floor Laundry, Freshly Painted Interiors, Pot Lights Throughout The Main Floor And Hallways, Upgraded Doors, And A Central Vacuum System For Added Convenience. Perfectly Located Just Minutes From Niagara Falls, This Home Is Close To Costco, Shopping Plazas, Schools, Bus Routes, And Offers Quick Highway Access, Combining Luxury Living With Everyday Practicality In A Prime Location. This Stunning Property Is Move-In Ready And You Don't Want To Miss This!
Inclusions: Fridge, Stove, Dishwasher, Washer & Dryer
 35
35


