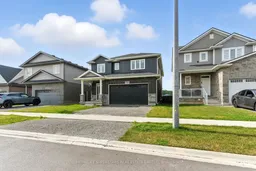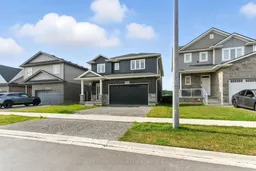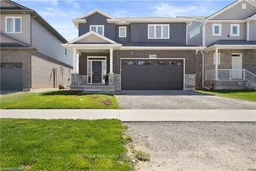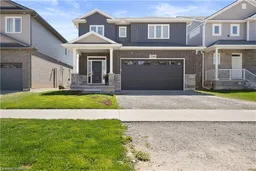This stunning two-story masterpiece boasts 2,400 sq/ft of luxurious living space. With 4 bedrooms, 4 washrooms including 2 ensuite bathrooms, a rear-covered deck, and a fully fenced yard; this residence offers ample room for family living and entertaining. The main floor features a spacious layout with high-end fnishes throughout. The formal dining space is perfect for family dinners or hosting guests. The kitchen features quartz countertops, custom cabinetry, stainless steel appliances and a convenient coffee station. The large pantry and mud/laundry room, conveniently located off the kitchen, provide extra storage space and a practical indoor transition. The living room features an impressive gas fireplace, creating a warm ambiance that is perfect for cozy evenings with loved ones. As you make your way to the upper level, you will find this home features 4 large bedrooms, 3 bathrooms and a convenient loft space which can serve as a home office, play area, reading nook, or hobby room. The primary bedroom boasts his & hers walk-in closets and a 5-piece ensuite featuring a tiled glass shower and a soaker tub. The second bedroom also features an ensuite bathroom, perfect for a growing family. The remaining 2, generously sized bedrooms, share a 5pc Jack & Jill bathroom. As you step outside to the backyard area, the convenience of a rear-covered deck offers a private outdoor retreat, perfect for outdoor relaxation on a rainy day. Enjoy sunny days on the extended concrete pad outback. A fully fenced yard provides security and privacy, making it ideal for children and pets to play freely. Situated conveniently, you will enjoy easy access to amenities, schools, parks, and transportation routes, enhancing your daily lifestyle. Take a chance to own this exquisite property, where luxury meets practicality in the perfect package!







