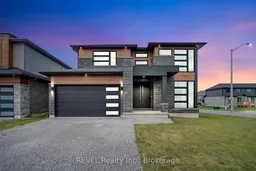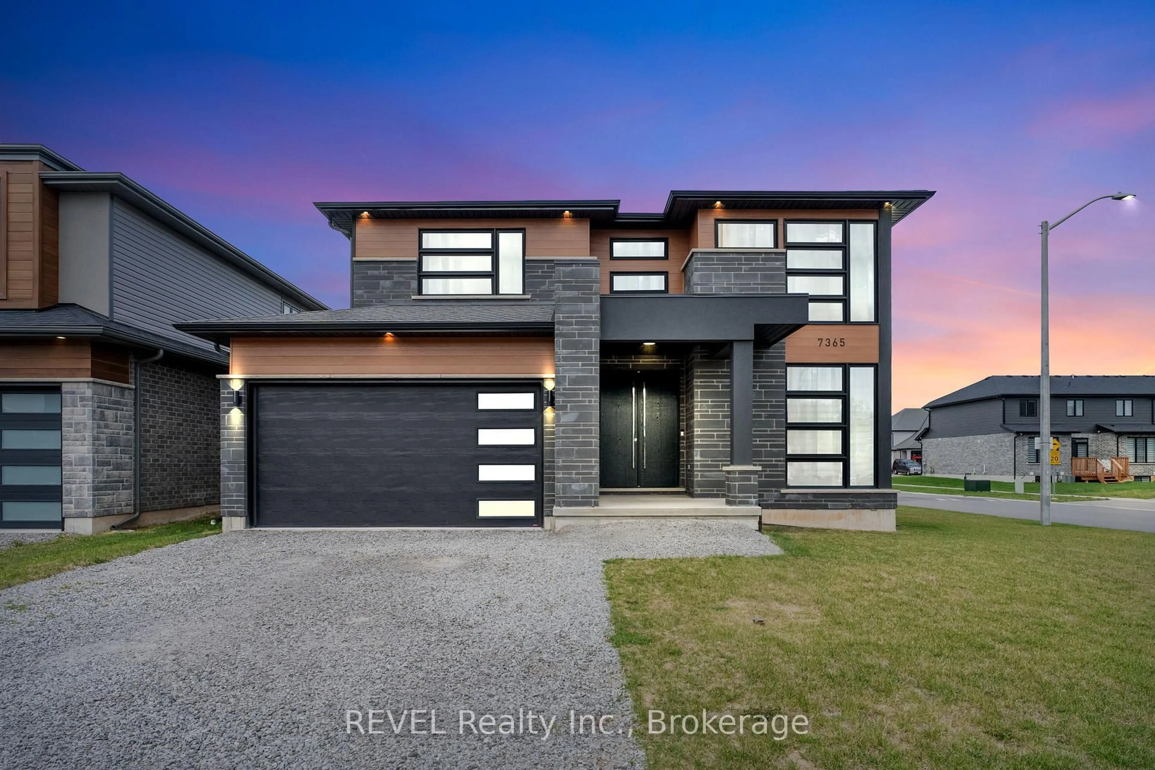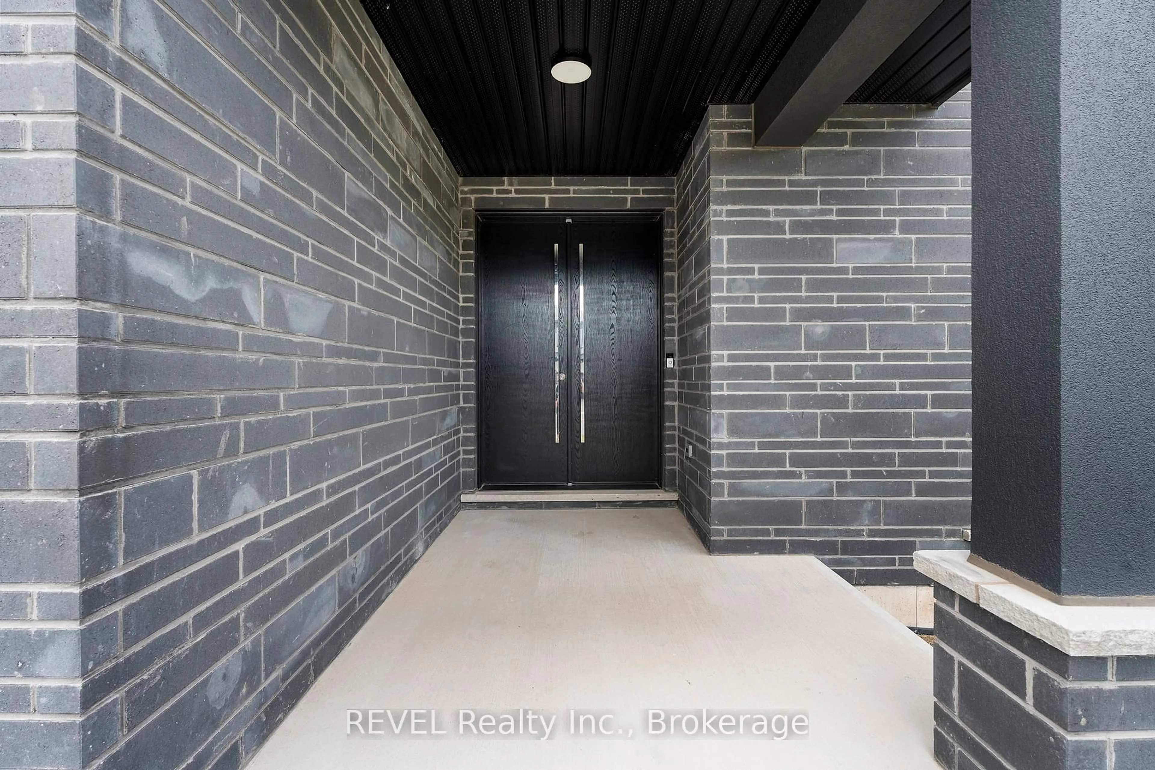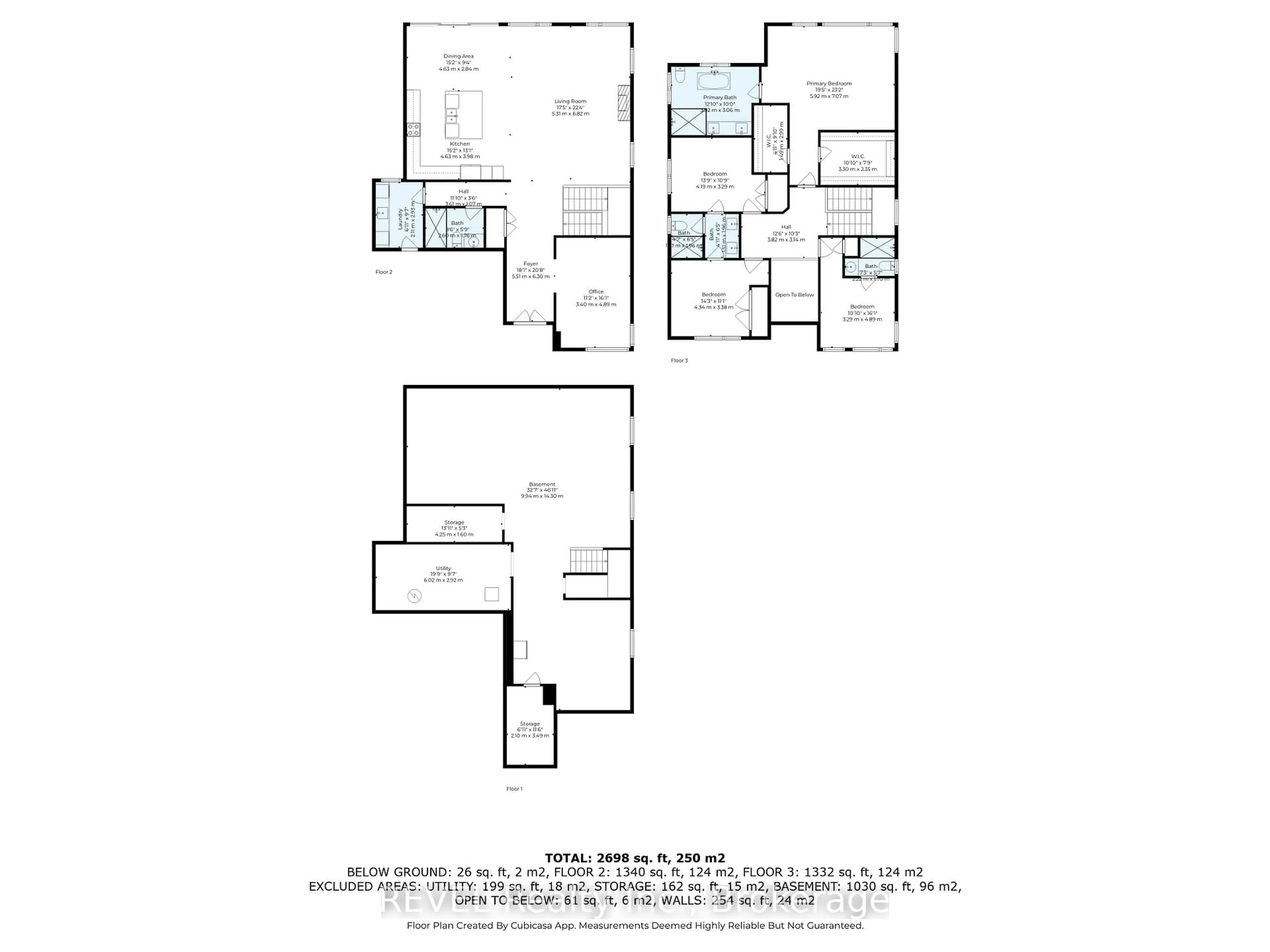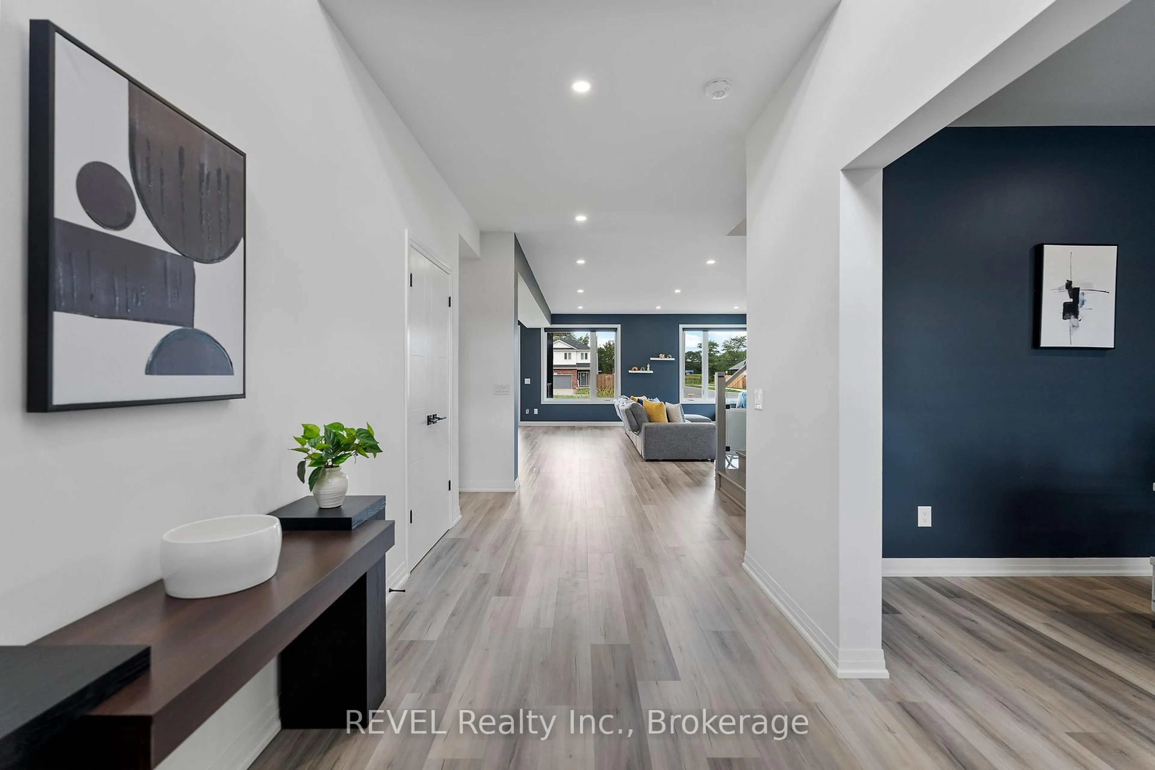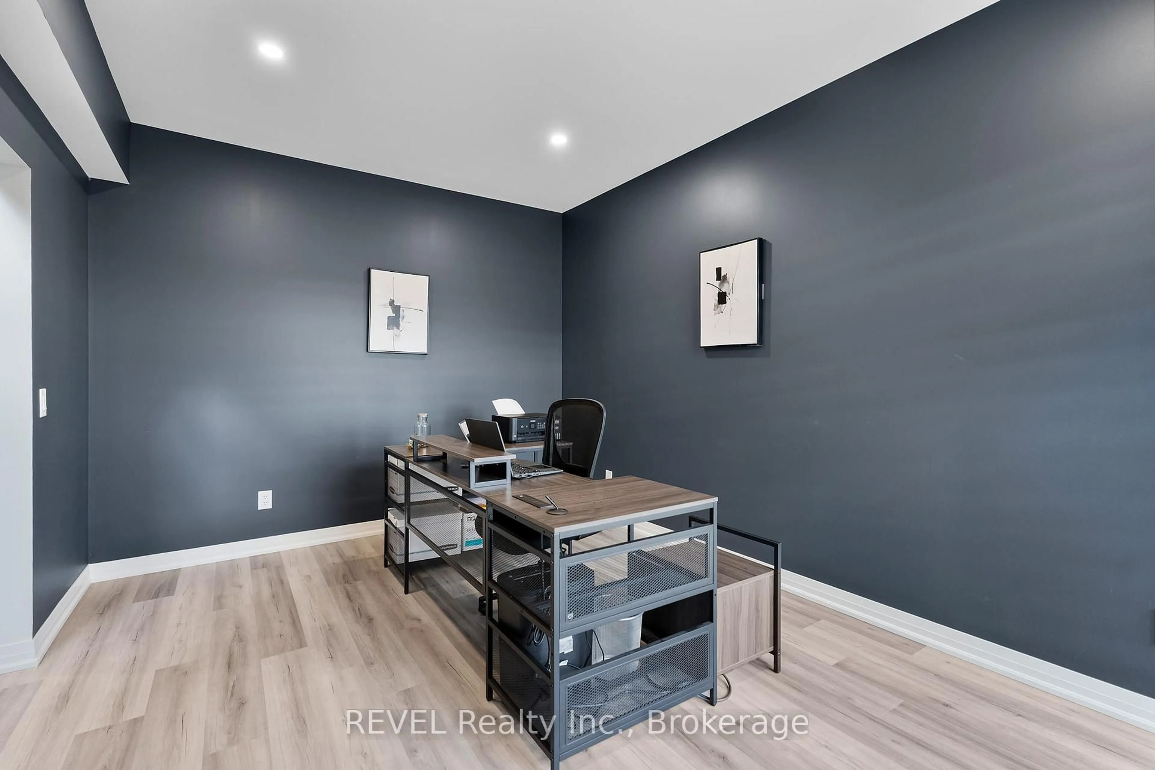7365 Jonathan Dr, Niagara Falls, Ontario L2H 3T3
Contact us about this property
Highlights
Estimated valueThis is the price Wahi expects this property to sell for.
The calculation is powered by our Instant Home Value Estimate, which uses current market and property price trends to estimate your home’s value with a 90% accuracy rate.Not available
Price/Sqft$458/sqft
Monthly cost
Open Calculator
Description
Welcome to 7365 Jonathan Drive, a custom-built masterpiece that seamlessly blends modern design, luxury finishes, and family-friendly functionality. Offering over 3,000 sq ft of refined living space, this 4-bed, 4-bath residence showcases exceptional craftsmanship and thoughtful detail throughout. Step inside to discover soaring ceilings, an airy open-concept layout, and an abundance of natural light. The main floor features a private office that can easily be converted into an additional bedroom, complete with access to a full bathroom - ideal for guests or multigenerational living. The chef-inspired kitchen impresses with sleek quartz countertops and backsplash, a massive waterfall island, high-end stainless-steel appliances, soft-close cabinetry, and an oversized walk-in pantry. The adjoining dining and living areas flow seamlessly to the covered back porch, perfect for family barbecues and outdoor relaxation. Upstairs, a stunning oak staircase with glass railings leads to a beautifully designed second level. The primary suite serves as a true retreat, featuring two walk-in closets and a spa-inspired ensuite with a floating live-edge vanity, double sinks, a freestanding soaker tub, and a glass shower enhanced by custom river-rock and intricate tile work. The remaining washrooms continue the home's elevated design, showcasing elegant fixtures and detailed tile craftsmanship that add warmth and sophistication throughout. The second and third bedrooms share a stylish 4-piece bath, while the fourth enjoys its own private 3-piece ensuite. The unfinished lower level offers tall ceilings, oversized windows, and a bathroom rough-in - a blank canvas ready to become a gym, recreation room, or in-law suite. Located in a desirable Niagara Falls neighbourhood, this home offers the perfect balance of luxury and convenience. Enjoy proximity to top-rated schools, golf courses, wineries, parks, and scenic walking trails.
Property Details
Interior
Features
2nd Floor
Primary
5.92 x 7.07W/I Closet / 5 Pc Ensuite
2nd Br
4.19 x 3.29Exterior
Features
Parking
Garage spaces 2
Garage type Attached
Other parking spaces 2
Total parking spaces 4
Property History
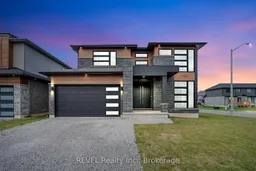 42
42