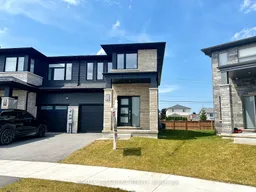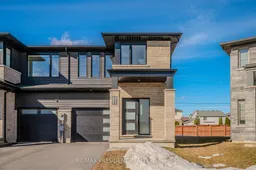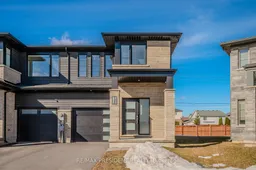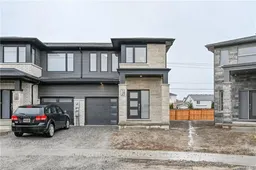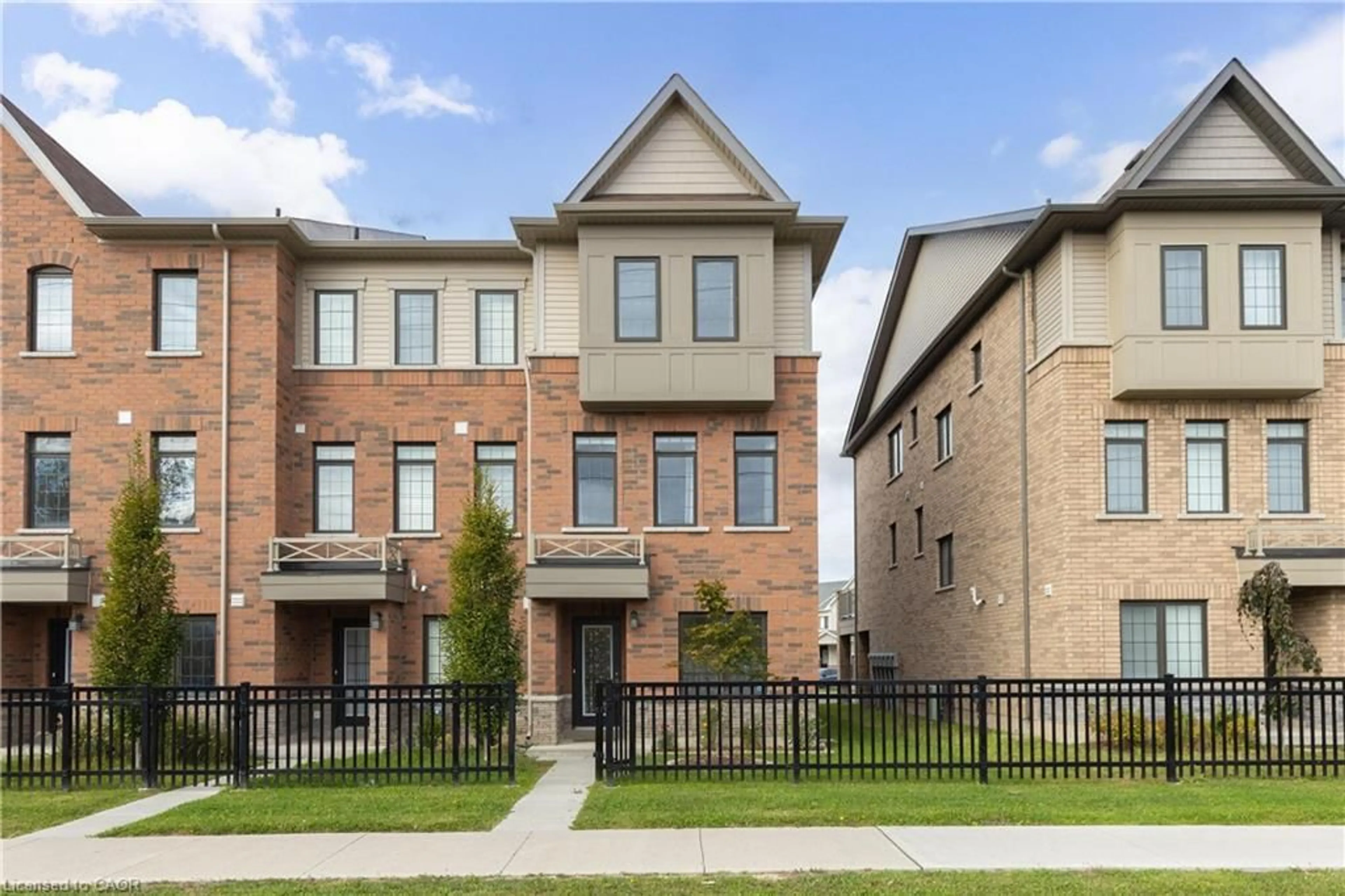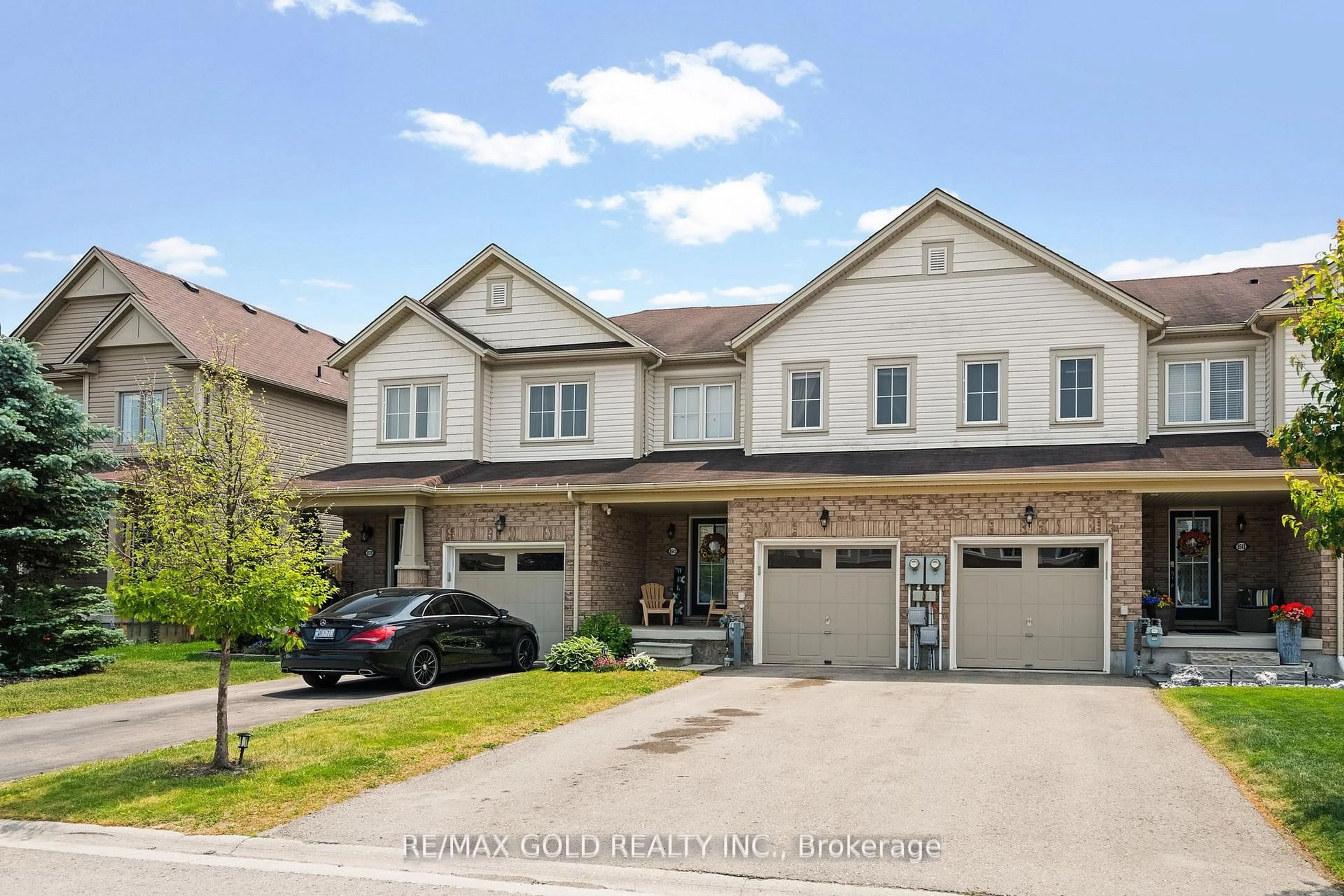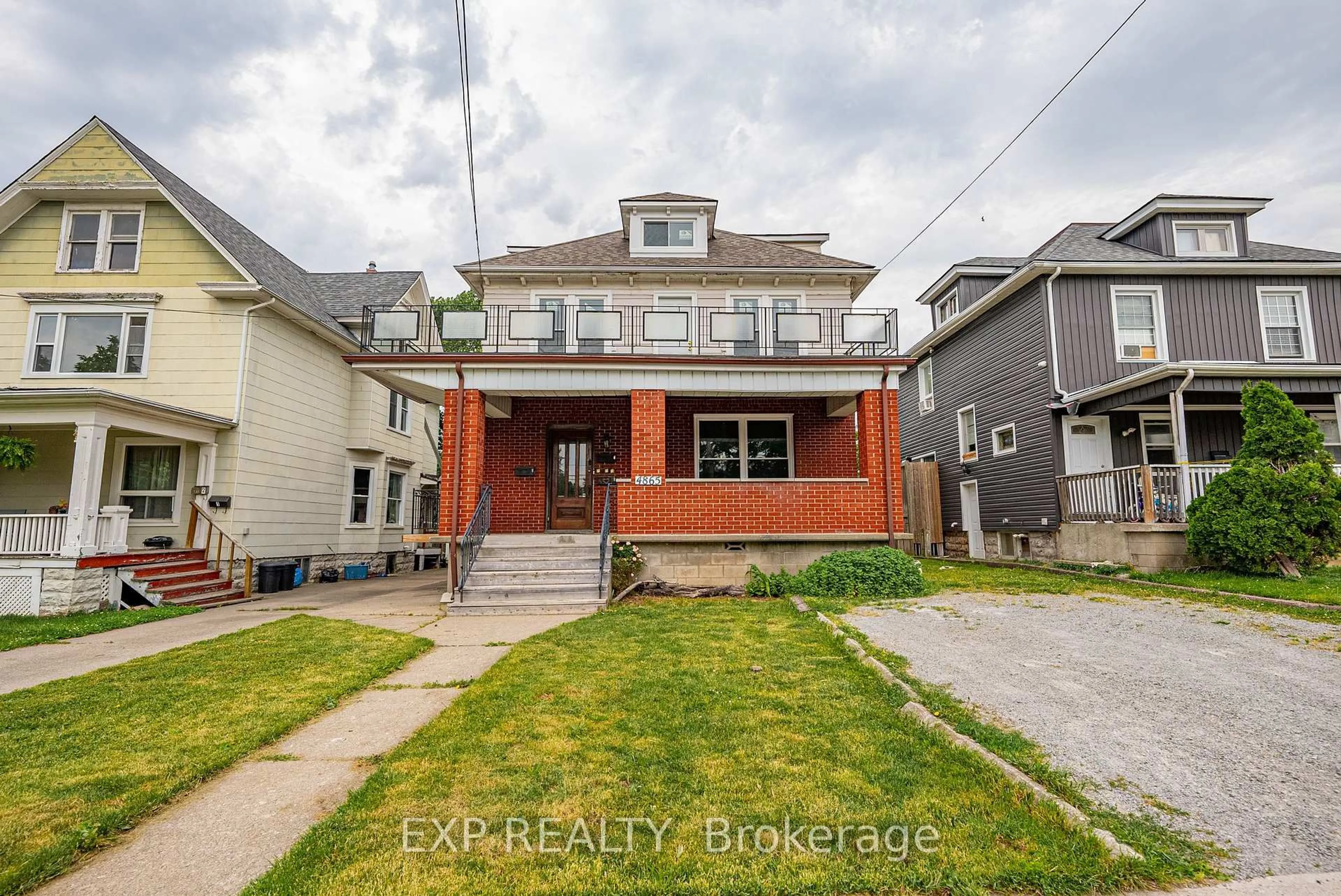Welcome to 7320 Marvel drive. Situated on a premium, an oversized pie shaped lot, you will find this newly built townhome by Mountainview Homes. Featuring a striking modern elevation with upgraded brick and stone exterior. This 3 bedroom and 3 bath home is situated in a heart of Niagara Falls. Close proximity to schools, shopping, parks and minutes away to QEW, Costco and new Niagara South Hospital. Modern day living is provided through keyless front door entry into main level showcases 9-foot ceilings and durable vinyl plank flooring creating for spacious atmosphere. Lower hallway opens up to open living space with upgraded windows for natural light and look into green space around this corner townhouse. Kitchen has been thoughtfully upgraded with extended height cabinetry, backsplash, stainless appliances include French door refrigerator, wifi enabled slide in oven with air fryer technology to enjoy home cooked meals. An over the range microwave for a cleaner counter space look, and a dishwasher. Breakfast area opens up to an over sized backyard to entertain your guests. Moving to the upper level primary bedroom has a large walk-in closet and ensuite. Large windows offer an open view of crescent front. Have a convenience of upper level laundry with stylish wifi enabled stainless steel washer and dryer. Smart home features include front porch camera, touch screen control panel, smart thermostat, wifi switches, garage door opener and an AC unit. Lower level basement has a rough in for bath and upgraded to larger windows for a future functional layout for comfort and versatility. Enjoy the peacefulness of this location and make this move in ready townhome your new address !!
Inclusions: All ELFS, AC Unit, S/S Appliances ( Fridge, Stove, Dishwasher, Washer & Dryer), Garage door opener
