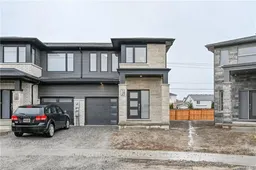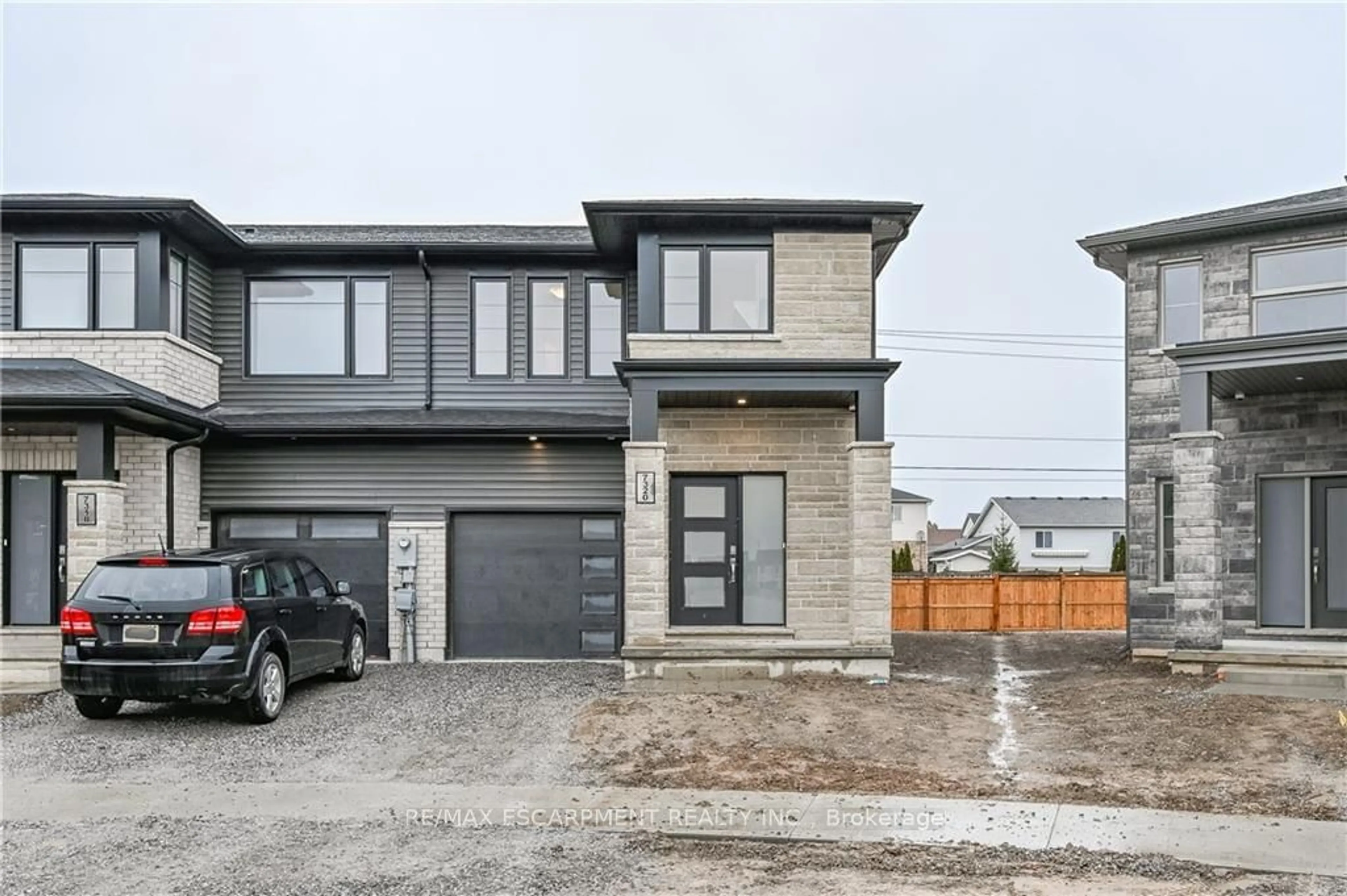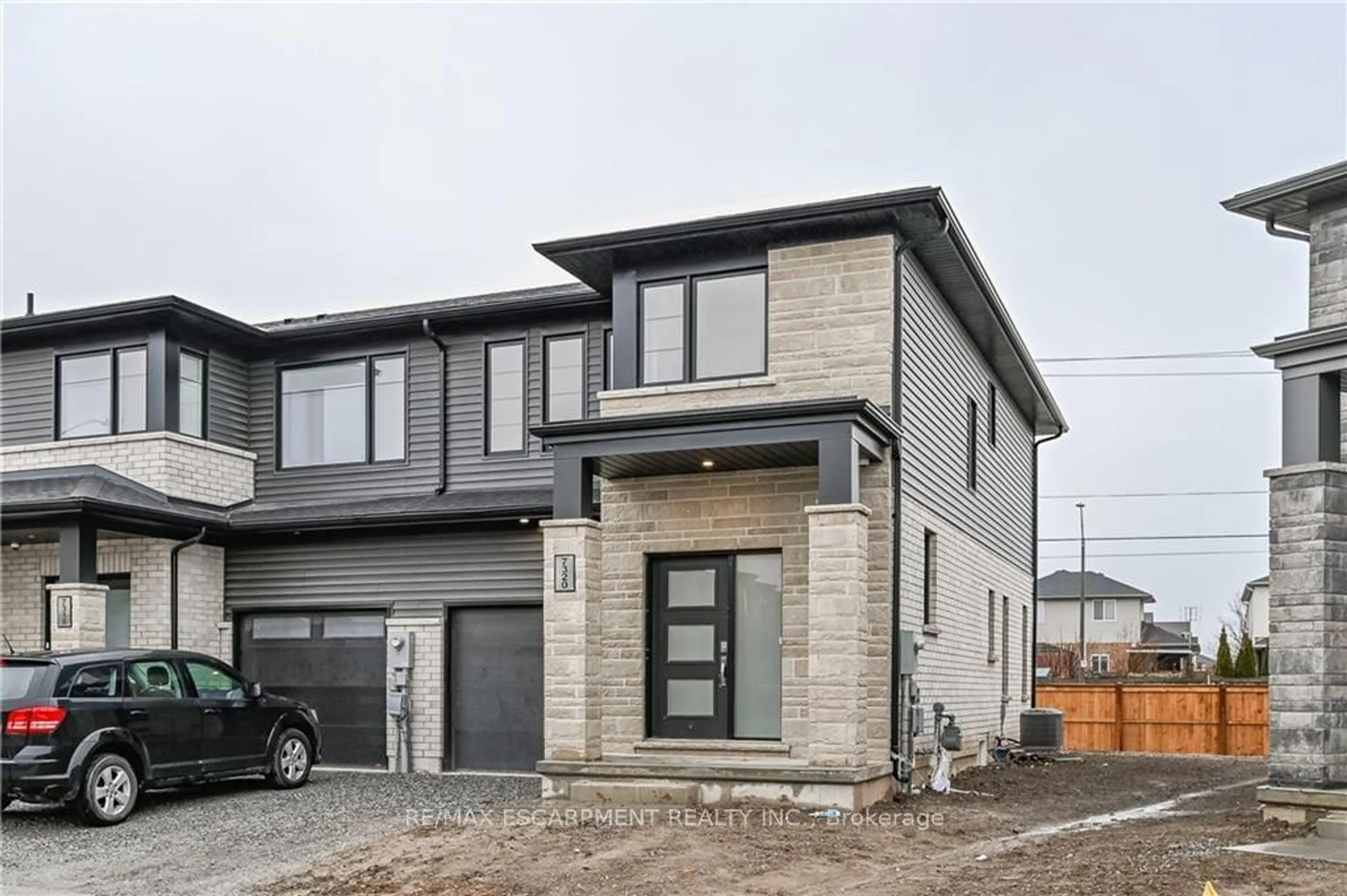7320 Marvel Dr, Niagara Falls, Ontario L2H 3V5
Contact us about this property
Highlights
Estimated ValueThis is the price Wahi expects this property to sell for.
The calculation is powered by our Instant Home Value Estimate, which uses current market and property price trends to estimate your home’s value with a 90% accuracy rate.$598,000*
Price/Sqft$610/sqft
Days On Market134 days
Est. Mortgage$3,328/mth
Tax Amount (2023)-
Description
Welcome to 7320 Marvel Drive, a stunning preconstruction townhouse nestled in a desirable location. This spacious and modern 3-bedroom, 3-bathroom townhouse offers a comfortable and convenient lifestyle for you and your family. Situated on a premium lot, this property boasts over $29,000 worth of upgrades, ensuring that every detail has been carefully considered. The main floor features beautiful vinyl plank flooring, adding a touch of elegance to the living space. The addition of an air conditioner guarantees year-round comfort, while the second-floor 3-piece bathroom provides added convenience. With a basement 3-piece rough-in, you have the flexibility to create additional living space according to your needs. One of the many highlights of this townhouse is its proximity to a future school, making it an ideal choice for families with children.
Property Details
Interior
Features
2nd Floor
Br
2.90 x 3.25Prim Bdrm
3.05 x 4.34Laundry
Bathroom
3 Pc Ensuite
Exterior
Features
Parking
Garage spaces 1
Garage type Attached
Other parking spaces 1
Total parking spaces 2
Property History
 37
37

