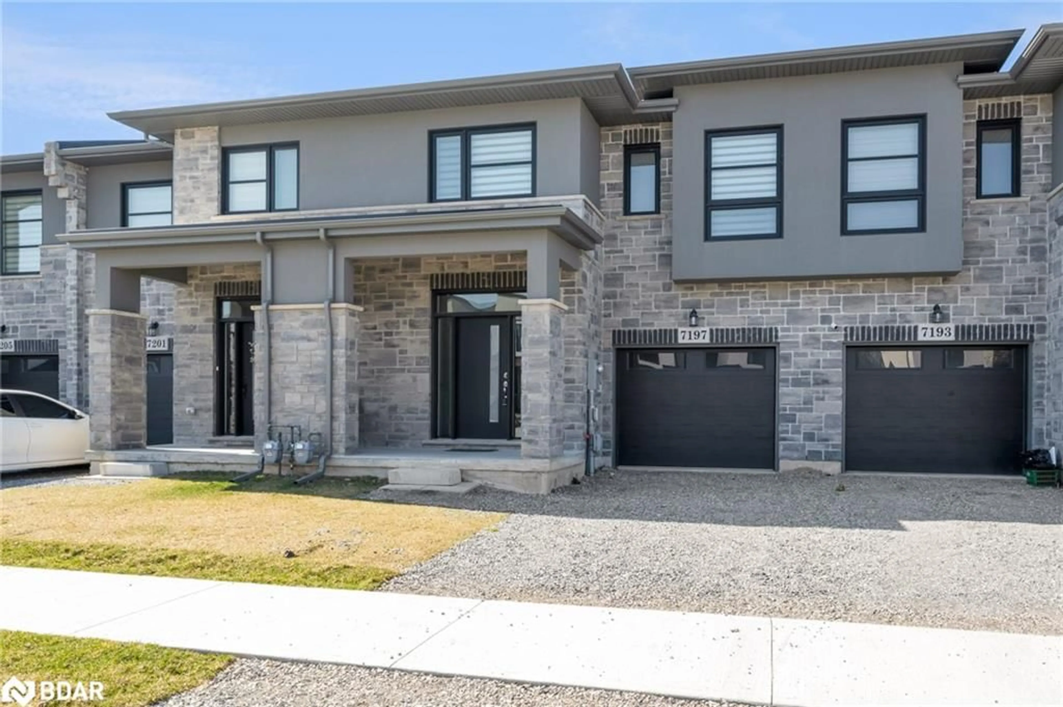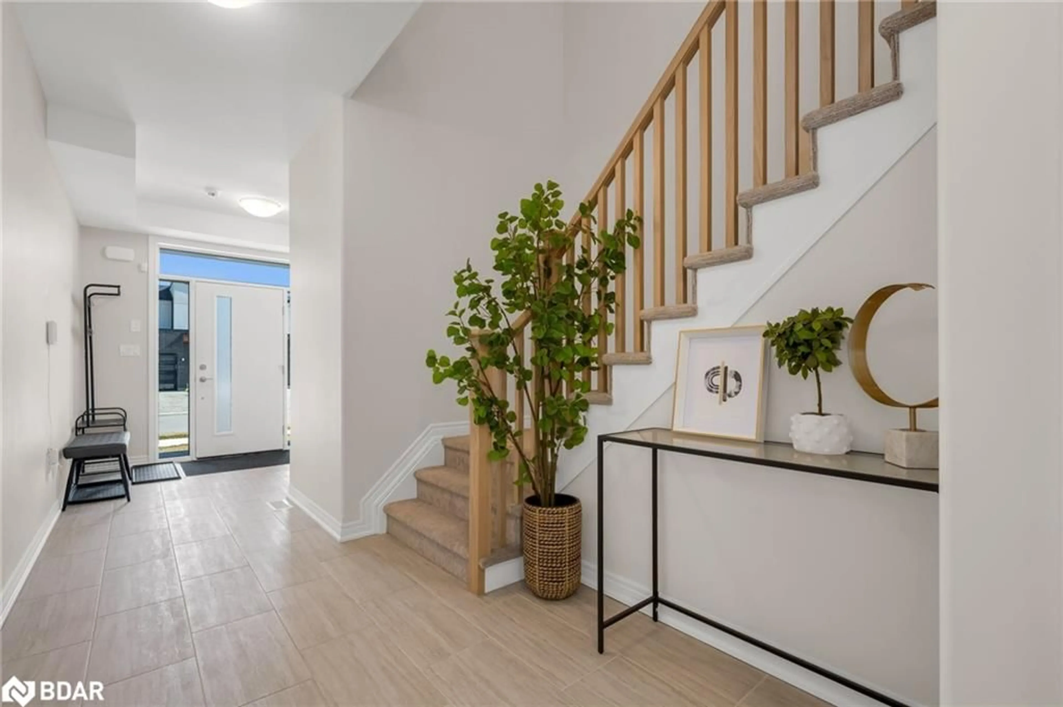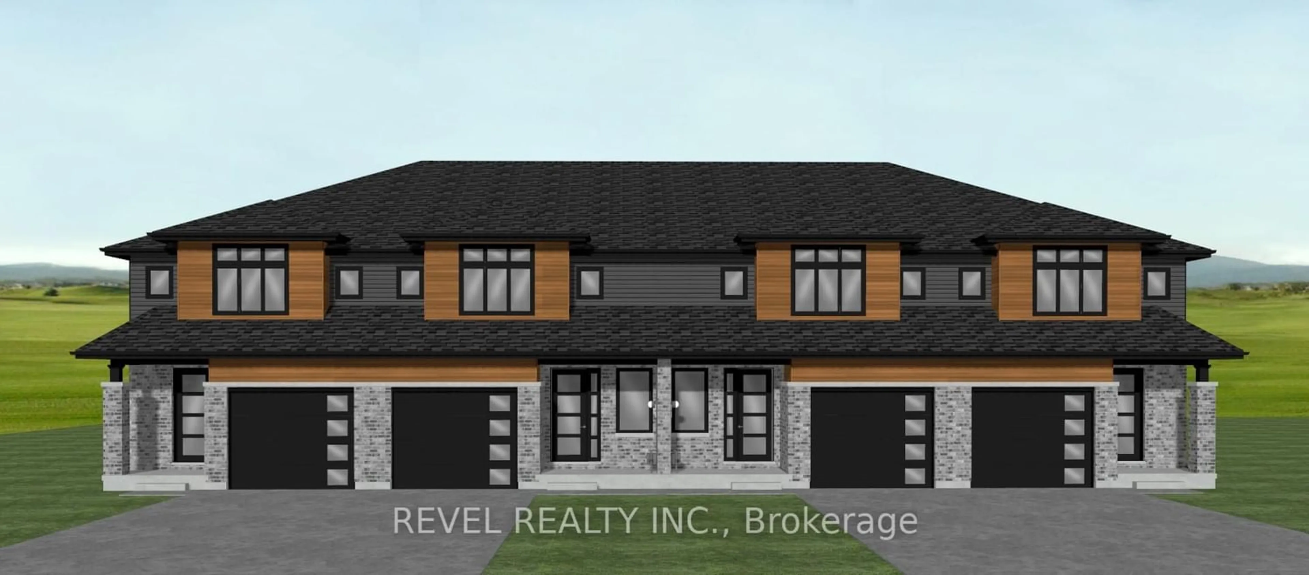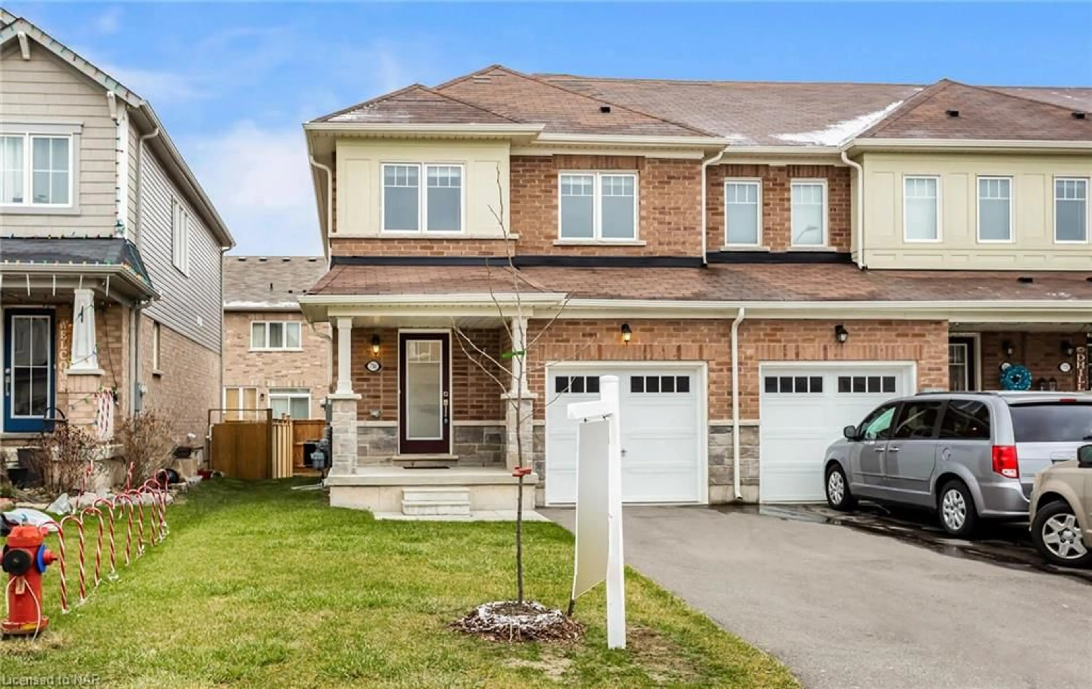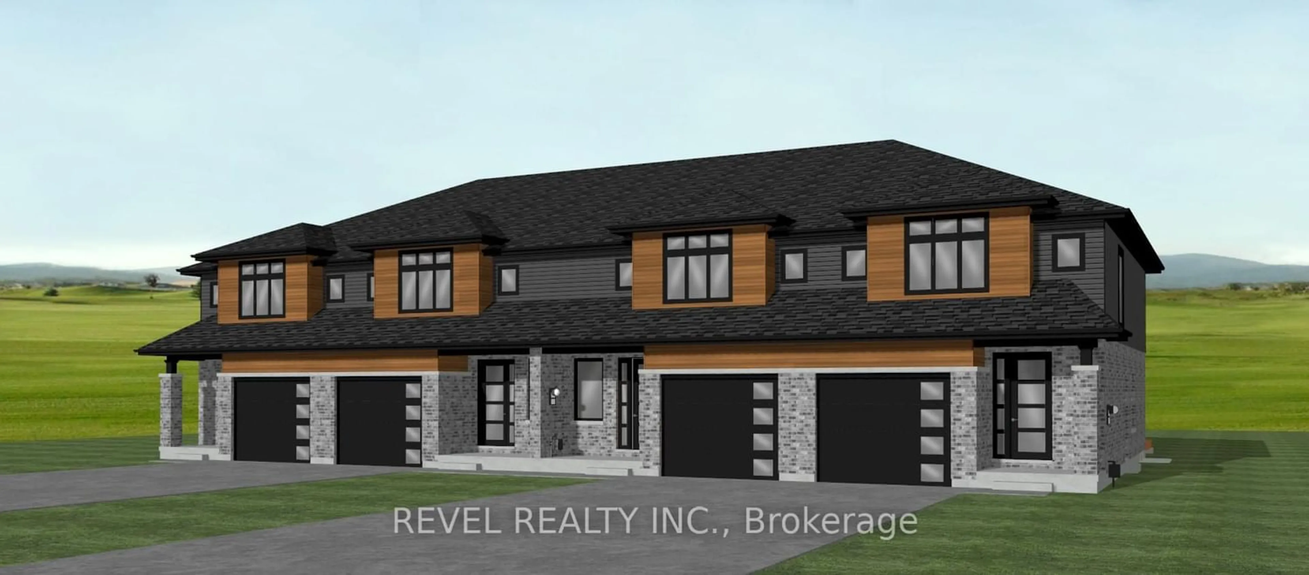7197 Parsa Street St, Niagara Falls, Ontario L2H 3T1
Contact us about this property
Highlights
Estimated ValueThis is the price Wahi expects this property to sell for.
The calculation is powered by our Instant Home Value Estimate, which uses current market and property price trends to estimate your home’s value with a 90% accuracy rate.$657,000*
Price/Sqft$390/sqft
Days On Market55 days
Est. Mortgage$3,436/mth
Tax Amount (2024)$2,634/yr
Description
Once you step inside, you won't believe this is a townhouse...it's just too big and bright! This gorgeous, light & airy freehold executive townhome has a stylish neutral decor and is 100% move-in ready, 10 out of 10, no notes! The huge, open concept, modern floorplan offers all the space you and your family could ever wish for. On the main floor you've got a spacious kitchen with quartz countertops & island, pot lights and drop lights, large dining area, massive great/living room, soaring 9' ceilings, easy care tile and hardwood flooring, inside access to your garage. Upstairs you'll find 4 good sized bedrooms, a hallway desk nook plus a full laundry room with sink! This unit is located in a newer subdivision minutes drive from all shopping, amenities, etc. and is a mere 12 minute drive to Niagara Falls. This one is a must-see so book your showing today!
Property Details
Interior
Features
Second Floor
Bedroom
3.00 x 3.45Carpet Wall-to-Wall
Bedroom Primary
3.81 x 4.673-piece / carpet wall-to-wall / ensuite
Bedroom
3.28 x 3.35Carpet Wall-to-Wall
Bedroom
3.23 x 3.40Carpet Wall-to-Wall
Exterior
Features
Parking
Garage spaces 1
Garage type -
Other parking spaces 2
Total parking spaces 3
Property History
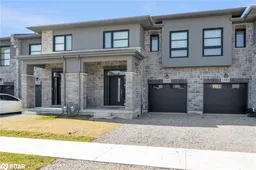 21
21
