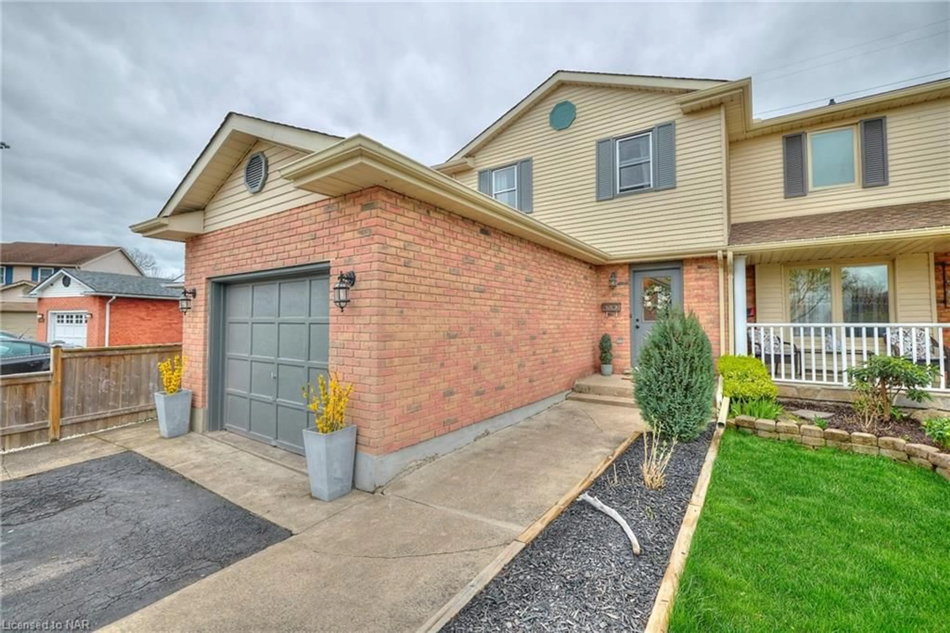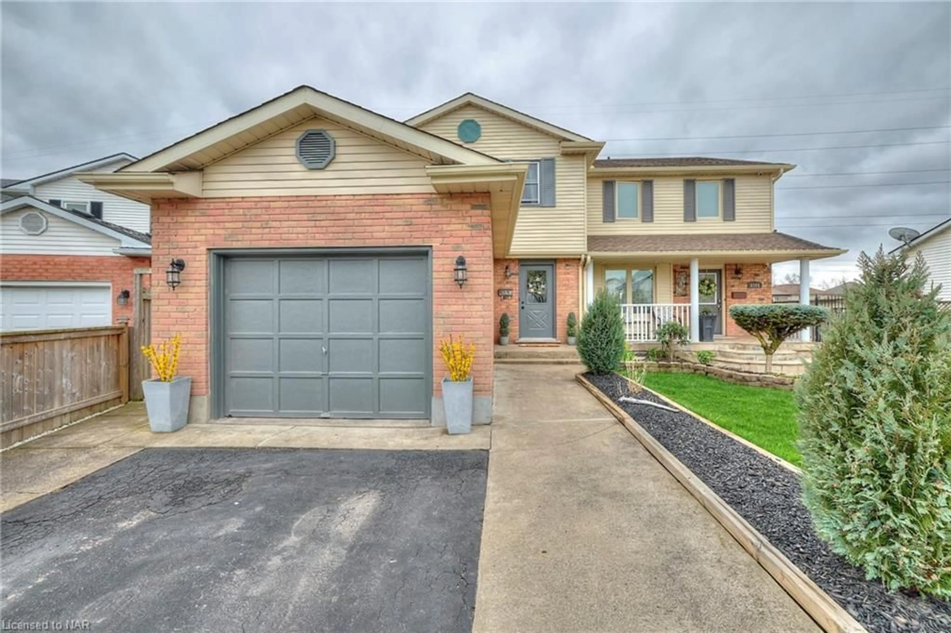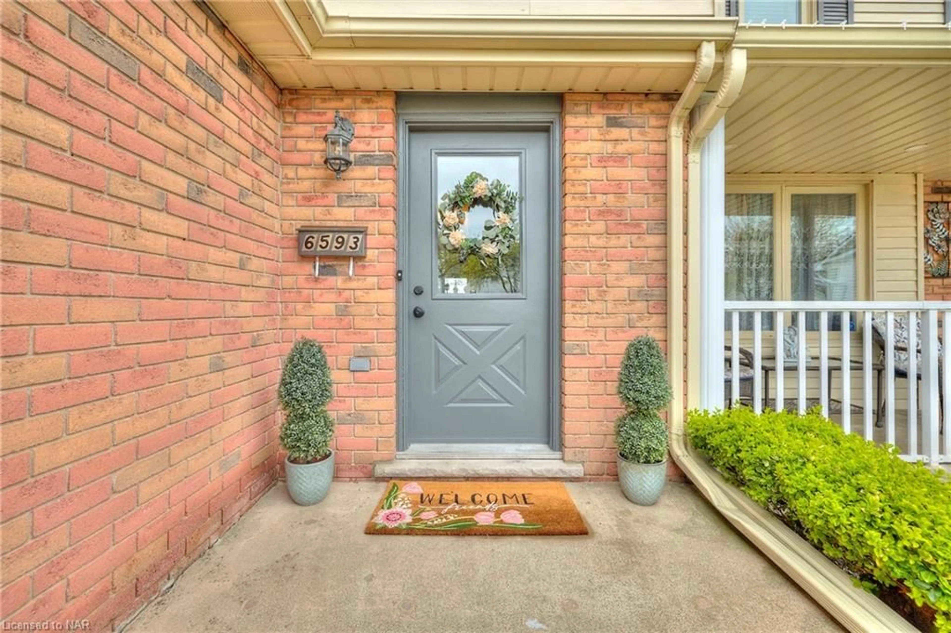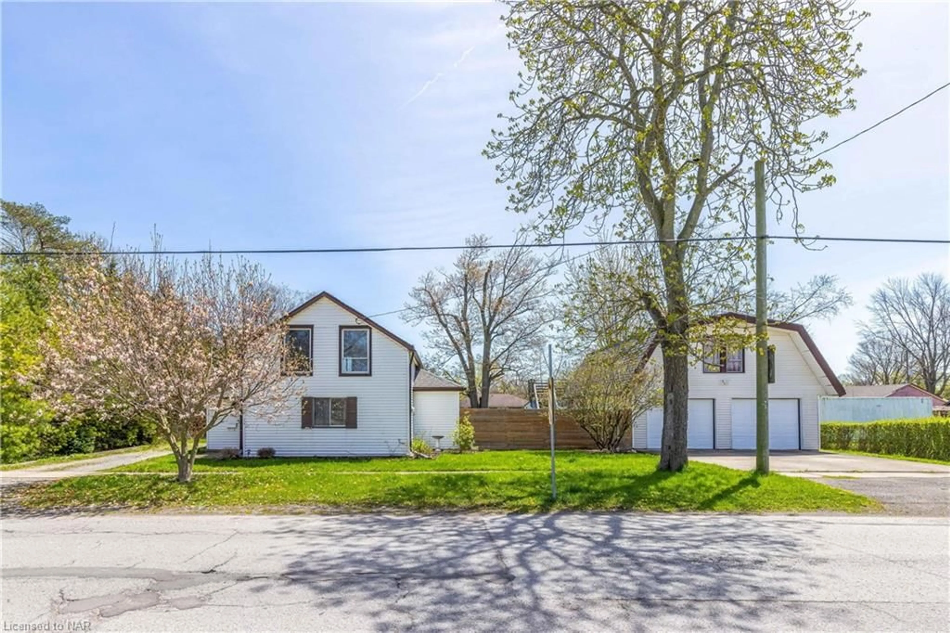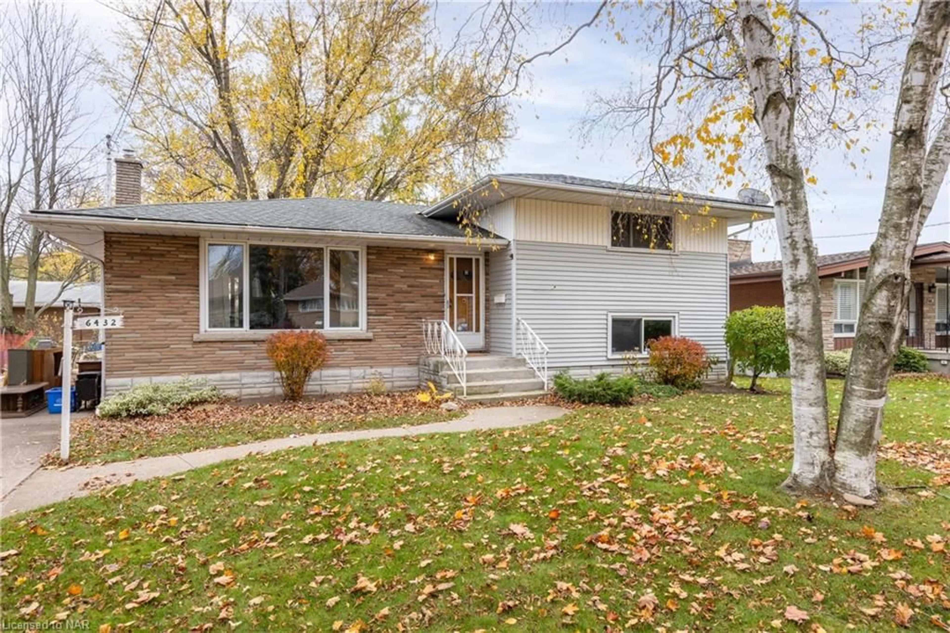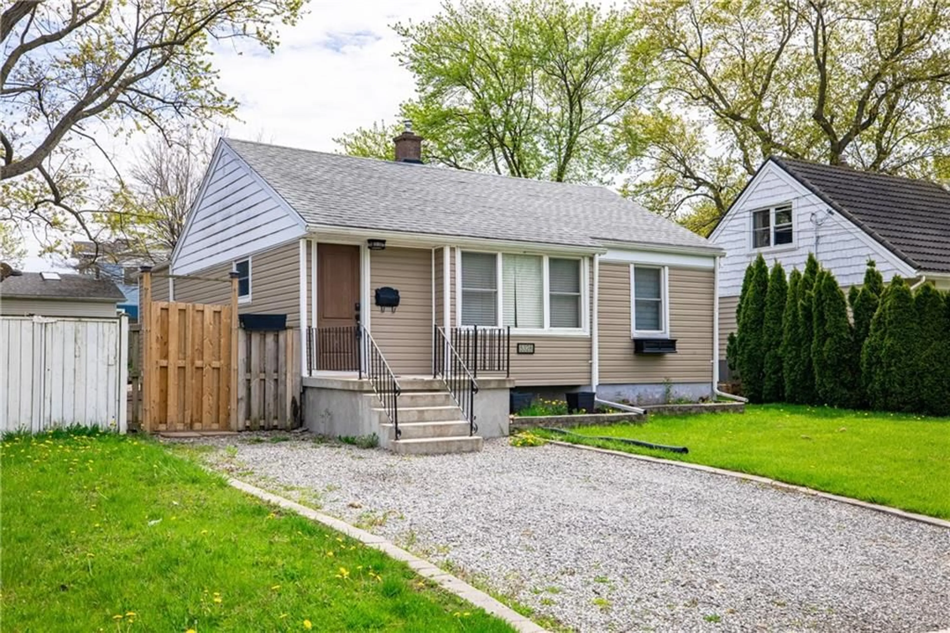6593 Malibu Dr, Niagara Falls, Ontario L2H 2W3
Contact us about this property
Highlights
Estimated ValueThis is the price Wahi expects this property to sell for.
The calculation is powered by our Instant Home Value Estimate, which uses current market and property price trends to estimate your home’s value with a 90% accuracy rate.$596,000*
Price/Sqft$462/sqft
Days On Market32 days
Est. Mortgage$2,684/mth
Tax Amount (2023)$2,995/yr
Description
This is the home you have been waiting for! Well cared for, tastefully updated and in a quiet, family friendly neighbourhood with no rear neighbours- this one is a gem! Updates include: fresh paint, bathrooms, carpet and flooring throughout the house, light fixtures, and banister and railings. You will also love the geometric wood trim accent walls! The main floor features a gorgeous entry way with a small mudroom off to the side, perfect for kids to unload after a day at school or at the park. The kitchen takes you into the well-appointed living/dining area with an adorable bay window seat and sliding glass doors. This floor also has a two piece powder room, perfect for when you have guests over. The basement has a large family room area, a bathroom with a luxurious spa bathtub and a laundry room. Upstairs on the second floor are three bedrooms. You will be impressed with the very roomy primary bedroom with en-suite privilege into the recently updated bathroom, which includes gorgeous travertine floors! Step outside onto a spacious wooden deck into a beautifully landscaped backyard. You will appreciate the peace that having no rear neighbours brings!
Property Details
Interior
Features
Basement Floor
Utility Room
3.23 x 2.44Family Room
3.28 x 5.46Bathroom
3-piece / jetted bathtub
Exterior
Features
Parking
Garage spaces 1
Garage type -
Other parking spaces 2
Total parking spaces 3
Property History
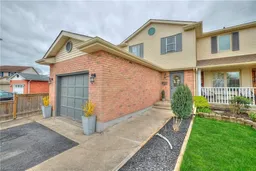 36
36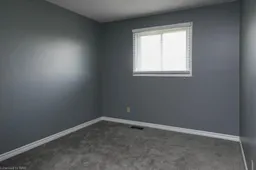 34
34
