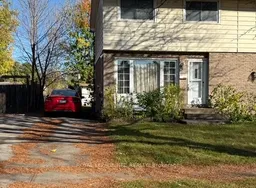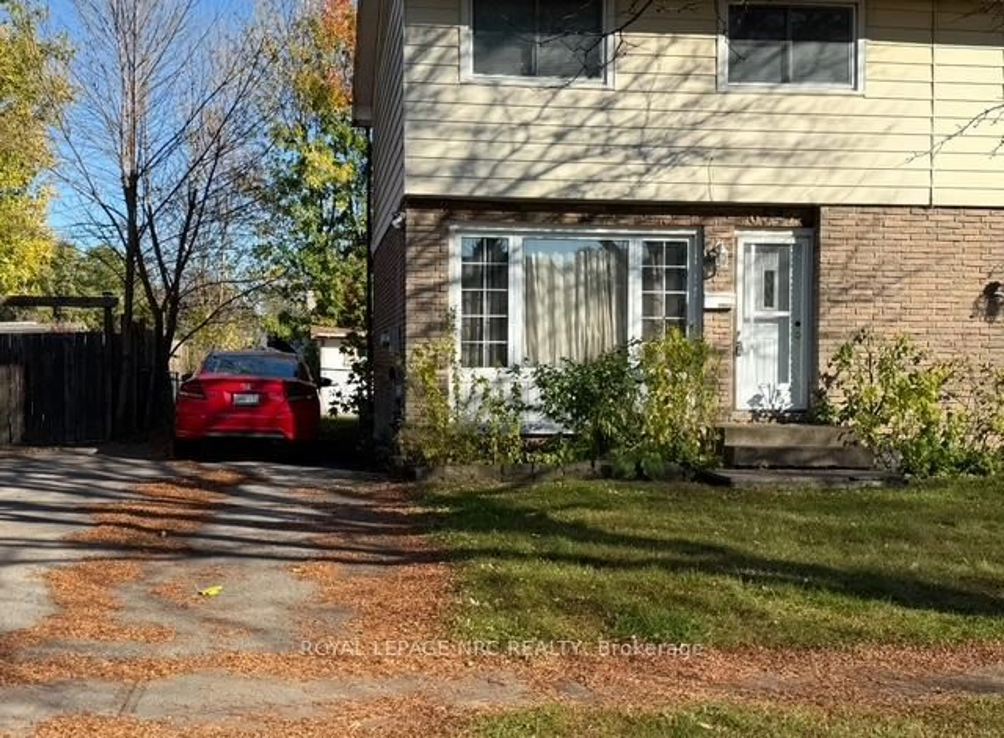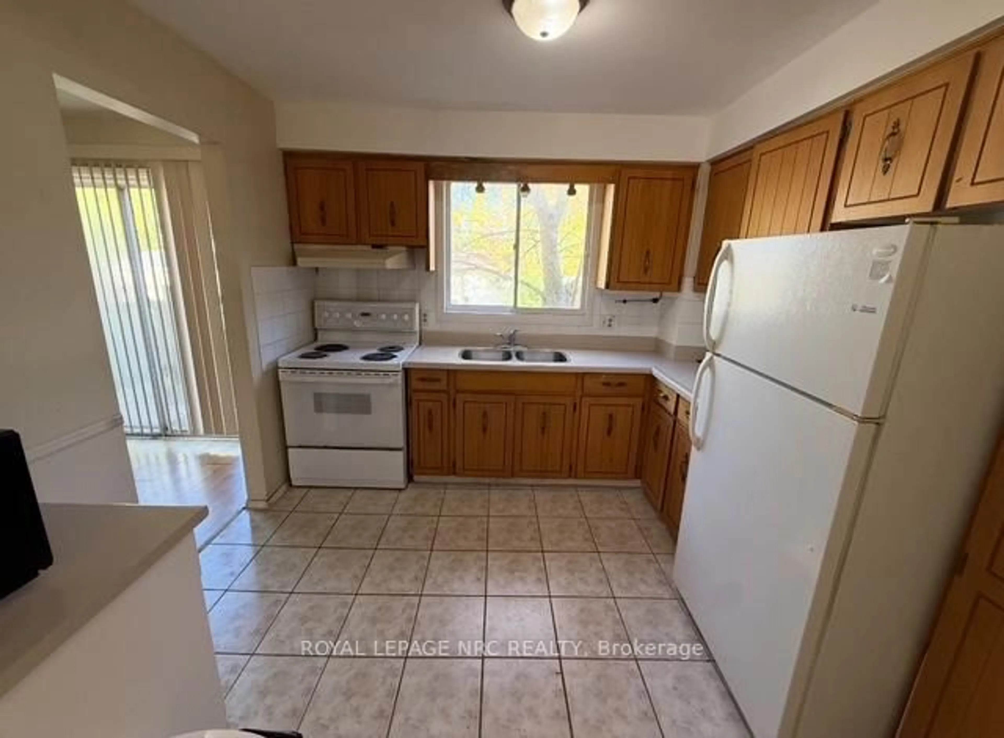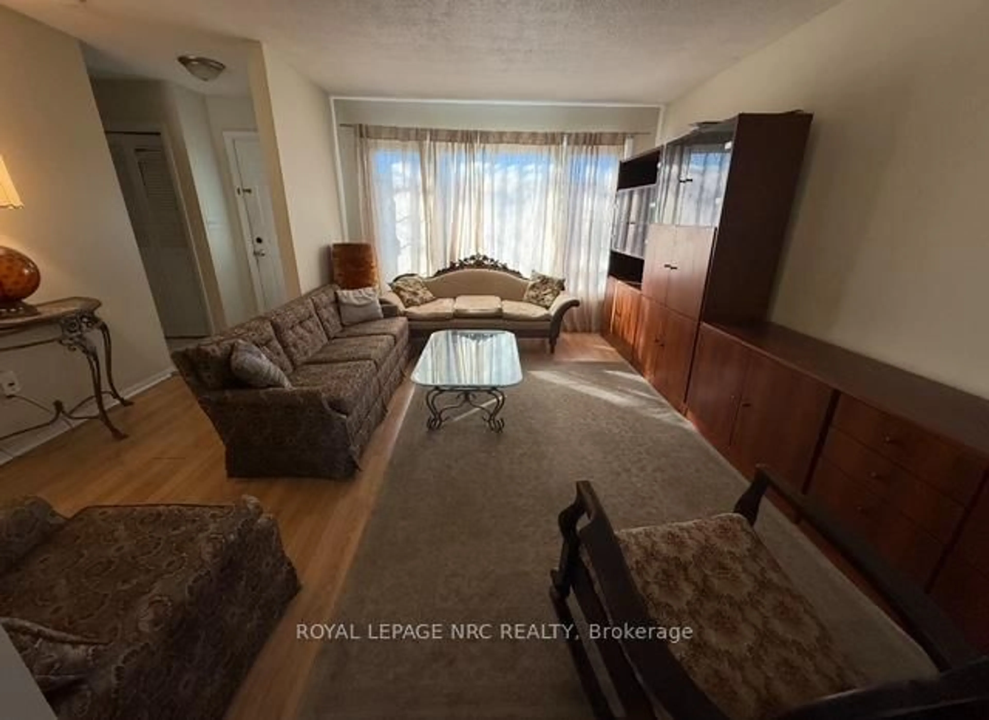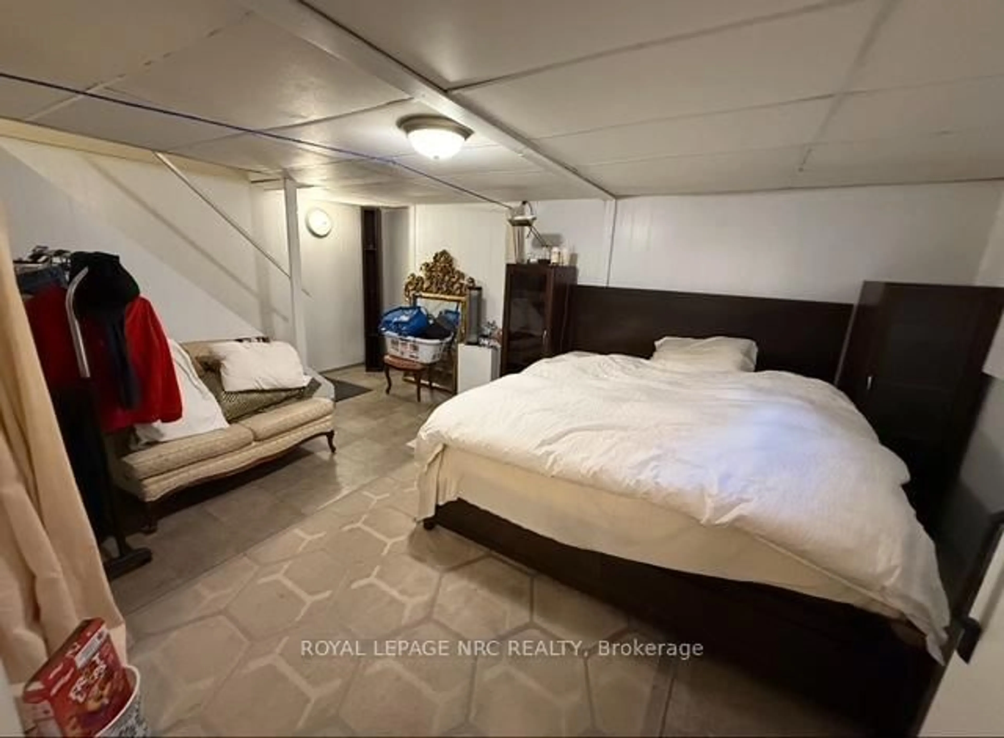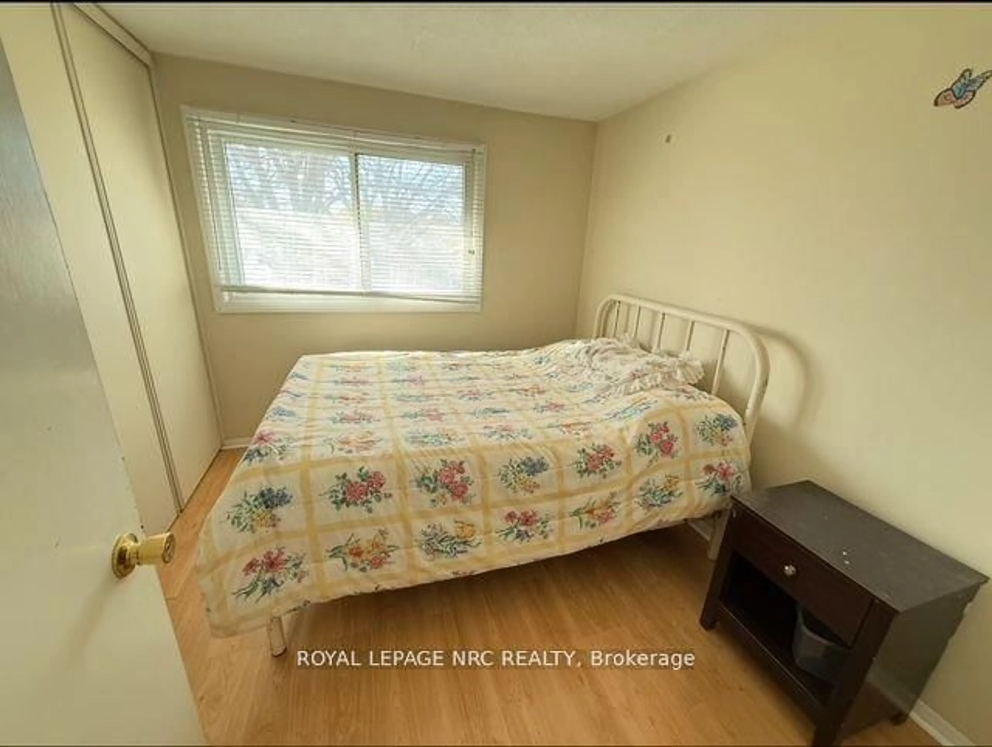6542 Burwood Ave, Niagara Falls, Ontario L2H 1Z7
Contact us about this property
Highlights
Estimated valueThis is the price Wahi expects this property to sell for.
The calculation is powered by our Instant Home Value Estimate, which uses current market and property price trends to estimate your home’s value with a 90% accuracy rate.Not available
Price/Sqft$467/sqft
Monthly cost
Open Calculator
Description
Welcome to 6542 Burwood Avenue in a highly sought after, family friendly Niagara Falls neighborhood, conveniently located, on a bus route and within walking distance to both public and separate elementary and high schools, plus close to shopping and all amenities. This 3 bedroom, 2 bath, 2 storey semi features a main floor living & dining room, kitchen with walk out from dining room to wood deck in fenced rear yard with extra large wood shed for extra storage. The 2nd floor consists of 4 pc. main bathroom & 3 generous bedrooms. The semi finished basement features a rec room/ 4th bedroom area, 3 pc. bathroom (shower) and laundry/furnace room. Newer roof 2020, A/C 2023, appliances included: 2 fridges, dishwasher, stove, washer & dryer in "as is" condition. Great starter home, retirement home or investment property! Easy to show!
Property Details
Interior
Features
Main Floor
Living
4.58 x 3.35Kitchen
3.05 x 2.76Dining
2.74 x 3.06Exterior
Features
Parking
Garage spaces -
Garage type -
Total parking spaces 3
Property History
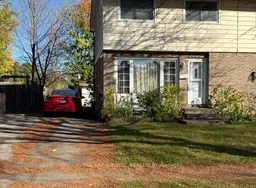 11
11