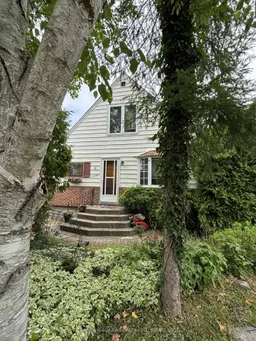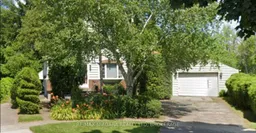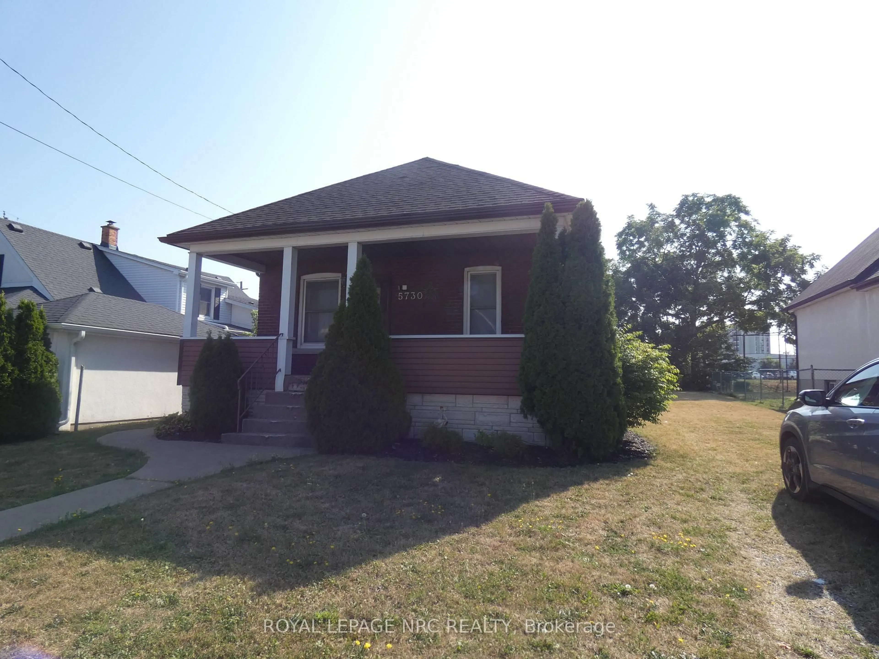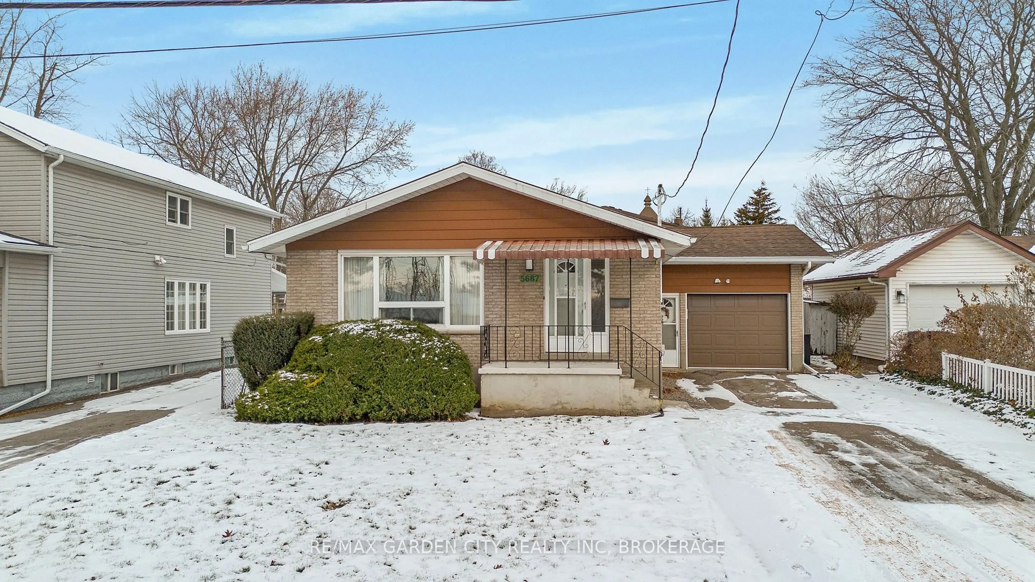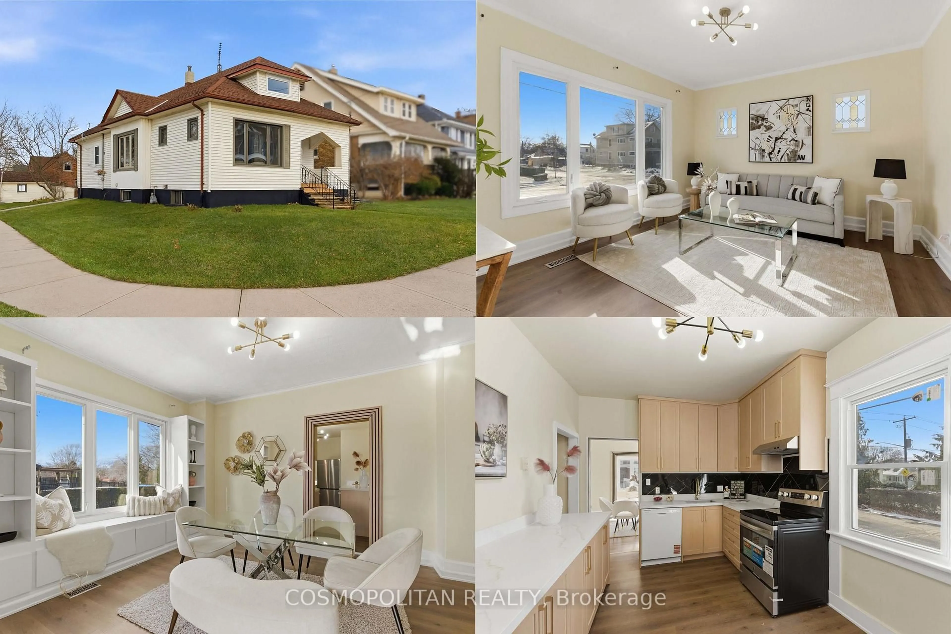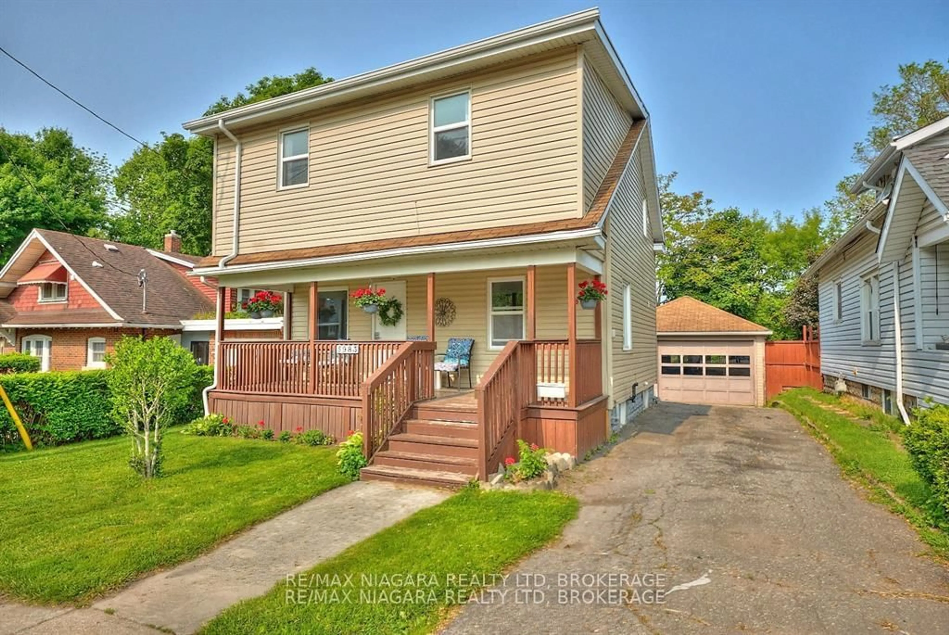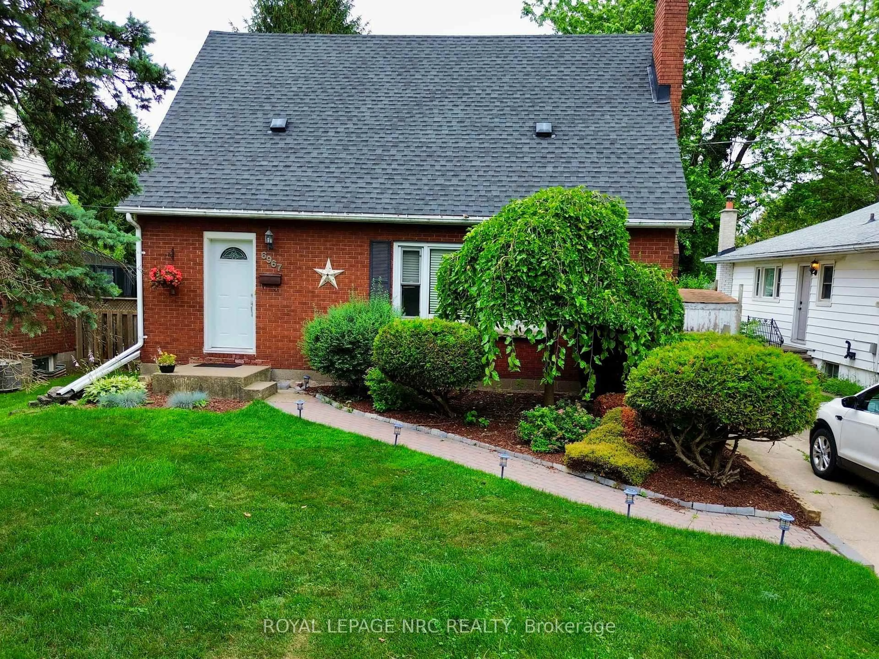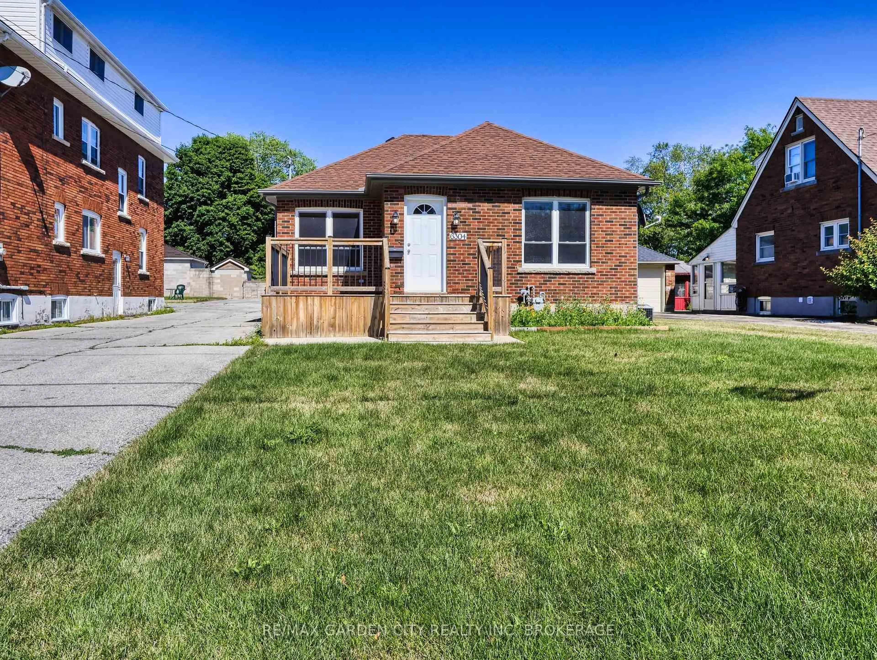Charming Home on an Oversized Lot Backing Onto Royal Manor Park. Nestled on a quiet crescent in a highly sought-after neighborhood, 5590 Glamis Crescent offers a rare opportunity to own a solid detached home on an oversized lot with no rear neighbors. This inviting property features an attached garage and a partially finished basement, providing both comfort and potential. The main floor boasts a spacious eat-in kitchen, a cozy family room with a wood-burning fireplace with a connected dining room featuring sliding doors leading to a large deck and beautifully private backyard. A four-piece bathroom, a versatile office (previously used as a main-floor bedroom), and a charming three-season sunroom complete this level. Upstairs, you'll find two generously sized bedrooms with original hardwood floors, exuding warmth and character. The lower level, with a separate entrance, offers a large recreation room and a laundry area, perfect for additional living space or future customization. The expansive backyard is a true retreat, offering a serene and private setting with no rear neighbors. Whether you're gardening, barbecuing, or enjoying a quiet meal on the deck, this outdoor space is perfect for relaxation and entertaining. Don't miss this unique opportunity to own a home in a prime location, steps from Royal Manor Park and close to all amenities.
