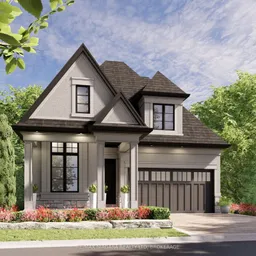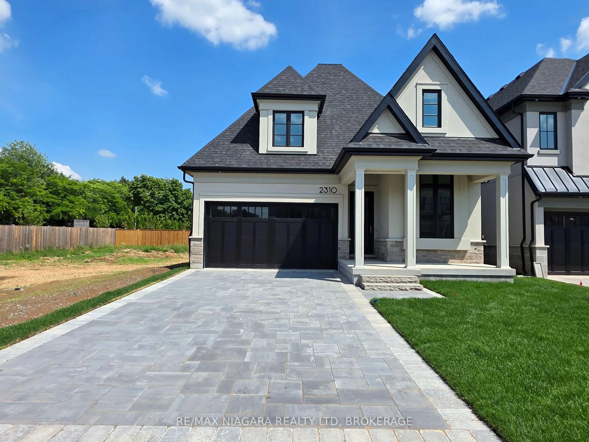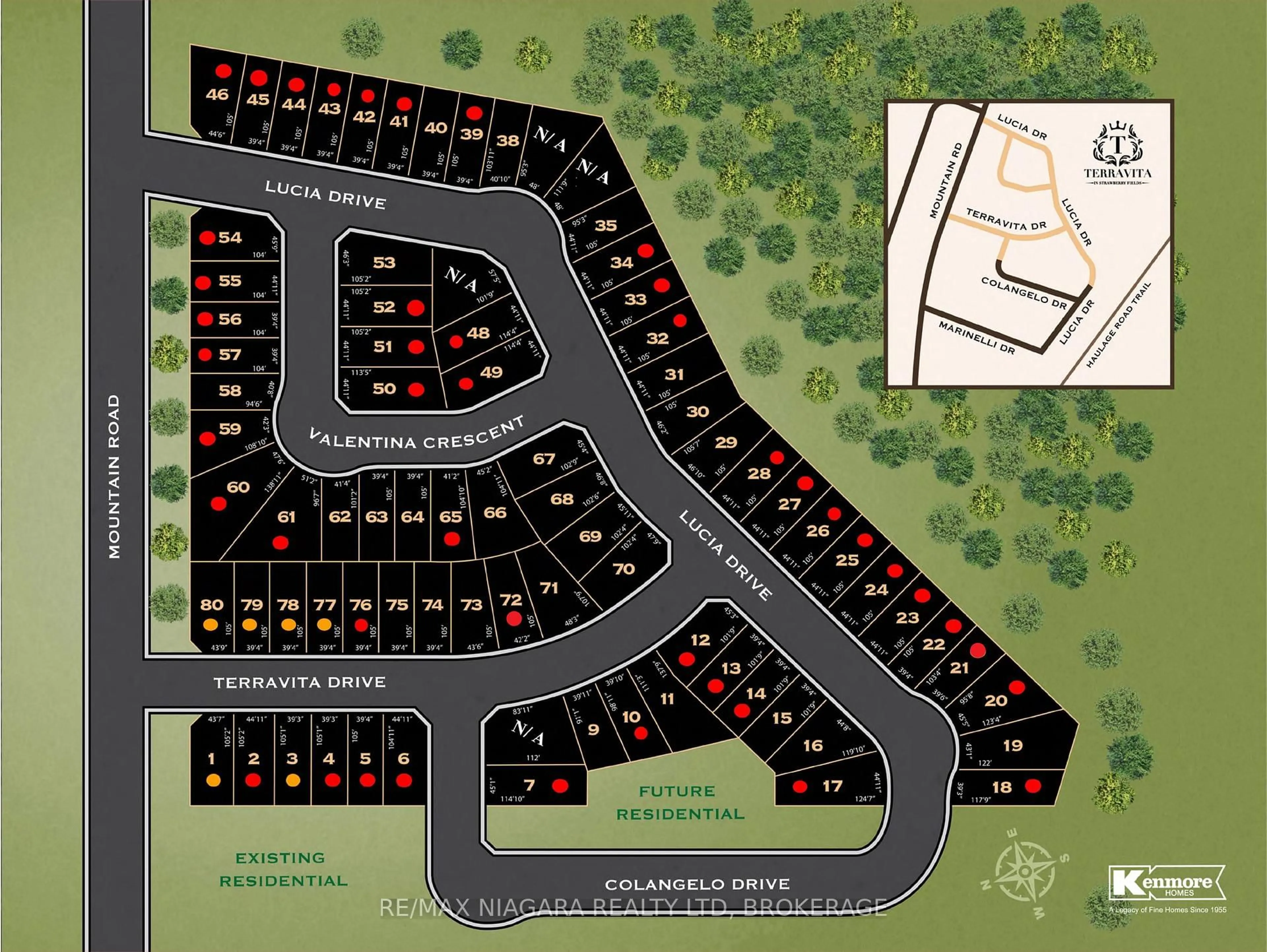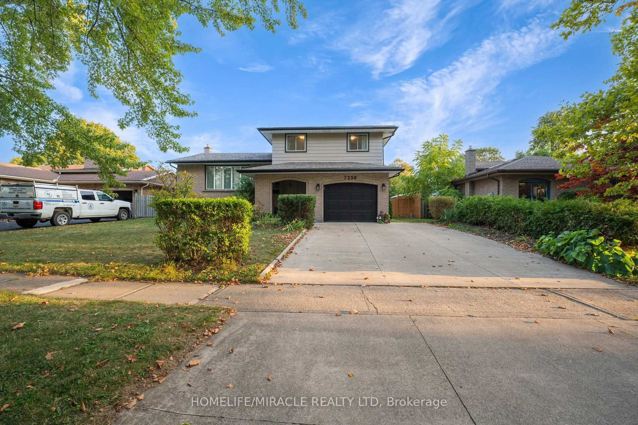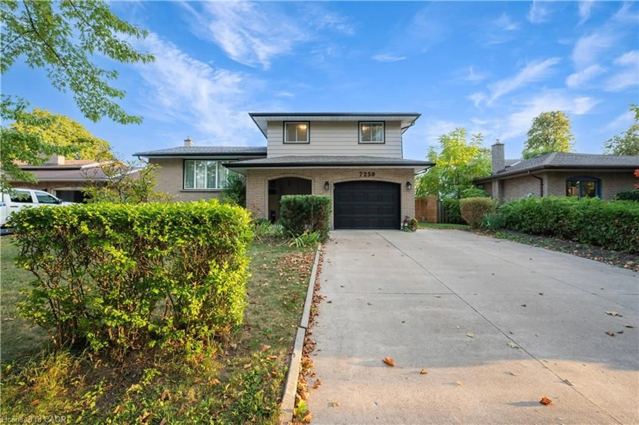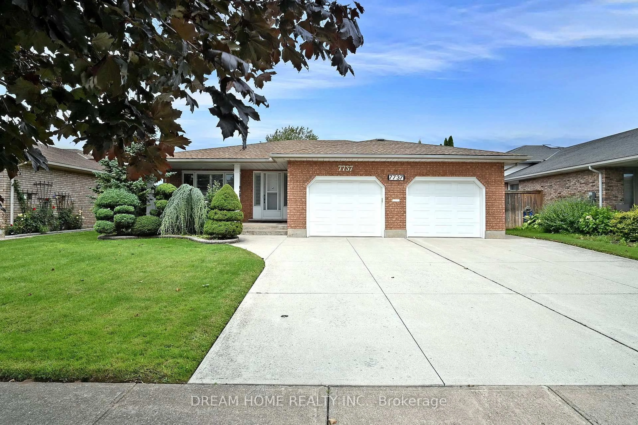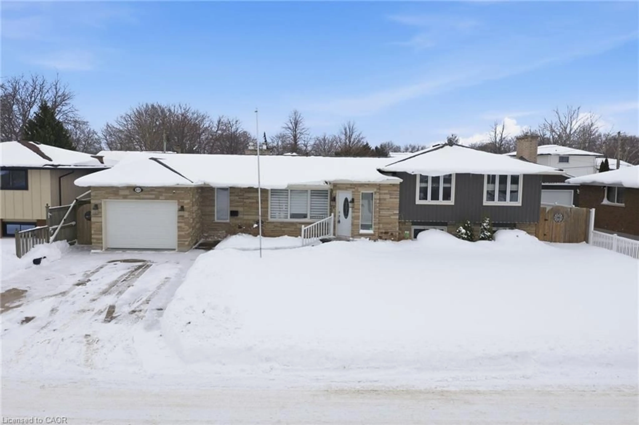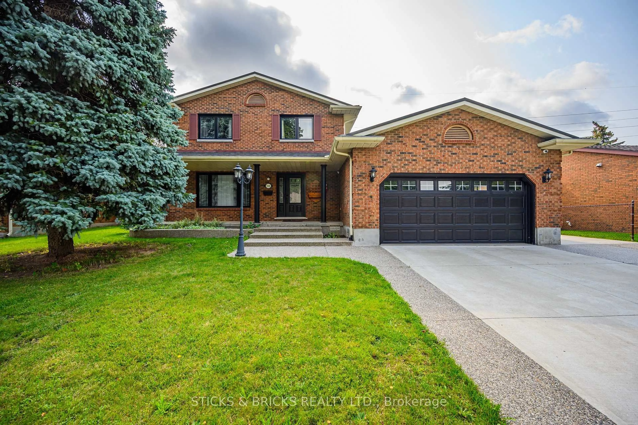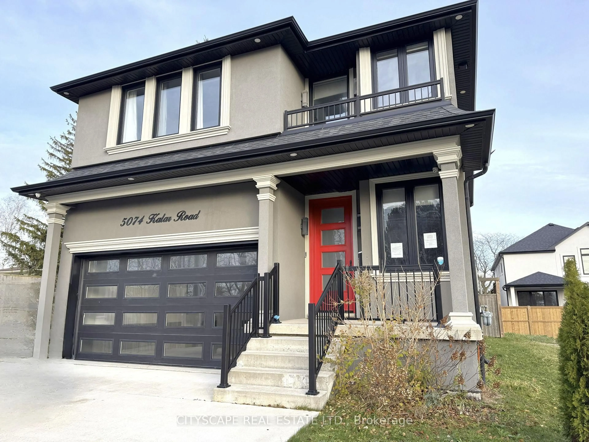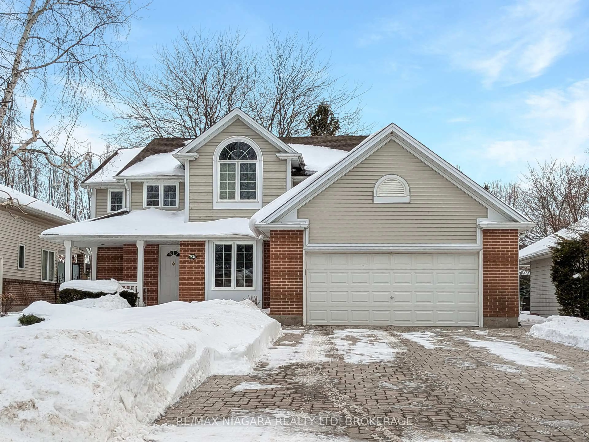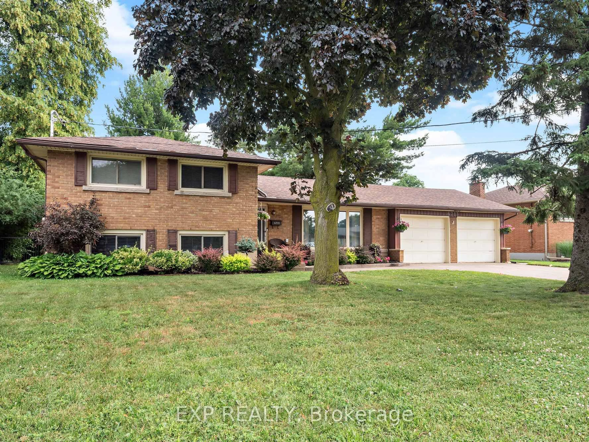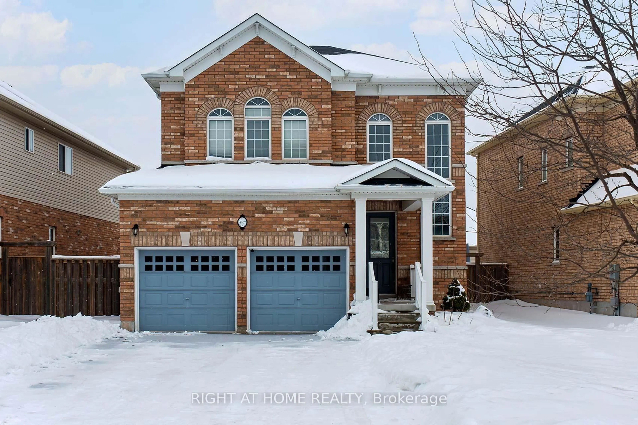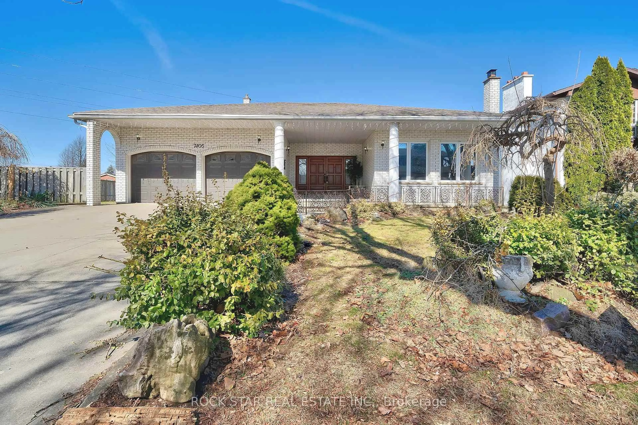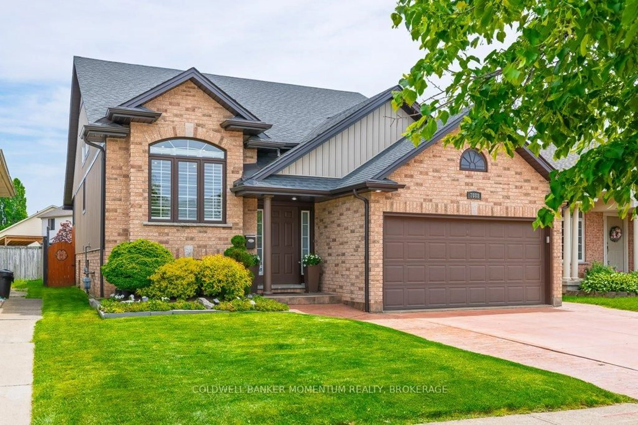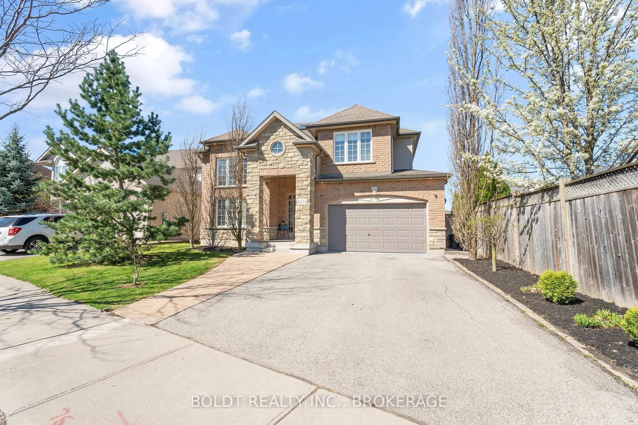Lot 79 TERRAVITA Dr, Niagara Falls, Ontario L2J 0E9
Contact us about this property
Highlights
Estimated valueThis is the price Wahi expects this property to sell for.
The calculation is powered by our Instant Home Value Estimate, which uses current market and property price trends to estimate your home’s value with a 90% accuracy rate.Not available
Price/Sqft$897/sqft
Monthly cost
Open Calculator
Description
Discover refined living in Niagara Falls' exclusive Terravita community. Built by Kenmore Homes, this luxury bungalow is ideal for retirees or downsizers seeking comfort and ease-without sacrificing style. Featuring 2 bedrooms and 2 full bathrooms, this elegant home offers vaulted ceilings in both the living room and second bedroom, creating an airy, open feel. The primary suite includes a spa-like ensuite with a sleek glass shower. Enjoy main-floor laundry, a covered patio, and a charming, low-maintenance backyard-perfect for carefree living.The unfinished basement adds 1,450 sq ft of extra space, ready to be customized to your needs-whether that's storage, a gym, or a future rec room.Nestled near walking trails and just minutes from wine country, golf, fine dining, and everyday amenities, this home offers a lifestyle of true convenience.Ready for occupancy in just weeks, it also includes $23,000 in luxury upgrades, and the list price reflects a $70,000 limited-time promotion currently offered by Kenmore Homes.HST included for primary residence buyers only.
Property Details
Interior
Features
Main Floor
Laundry
2.44 x 1.83Kitchen
4.27 x 3.99Double Sink
Dining
2.74 x 4.39Bathroom
3.05 x 1.52Exterior
Features
Parking
Garage spaces 2
Garage type Attached
Other parking spaces 2
Total parking spaces 4
Property History
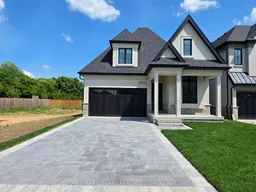 3
3