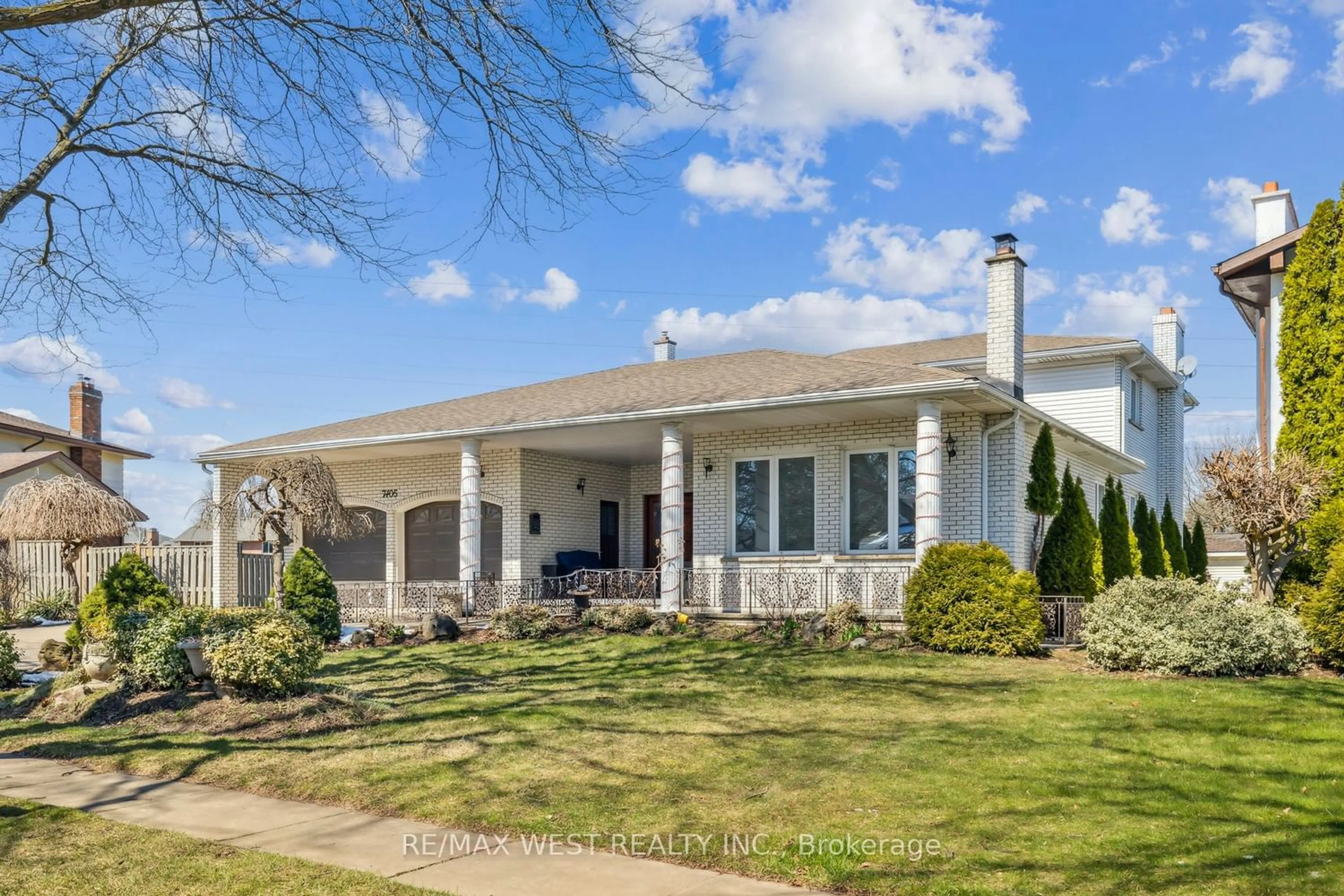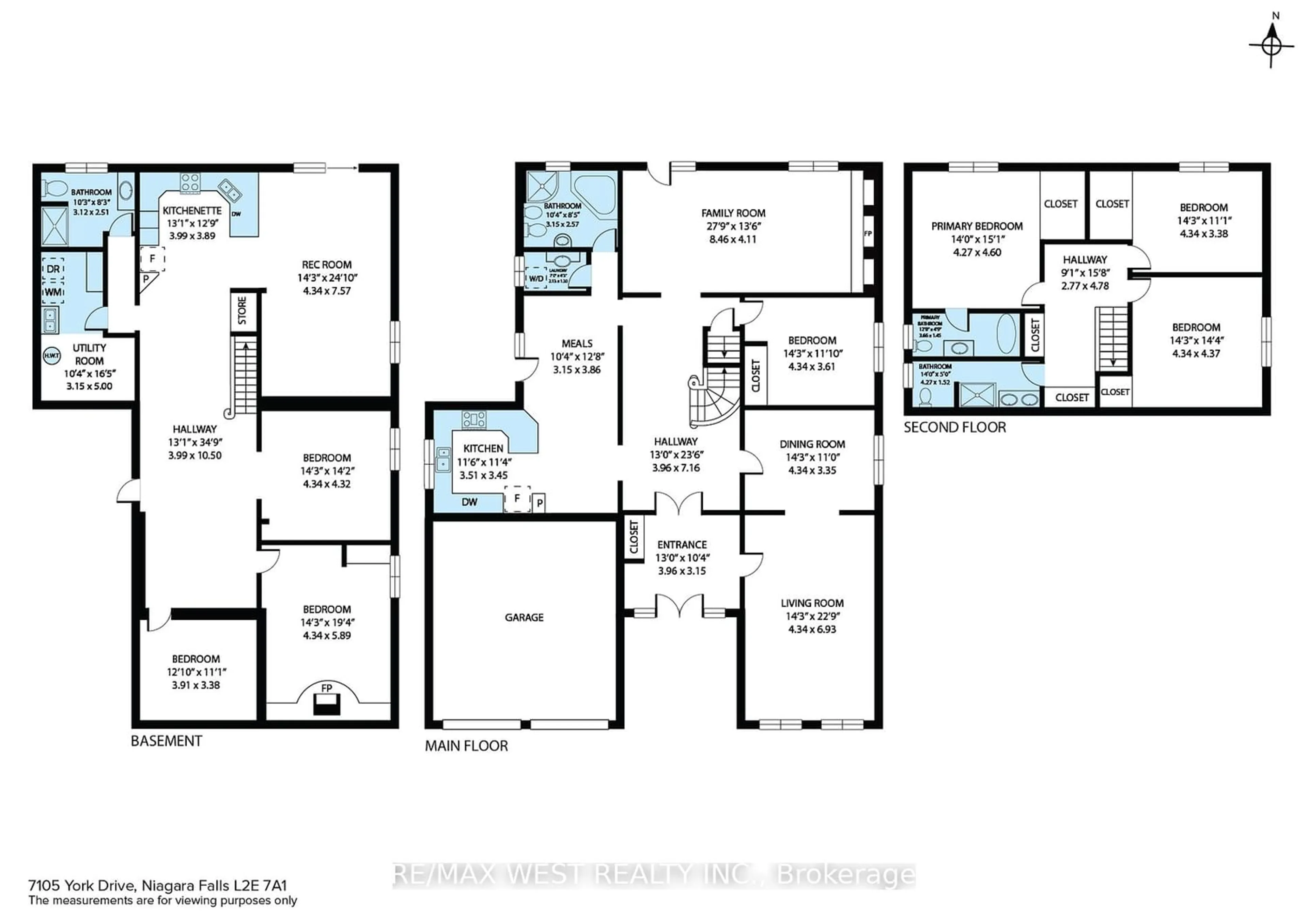7105 York Dr, Niagara Falls, Ontario L2E 7A1
Contact us about this property
Highlights
Estimated ValueThis is the price Wahi expects this property to sell for.
The calculation is powered by our Instant Home Value Estimate, which uses current market and property price trends to estimate your home’s value with a 90% accuracy rate.$1,078,000*
Price/Sqft$351/sqft
Days On Market1 day
Est. Mortgage$4,874/mth
Tax Amount (2023)$7,405/yr
Description
Discover this spacious executive home with an in-law suite, nestled on a generous lot in a sought-after neighborhood. The main level boasts high ceilings, a ground floor bedroom, bathroom, and laundry with abundant natural light throughout. Enjoy a large living room, formal dining room, eat-in kitchen, and a Great Room with fireplace and walk-out to yard. Upstairs you'll find three more bedrooms, two baths, including a primary suite with 3 pc. ensuite and walk-in closet. The spacious in-law suite offers a separate entrance with walk-up to the yard, kitchen, living, dining, two bedrooms plus den, basement laundry for added convenience, as well as additional storage space. Conveniently located just minutes to the QEW, shopping, and amenities. Don't miss out, schedule your tour today!
Property Details
Interior
Features
Main Floor
Living
4.34 x 6.93Hardwood Floor / Crown Moulding / Large Window
Dining
4.34 x 3.35Hardwood Floor / Crown Moulding / Formal Rm
Great Rm
8.46 x 4.11Parquet Floor / Fireplace / W/O To Yard
Kitchen
3.51 x 3.45Ceramic Floor / Stainless Steel Appl / Granite Counter
Exterior
Features
Parking
Garage spaces 2
Garage type Attached
Other parking spaces 4
Total parking spaces 6
Property History
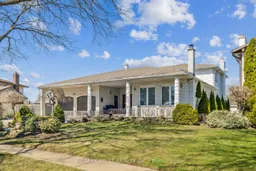 39
39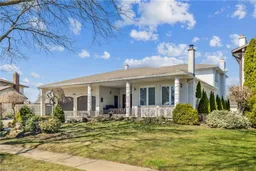 39
39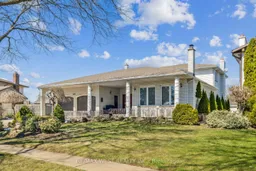 36
36
