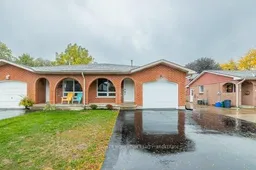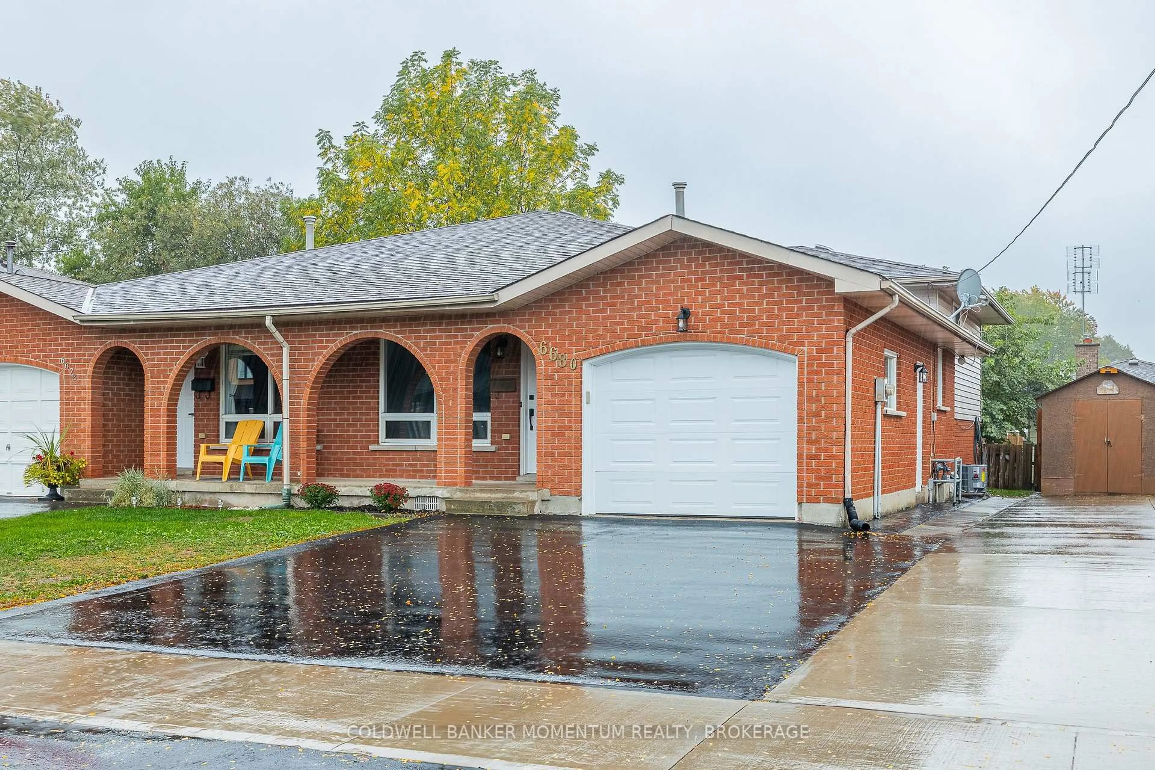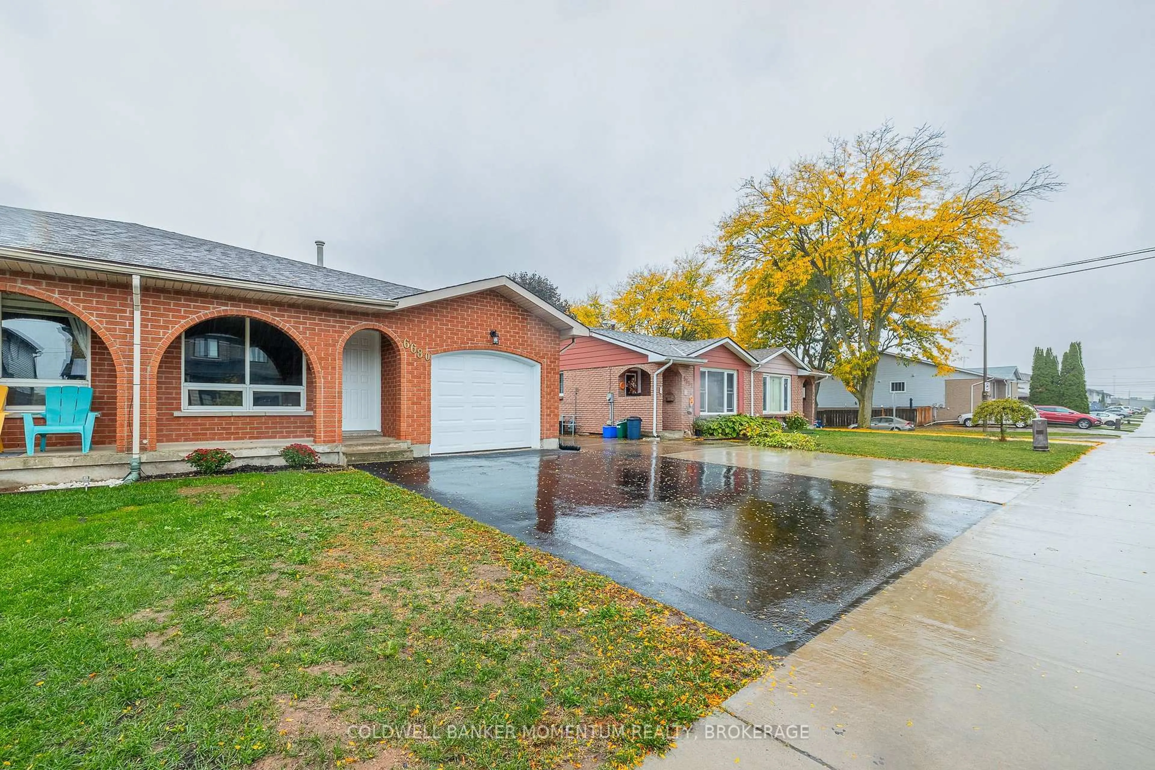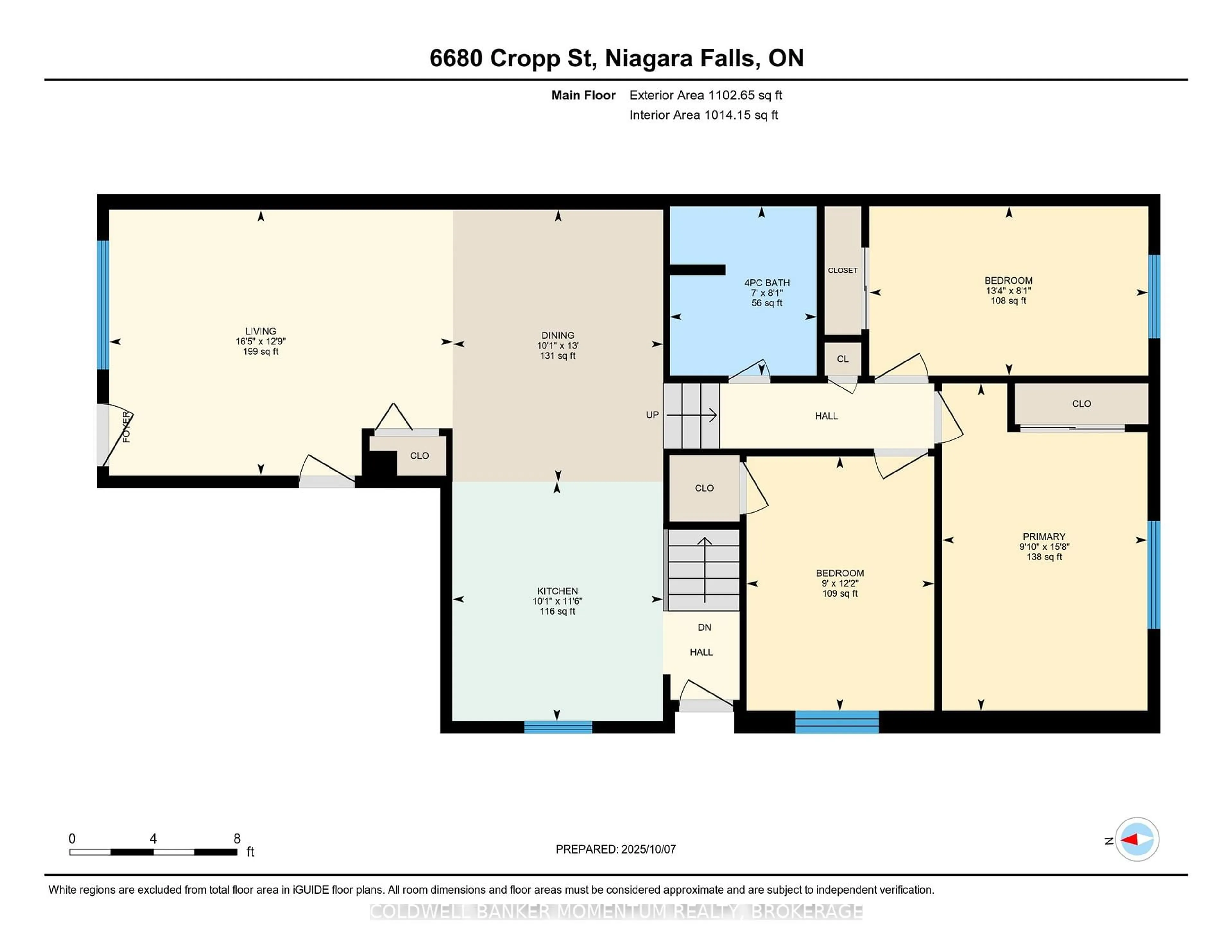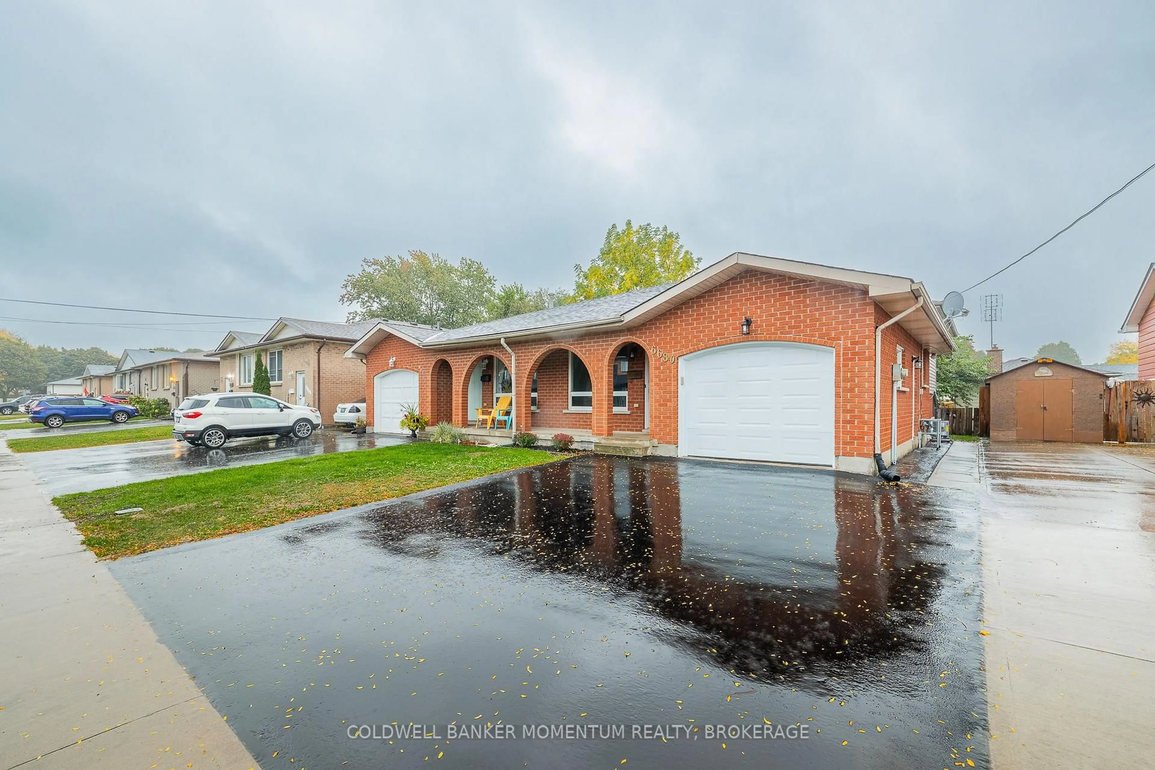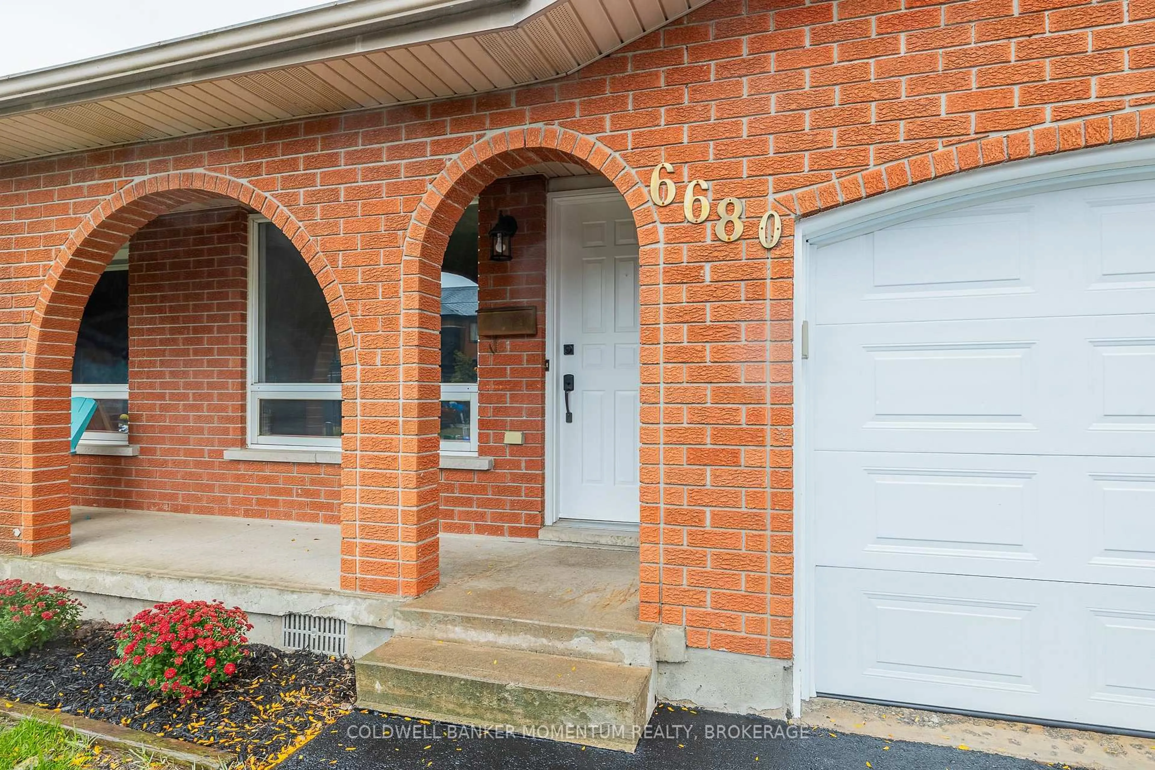6680 Cropp St, Niagara Falls, Ontario L2E 7B3
Contact us about this property
Highlights
Estimated valueThis is the price Wahi expects this property to sell for.
The calculation is powered by our Instant Home Value Estimate, which uses current market and property price trends to estimate your home’s value with a 90% accuracy rate.Not available
Price/Sqft$417/sqft
Monthly cost
Open Calculator
Description
This 4 level semi-detached home is centrally located near schools, big box stores, transit system and has easy highway access. When you enter the foyer you are greeted with an open space living area with great sight lines through the home. This main level offers a large living/dining combination and a fully renovated bright kitchen. Make your way up the stairs to three good sized bedrooms and a full bathroom with recent updates. The lower level which has a separate entrance is fully finished with a newly renovated bathroom, has an above grade window and patio doors that lead out to the fully fenced private back yard. The fourth level offers plenty of space for storage and laundry and a cold cellar. This property has recently undergone numerous updates including flooring through the main living area, fully painted, kitchen cabinets, sink and countertops, lower bath complete remodel, upper bathroom refresh and new fixtures through out. Great option for family living or creating an investment/multi generational set up by creating a lower level accessory unit.
Property Details
Interior
Features
Main Floor
Primary
3.0 x 4.78Bathroom
2.14 x 2.474 Pc Bath
Living
5.01 x 3.88Dining
3.07 x 3.97Exterior
Features
Parking
Garage spaces 1
Garage type Attached
Other parking spaces 2
Total parking spaces 3
Property History
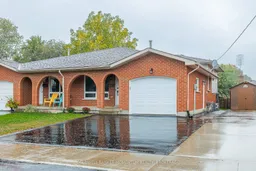 40
40