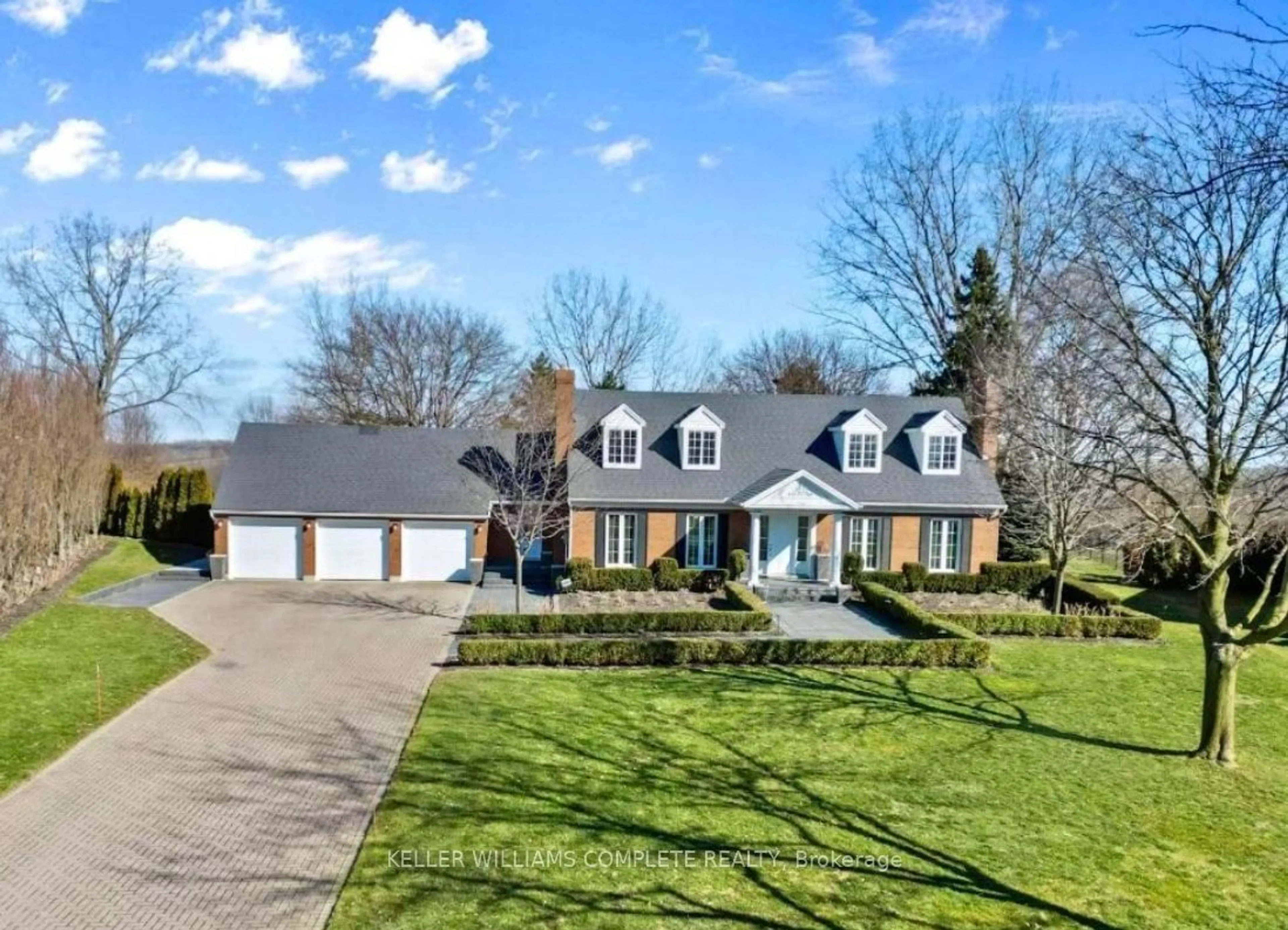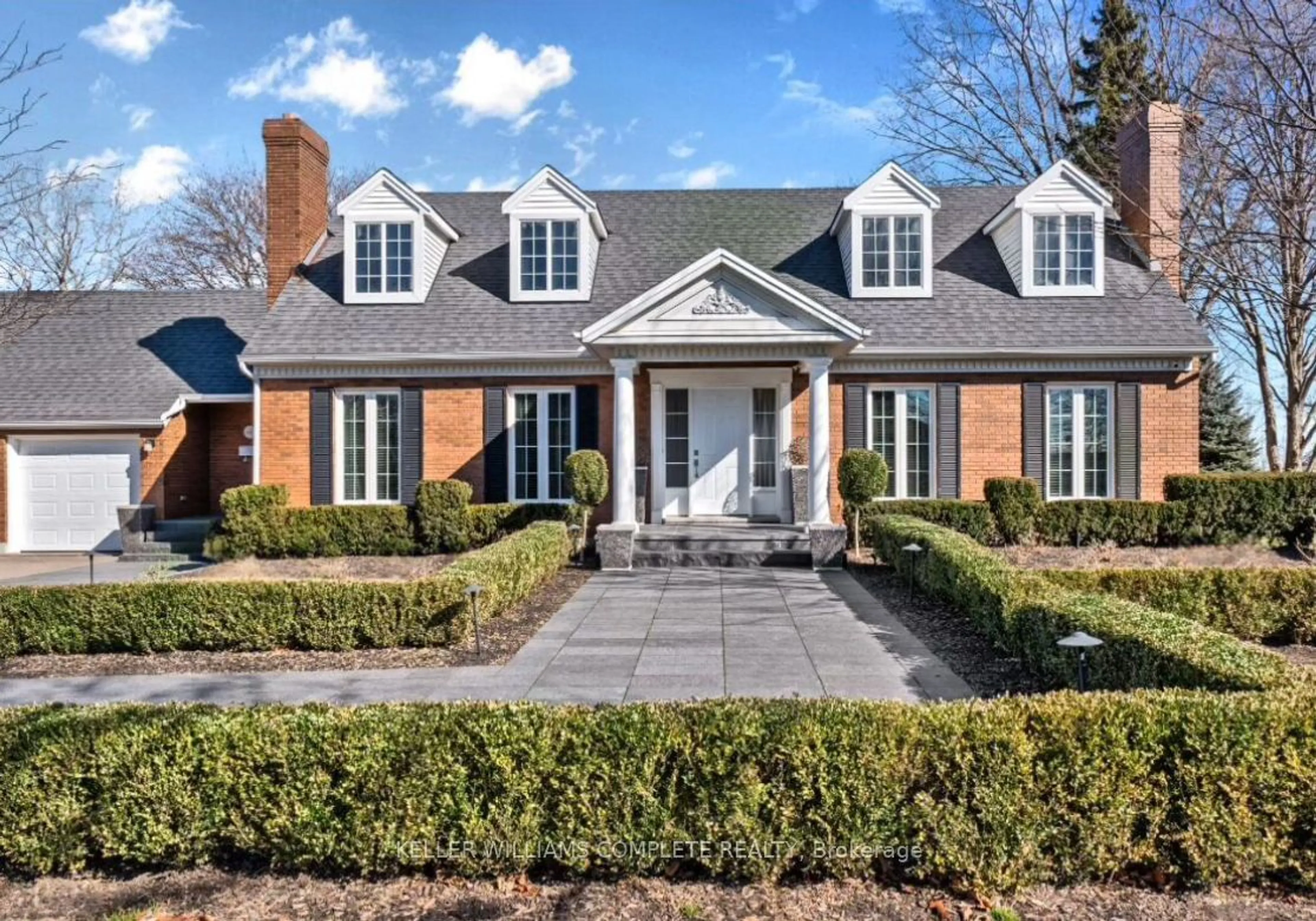6411 January Dr, Niagara Falls, Ontario L2J 4J4
Contact us about this property
Highlights
Estimated ValueThis is the price Wahi expects this property to sell for.
The calculation is powered by our Instant Home Value Estimate, which uses current market and property price trends to estimate your home’s value with a 90% accuracy rate.$1,705,000*
Price/Sqft$696/sqft
Days On Market79 days
Est. Mortgage$8,155/mth
Tax Amount (2023)$11,800/yr
Description
Experience upscale living in Calaguiro Estates with this fully updated gem. Featuring in-ground sprinklers, landscape lighting, and a triple car garage with an EV outlet, this home offers luxury and convenience. Inside, enjoy an open-concept main floor with new hardwood floors and a modern kitchen with granite counters. The dining room and living spaces, complete with fireplaces, offer comfort and style. Upstairs, find three bedrooms including a serene master suite. The finished basement adds versatility with a fourth bedroom, recreational room, and ample storage. Outside, a professionally landscaped yard with a covered deck provides breathtaking views. Calaguiro Estates offers luxury living with easy access to amenities and scenic surroundings. Embrace elevated living in this pristine Niagara Falls neighborhood.
Property Details
Interior
Features
Main Floor
Kitchen
6.58 x 3.94Living
7.98 x 3.78Dining
3.96 x 5.49Office
3.89 x 8.15Exterior
Features
Parking
Garage spaces 3
Garage type Attached
Other parking spaces 12
Total parking spaces 15
Property History
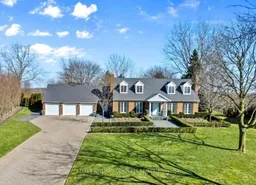 40
40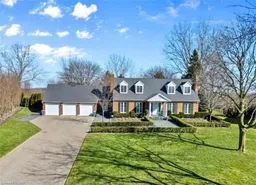 44
44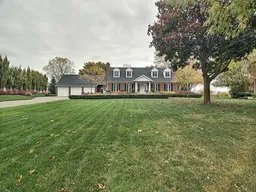 29
29
