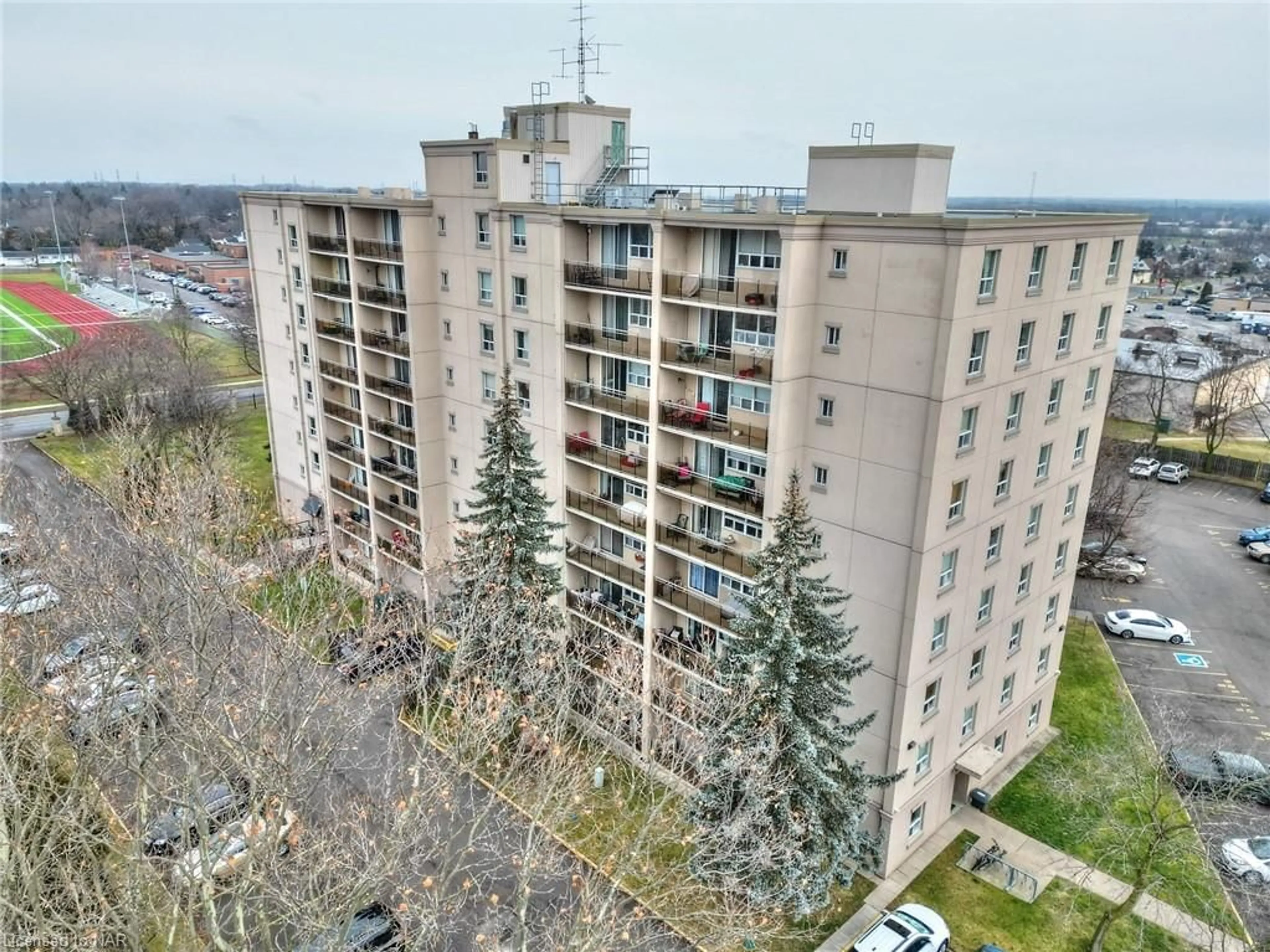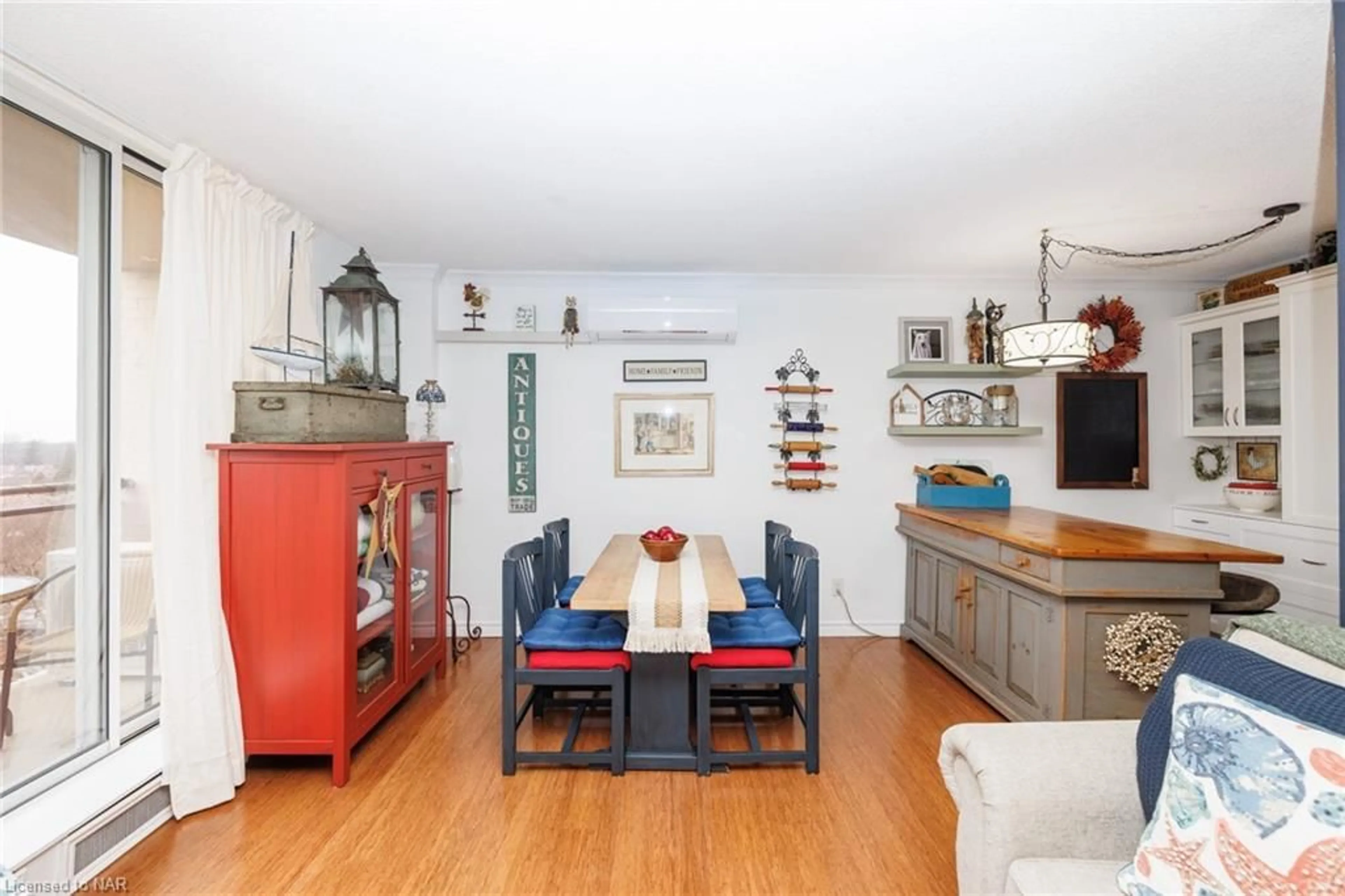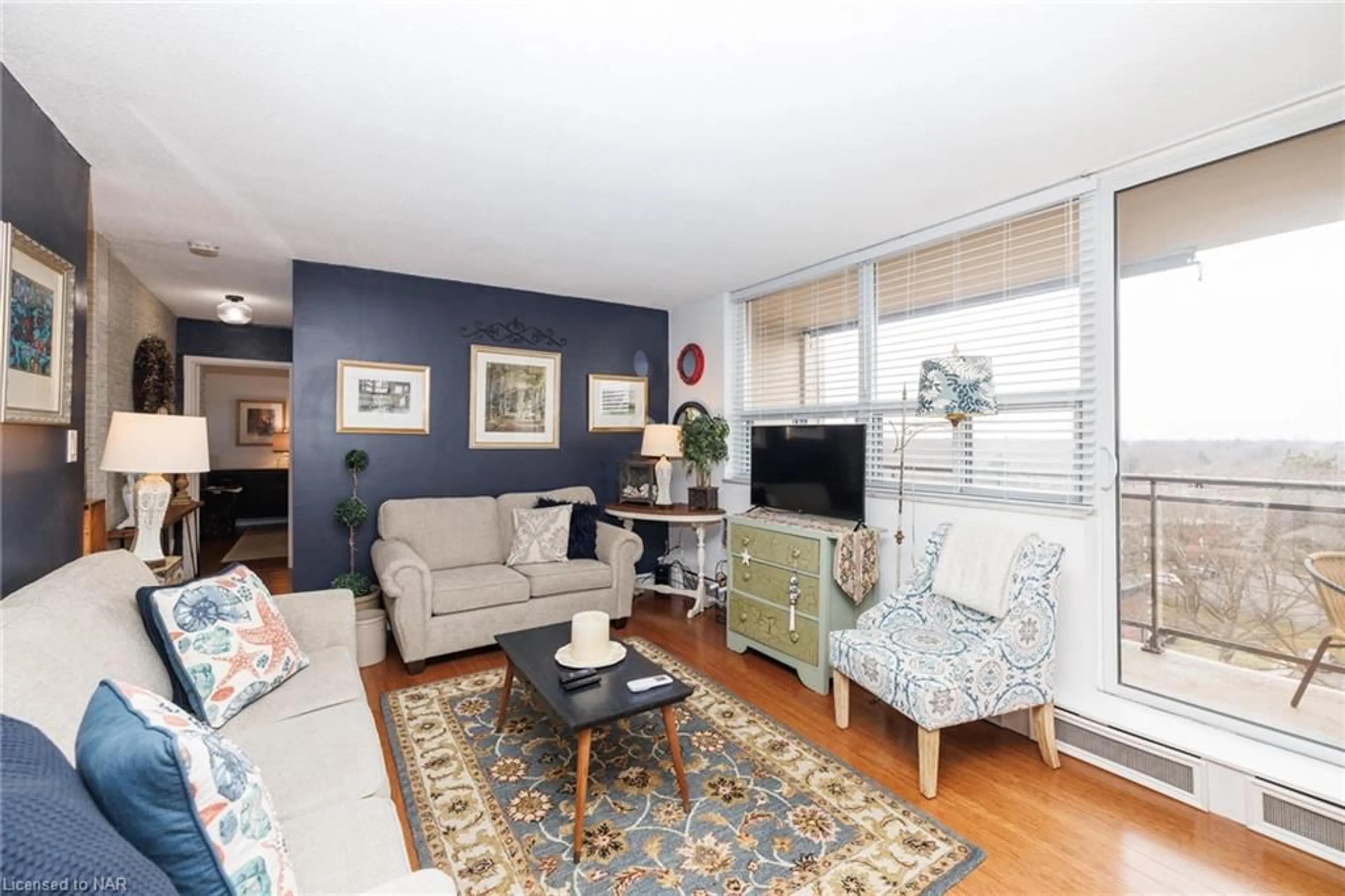6400 Huggins St #804, Niagara Falls, Ontario L2J 3G5
Contact us about this property
Highlights
Estimated ValueThis is the price Wahi expects this property to sell for.
The calculation is powered by our Instant Home Value Estimate, which uses current market and property price trends to estimate your home’s value with a 90% accuracy rate.$407,000*
Price/Sqft$572/sqft
Days On Market15 days
Est. Mortgage$1,675/mth
Maintenance fees$558/mth
Tax Amount (2024)$2,600/yr
Description
Introducing a captivating 1-bedroom condo nestled in the coveted Niagara Falls locale. Welcome to your new abode where comfort meets elegance, offering a seamless blend of convenience and sophistication. This impeccably adorned condo boasts a contemporary open-plan design, inviting you to relish in the pinnacle of modern living. Ideal for retirees seeking tranquility, young professionals craving an urban haven, or first-time buyers embarking on their homeownership journey, this space caters to all. Its thoughtful layout and inviting atmosphere create the perfect sanctuary for those looking to settle in this breathtaking region.Nestled in a sought-after enclave of Niagara Falls, you'll find yourself surrounded by an array of top-tier amenities. Indulge in the luxury of nearby shopping, dining, and entertainment options, all within arm's reach. With effortless access to major thoroughfares, commuting becomes a breeze, offering unparalleled convenience.Forget the hassle of renovations – this condo is move-in ready, beckoning you to embrace the joys of homeownership from day one. Step into a bright and inviting interior exuding warmth, where the seamless flow from room to room ensures comfort and functionality.Opportunities as enticing as this are rare. Seize the chance to own a slice of paradise in Niagara Falls. Whether you're a retiree, a young professional, or a first-time buyer, this 1-bedroom condo stands as the ideal canvas for crafting your dream lifestyle.
Property Details
Interior
Features
Main Floor
Eat-in Kitchen
4.83 x 2.77Bedroom
3.78 x 4.27Living Room
3.35 x 5.89Bathroom
4-Piece
Exterior
Features
Parking
Garage spaces -
Garage type -
Total parking spaces 1
Condo Details
Amenities
Parking
Inclusions
Property History
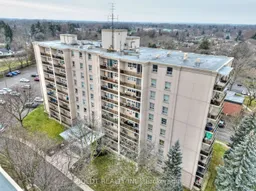 18
18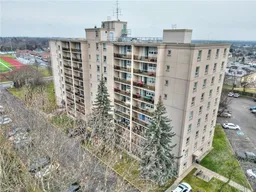 18
18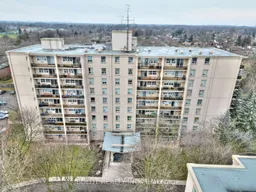 18
18
