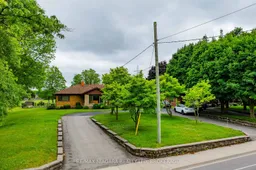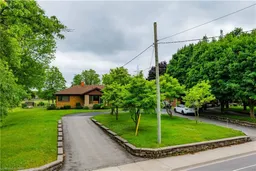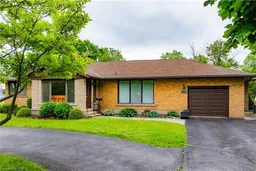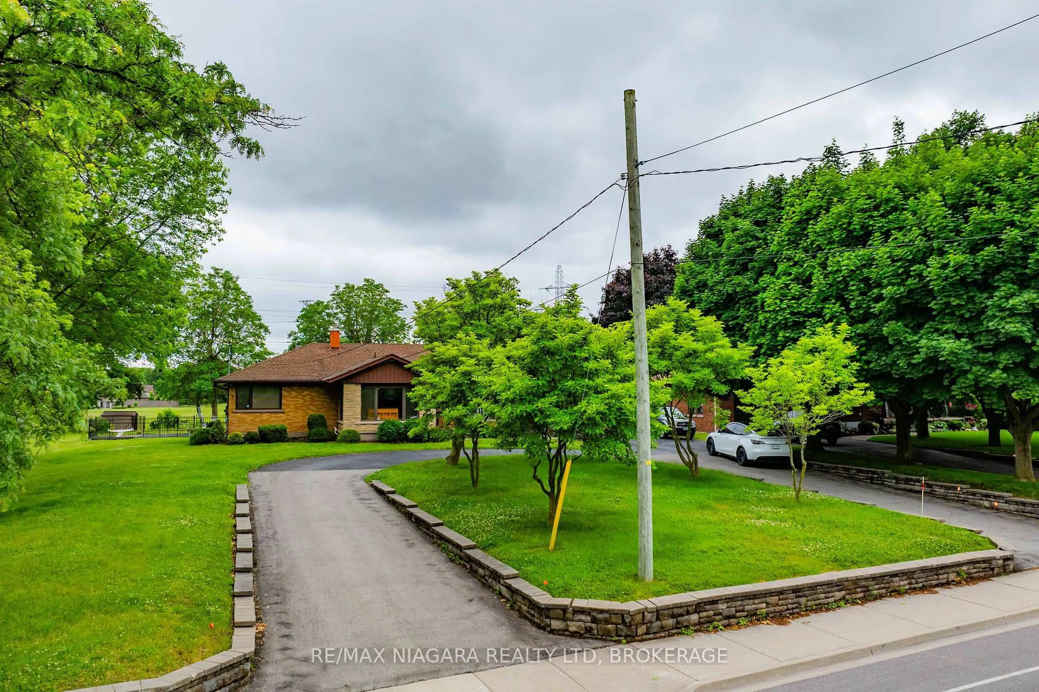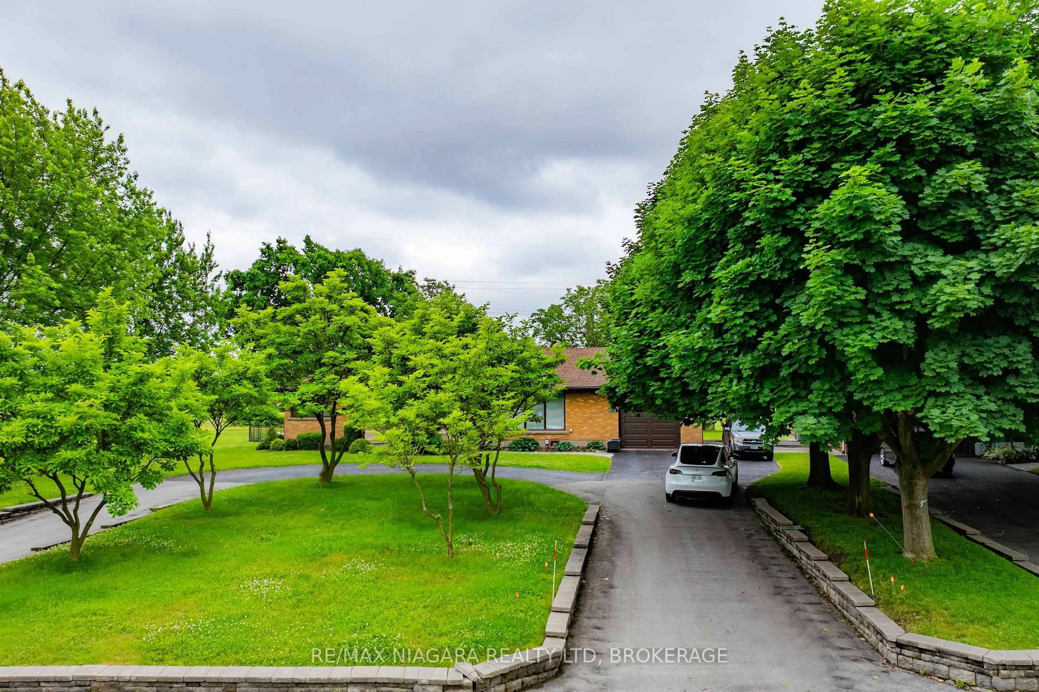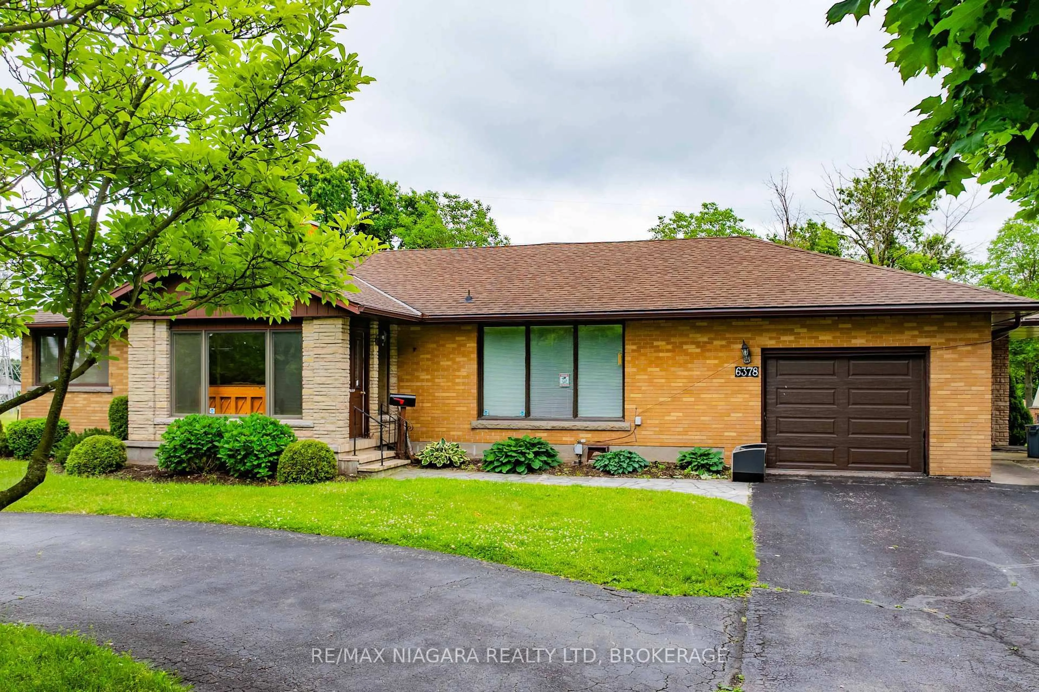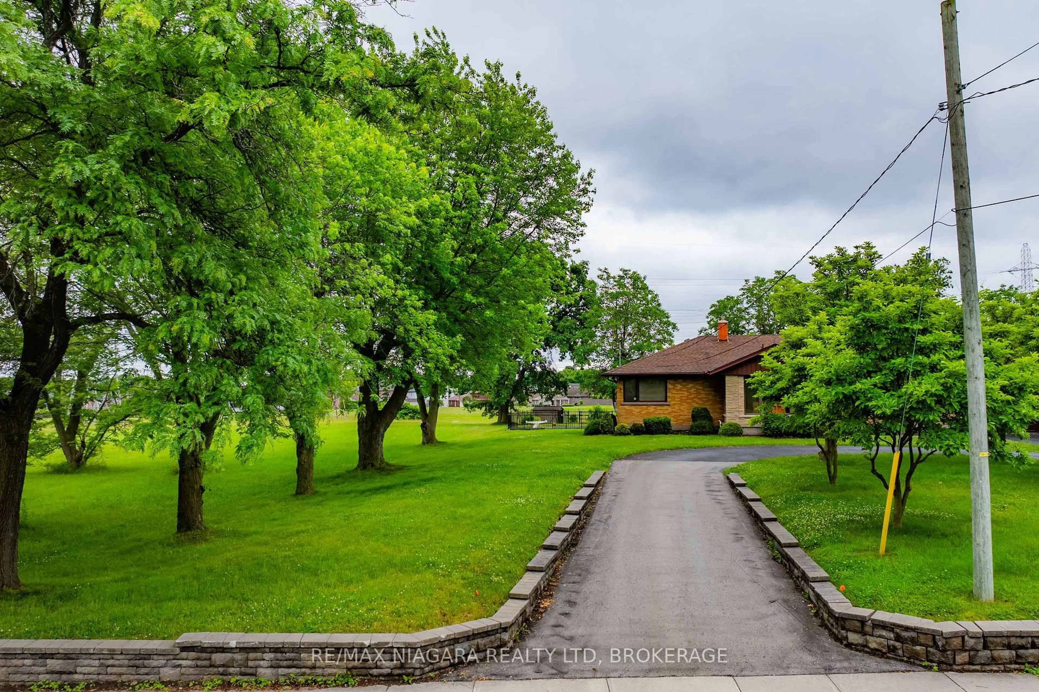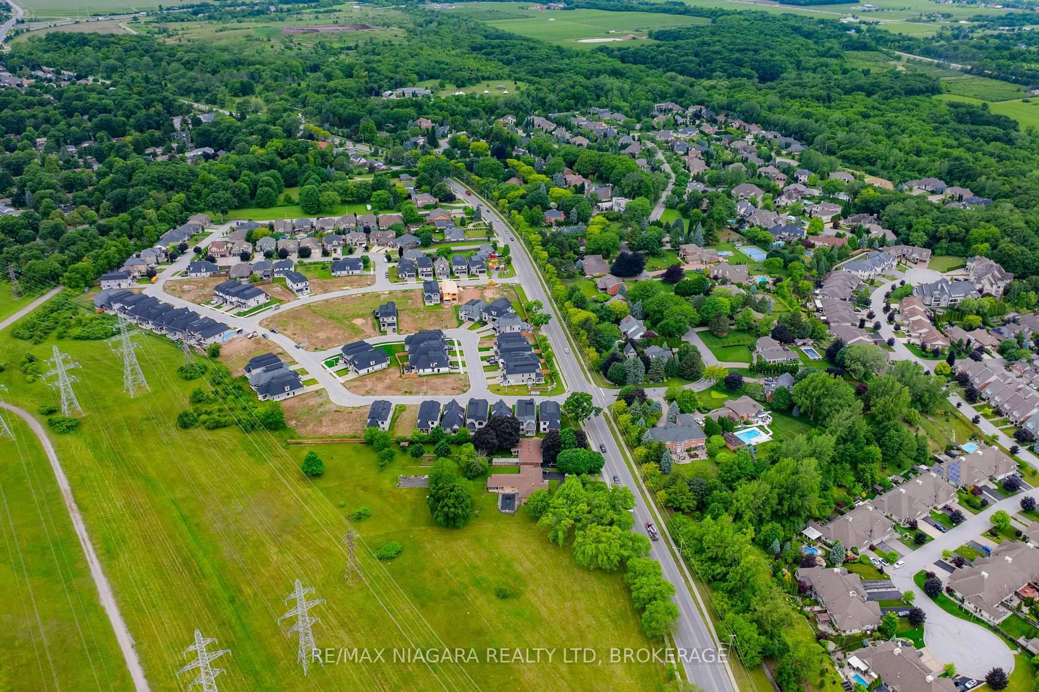6378 Mountain Rd, Niagara Falls, Ontario L2E 6S4
Contact us about this property
Highlights
Estimated valueThis is the price Wahi expects this property to sell for.
The calculation is powered by our Instant Home Value Estimate, which uses current market and property price trends to estimate your home’s value with a 90% accuracy rate.Not available
Price/Sqft$626/sqft
Monthly cost
Open Calculator
Description
Prime Northend Niagara Falls Home with Development Potential. Unveil the potential of this exceptional 1 acre property complete with a 2,300+ square foot, 3 bedroom, 4 bathroom bungalow. Strategically located in north end Niagara Falls adjacent to the luxury development of Terravita and close proximity to Calaguiro estates. Zoned R4, this versatile property offers limitless possibilities for developers, investors, and visionaries. With one existing home on the site, immediate rental income or phased development is an option. This property's zoning classification allows for a variety of high-density residential projects. Imagine creating a community of modern townhomes, luxury apartments, or a mix of residential units that cater to the growing demand in this vibrant area. The existing 2,300+ square foot bungalow provides immediate income opportunities or can be incorporated into the larger development plan. Minutes away from top-rated schools, shopping centres, dining, parks, and recreational facilities with QEW access off Mountain Road.
Property Details
Interior
Features
Main Floor
Family
6.1 x 4.57Kitchen
8.84 x 7.62Combined W/Dining
Bathroom
2.36 x 2.312 Pc Bath
Bathroom
2.62 x 3.814 Pc Bath
Exterior
Features
Parking
Garage spaces 1
Garage type Attached
Other parking spaces 7
Total parking spaces 8
Property History
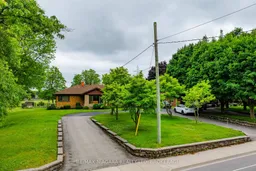 31
31