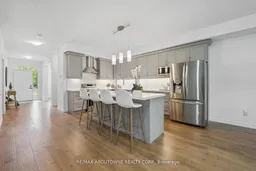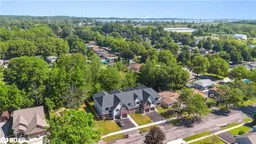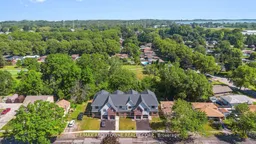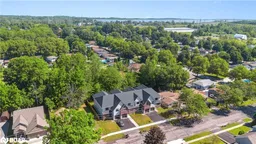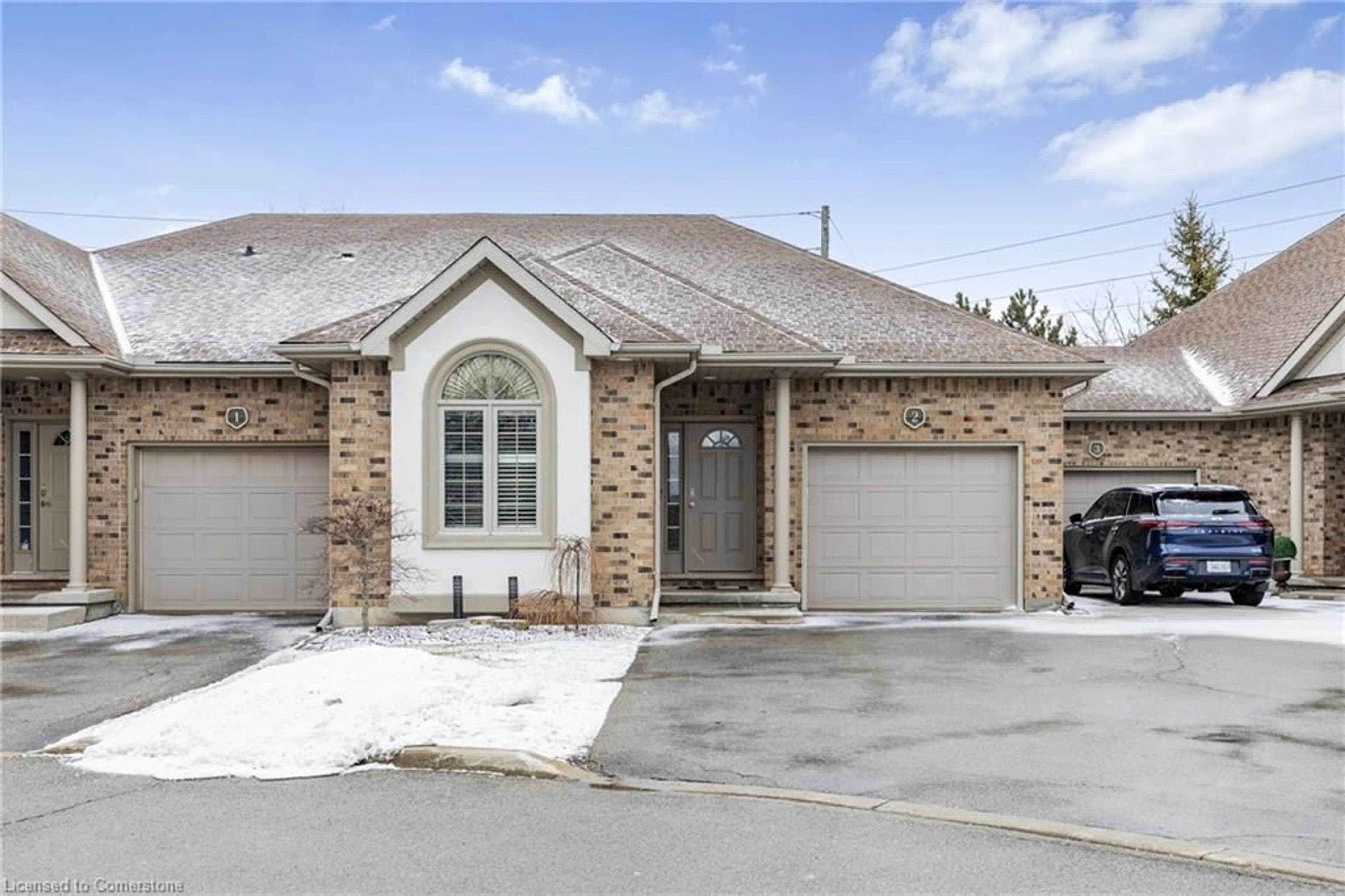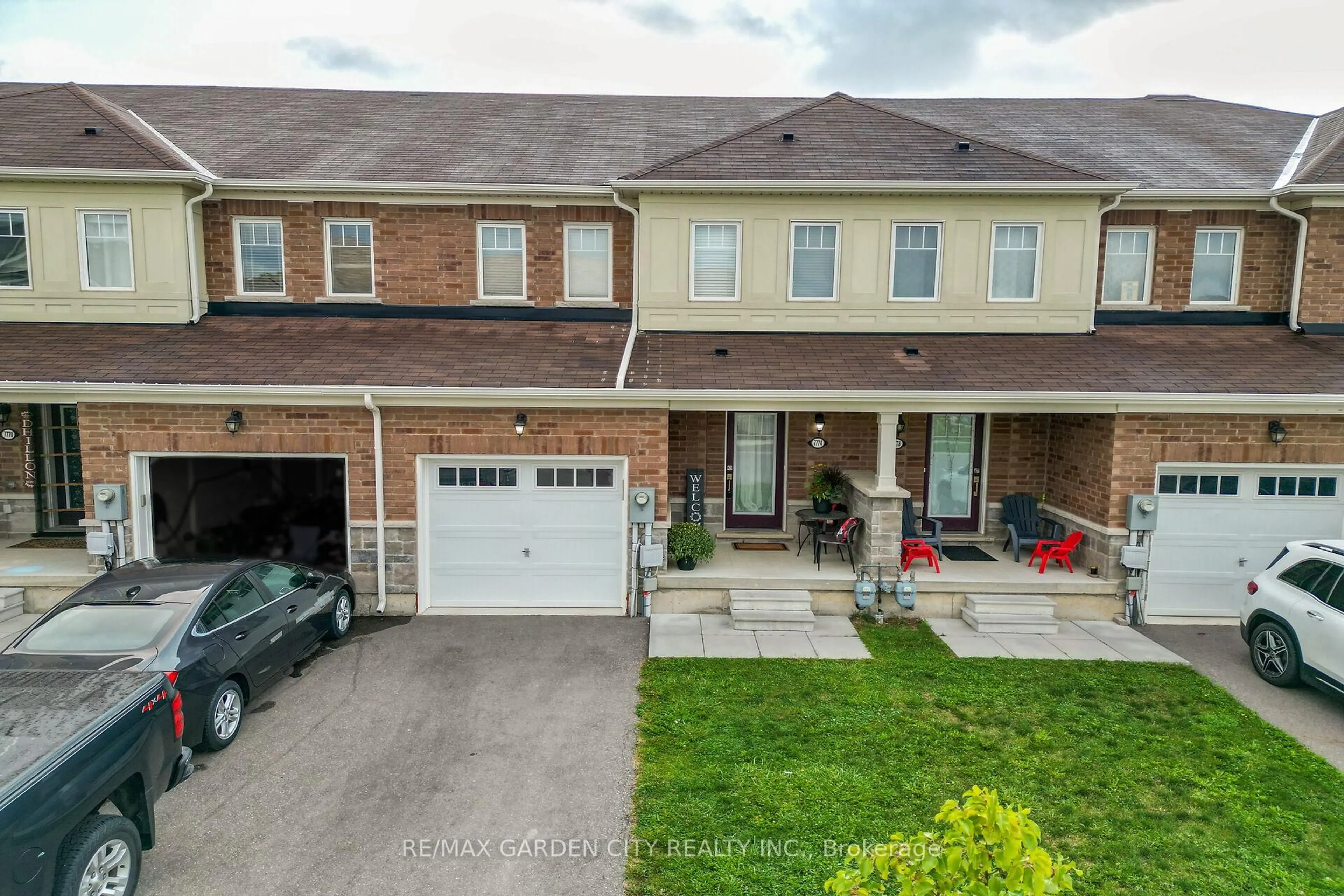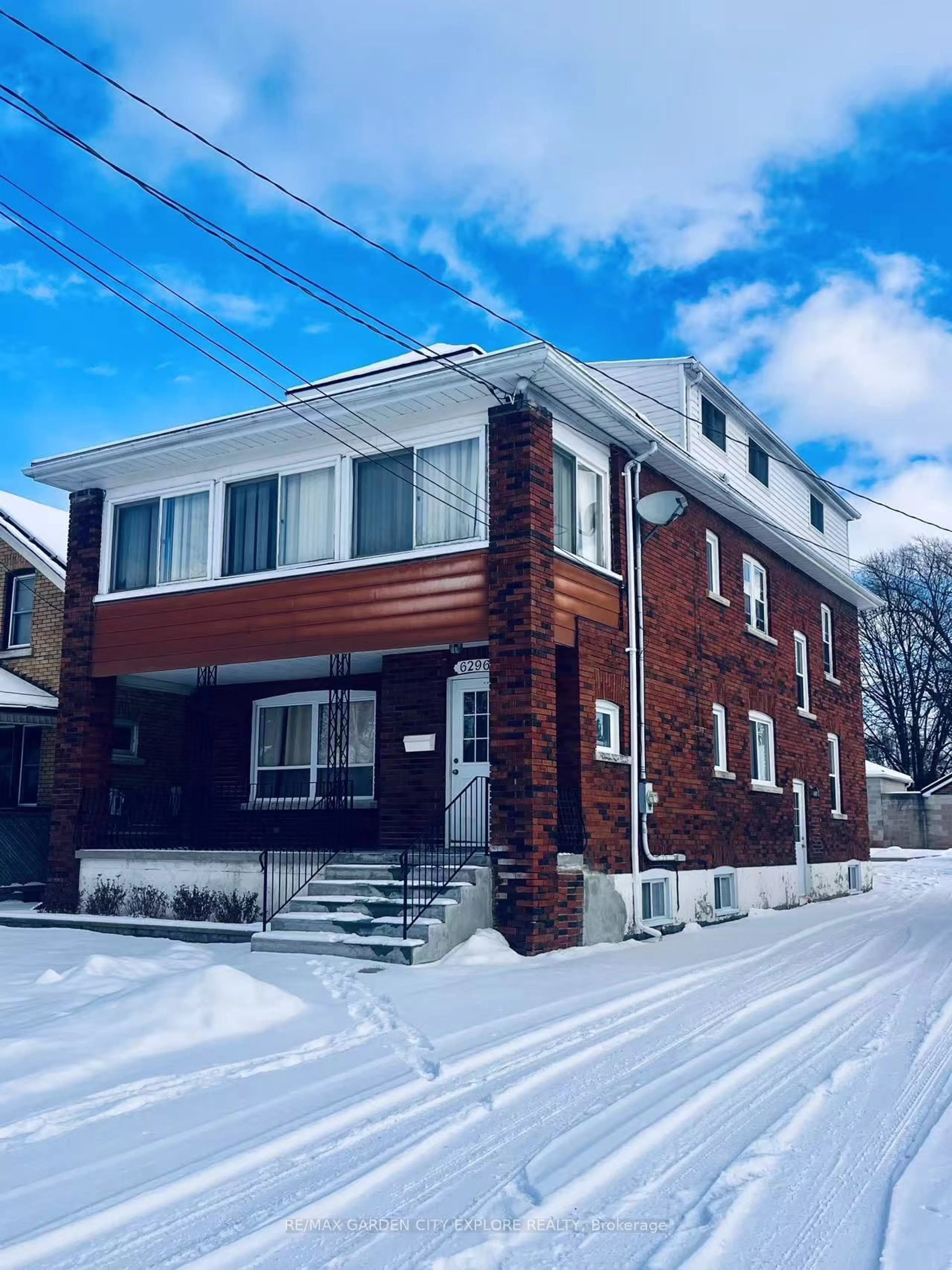ATTENTION FIRST TIME HOME BUYERS! Take advantage of the new 5% GST REBATE when buying a new home from the builder. Welcome to your dream home where modern elegance meets everyday convenience! This brand-new freehold townhouse isn't just a place to live it's a space where memories are waiting to be made. And with this exclusive offer, your frst year here is completely worry-free! Spacious & Thoughtfully Designed Boasting 2,400 sq. ft., this stunning 4-bedroom, 2.5-bathroom home is designed for comfort and functionality. A main-floor ofce provides the perfect work-from-home setup, while the open-concept layout is ideal for hosting family and friends. Luxury Meets Practicality. Primary retreat with a spa-like ensuite and huge walk-in closet. Second-floor laundry for added convenience. Bonus mudroom off the garage an essential drop zone for busy days. High ceilings in the basement ready for your vision. Serene & Low-Maintenance Living Enjoy the beauty of park and tree-lined views while skipping the hassle of extensive yard work. This freehold townhouse gives you the perks of a detached home without the high-maintenance upkeep. Prime Location & Investment Potential Located in the heart of Niagara, you're just minutes from Shopping & world-class wineries, Niagara Falls attractions, Only 8 minutes to the new University of Niagara Falls Canada (UNF)an excellent investment opportunity! Move in with Confdence! FULL TARION WARRANTY quality craftsmanship & peace of mind included! Also notable, Builder will honour any federal tax incentives that getintroduced prior to closing.
