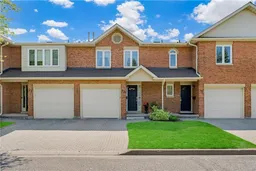Welcome to the all brick townhomes of Dorchester Estates, 2 storey, 2 bedroom, 2.5 bathroom home with interlock driveway and attached garage. Ready for you - in move-in condition! Just seconds to the QEW, 420 HWY, Lundy's Lane, Shopping, Banking, Schools and all other desirable amenities.
This well-maintained townhome is perfect for first-time home buyers, downsizers or investors looking for a low-maintenance type property. Hardwood floors on main floor, broadloom on lower and upper floors. The main floor consists of the newly-upgraded kitchen, dining and living room areas, with a walkout to the natural-gas bbq patio. Retractable electric awning included. Patio privacy fencing just replaced.
Upstairs, enjoy your primary suite with a walk-in closet and newly-upgraded ensuite bathroom with skylight, shower and jacuzzi tub. An oversized 2nd bedroom w/ closet and additional full bathroom complete the upper floor.
The fully furnished downstairs consists of the den w/gas fireplace, 2pce-bathroom, laundry/electrical room, office ( potential for an additional bedroom ) and a unique Cedar-Lined storage room. With this quiet, mature Resort Lifestyle, take a dip in the gated in-ground pool surrounded by a lovely lounge area and beautiful gardens. Do not wait on this one! It will not last!!
All included appliances are in "as is" condition. Negotiable items: Natural Gas ( piped/operational ) BBQ.
Inclusions: Built-in Microwave,Dishwasher,Dryer,Garage Door Opener,Gas Oven/Range,Range Hood,Refrigerator,Smoke Detector,Washer,Window Coverings,All Window Coverings, Electric Retractable Patio Awning, All Kitchen Appliances, Washer/Dryer.
 50
50


