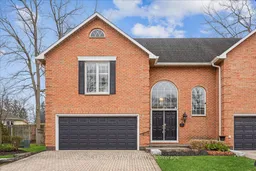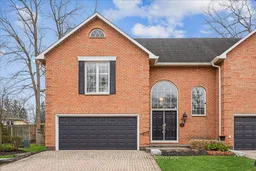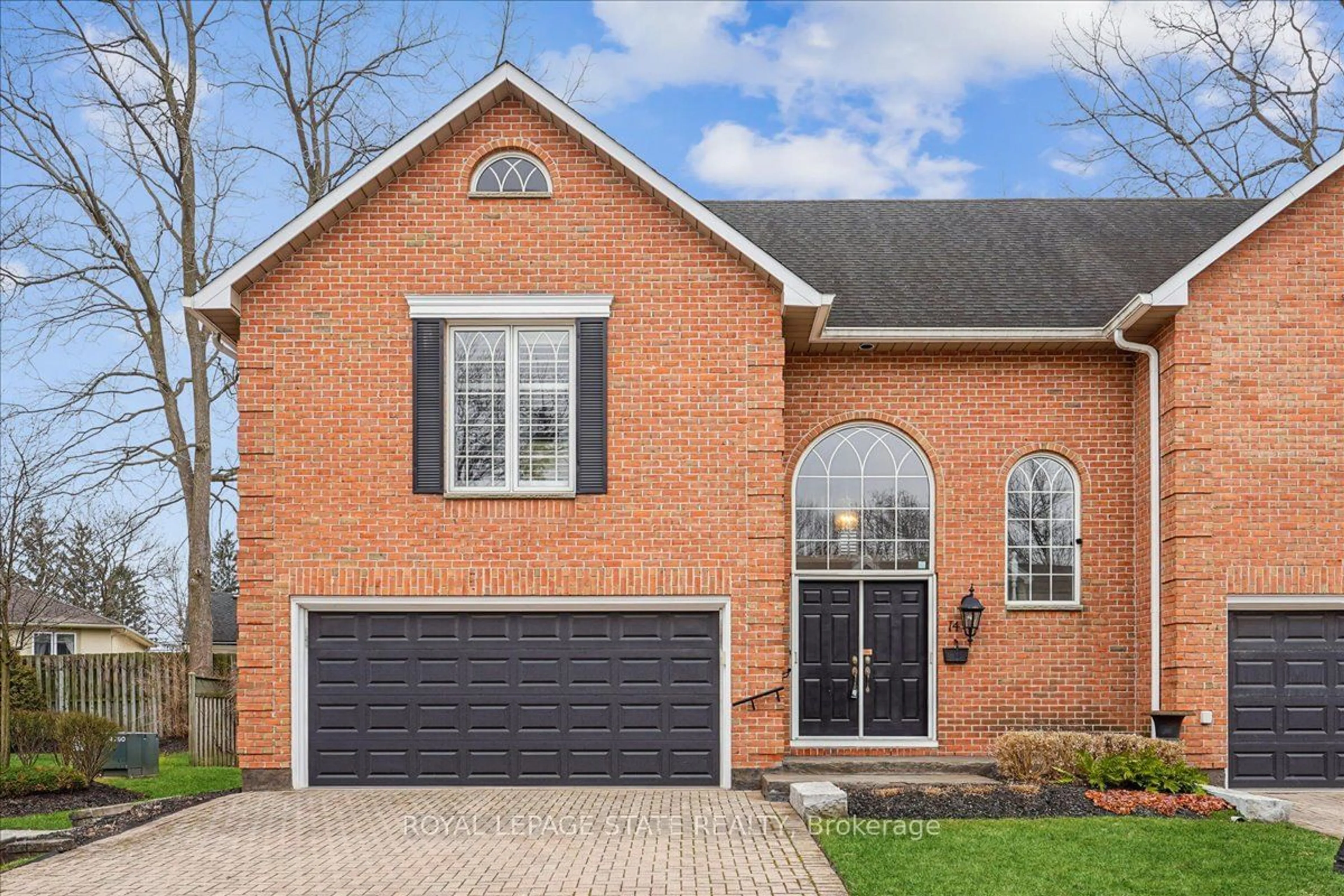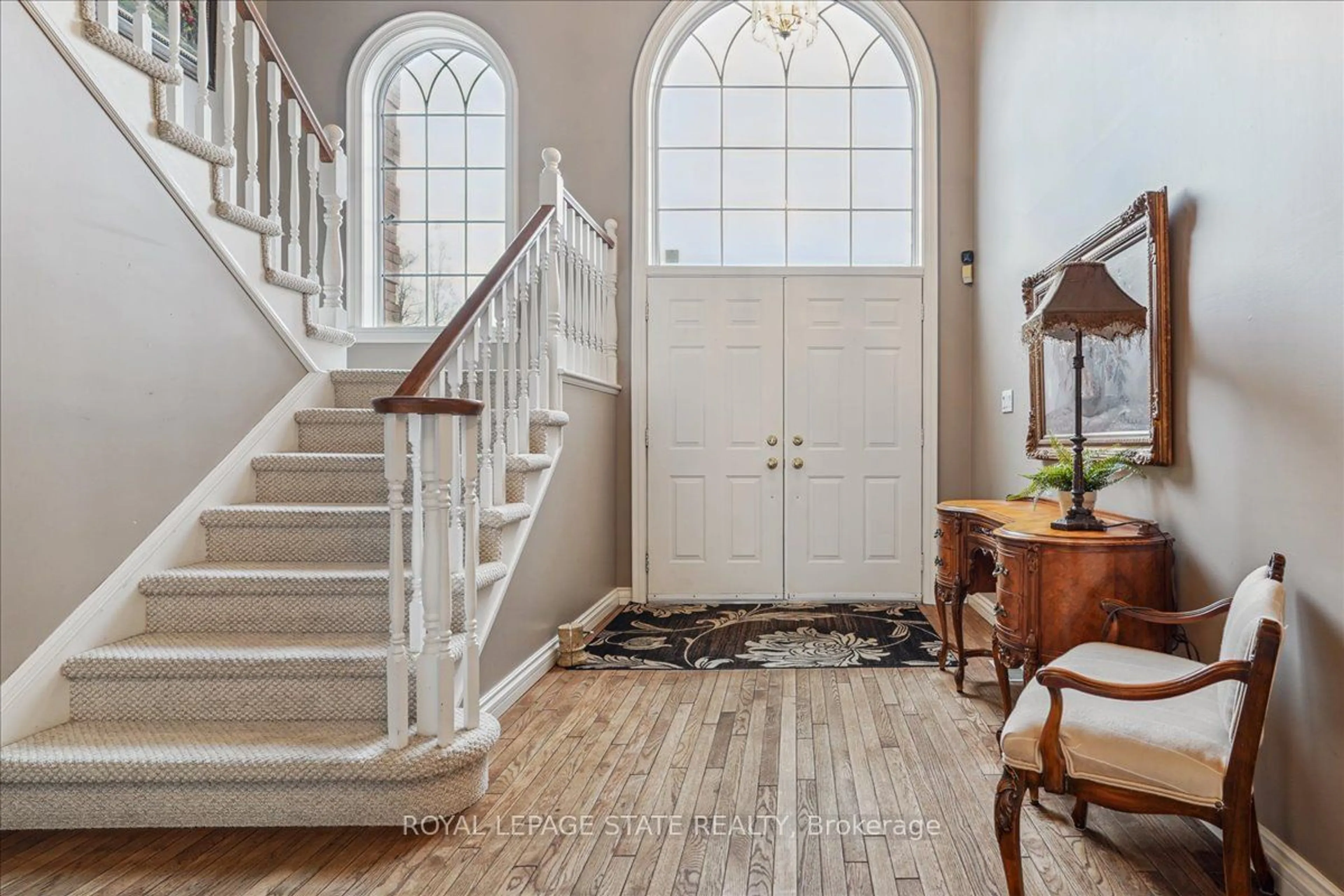4667 Portage Rd #14, Niagara Falls, Ontario L2E 6A9
Contact us about this property
Highlights
Estimated ValueThis is the price Wahi expects this property to sell for.
The calculation is powered by our Instant Home Value Estimate, which uses current market and property price trends to estimate your home’s value with a 90% accuracy rate.$740,000*
Price/Sqft$343/sqft
Days On Market40 days
Est. Mortgage$2,791/mth
Maintenance fees$680/mth
Tax Amount (2023)$5,162/yr
Description
Welcome home! This stunning end unit offers the perfect blend of comfort and style. Step into a spacious foyer with grand ceilings and a large living area featuring a warm and inviting gas fireplace. The main level boasts gorgeous hardwood flooring, and crown moulding adding a touch of elegance to the entire space. Upstairs, the primary bedroom is a true retreat with beautiful hardwood flooring, dual closets, and a massive ensuite. The second and third bedrooms also feature hardwood flooring and share a well-appointed 4-piece bath. Additional features include; central vac and attachments, two driveway parking spots, a double car garage, and convenient visitor parking located right next to the unit. This complex offers the luxury of a pool in the summer months. Don't miss the chance to make this your home. A perfect blend of style, comfort, and functionality.
Upcoming Open House
Property Details
Interior
Features
Main Floor
Bathroom
1.50 x 1.422 Pc Bath
Dining
3.07 x 6.50Foyer
2.24 x 2.51Kitchen
3.20 x 4.22Exterior
Features
Parking
Garage spaces 2
Garage type Attached
Other parking spaces 2
Total parking spaces 4
Condo Details
Amenities
Bbqs Allowed, Outdoor Pool
Inclusions
Property History
 35
35 35
35



