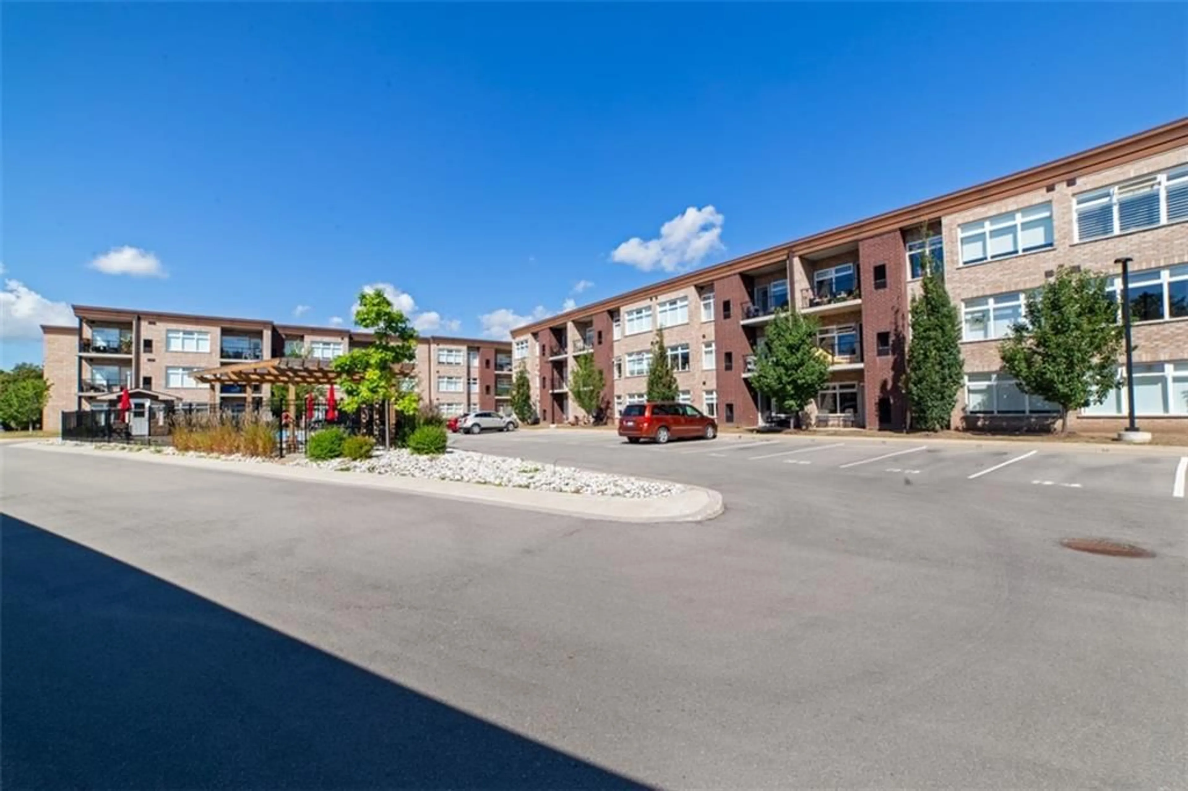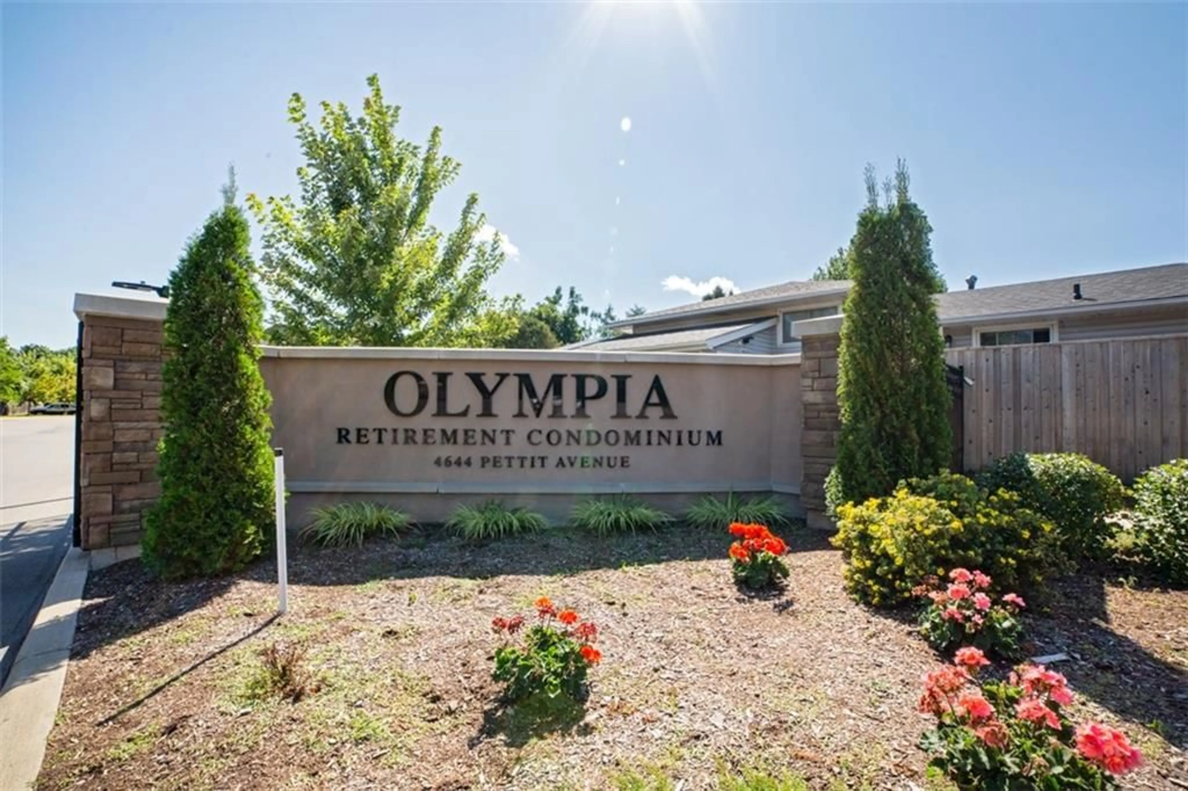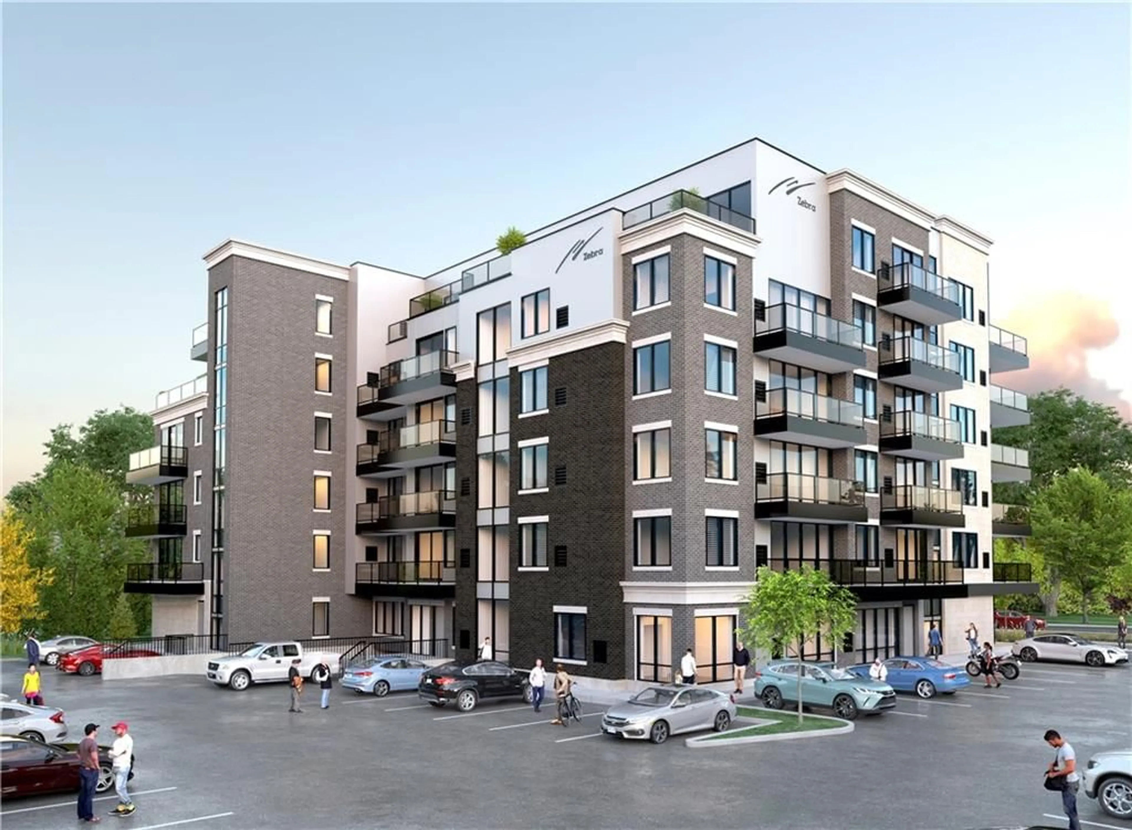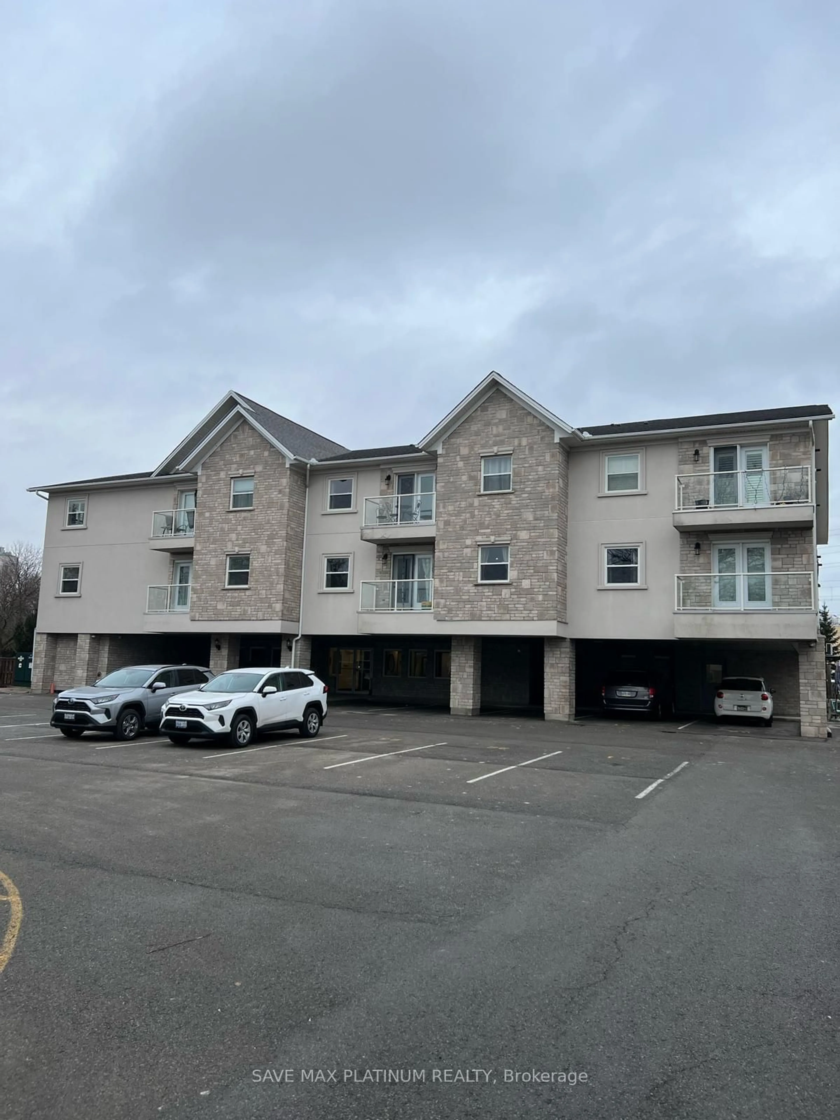4644 Pettit Ave #323, Niagara Falls, Ontario L2E 0B4
Contact us about this property
Highlights
Estimated ValueThis is the price Wahi expects this property to sell for.
The calculation is powered by our Instant Home Value Estimate, which uses current market and property price trends to estimate your home’s value with a 90% accuracy rate.$500,000*
Price/Sqft$426/sqft
Days On Market32 days
Est. Mortgage$1,374/mth
Maintenance fees$431/mth
Tax Amount (2023)$3,281/yr
Description
Welcome to your dream urban oasis! This exquisite 1-bedroom, 1-bathroom condominium with 2 parking spaces is a harmonious blend of comfort, style, and convenience. As you enter the condo, you'll be greeted by an abundance of natural light streaming through the large south facing windows, illuminating the spacious living areas. The open layout creates an inviting atmosphere, perfect for both relaxation and entertaining. The large kitchen makes cooking a delight. The convenience of in-suite laundry adds an extra layer of comfort to your daily routine. Tucked away from the hustle and bustle, this unit comes with a detached garage space and a designated outdoor parking space ensuring everyone has available parking. The building offers more than just a home; it provides a lifestyle. Picture yourself enjoying lazy afternoons by the in-ground pool, shaded by a charming pergola or for those wanting to stay fit year round, take advantage of the onsite gym facilities. For those who appreciate the outdoors, take advantage of the large communal outdoor space – ideal for leisurely walks or simply unwinding amidst nature. Take advantage of the large social room on the 2nd floor and storage won’t be a problem with your 4X14ft storage locker. Convenience is at your doorstep, with this gated condominium being within walking distance to all amenities. From shopping centers to dining options, everything you need is just a short stroll away.
Property Details
Interior
Features
M Floor
Living Room
13 x 7Kitchen
13 x 7Kitchen
13 x 7Living Room
13 x 7Exterior
Parking
Garage spaces 1
Garage type Detached, Asphalt
Other parking spaces 1
Total parking spaces 2
Condo Details
Amenities
Exercise Room, Party Room, Visitor Parking, Year Round Living
Inclusions
Property History
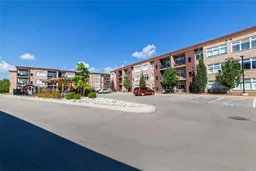 35
35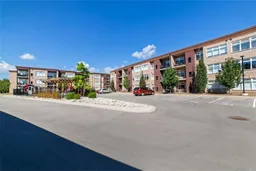 35
35
