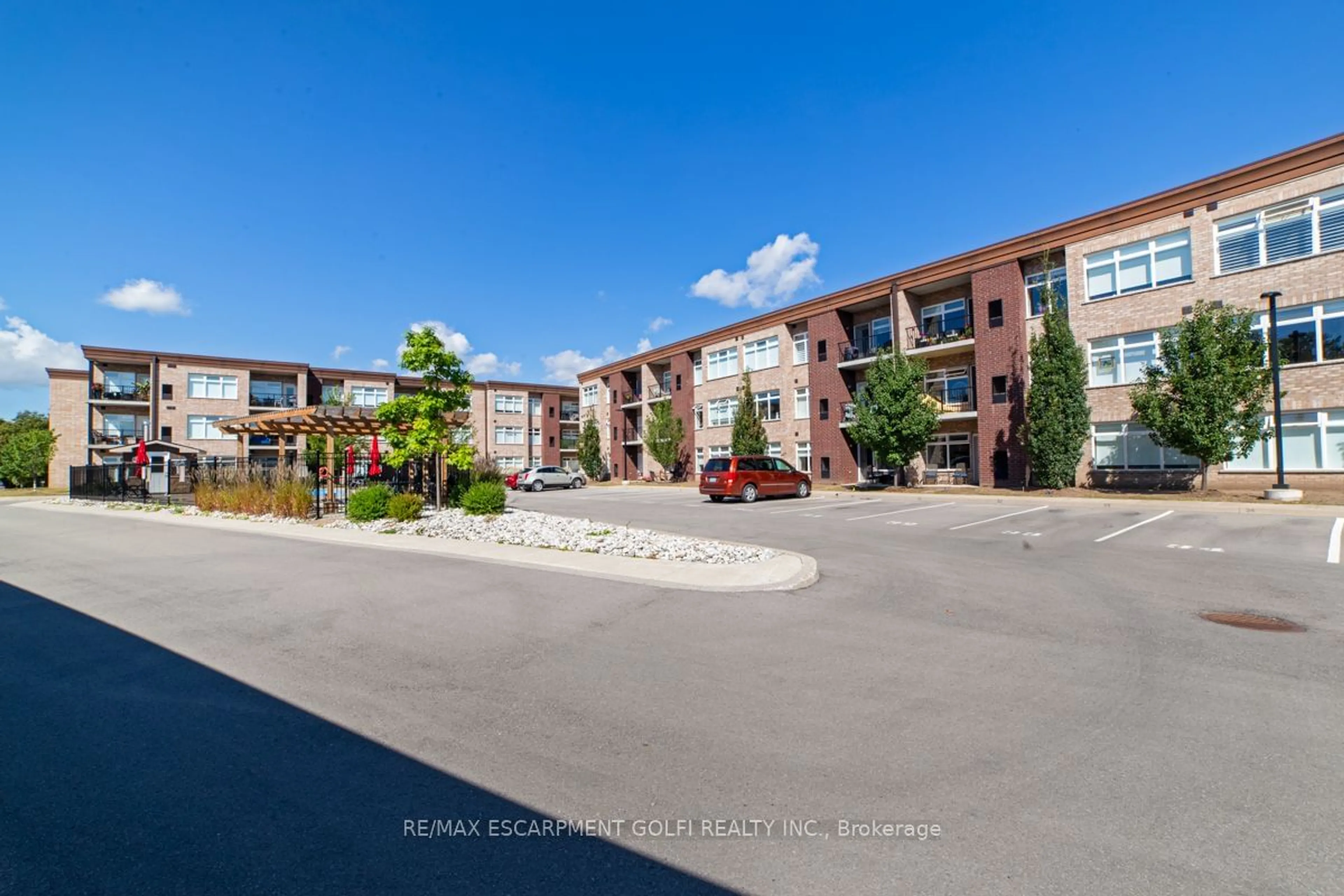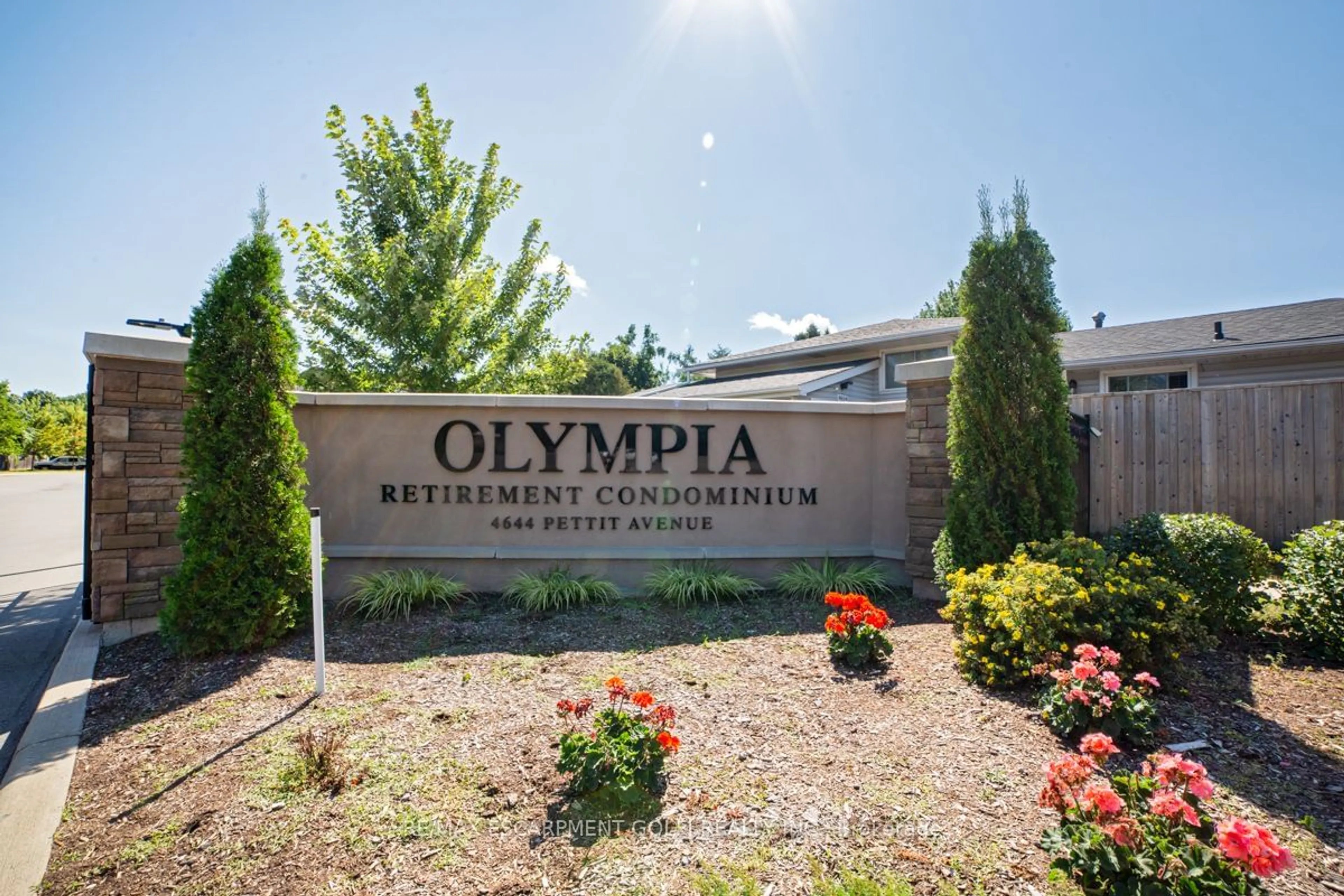4644 Pettit Ave #323, Niagara Falls, Ontario L2E 0B4
Contact us about this property
Highlights
Estimated ValueThis is the price Wahi expects this property to sell for.
The calculation is powered by our Instant Home Value Estimate, which uses current market and property price trends to estimate your home’s value with a 90% accuracy rate.$499,000*
Price/Sqft$429/sqft
Days On Market31 days
Est. Mortgage$1,374/mth
Maintenance fees$431/mth
Tax Amount (2023)$3,281/yr
Description
Welcome to your dream urban oasis! This exquisite 1-bedroom, 1-bathroom condominium with 2 parking spaces is a harmonious blend of comfort, style, and convenience. As you enter the condo, you'll be greeted by an abundance of natural light streaming through the large south facing windows, illuminating the spacious living areas. The open layout creates an inviting atmosphere, perfect for both relaxation and entertaining. The large kitchen makes cooking a delight. The convenience of in-suite laundry adds an extra layer of comfort to your daily routine. Tucked away from the hustle and bustle, this unit comes with a detached garage space and a designated outdoor parking space ensuring everyone has available parking. The building offers more than just a home; it provides a lifestyle. Relax by the pool or workout in the onsite gym. Enjoy communal outdoor space for walks. Social room & storage available. Conveniently located near amenities.
Property Details
Interior
Features
Main Floor
Prim Bdrm
3.20 x 3.05Bathroom
4 Pc Bath
Kitchen
4.06 x 2.26Living
4.10 x 2.26Exterior
Parking
Garage spaces 1
Garage type Detached
Other parking spaces 1
Total parking spaces 2
Condo Details
Inclusions
Property History
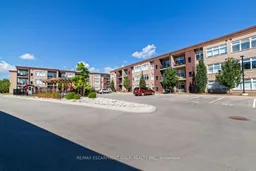 35
35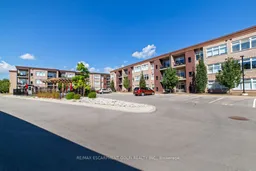 35
35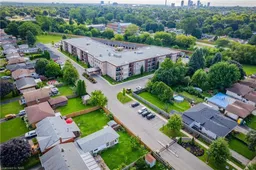 22
22
