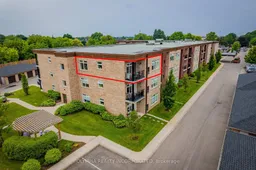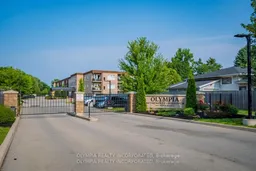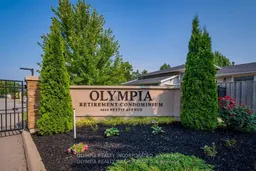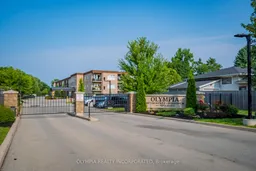PRICED TO SELL!! TOP FLOOR, CORNER Condo Suite at Olympia Retirement Condos! Welcome home to Unit #316 in Niagara's Premier in-gate Retirement Community. This 2 bed, 1 bath condominium offers a spacious floor plan with 9-foot ceilings, in suite laundry and tons of natural light. The kitchen has great storage and counter space with breakfast bar peninsula and white shaker style cabinets. The living and dining arrangement is open concept with large windows and a view of the building's greenspace and walking trails. The primary bedroom has two double closets and an ensuite privilege 3pc bathroom. The 2nd bedroom is generous and size and also has an greenspace view from the large windows. This suite includes a surface parking space, storage locker, all appliances and window coverings. Enjoy the building's wonderful amenities: inground pool, exercise room, lounge, banquet hall, guest suite, walking trails and garden plots for your gardening needs. Condo fees are $523/month and include water, building insurance, exterior maintenance. The building is also a short walk to grocery stores, walk-in clinic, banking, Canadian Tire and a variety of restaurants. A true pleasure to show.
Inclusions: Built-in Microwave, Dishwasher, Dryer, Refrigerator, Stove, Washer, Window CoveringsBroker Rmks:







