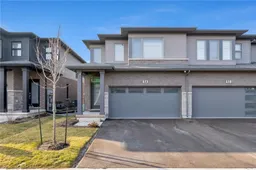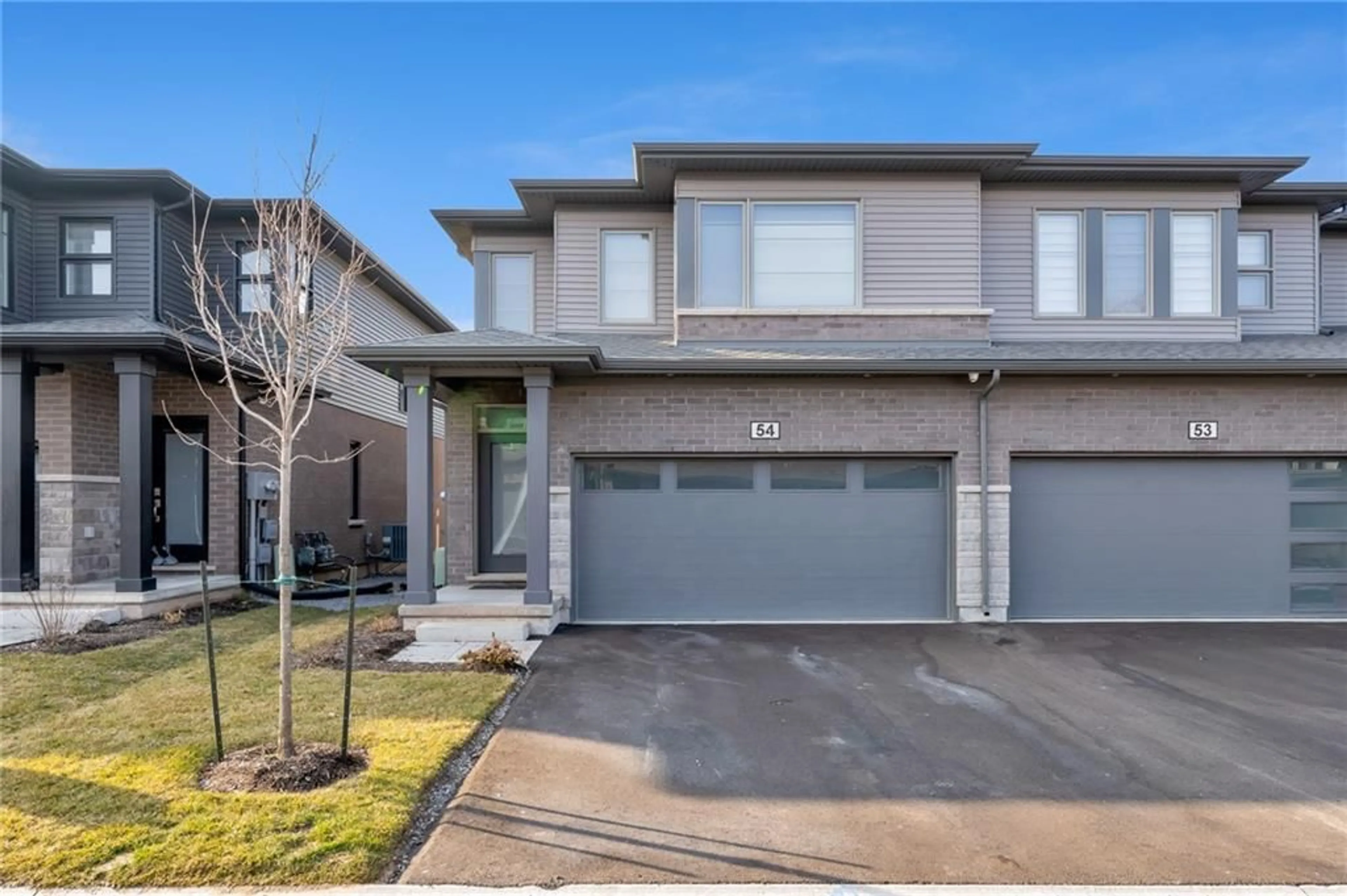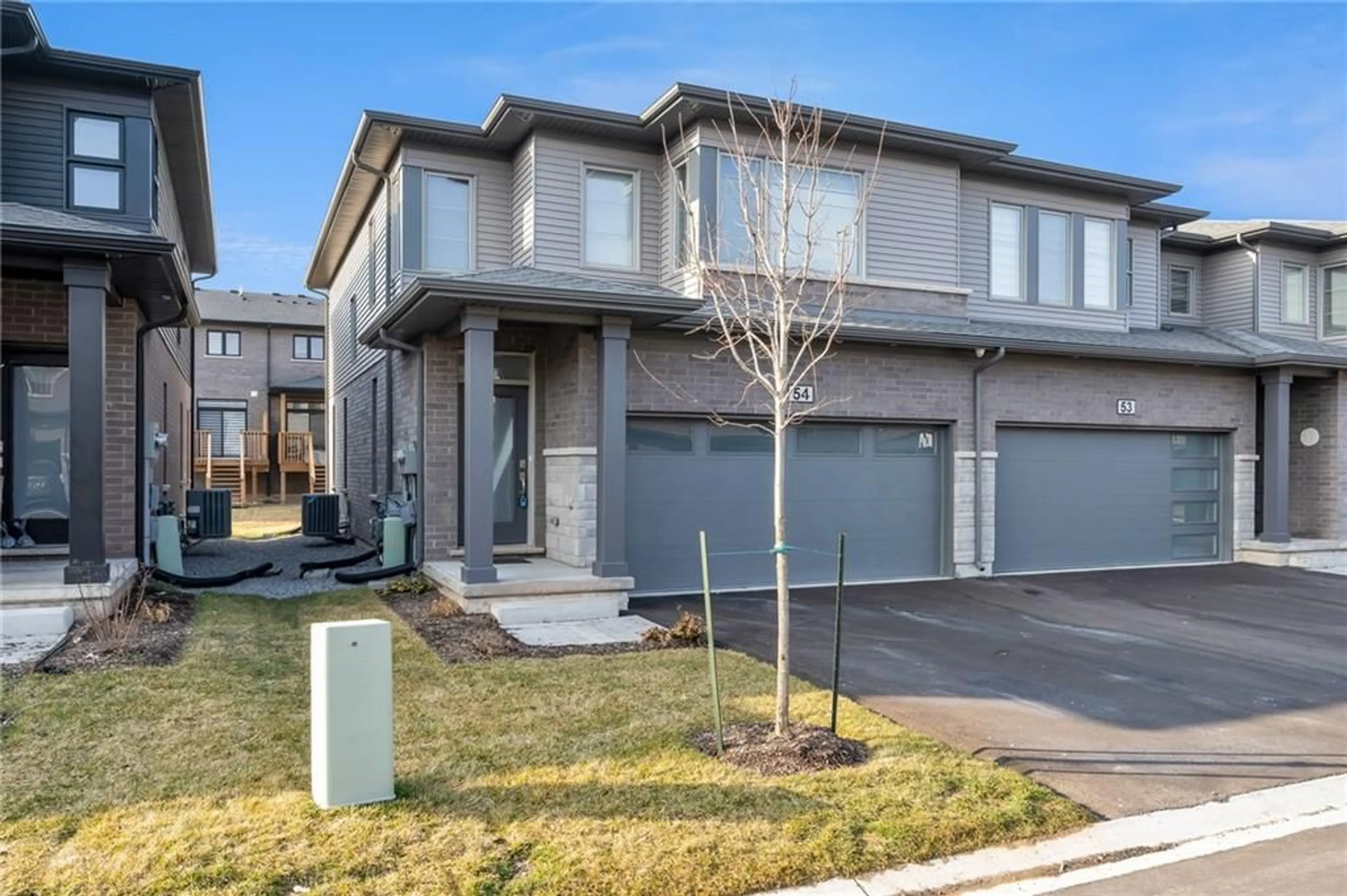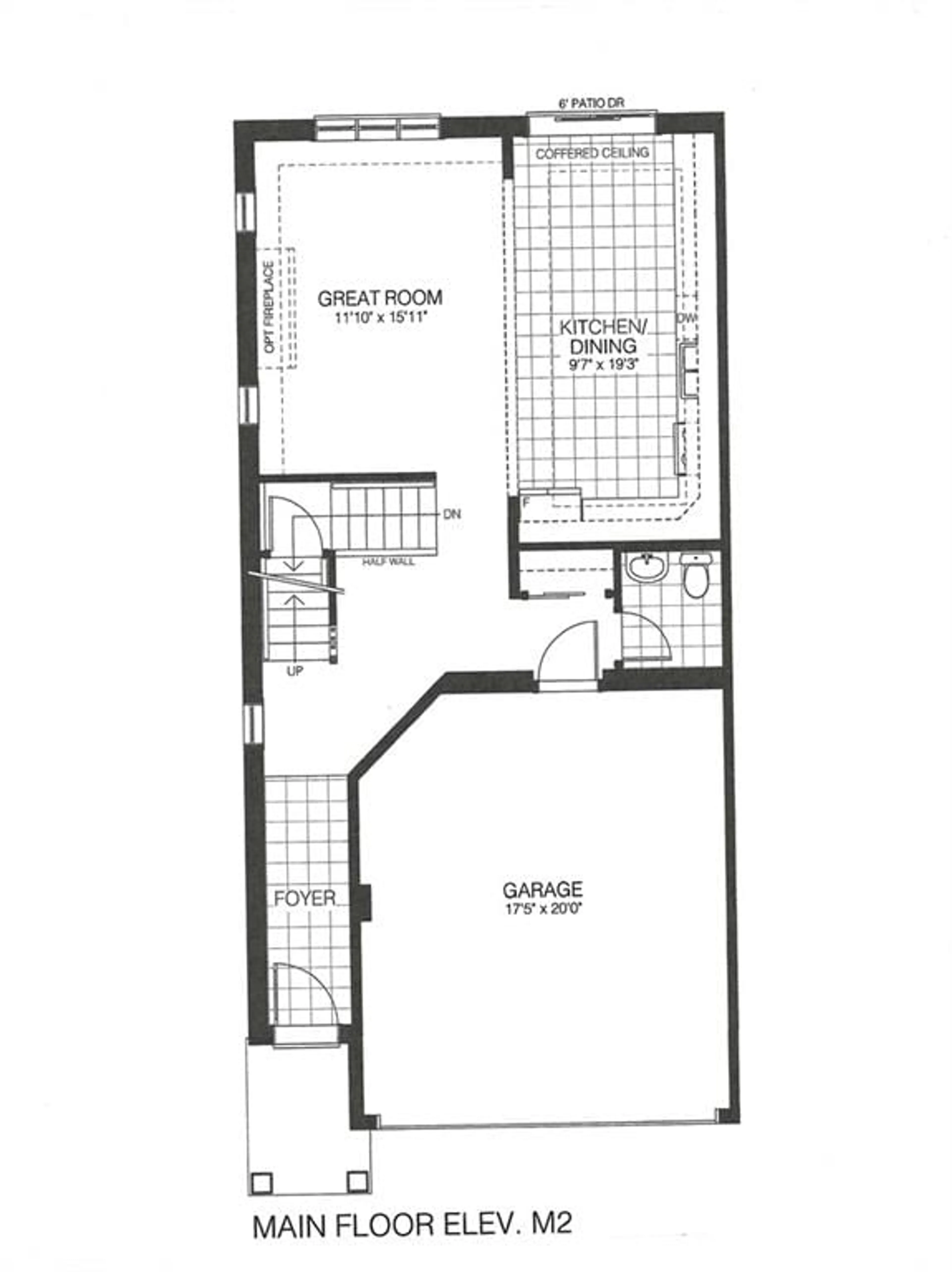4552 PORTAGE Rd #54, Niagara Falls, Ontario L2E 0B8
Contact us about this property
Highlights
Estimated ValueThis is the price Wahi expects this property to sell for.
The calculation is powered by our Instant Home Value Estimate, which uses current market and property price trends to estimate your home’s value with a 90% accuracy rate.$668,000*
Price/Sqft$472/sqft
Days On Market64 days
Est. Mortgage$3,564/mth
Maintenance fees$102/mth
Tax Amount (2023)$754/yr
Description
Brand New two-story End Unit Townhouse! Bright and Spacious Main Floor with 9ft Ceiling, Luxury and odern finishing, All upgrades from the builder worth $135000, Never Lived In centeral location. Open Concept Chef Kitchen with quarts counter tops, large Kitchen Island, SS appliances with Induction cooker, wall mounted Oven and Microwave, Luxury Vinyl on main floor and Loft area, Electric Fireplace in Great Room. 10x10 Porch is in Backyard. Upstairs 3 Bedroom and Loft, extra large master Bedroom with ensuite and oversized walk in Closet, with two others large rooms with Closets, with Carpet. Decent size Loft with vinyl giving appealing look to the second floor. Smooth ceilings Transon windows on main Floor, Large Windows in all Bedrooms, Finished basement from the builder with large Recreation Room, Den, 3-piece bathroom with standing shower, large closet, large windows in Basement to Let more lights in. Pot lights in Main Floor and Basement. Property easily be converted into five bedrooms. Double Car Garage, Conveniently Located Visitor Parking, All Windows Covering included from Hunter Gouglas. Snow removal from driveway included in Maintenace fee. One and Only Best Unit in Millenium Towns, must be seen, book a showing Now ---- Move in Ready. (Also all availble Furniture is for sale Prices saperately)
Property Details
Interior
Features
2 Floor
Bedroom
17 x 123-Piece,Ensuite Privilege,Walk-in Closet
Kitchen
19 x 9Bathroom
0 x 02-Piece
Bedroom
17 x 123-Piece,Ensuite Privilege,Walk-in Closet
Exterior
Features
Parking
Garage spaces 2
Garage type Attached, Asphalt
Other parking spaces 2
Total parking spaces 4
Property History
 36
36




