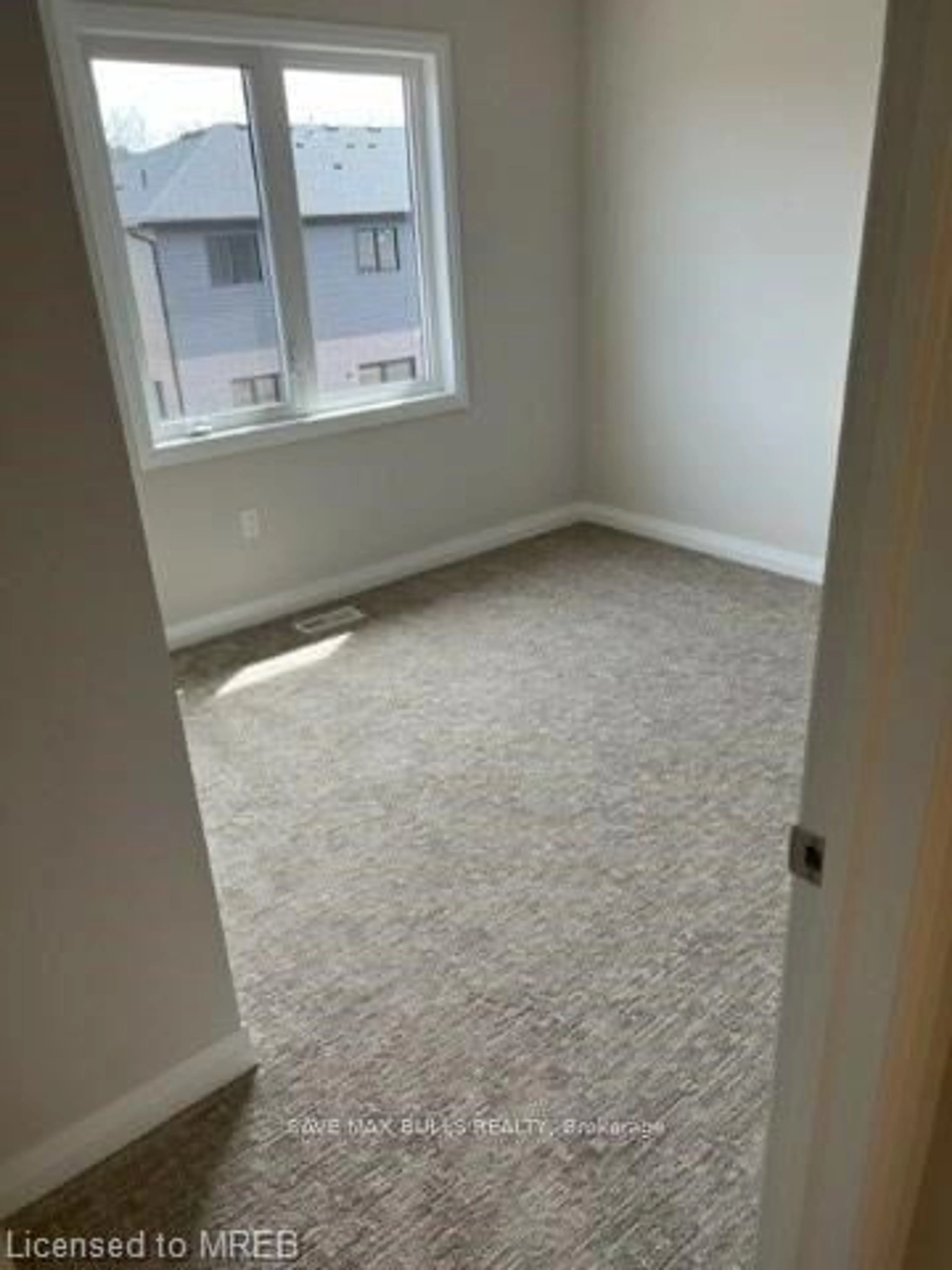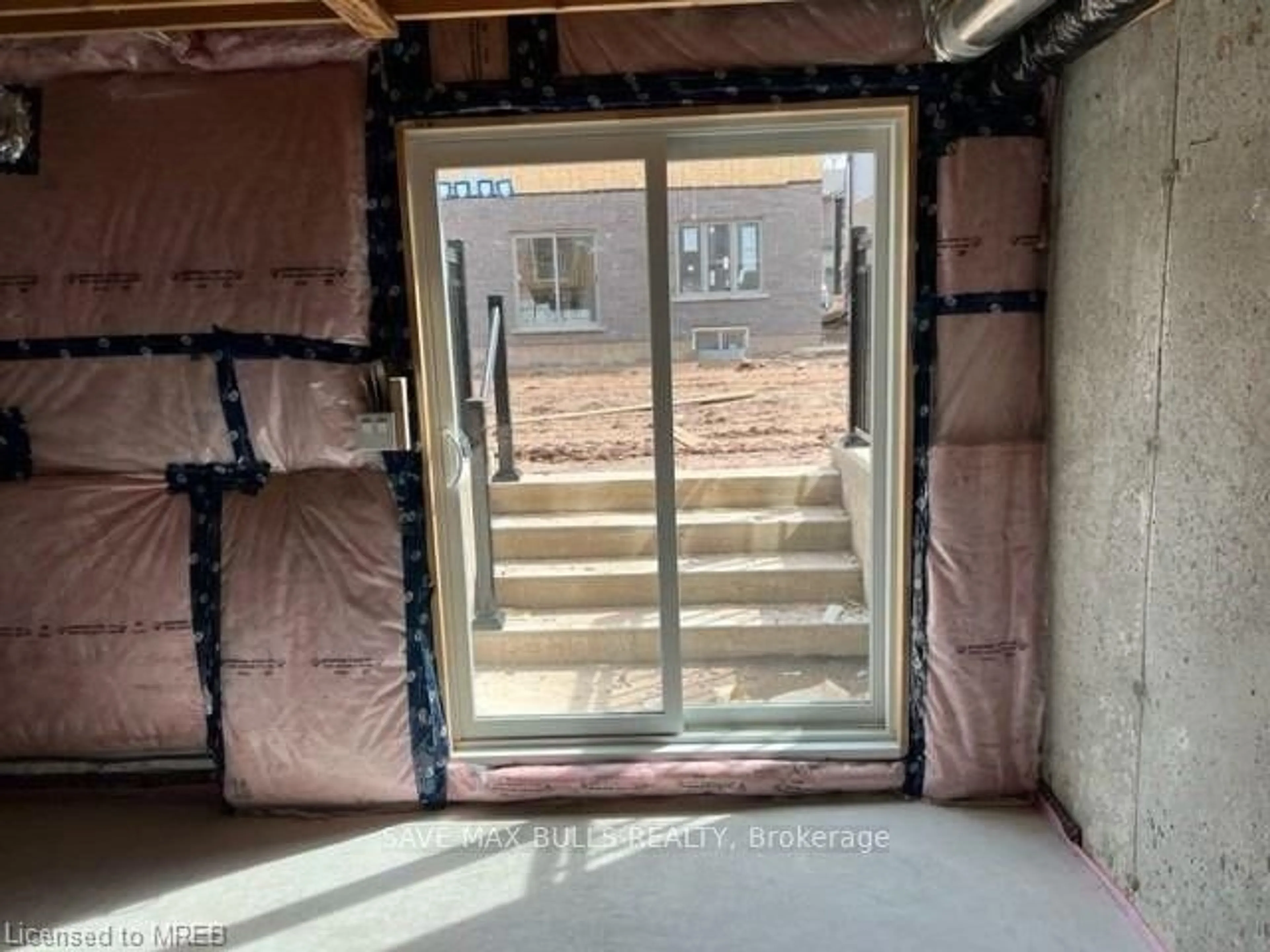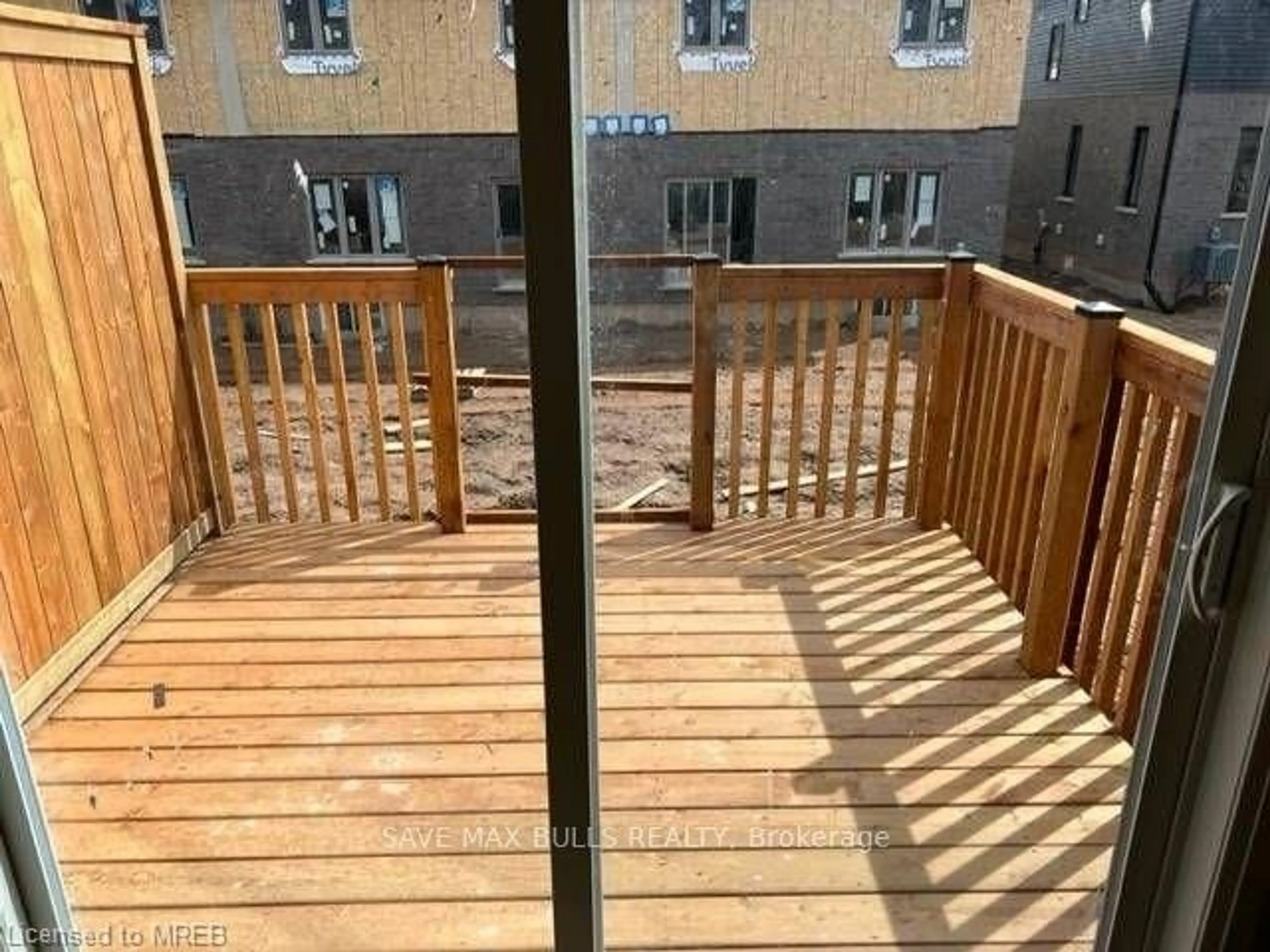4552 Portage Rd #29, Niagara Falls, Ontario L2E 6A8
Contact us about this property
Highlights
Estimated ValueThis is the price Wahi expects this property to sell for.
The calculation is powered by our Instant Home Value Estimate, which uses current market and property price trends to estimate your home’s value with a 90% accuracy rate.$666,000*
Price/Sqft$392/sqft
Days On Market41 days
Est. Mortgage$2,959/mth
Maintenance fees$80/mth
Tax Amount (2023)-
Description
Wow One Bright Sunny Home. New 4 Great Sized Bedrooms, 4 Bathrooms, Double Car Garage, Great Neighborhood. Best Niagara Builder, Featuring An Open Concept Family Area, Modern Kitchen With A Center Island W/O To Deck. Bright And Airy, 9' Ceilings On Main Floor. Upgraded With Beautiful Hardwood Flooring On Main And Oak Stairs, High Cabinets, Larger Windows In All Beds, Solar Tube, Plush Luxurious Carpeting, Large Master Bedroom With Walk-In Closet And Ensuite. Full Walkout Basement /W Large Window. Build In Control System With Wifi, Door Lock, Alarm. Modern High Efficiency Hot Water System With Air Handlers & Humidity Controlled Ventilation System. You Will Love This Beauty. Steps To Millennium Trail & 3 Kms From The Natural Wonder: The Niagara Falls & All The Attractions Niagara Has To Offer. Rental Items: Hot Water Tank
Property Details
Interior
Features
Second Floor
Bedroom
3.05 x 2.74Bedroom
5.31 x 3.86Bedroom
3.05 x 2.95Bedroom
3.17 x 2.90Exterior
Features
Parking
Garage spaces 2
Garage type -
Other parking spaces 2
Total parking spaces 4
Property History
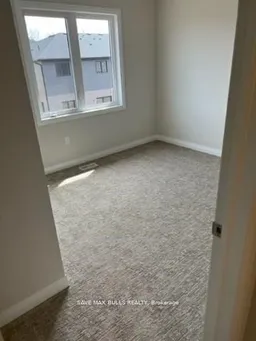 16
16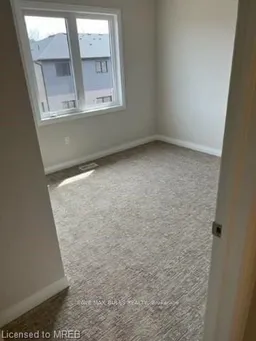 17
17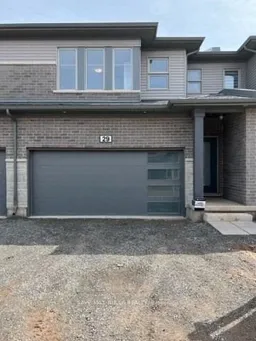 16
16
