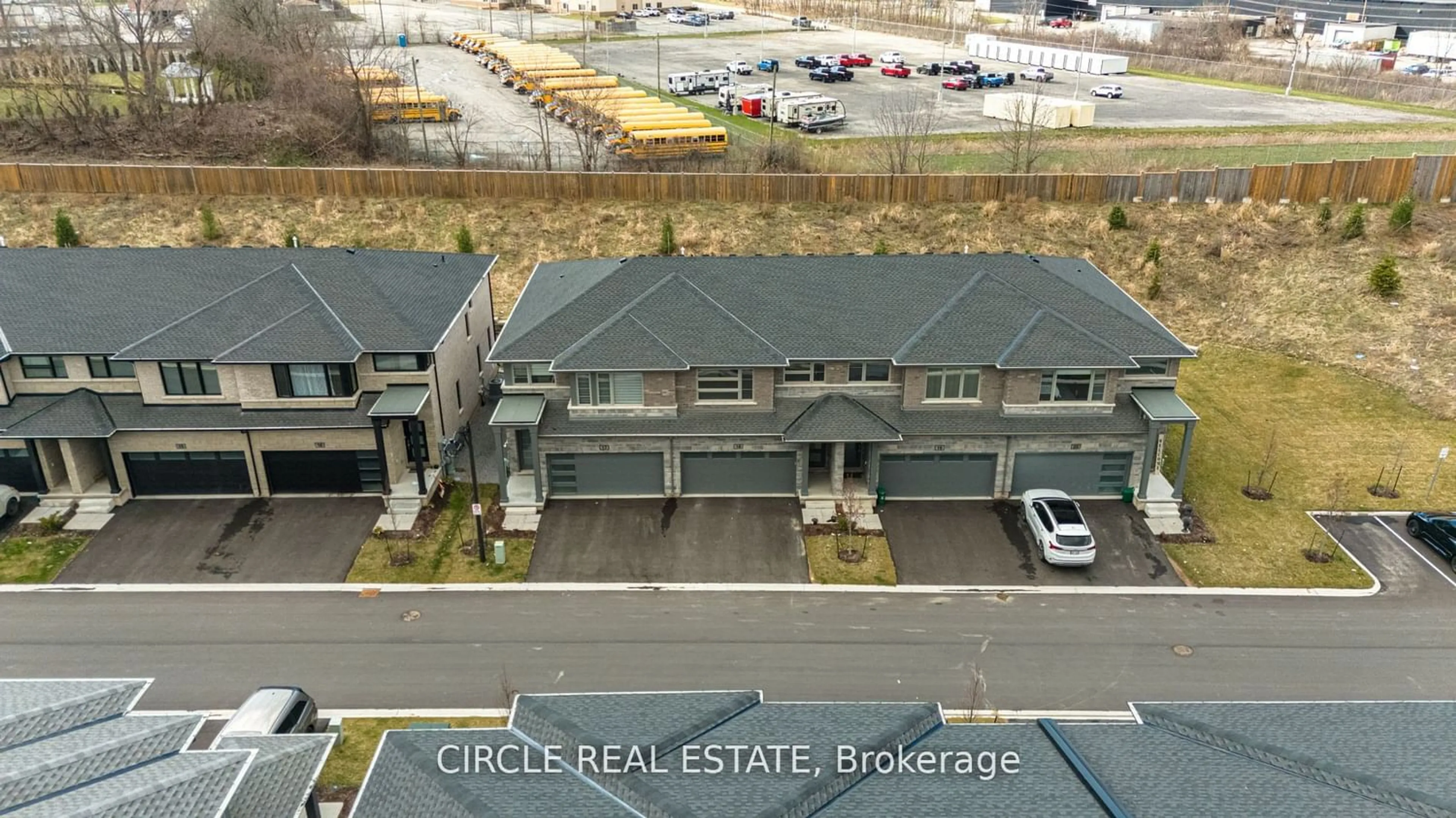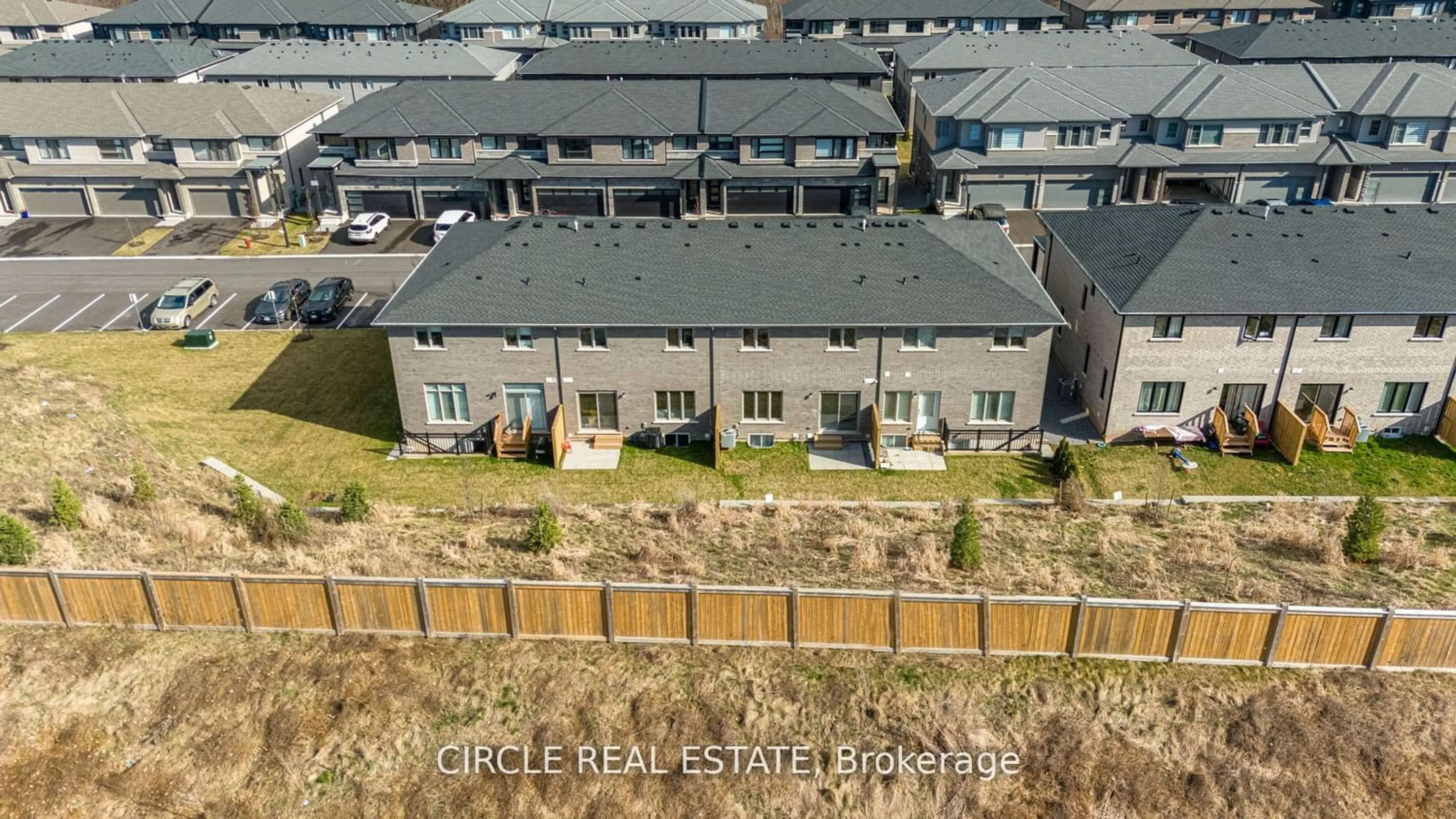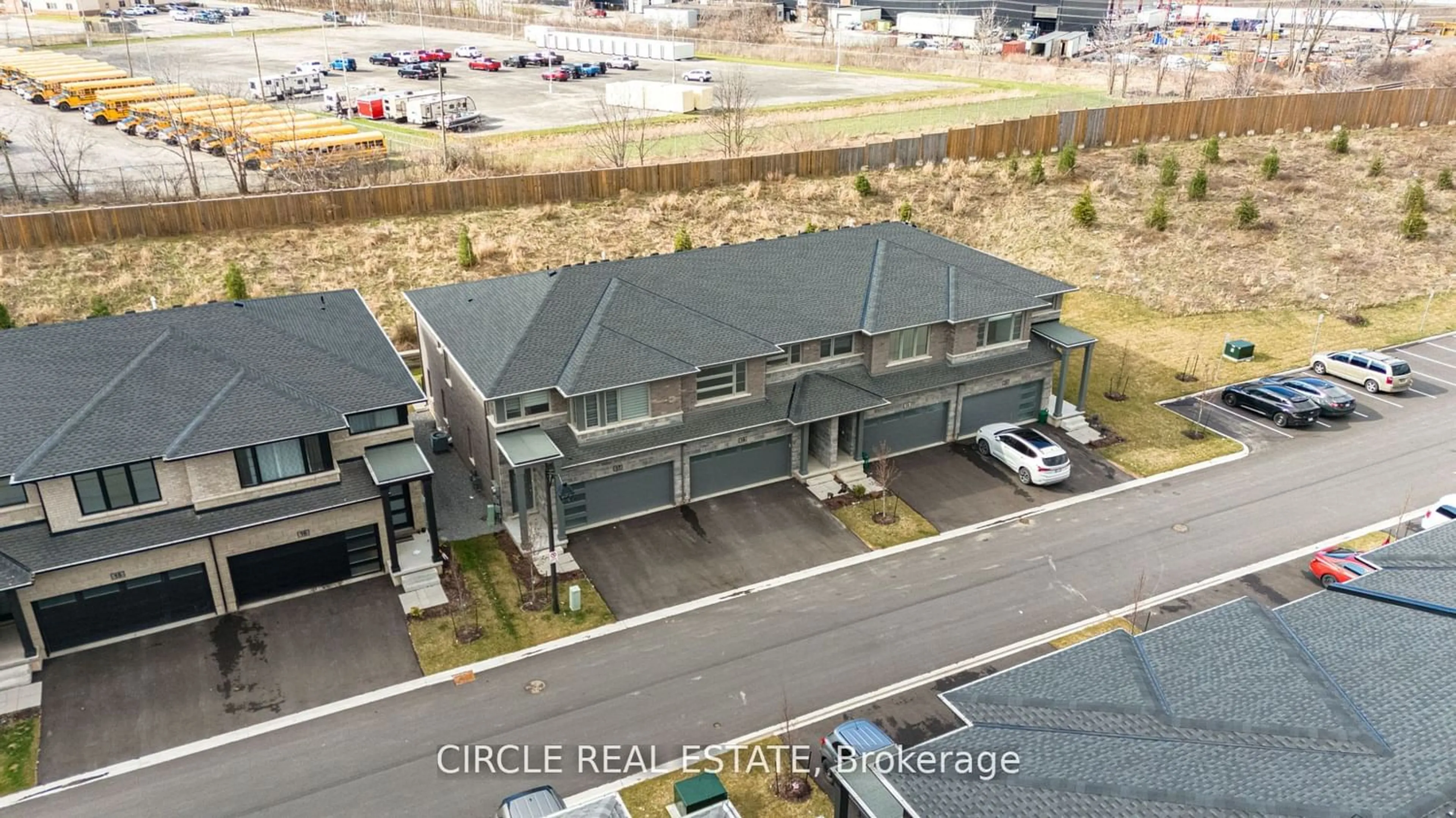4552 Portage Rd #18, Niagara Falls, Ontario L2E 6A8
Contact us about this property
Highlights
Estimated ValueThis is the price Wahi expects this property to sell for.
The calculation is powered by our Instant Home Value Estimate, which uses current market and property price trends to estimate your home’s value with a 90% accuracy rate.$597,000*
Price/Sqft$378/sqft
Days On Market8 days
Est. Mortgage$2,787/mth
Tax Amount (2023)-
Description
Indulge in the lavish lifestyle afforded by this exceptional 4+1 bedroom, 3.5 bathroom townhouse nestled in the heart of Niagara Falls. With contemporary touches at every turn, this remarkable abode promises unmatched comfort and convenience. Its elegant open-concept design enhances the sense of space, while the chef's kitchen, boasting sleek cabinetry, quartz countertops, and premium stainless steel appliances, invites culinary delights. Flooded with natural light, the expansive living area exudes warmth and hospitality, complemented by the privacy of no rear neighbors. Three additional bedrooms offer ample accommodation for family or visitors. For added versatility, a separate entry to the basement unit, thoughtfully constructed by the builder, caters to multi-generational living or rental income opportunities. Situated near the Millennium trail, residents can enjoy leisurely strolls along the canal, while easy access to the QEW and the Falls, mere minutes away, ensures utmost convenience. With all amenities within a 10-minute radius, seize the chance to call this dream home yours by scheduling a private viewing today. Included are stainless steel appliances, white appliances, washer/dryer, and window coverings.
Property Details
Interior
Features
Main Floor
Living
4.90 x 3.60Vinyl Floor
Kitchen
2.90 x 2.90Tile Floor / Granite Counter
Bathroom
2 Pc Bath
Exterior
Features
Parking
Garage spaces 1
Garage type Built-In
Other parking spaces 2
Total parking spaces 3
Property History
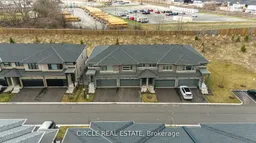 35
35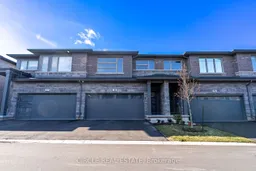 38
38
