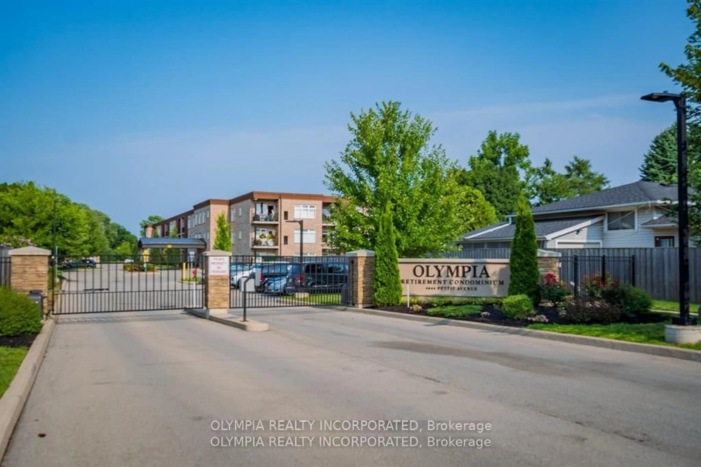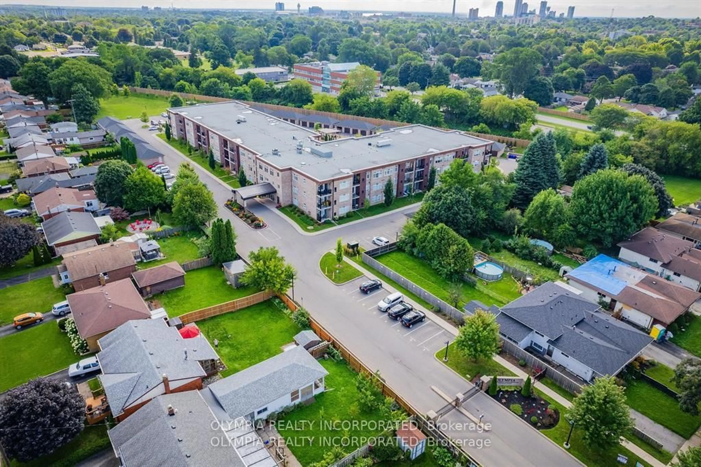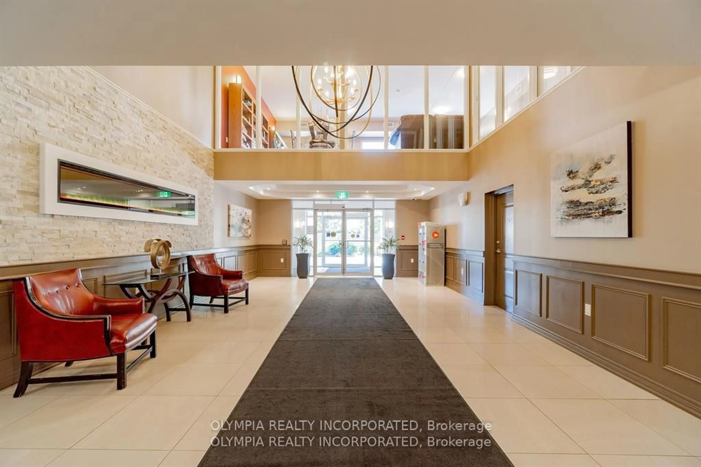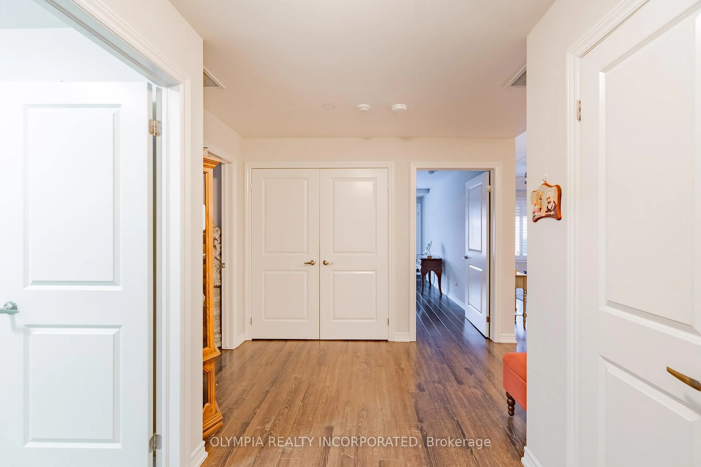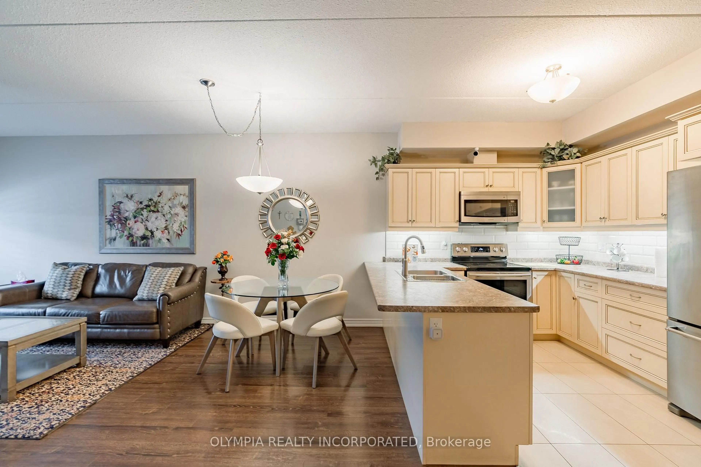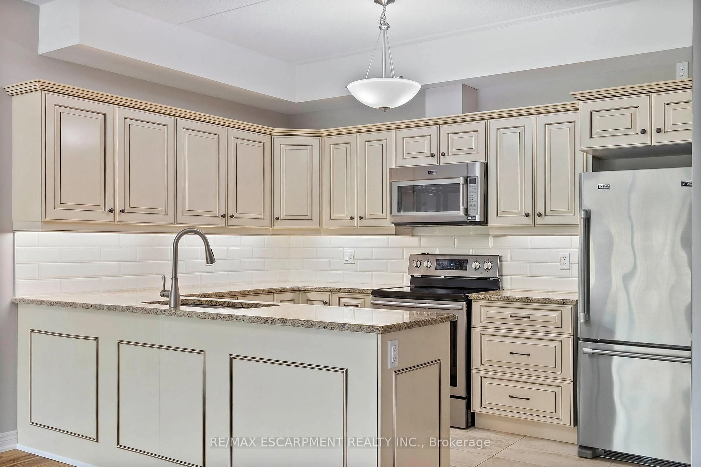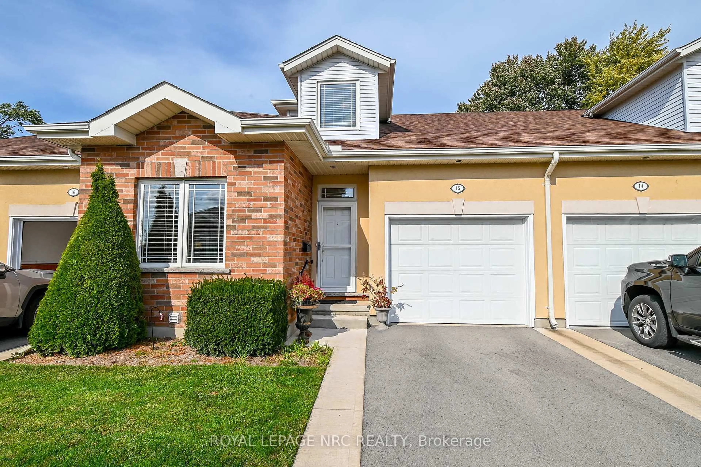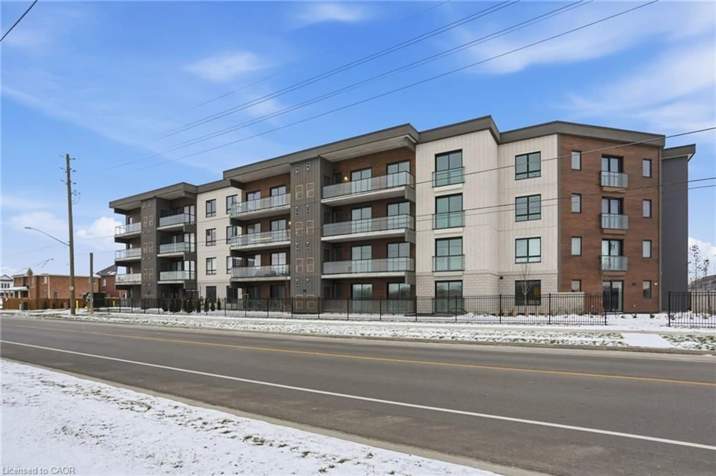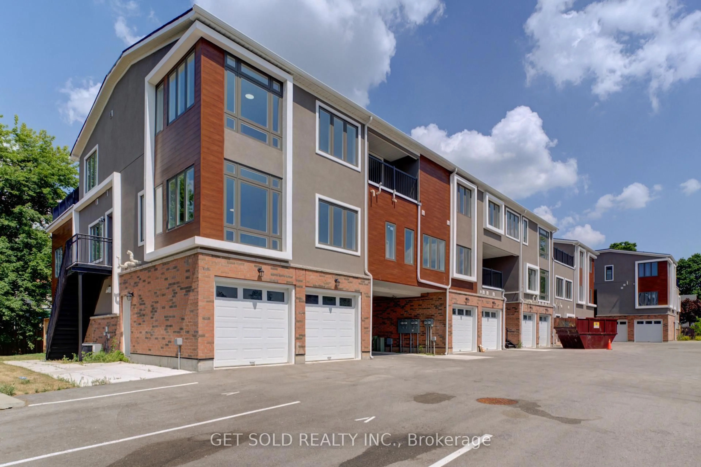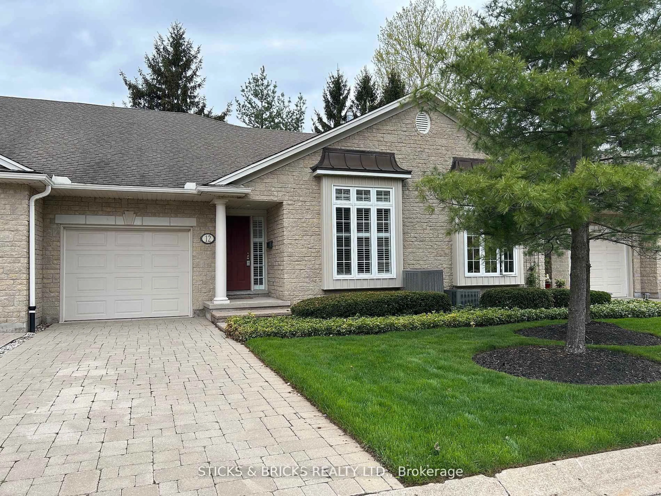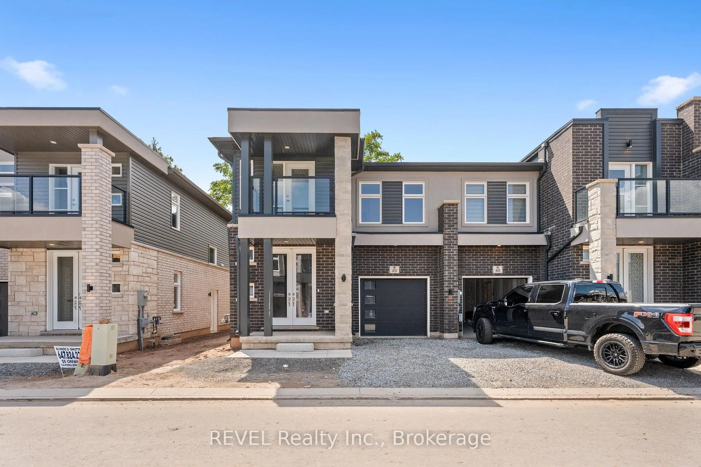4464 Pettit Ave #117, Niagara Falls, Ontario L2E 0B4
Contact us about this property
Highlights
Estimated valueThis is the price Wahi expects this property to sell for.
The calculation is powered by our Instant Home Value Estimate, which uses current market and property price trends to estimate your home’s value with a 90% accuracy rate.Not available
Price/Sqft$476/sqft
Monthly cost
Open Calculator
Description
PRICED TO SELL!! Beautiful 2 Bed, 2 Bath Main Floor Suite with Detached Garage in Olympia Retirement Condos. Welcome to Suite #117 at the sought-after Olympia Retirement Condominiums, a secure, gated community designed for active seniors and offering a truly carefree lifestyle. This bright and spacious main floor 2-bedroom, 2-bathroom suite features 9-foot ceilings, in-suite laundry, and modern finishes throughout. The stylish kitchen is equipped with raised panel MDF cabinetry, a pantry, under-cabinet lighting, and stainless steel appliances perfect for easy everyday living. The open-concept living and dining area provides plenty of space to relax or entertain, and seamlessly walks out to your own private, covered patio just steps from your detached garage and dedicated surface parking space. The generous primary bedroom offers two double closets and a private 3-piece ensuite, while the second bedroom is ideal for guests, an office, or a hobby space complete with its own double closet. Additional features include: Detached garage just outside your patio door, 1 surface parking space, private storage room with cold storage in the building's basement, all appliances and window coverings included. Enjoy the unparalleled amenities of Olympia: a heated in-ground pool, beautifully maintained garden areas, walking trails, a second-floor lounge and fitness room, and a third-floor banquet hall all within a friendly, like-minded community. Located just a short walk to grocery stores, restaurants, and banking, and only minutes from highway access and the best of Niagara's attractions. Carefree living at its finest, book your private showing today!
Property Details
Interior
Features
Main Floor
Kitchen
3.62 x 2.9Living
6.2 x 3.62Primary
4.5 x 3.27Bathroom
2.4 x 2.23 Pc Ensuite
Exterior
Features
Parking
Garage spaces 1
Garage type Detached
Other parking spaces 1
Total parking spaces 2
Condo Details
Amenities
Visitor Parking, Community BBQ, Exercise Room, Gym, Outdoor Pool, Party/Meeting Room
Inclusions
Property History
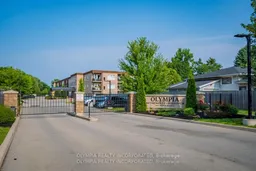 34
34
