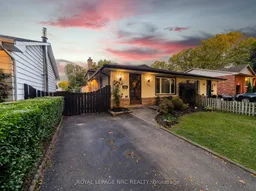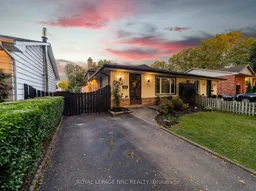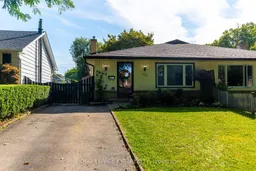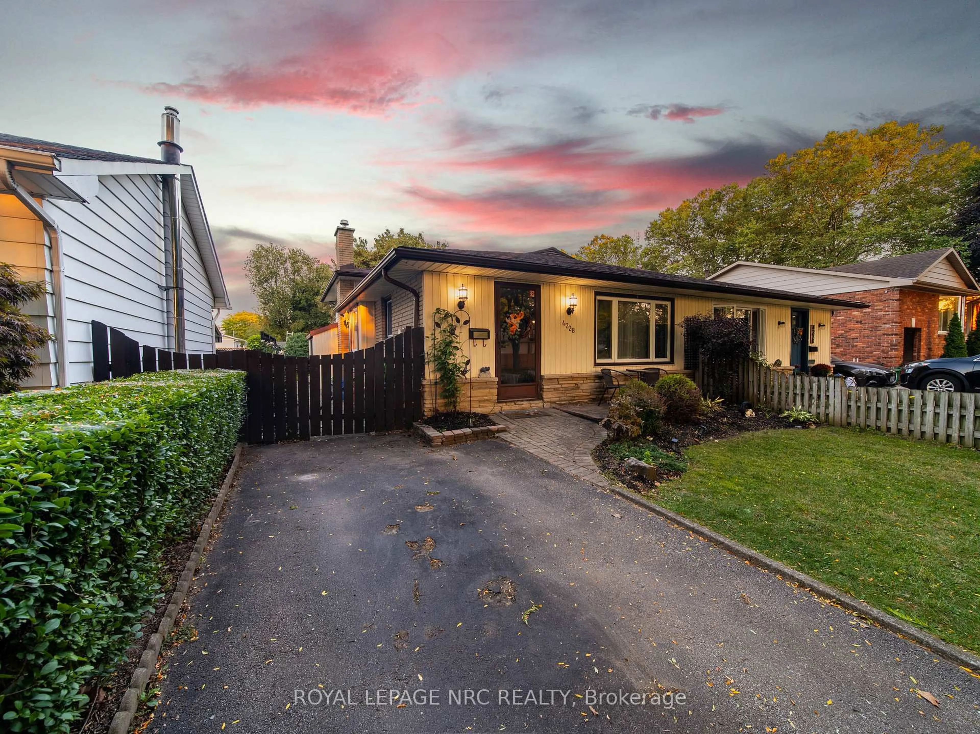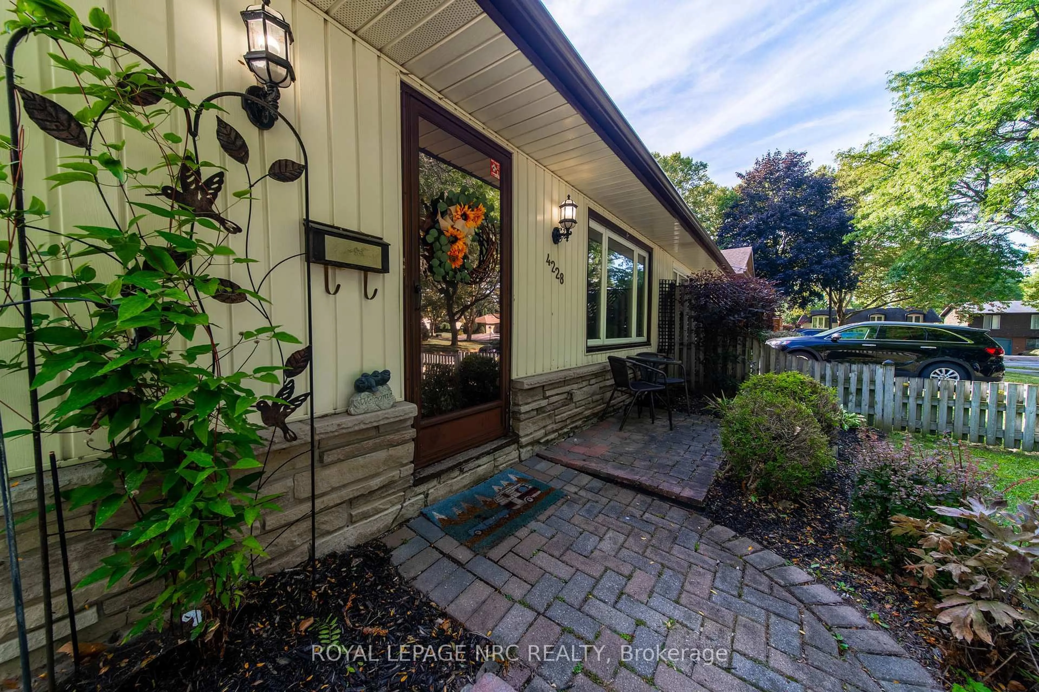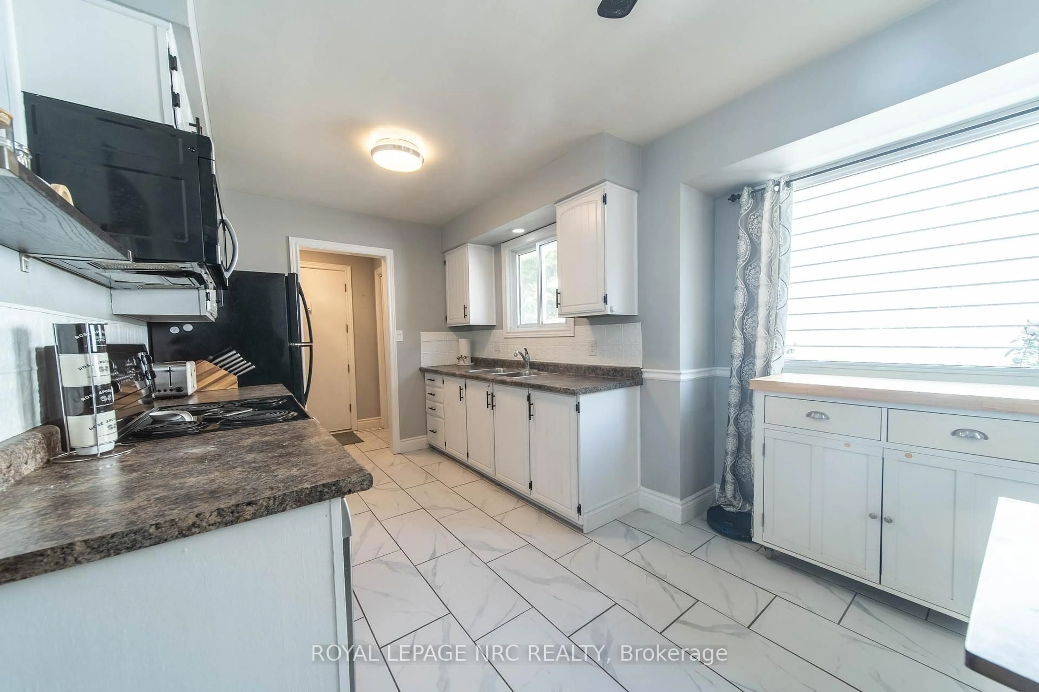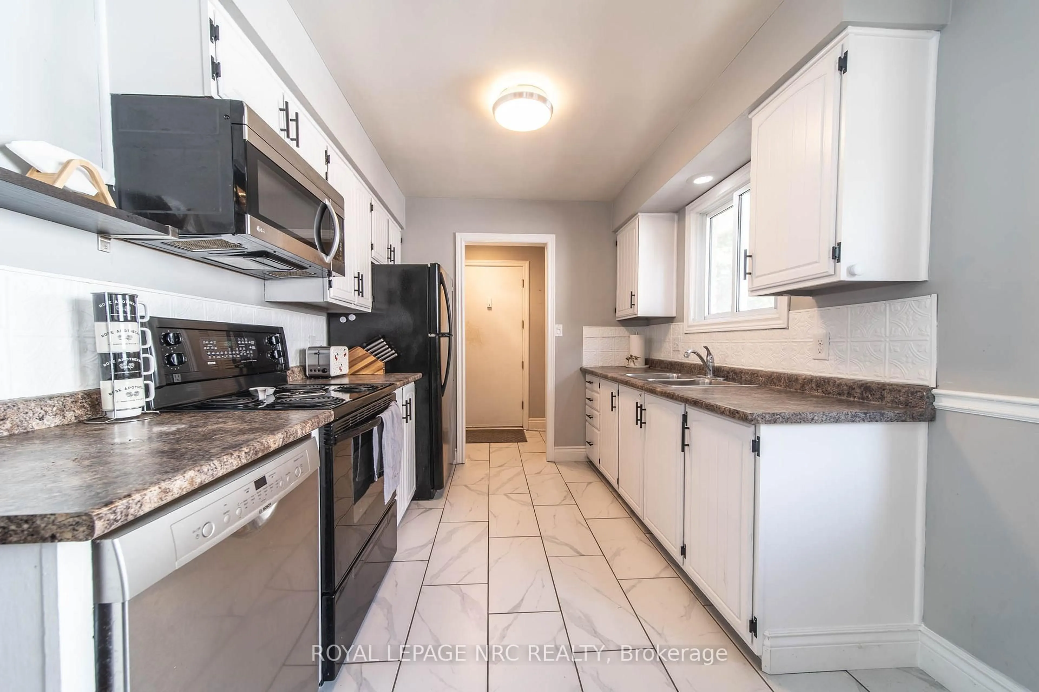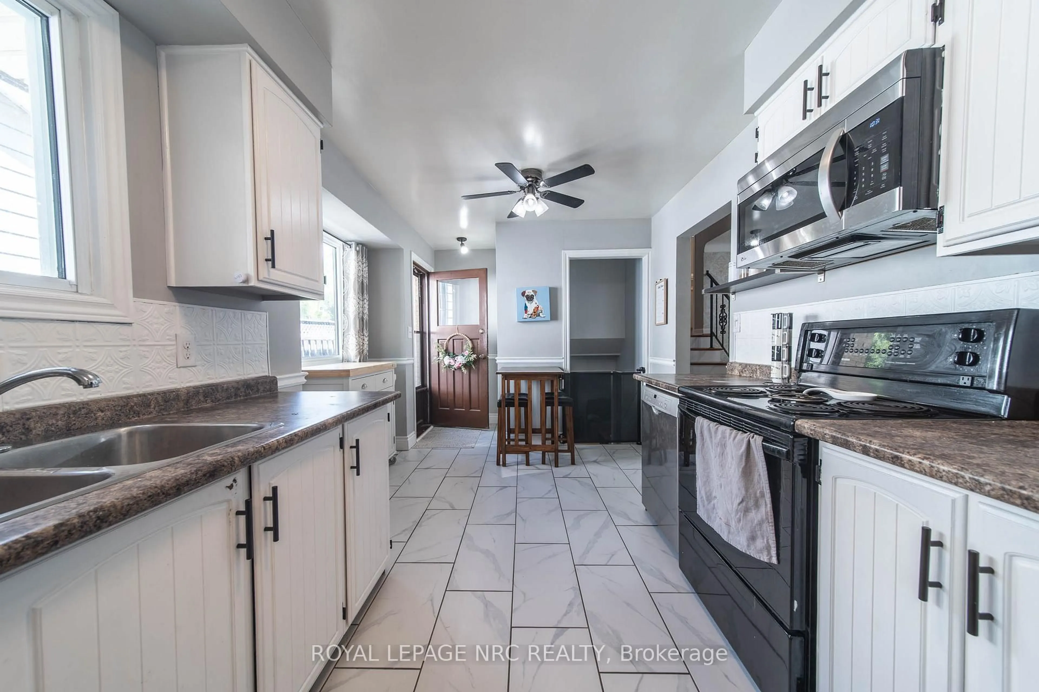4228 York Dr, Niagara Falls, Ontario L2E 6Y4
Contact us about this property
Highlights
Estimated valueThis is the price Wahi expects this property to sell for.
The calculation is powered by our Instant Home Value Estimate, which uses current market and property price trends to estimate your home’s value with a 90% accuracy rate.Not available
Price/Sqft$560/sqft
Monthly cost
Open Calculator
Description
Beautifully maintained 4-Level backsplit semi that's move-In ready! This charming and well-kept home is ideal for first-time buyers or a young family. Thoughtfully designed, this home features 2 bedrooms (primary with walk in closet), plus a den on the lower level, providing flexible space for an office, playroom, or guest area. The main floor offers a welcoming layout with a spacious living and dining room, bright kitchen, and hardwood flooring throughout the principal rooms and bedrooms. A total of 1.5 baths add convenience for family living. The large recreation room is a standout feature, complete with a projector and screen that are included, making it perfect for movie nights or entertaining. it's tastefully decorated and very well maintained, offering comfort and style throughout. Enjoy a fully fenced yard, providing both privacy and space for children or pets. Prime Location: Close to public transportation, the QEW, schools, churches, and shopping for everything you need is within easy reach. Updates include: Roof and A/C 2004, kitchen, windows.
Property Details
Interior
Features
Main Floor
Kitchen
4.57 x 2.54Living
7.01 x 3.45Exterior
Features
Parking
Garage spaces -
Garage type -
Total parking spaces 2
Property History
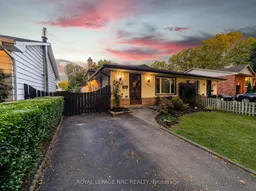 25
25