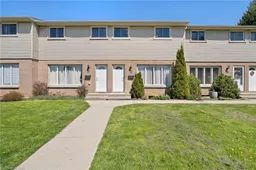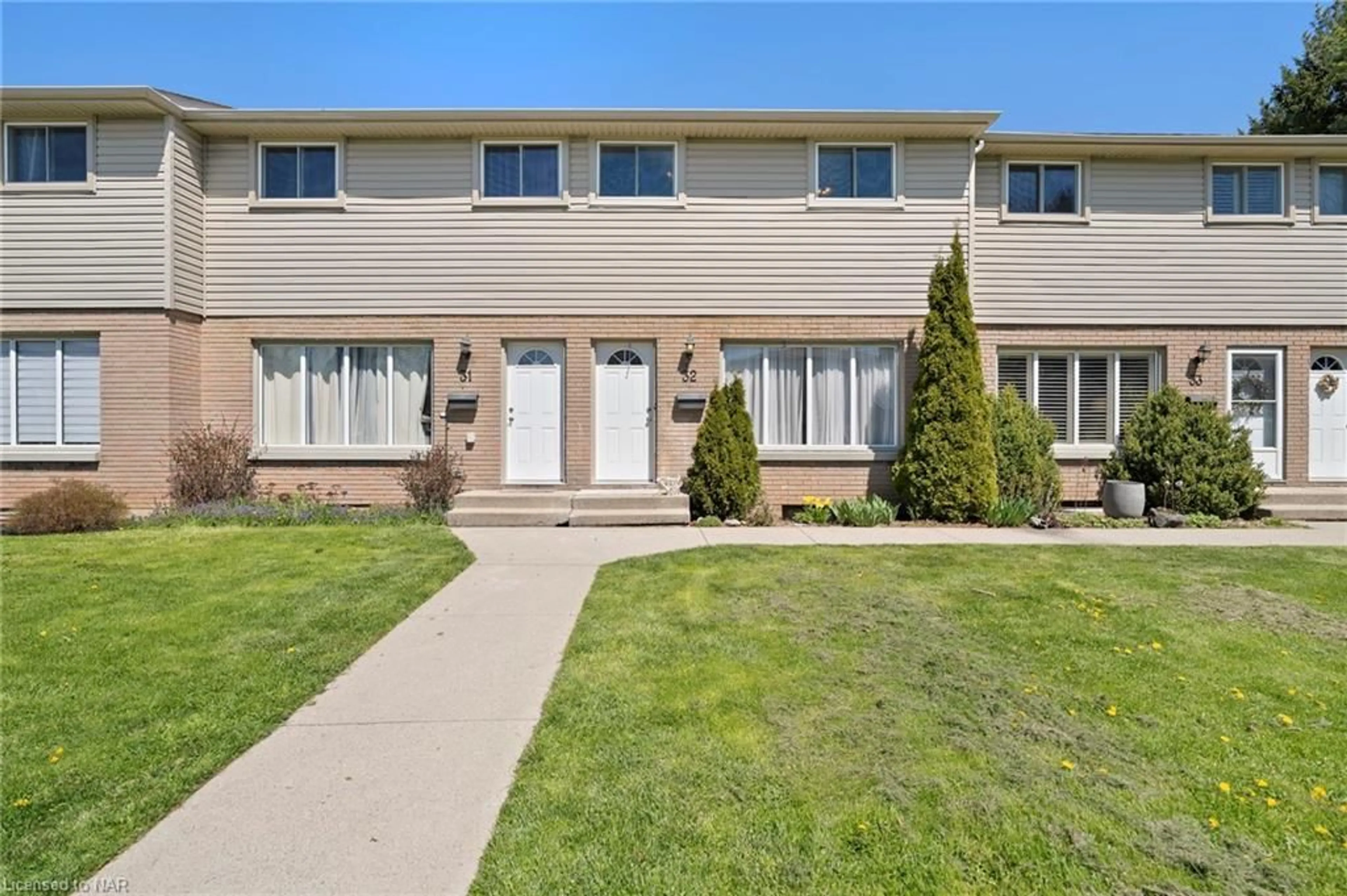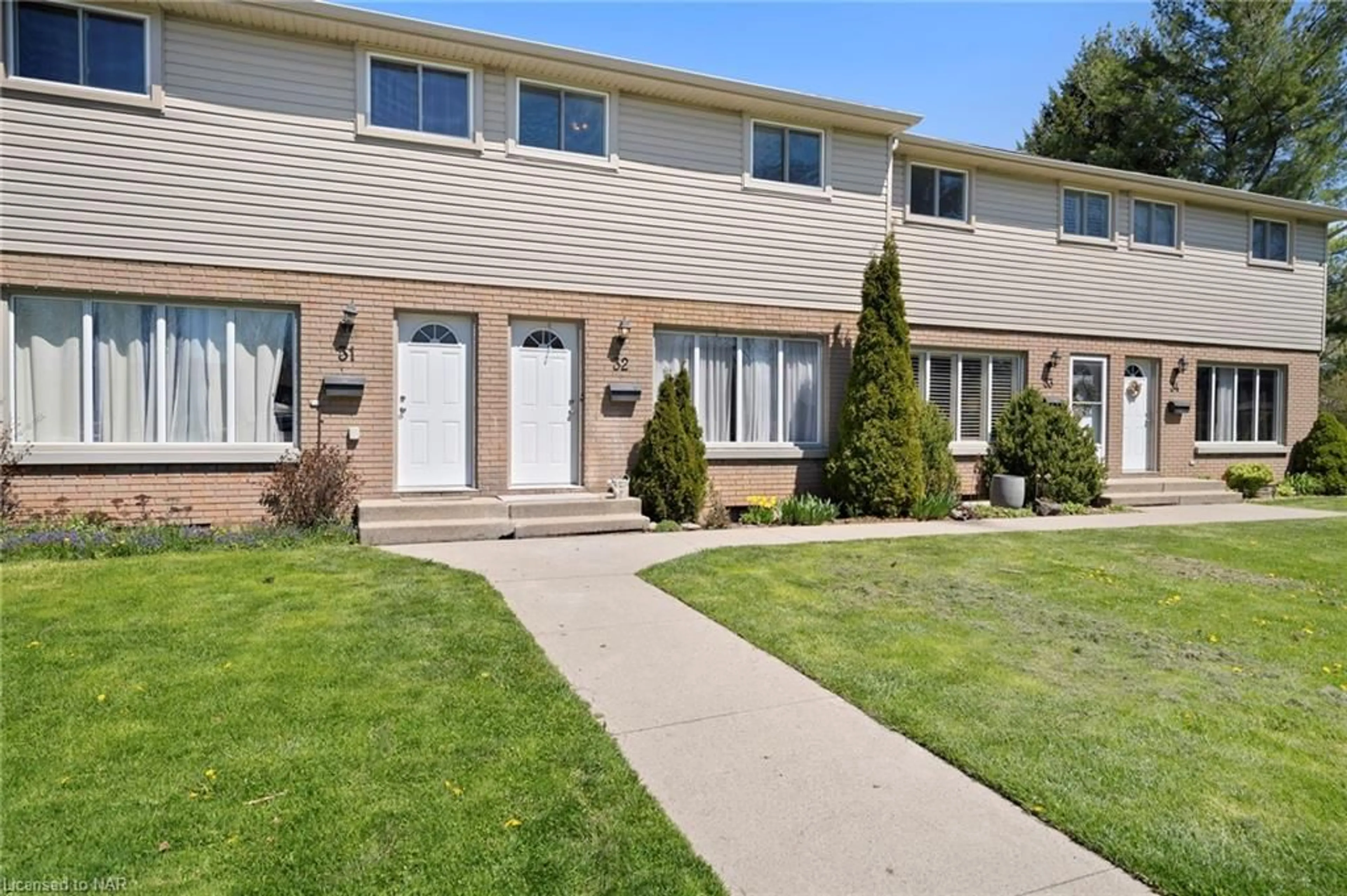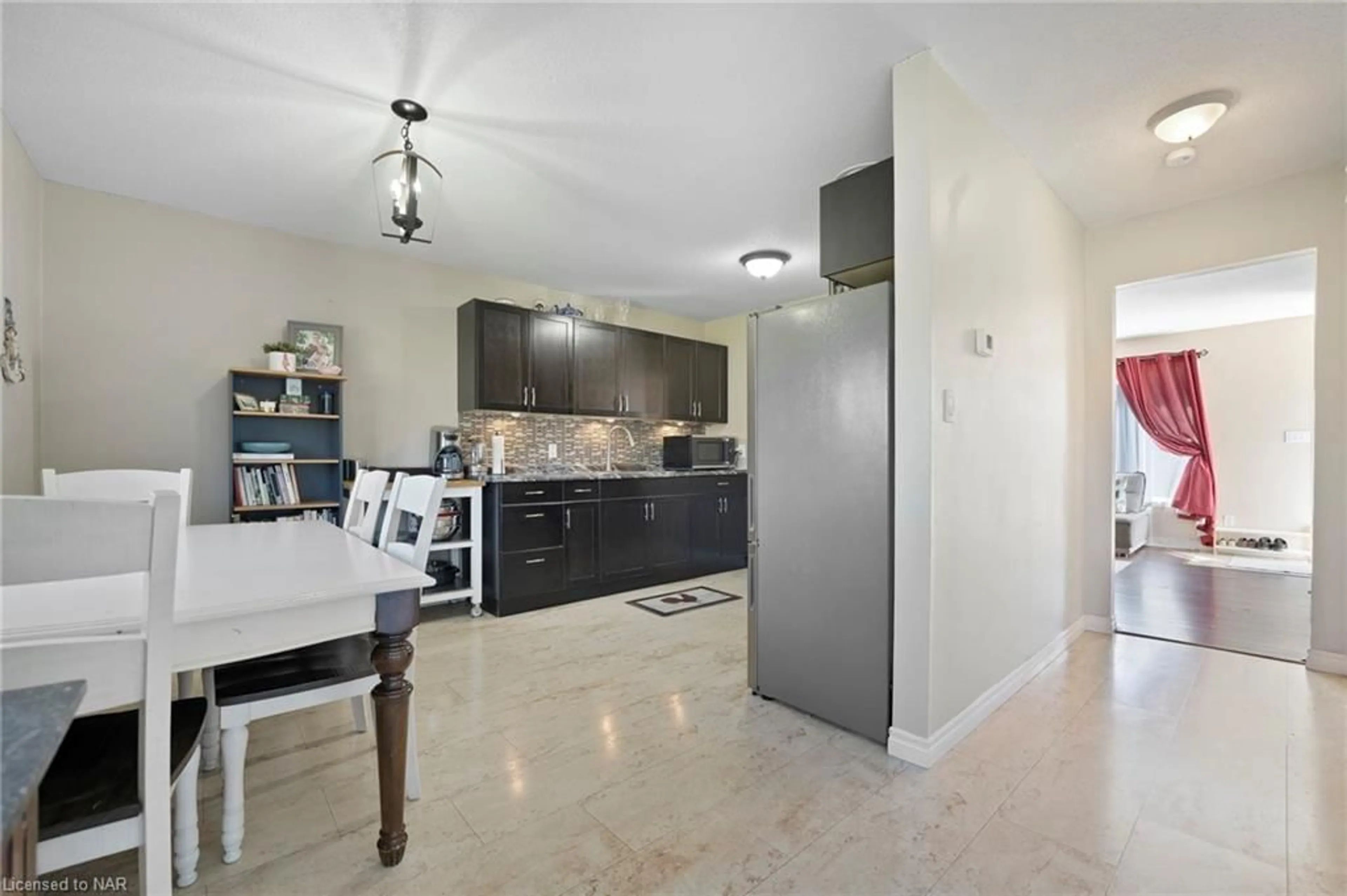4215 Meadowvale Dr #32, Niagara Falls, Ontario L2E 5W8
Contact us about this property
Highlights
Estimated ValueThis is the price Wahi expects this property to sell for.
The calculation is powered by our Instant Home Value Estimate, which uses current market and property price trends to estimate your home’s value with a 90% accuracy rate.$347,000*
Price/Sqft$390/sqft
Days On Market17 days
Est. Mortgage$1,846/mth
Maintenance fees$262/mth
Tax Amount (2023)$1,826/yr
Description
Welcome to#32-4215 Meadowvale Dr, a cozy 2-storey townhouse nestled in the sought-after North end of Niagara Falls. Step into the spacious living room, illuminated by a grand bay window, creating an inviting ambiance. Journey down the hall to discover a bright and contemporary open concept kitchen and dining area, boasting ample cupboard space and sleek stainless steel appliances. Access your own private yard through a separate entrance off the kitchen, leading to a tranquil backyard complete with a concrete patio. Upstairs, three cozy bedrooms await, each offering generous closet space, accompanied by a well-appointed 4-piece bathroom. The basement, partially finished, presents versatile options, featuring a cozy rec room currently utilized as an additional bedroom, ideal for crafting your dream home office or extra playroom space. Discover comfort, convenience, and endless possibilities in this delightful townhouse retreat.
Upcoming Open House
Property Details
Interior
Features
Main Floor
Living Room
14 x 13.06Kitchen
17 x 15Exterior
Features
Parking
Garage spaces -
Garage type -
Total parking spaces 1
Property History
 28
28




