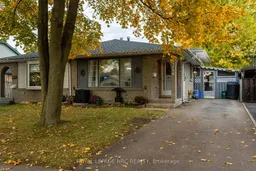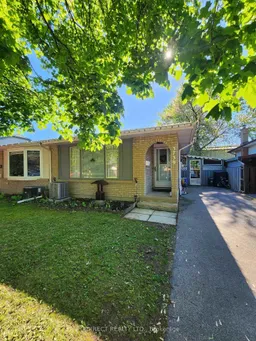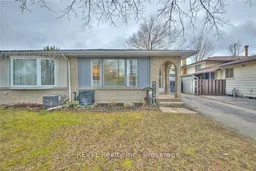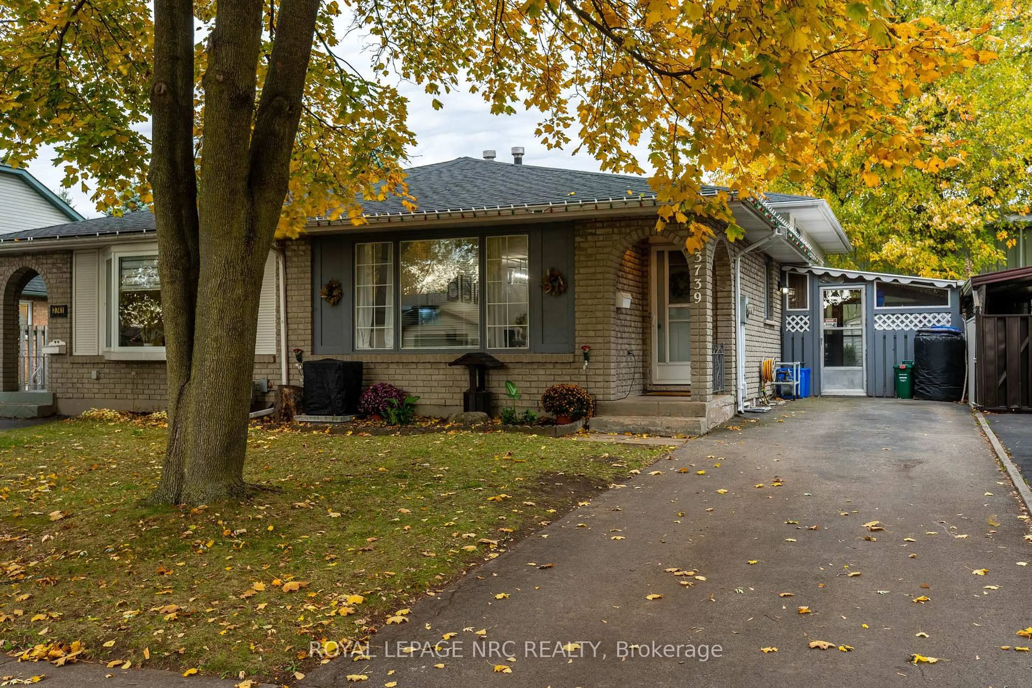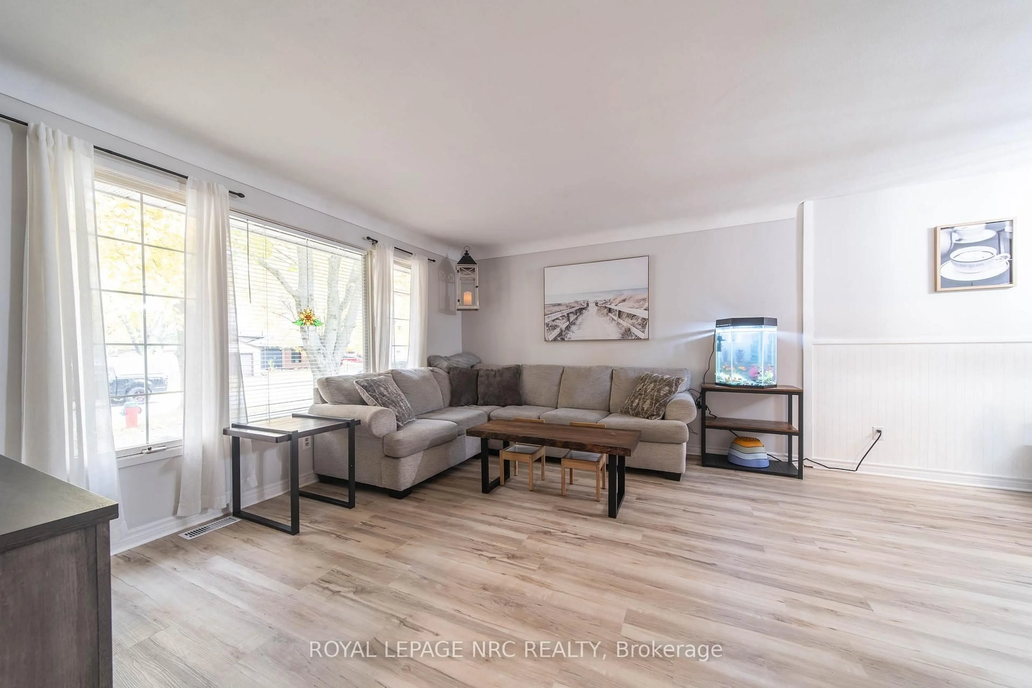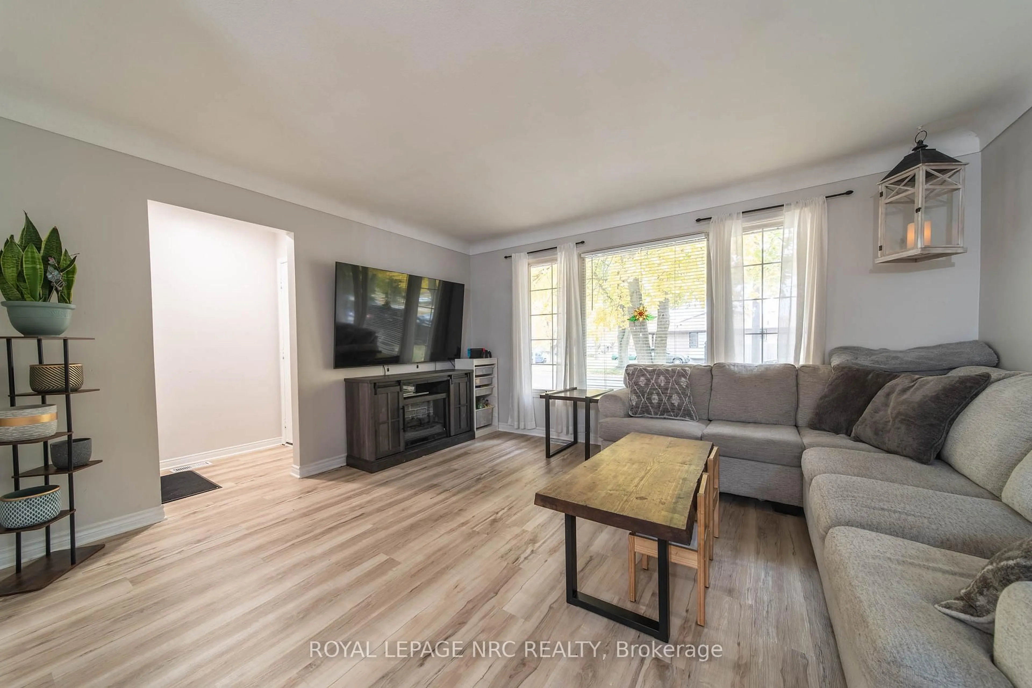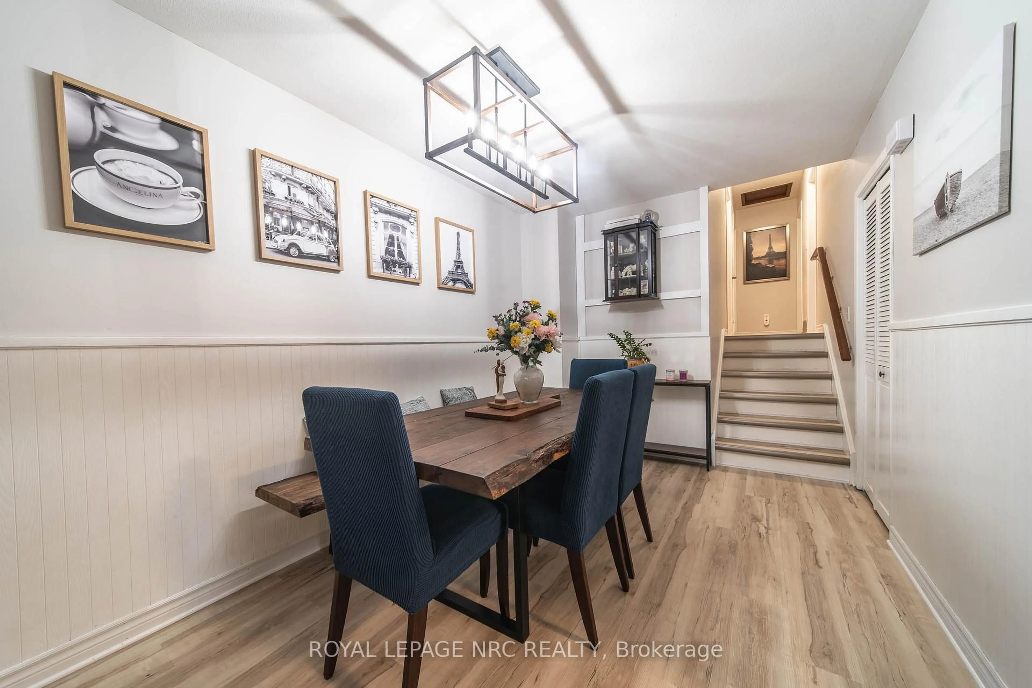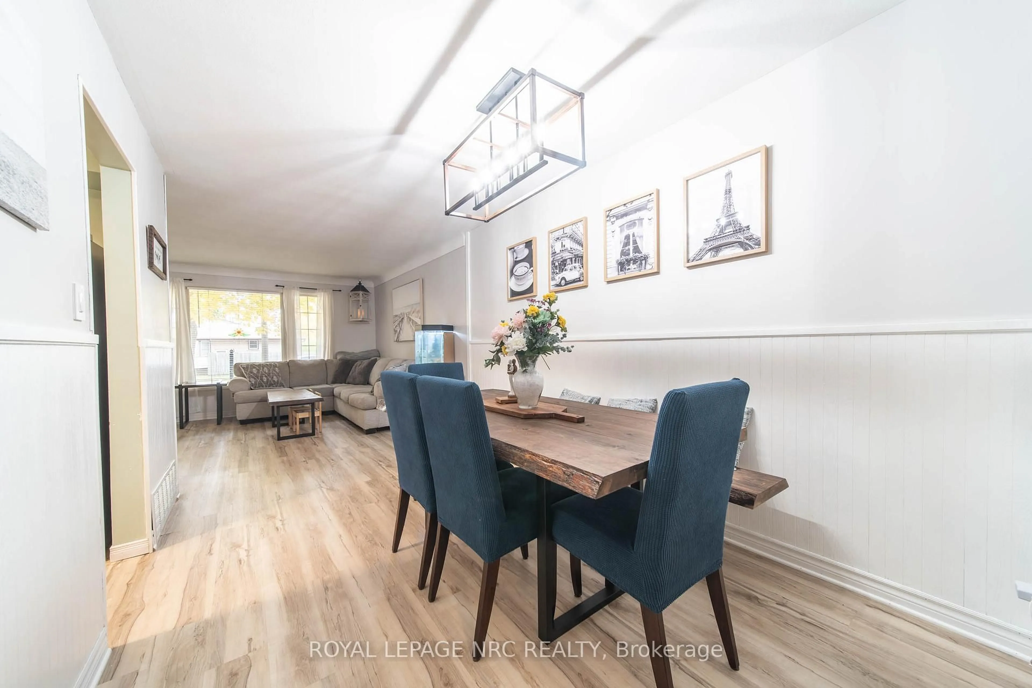3739 Orlando Dr, Niagara Falls, Ontario L2J 4B5
Contact us about this property
Highlights
Estimated valueThis is the price Wahi expects this property to sell for.
The calculation is powered by our Instant Home Value Estimate, which uses current market and property price trends to estimate your home’s value with a 90% accuracy rate.Not available
Price/Sqft$607/sqft
Monthly cost
Open Calculator
Description
Updated 3-bedroom semi-detached back split in desirable North-End Niagara. This well-maintained home features an updated kitchen, newer vinyl flooring, and recent major improvements including the roof, furnace, and air conditioner.The lower level offers excellent in-law suite potential with a second kitchen, 3-piece bath, and spacious rec room that can easily accommodate a fourth bedroom.Additional basement level provides storage, utilities, and laundry. Add on 3 season room is ideal for additional living space. Fully fenced backyard. Close to shopping, schools, churches, parks, and all north-end conveniences.
Property Details
Interior
Features
Main Floor
Living
4.3 x 4.0Dining
4.3 x 2.4Kitchen
3.0 x 3.0Exterior
Features
Parking
Garage spaces -
Garage type -
Total parking spaces 3
Property History
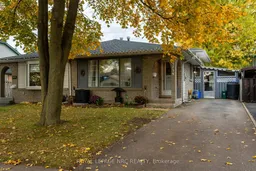 26
26