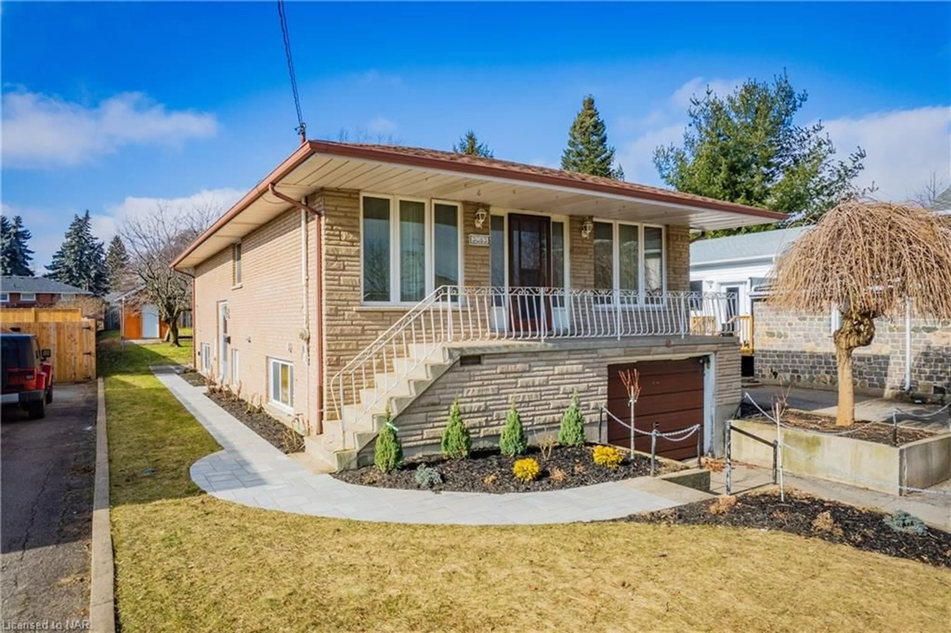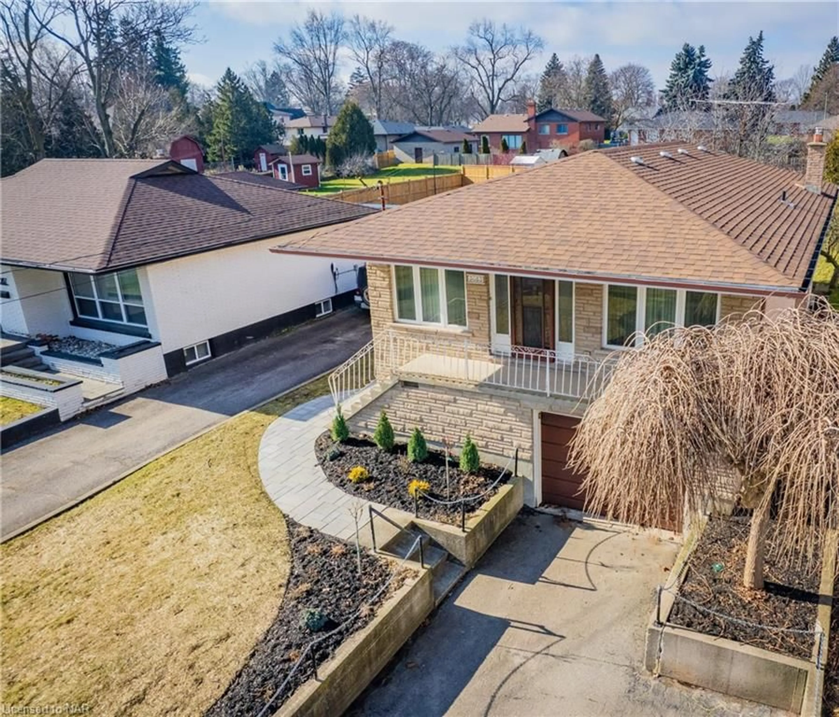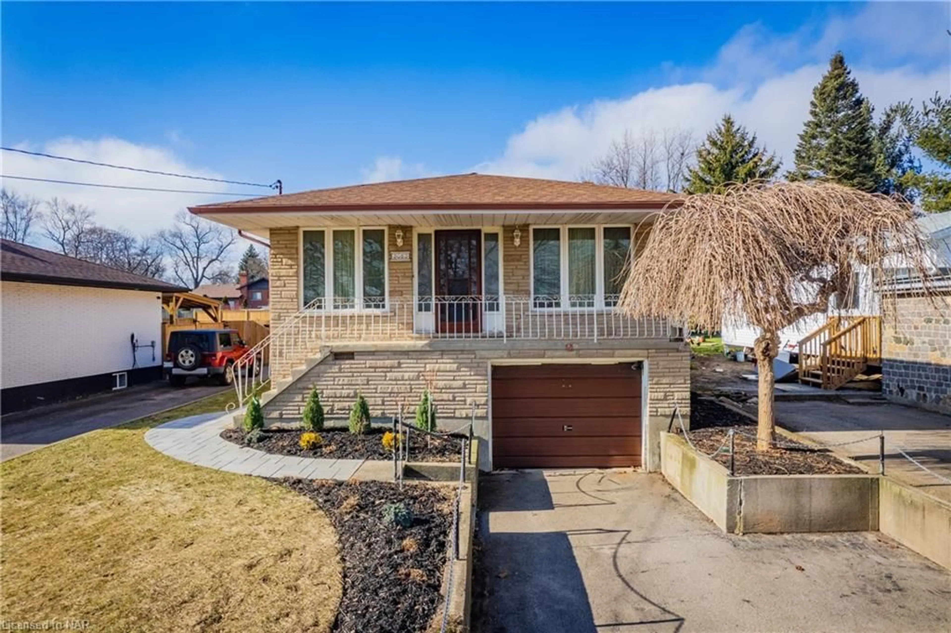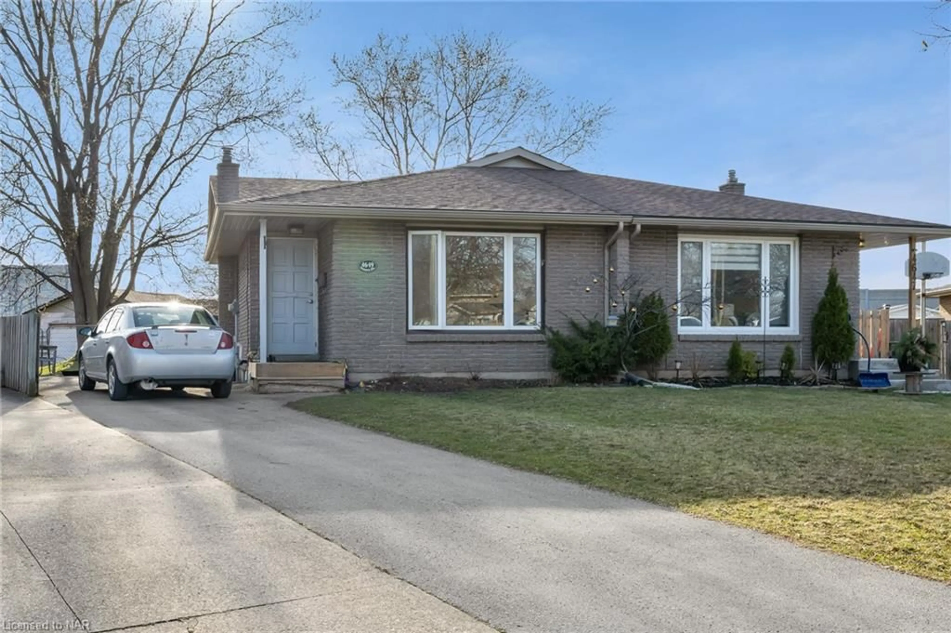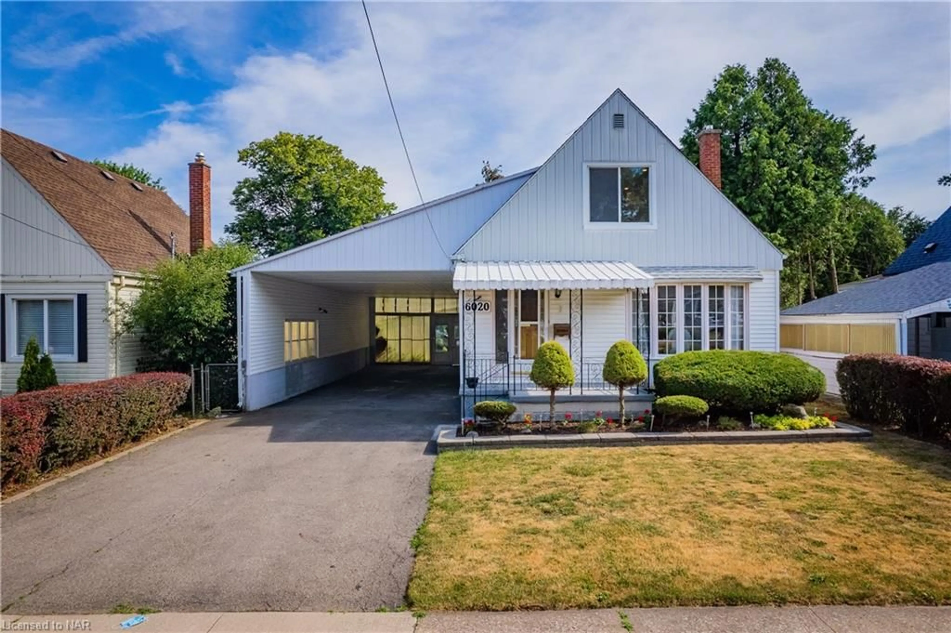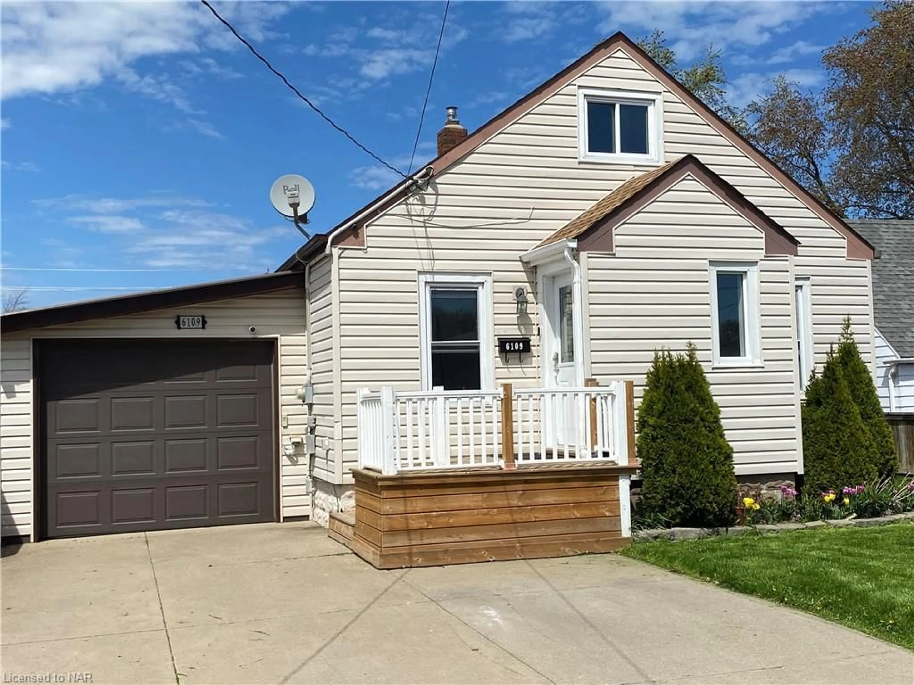3083 Portage Rd, Niagara Falls, Ontario L2J 2J8
Contact us about this property
Highlights
Estimated ValueThis is the price Wahi expects this property to sell for.
The calculation is powered by our Instant Home Value Estimate, which uses current market and property price trends to estimate your home’s value with a 90% accuracy rate.$599,000*
Price/Sqft$303/sqft
Days On Market43 days
Est. Mortgage$2,748/mth
Tax Amount (2023)$3,607/yr
Description
Introducing 3083 Portage Road, a raised bungalow that exudes pride in ownership with over 2000 square feet of finished living space. This home has been lovingly cared for by its one proud owner! Nestled in a highly desired family-friendly neighborhood in the sought-after North end, this property offers the perfect combination of convenience and comfort. You'll enjoy the convenience of being close to all amenities, highway access and schools. Situated on a generous and sprawling lot of 249.77 X 42.11 feet, this home features an attached garage and paved driveway that can accommodate multiple vehicles. As you step inside this charming home and be greeted by a warm and inviting atmosphere. The abundance of large, bright windows fills the entire space with natural light, creating a cheerful and vibrant ambiance throughout. The open design enhances the sense of spaciousness and allows for seamless flow between the living areas, making it perfect for both everyday living and entertaining. With 3 bedrooms and 2 bathrooms, this home provides comfortable accommodation for the whole family. One of the standout features of this property is the side entrance and walk out entry to the finished basement. The basement includes a large and spacious living area, a kitchen, and a bathroom. This additional living space, coupled with the convenient walk-out basement entrance, adds tremendous value and versatility to the property. Whether you're an investor looking for rental potential or a homeowner seeking additional living space, or rental income Ithis feature is a bonus! The above-grade windows in the basement also allow for plenty of natural light, creating a bright and inviting space. Don't miss out on this opportunity to own a beautifully maintained raised bungalow in a prime location. Schedule your private viewing today.
Property Details
Interior
Features
Main Floor
Bedroom Primary
3.73 x 3.68Bedroom
2.77 x 2.84Bedroom
3.28 x 2.87Dining Room
3.45 x 4.06Exterior
Features
Parking
Garage spaces 1
Garage type -
Other parking spaces 4
Total parking spaces 5
Property History
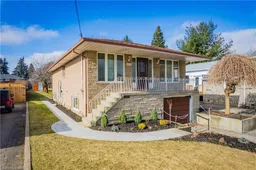 27
27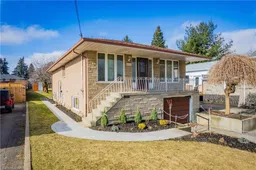 27
27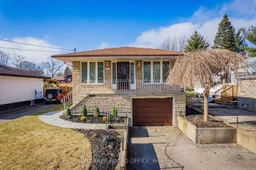 18
18
