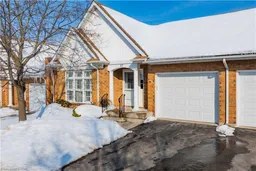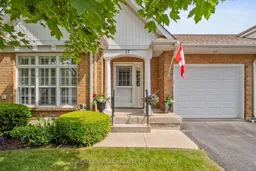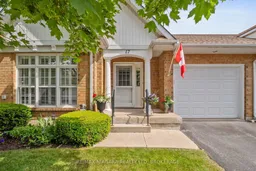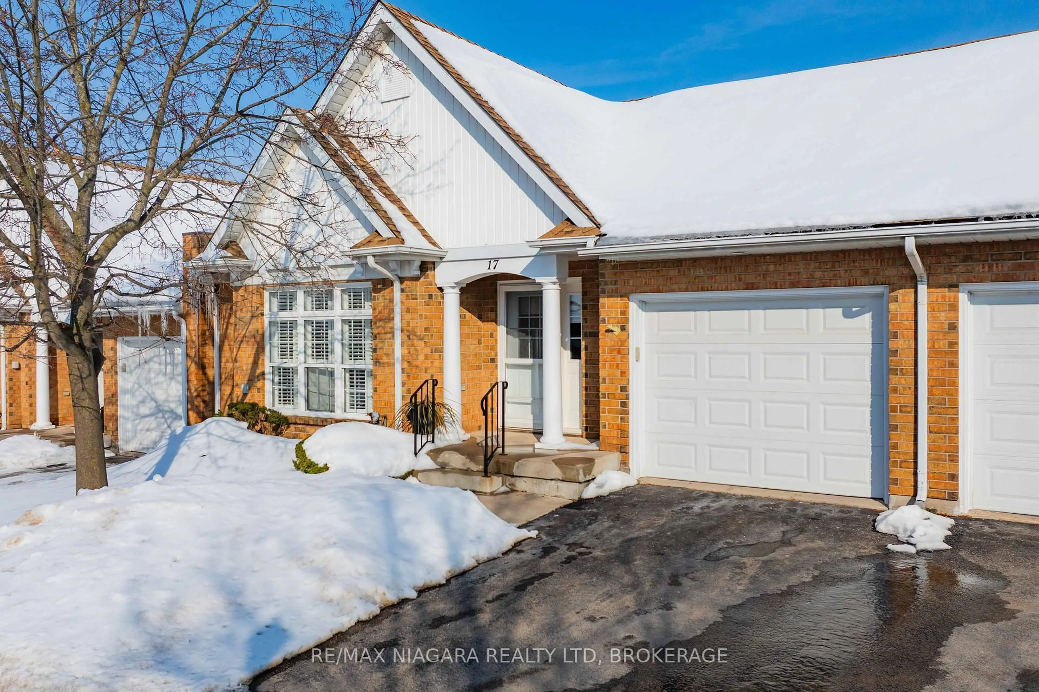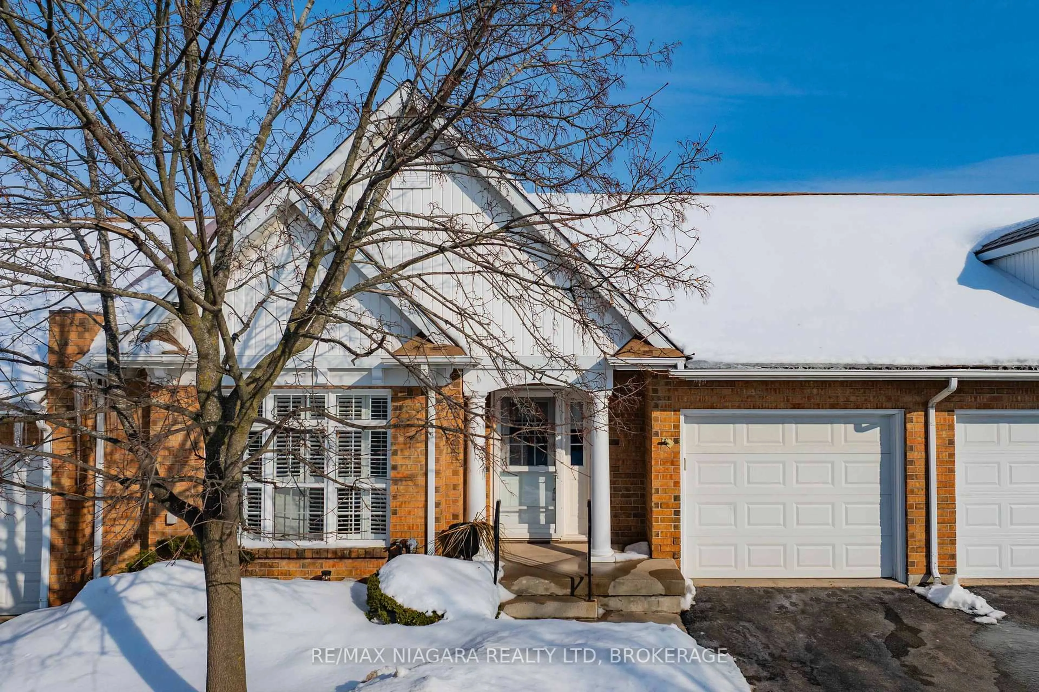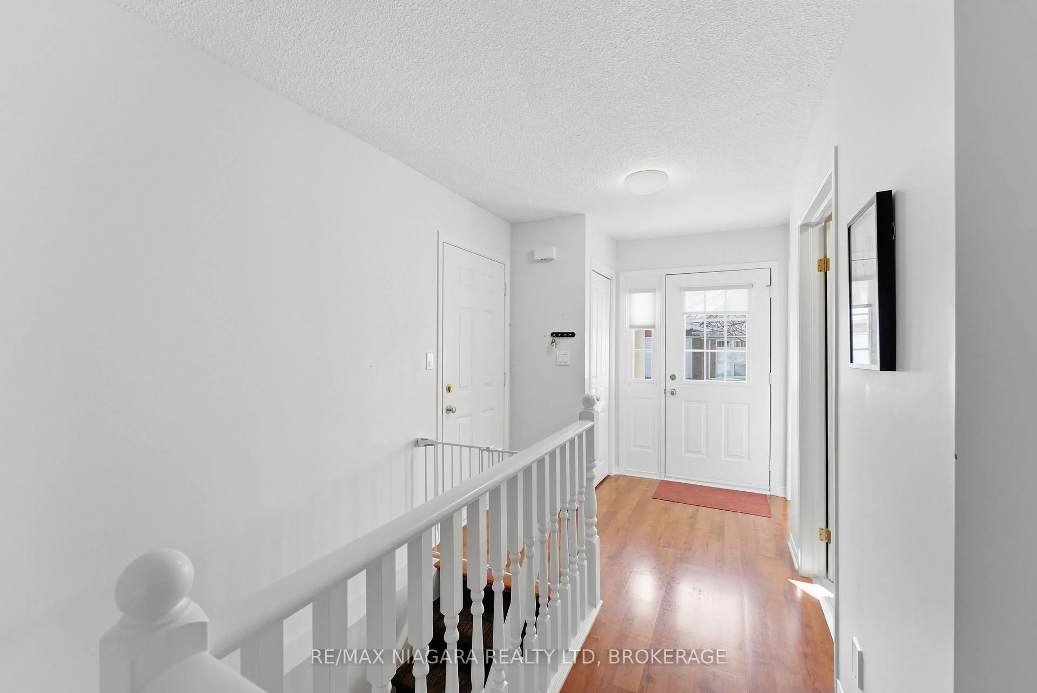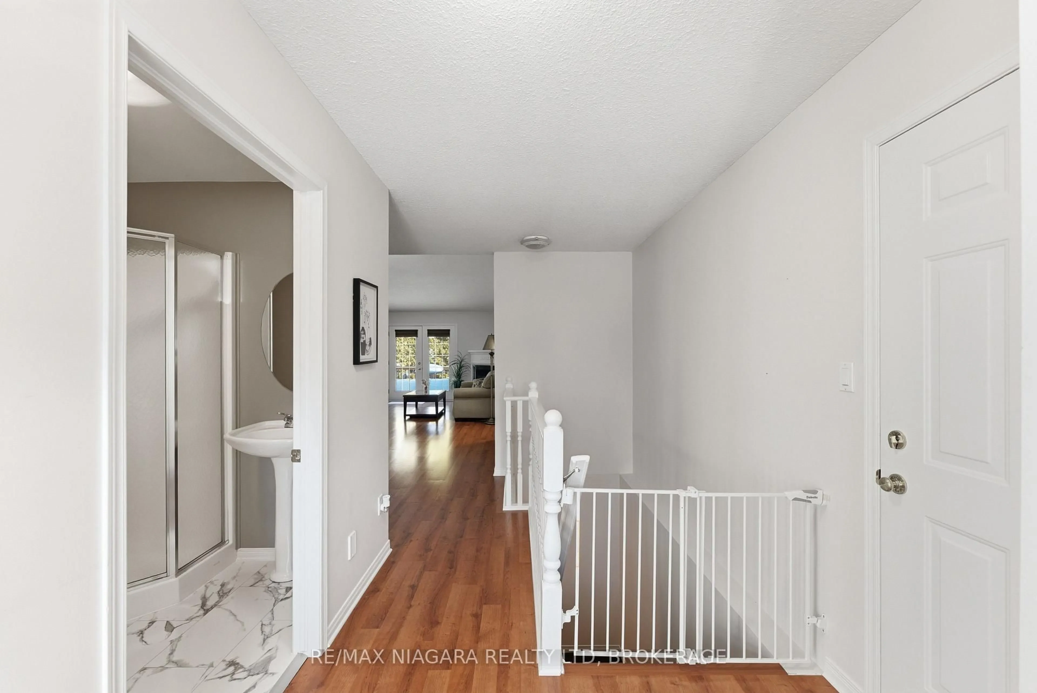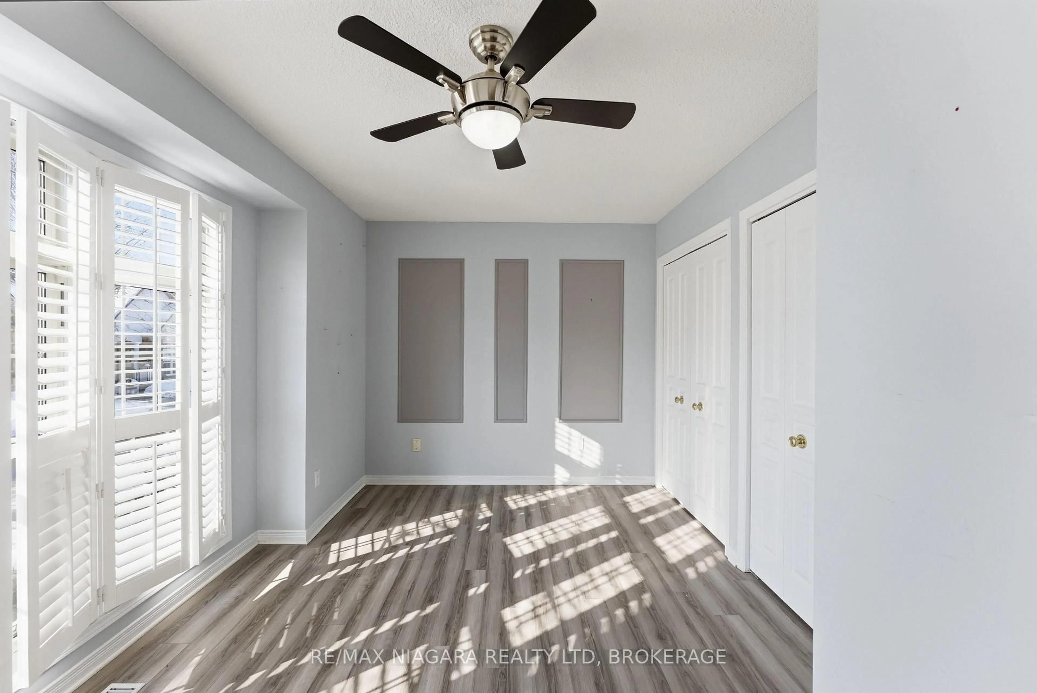2684 Mewburn Rd #17, Niagara Falls, Ontario L2J 0A9
Contact us about this property
Highlights
Estimated valueThis is the price Wahi expects this property to sell for.
The calculation is powered by our Instant Home Value Estimate, which uses current market and property price trends to estimate your home’s value with a 90% accuracy rate.Not available
Price/Sqft$410/sqft
Monthly cost
Open Calculator
Description
Welcome to this beautifully designed 2+1 bedroom, 3-bathroom condo bungalow that seamlessly blends contemporary living with cozy comfort. Step through the inviting foyer, leading to the thoughtfully designed front bedroom that features newer vinyl flooring (2020), offers excellent storage with dual closets, and is bathed in natural light from large windows. The 3-piece bathroom conveniently located on the main floor has been recently updated with new flooring and a new toilet. Down the hall you'll find an impressive open-concept kitchen and living area, where soaring slanted cathedral ceilings create an airy, spacious atmosphere. The generous primary bedroom serves as a peaceful retreat, featuring a spacious walk-in closet and a luxurious newly renovated 4-piece bathroom (2024). The lower level opens to reveal a large recreation room, storage room, and flex room that offers endless possibilities. A home office, or additional bedroom includes ample closet space and is serviced by a well-appointed 3-piece bathroom, making it ideal for guests or family members seeking privacy. Step outside to your own private oasis - a cozy backyard featuring a charming deck that's perfect for morning coffee, evening relaxation, or entertaining friends. The peaceful setting provides a quiet escape from the hustle and bustle of daily life. The home has been beautifully maintained, featuring newer appliances, washer/dryer located close to the primary bedroom, and utilities. This exceptional property offers the perfect combination of modern amenities, flexible living spaces, and outdoor tranquility. Outdoor maintenance is effortless with condo living, with snow removal and lawn maintenance taken care of for you. Don't miss this opportunity to own an impeccably maintained home that truly has it all.
Upcoming Open House
Property Details
Interior
Features
Exterior
Parking
Garage spaces 1
Garage type Attached
Other parking spaces 1
Total parking spaces 2
Condo Details
Inclusions
Property History
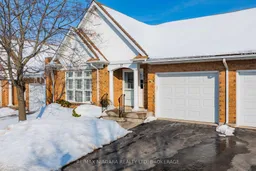 30
30